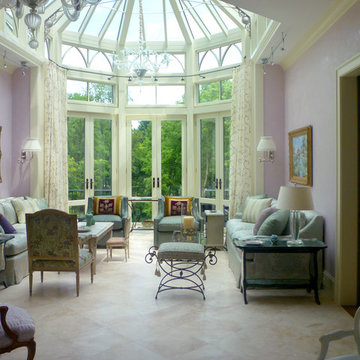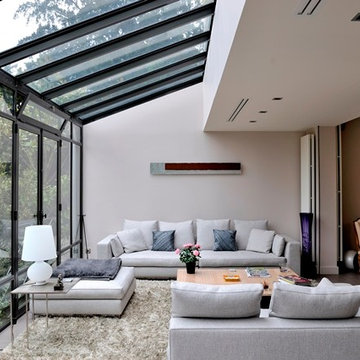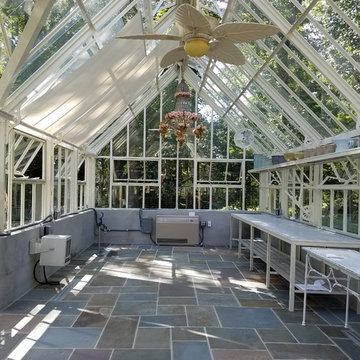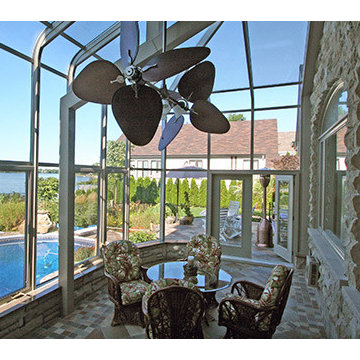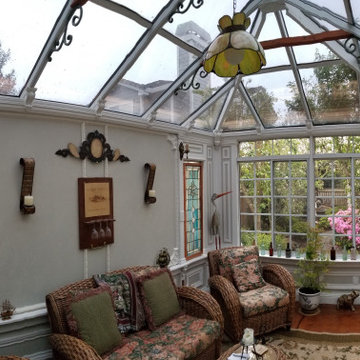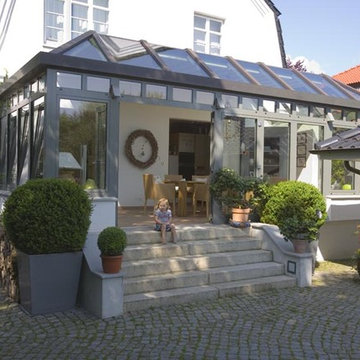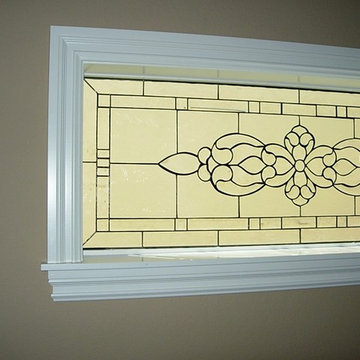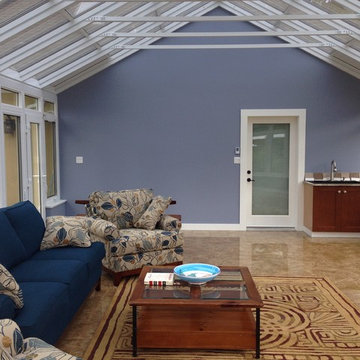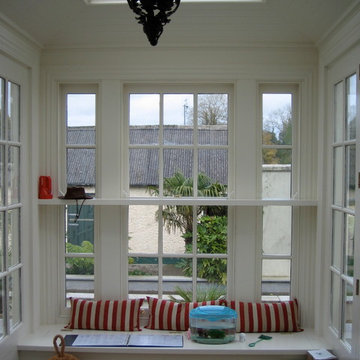Victorian Grey Sunroom Design Photos
Refine by:
Budget
Sort by:Popular Today
1 - 20 of 26 photos
Item 1 of 3
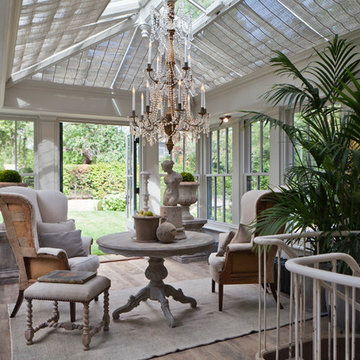
Traditional design with a modern twist, this ingenious layout links a light-filled multi-functional basement room with an upper orangery. Folding doors to the lower rooms open onto sunken courtyards. The lower room and rooflights link to the main conservatory via a spiral staircase.
Vale Paint Colour- Exterior : Carbon, Interior : Portland
Size- 4.1m x 5.9m (Ground Floor), 11m x 7.5m (Basement Level)
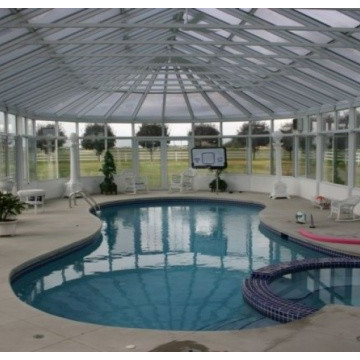
Pool enclosure, White aluminum frame, victorian style, sliding windows, sliding doors
Large traditional sunroom in DC Metro.
Large traditional sunroom in DC Metro.
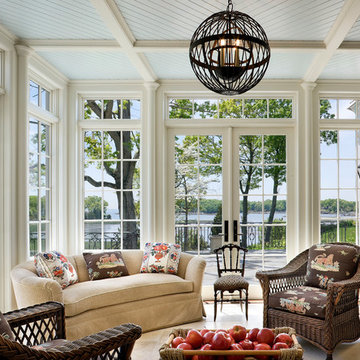
Stunning water views surround this chic and comfortable porch with limestone floor, fieldstone fireplace, chocolate brown wicker and custom made upholstery. Photo by Durston Saylor
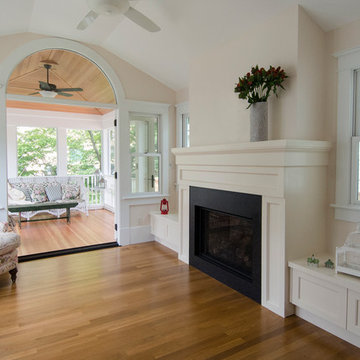
View of remodeled sunroom with new direct vent gas fireplace, built-in seating and screened-in porch addition
Design ideas for a mid-sized traditional sunroom in Detroit with light hardwood floors, a standard fireplace and a standard ceiling.
Design ideas for a mid-sized traditional sunroom in Detroit with light hardwood floors, a standard fireplace and a standard ceiling.
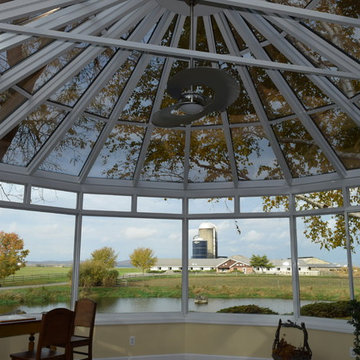
Hudson Valley Sunrooms
Traditional sunroom in New York.
Traditional sunroom in New York.
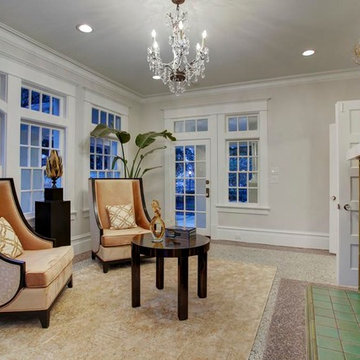
Architects: Morningside Architects, LLP
Developer: Major Farina Investments
Contractor: Michalson Builders
Photographer: Andres Ariza of TK Images
Inspiration for a large traditional sunroom in Houston with concrete floors, a standard fireplace, a tile fireplace surround and a standard ceiling.
Inspiration for a large traditional sunroom in Houston with concrete floors, a standard fireplace, a tile fireplace surround and a standard ceiling.
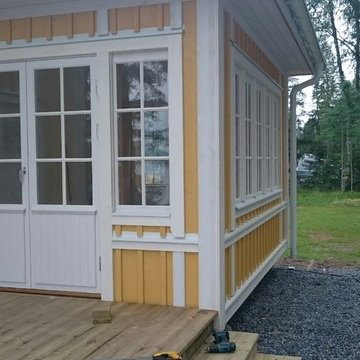
Nya fönster och fönsterdörrar inmonterade, OBS! Fönstren är fasta ändå linjerar det med dörrarna. LindellsBygg special.... :-)
This is an example of a traditional sunroom in Other.
This is an example of a traditional sunroom in Other.
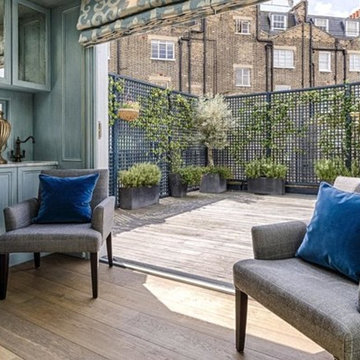
A new extension to the house with outdoor terrace, on the third floor of this property.
Traditional sunroom in London.
Traditional sunroom in London.
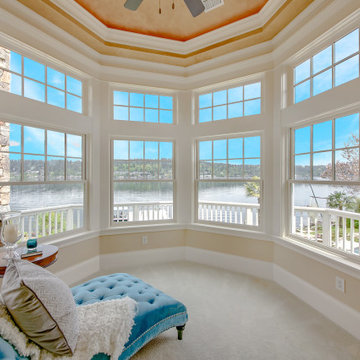
Located off of the Master Bedroom
Large traditional sunroom in Seattle with carpet and white floor.
Large traditional sunroom in Seattle with carpet and white floor.
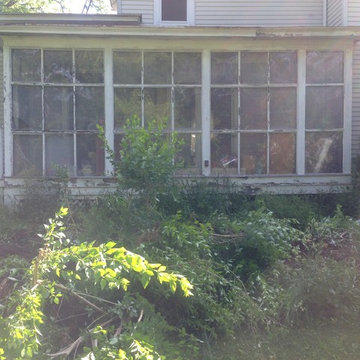
The old Greenhouse making room for the NEW sunroom!
Photo of a traditional sunroom in New York.
Photo of a traditional sunroom in New York.
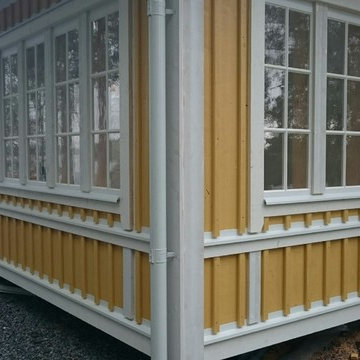
Utbyggnad med nya fönster i gammal stil, Även glaset är ser gammalt ut för att harmoniera med dom gamla orginalfönstern
Photo of a traditional sunroom in Other.
Photo of a traditional sunroom in Other.
Victorian Grey Sunroom Design Photos
1
