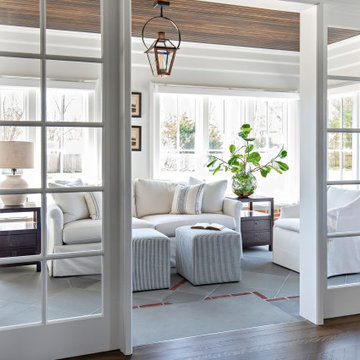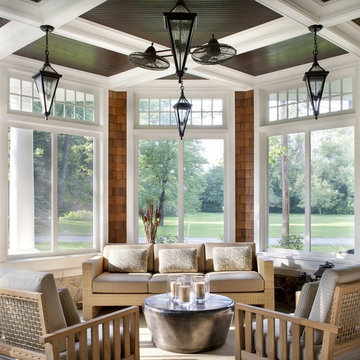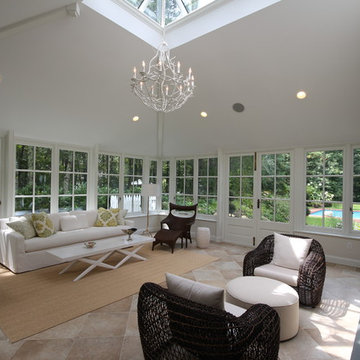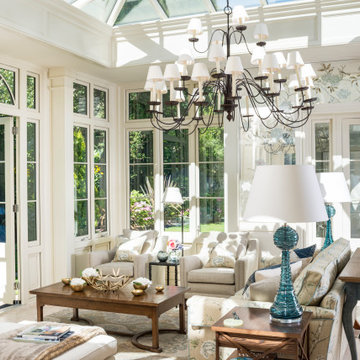Traditional Grey Sunroom Design Photos
Refine by:
Budget
Sort by:Popular Today
1 - 20 of 1,418 photos
Item 1 of 3
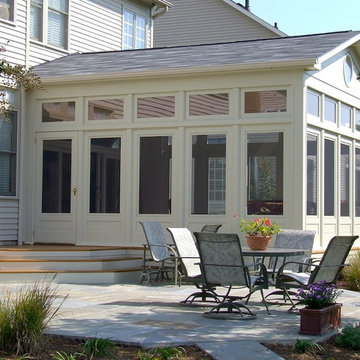
Quayle & Company
This is an example of a traditional sunroom in Baltimore.
This is an example of a traditional sunroom in Baltimore.
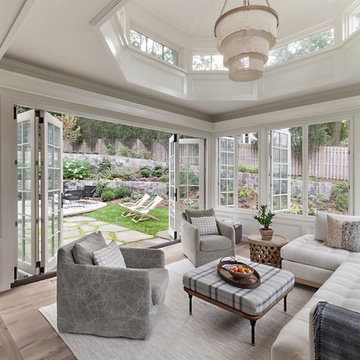
This is an example of a large traditional sunroom in New York with light hardwood floors, no fireplace, a standard ceiling and brown floor.
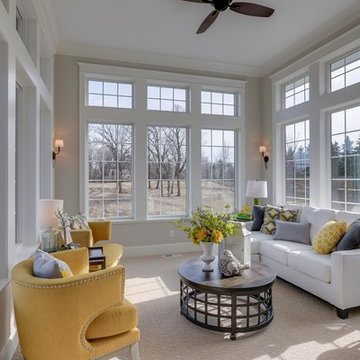
This classic Americana-inspired home exquisitely incorporates design elements from the early 20th century and combines them with modern amenities and features.
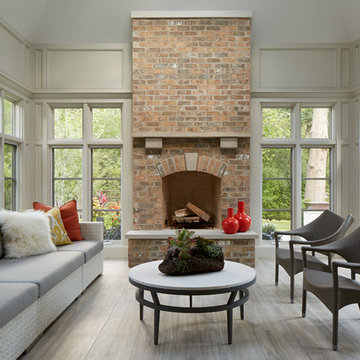
Design ideas for a traditional sunroom in Chicago with a standard fireplace and a brick fireplace surround.

Inspiration for a large traditional sunroom in Chicago with travertine floors, a standard fireplace, a stone fireplace surround, a standard ceiling and beige floor.
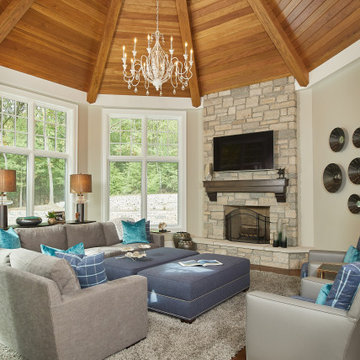
A large four seasons room with a custom-crafted, vaulted round ceiling finished with wood paneling
Photo by Ashley Avila Photography
Design ideas for a large traditional sunroom in Grand Rapids with dark hardwood floors, a standard fireplace, a stone fireplace surround and brown floor.
Design ideas for a large traditional sunroom in Grand Rapids with dark hardwood floors, a standard fireplace, a stone fireplace surround and brown floor.
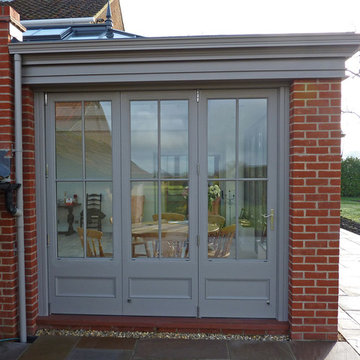
Side elevation of orangery extension featuring matching sliding folding doors (bi-fold doors).
Inspiration for a traditional sunroom in Kent.
Inspiration for a traditional sunroom in Kent.
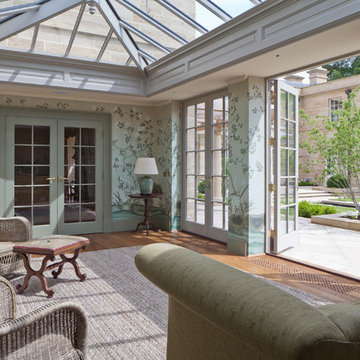
Two classic orangeries provide valuable dining and living space in this renovation project. This pair of orangeries face each other across a beautifully manicured garden and rhyll. One provides a dining room and the other a place for relaxing and reflection. Both form a link to other rooms in the home.
Underfloor heating through grilles provides a space-saving alternative to conventional heating.
Vale Paint Colour- Caribous Coat
Size- 7.4M X 4.2M (each)
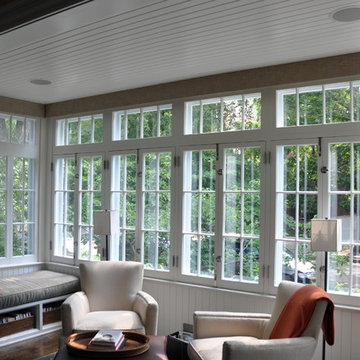
The front Sunroom is a great location for reading and listening to music. In addition to the speakers, electric shades automatically raise and lower based on the daily sunrise and sunset, balancing natural lighting and homeowner privacy.
Technology Integration by Mills Custom. Architecture by Cohen and Hacker Architects. Interior Design by Tom Stringer Design Partners. General Contracting by Michael Mariottini.
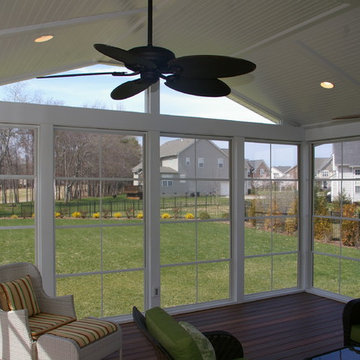
Design ideas for a mid-sized traditional sunroom in Charlotte with dark hardwood floors, a standard fireplace, a brick fireplace surround and a standard ceiling.
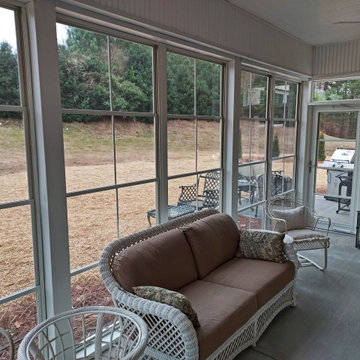
This 3-season room in High Point North Carolina features floor-to-ceiling screened openings with convertible vinyl windows. The room was custom-built atop a concrete patio floor with a roof extension that seamlessly blends with the existing roofline. The backyard also features an open-air patio, perfect for grilling and additional seating.
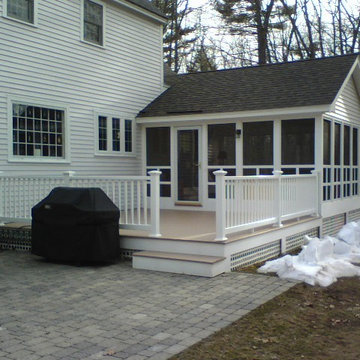
Low maintenance and full of fresh air! This elegant screened porch that doubles as a 3 season porch was built in Derry, NH. The best of both worlds! with Azek trim and vinyl lattice to complete the look! Composite decking on the interior and exterior ensures proper drainage of water from rain.
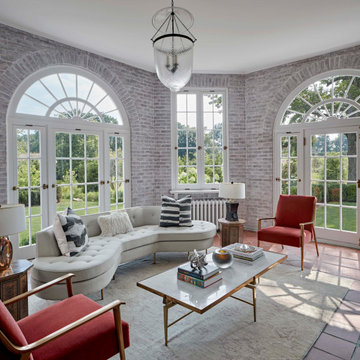
Traditional sunroom in Other with terra-cotta floors, a standard fireplace, a standard ceiling and red floor.
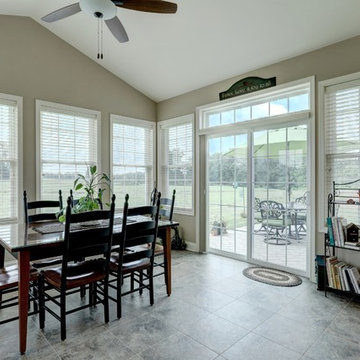
Photo by Open.Tours
Photo of a mid-sized traditional sunroom in Other with ceramic floors, no fireplace, a standard ceiling and grey floor.
Photo of a mid-sized traditional sunroom in Other with ceramic floors, no fireplace, a standard ceiling and grey floor.
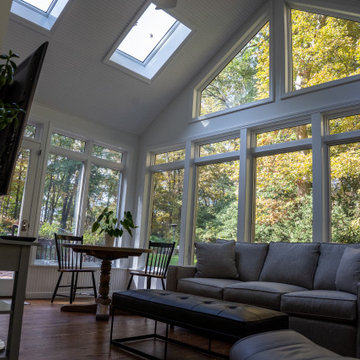
Earlier this year we completed a four season room to replace the existing screened in (3 season) room. The addition included headboard finished ceilings, Anderson 400 casement tall windows with transom windows above. New fixed skylights to bring in additional natural light and insulated hardwood floor.
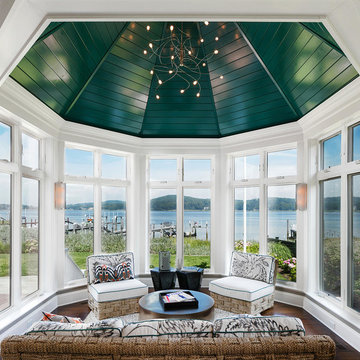
Inspiration for a mid-sized traditional sunroom in New York with dark hardwood floors, no fireplace and a standard ceiling.
Traditional Grey Sunroom Design Photos
1
