Country Home Bar Design Ideas with Grey Cabinets
Refine by:
Budget
Sort by:Popular Today
41 - 60 of 227 photos
Item 1 of 3
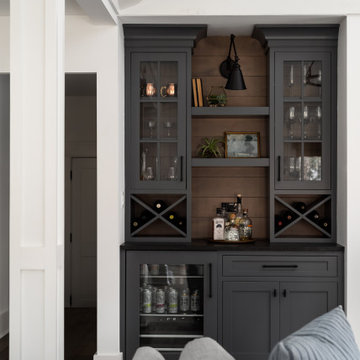
Photo of a country single-wall home bar in Chicago with no sink, glass-front cabinets, grey cabinets, brown splashback, timber splashback, dark hardwood floors, brown floor and black benchtop.
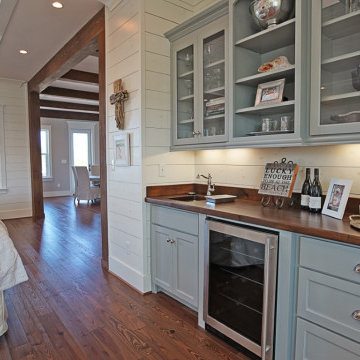
The upstairs has a seating area with natural light from the large windows. It adjoins to a living area off the kitchen. There is a wine bar fro entertaining. White ship lap covers the walls for the charming coastal style. Designed by Bob Chatham Custom Home Design and built by Phillip Vlahos of VDT Construction.
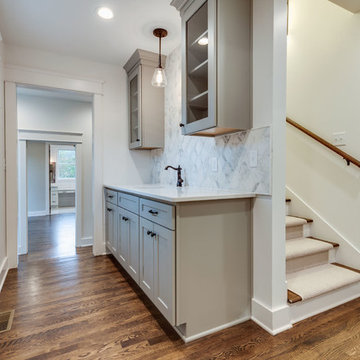
This is an example of a small country single-wall wet bar in Nashville with a drop-in sink, shaker cabinets, grey cabinets, quartz benchtops, white splashback, marble splashback, medium hardwood floors, brown floor and white benchtop.
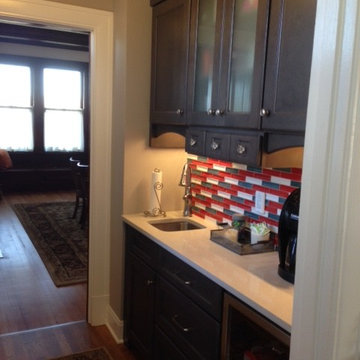
We turned the old butlers pantry into a small bar between the kitchen and formal dining room. Using the same gray cabinets that we used on island tied the rooms together.
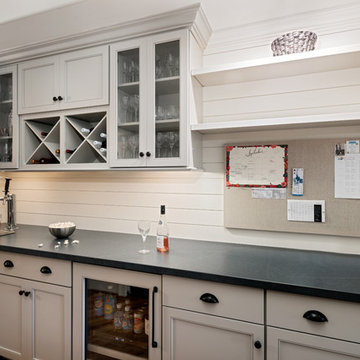
Part bar and part drop-zone, this multi-use space provides functional storage and counter space whether they're hosting a party or organizing the kids' schedules.
© Deborah Scannell Photography
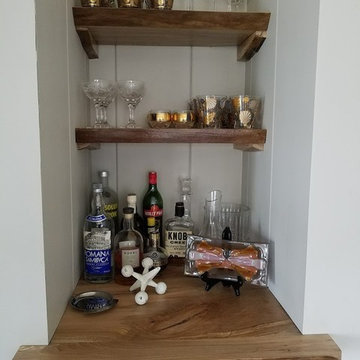
Inspiration for a small country single-wall wet bar in Chicago with no sink, glass-front cabinets, grey cabinets, wood benchtops, white splashback, timber splashback, dark hardwood floors, brown floor and brown benchtop.
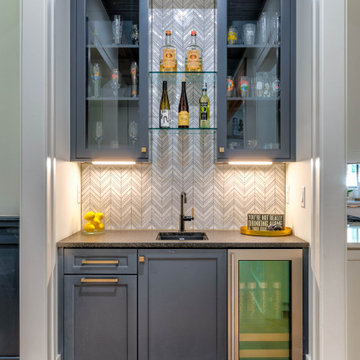
Photo of a small country single-wall wet bar in Atlanta with an undermount sink, shaker cabinets, grey cabinets, granite benchtops, white splashback, marble splashback, light hardwood floors, white floor and black benchtop.
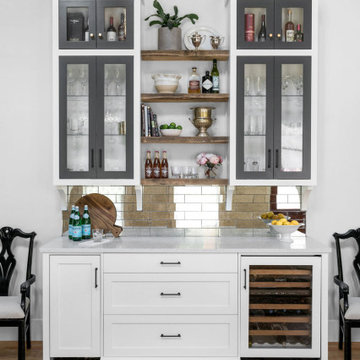
Farmhouse style kitchen with bar, featuring floating wood shelves, glass door cabinets, white cabinets with contrasting black doors, undercounter beverage refrigerator and icemaker with panel, decorative feet on drawer stack.
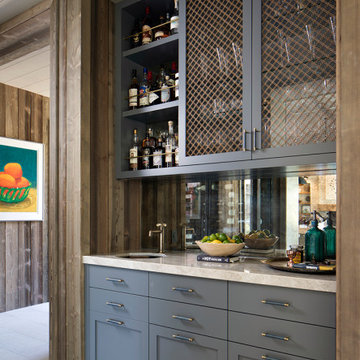
Inspiration for a country single-wall wet bar in San Francisco with an undermount sink, shaker cabinets, grey cabinets, mirror splashback, grey floor and beige benchtop.

Remodeled dining room - now a luxury home bar.
This is an example of a large country galley wet bar in Other with an undermount sink, shaker cabinets, grey cabinets, onyx benchtops, grey splashback, metal splashback, porcelain floors, grey floor and multi-coloured benchtop.
This is an example of a large country galley wet bar in Other with an undermount sink, shaker cabinets, grey cabinets, onyx benchtops, grey splashback, metal splashback, porcelain floors, grey floor and multi-coloured benchtop.
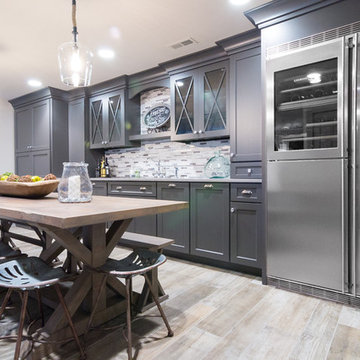
Design, Fabrication, Install & Photography By MacLaren Kitchen and Bath
Designer: Mary Skurecki
Wet Bar: Mouser/Centra Cabinetry with full overlay, Reno door/drawer style with Carbide paint. Caesarstone Pebble Quartz Countertops with eased edge detail (By MacLaren).
TV Area: Mouser/Centra Cabinetry with full overlay, Orleans door style with Carbide paint. Shelving, drawers, and wood top to match the cabinetry with custom crown and base moulding.
Guest Room/Bath: Mouser/Centra Cabinetry with flush inset, Reno Style doors with Maple wood in Bedrock Stain. Custom vanity base in Full Overlay, Reno Style Drawer in Matching Maple with Bedrock Stain. Vanity Countertop is Everest Quartzite.
Bench Area: Mouser/Centra Cabinetry with flush inset, Reno Style doors/drawers with Carbide paint. Custom wood top to match base moulding and benches.
Toy Storage Area: Mouser/Centra Cabinetry with full overlay, Reno door style with Carbide paint. Open drawer storage with roll-out trays and custom floating shelves and base moulding.

Wet bar with black shaker cabinets, marble countertop beverage fridge, wine cooler, wine storage, black faucet and round sink with brushed gold hardware.
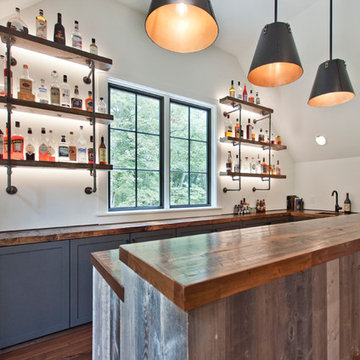
Designed by Victoria Highfill, Photography by Melissa M Mills
Inspiration for a mid-sized country l-shaped wet bar in Nashville with an undermount sink, shaker cabinets, grey cabinets, wood benchtops, medium hardwood floors, brown floor and brown benchtop.
Inspiration for a mid-sized country l-shaped wet bar in Nashville with an undermount sink, shaker cabinets, grey cabinets, wood benchtops, medium hardwood floors, brown floor and brown benchtop.
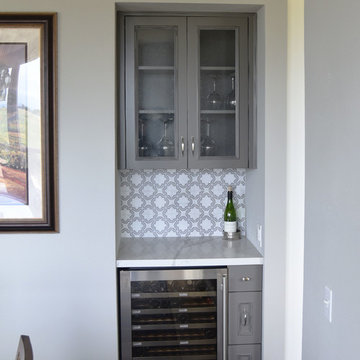
Small country single-wall wet bar in San Francisco with glass-front cabinets, grey cabinets, quartz benchtops, white splashback, medium hardwood floors, brown floor and white benchtop.
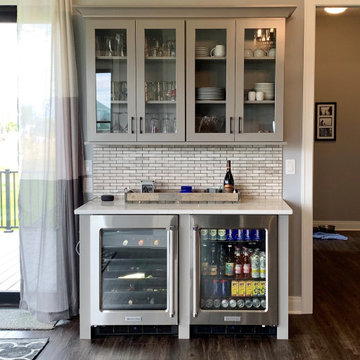
Bettendorf Iowa kitchen with design and materials by Village Home Stores for Kerkhoff Homes. Koch Classic cabinetry in the Savannah door and combination of light gray "Fog" and "Black" painted finish. Calacatta Laza quartz counters, Kitchen Aid appliances, Rain Forest vinyl plank flooring, and metallic backsplash tile also featured.
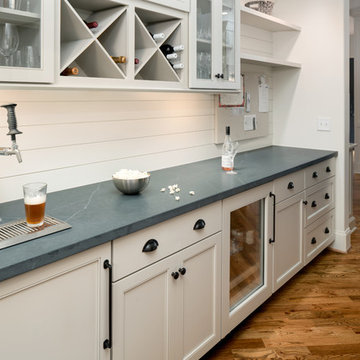
This long hallway separating the formal dining room from the kitchen is the perfect place for a bar. The counter can easily serve as a buffet during large gatherings.
© Deborah Scannell Photography
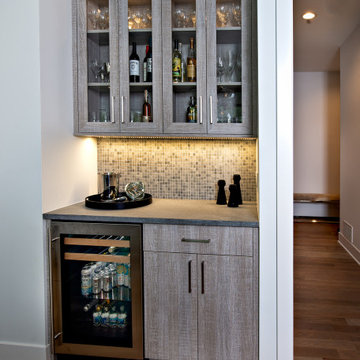
Every detail of this new construction home was planned and thought of. From the door knobs to light fixtures this home turned into a modern farmhouse master piece! The Highland Park family of 6 aimed to create an oasis for their extended family and friends to enjoy. We added a large sectional, extra island space and a spacious outdoor setup to complete this goal. Our tile selections added special details to the bathrooms, mudroom and laundry room. The lighting lit up the gorgeous wallpaper and paint selections. To top it off the accessories were the perfect way to accentuate the style and excitement within this home! This project is truly one of our favorites. Hopefully we can enjoy cocktails in the pool soon!
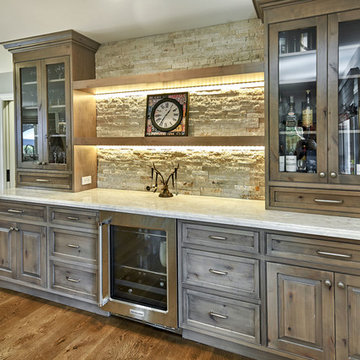
Mark Pinkerton - vi360 Photography
Photo of a mid-sized country single-wall home bar in San Francisco with beaded inset cabinets, grey cabinets, quartzite benchtops, beige splashback, stone tile splashback, medium hardwood floors, brown floor and white benchtop.
Photo of a mid-sized country single-wall home bar in San Francisco with beaded inset cabinets, grey cabinets, quartzite benchtops, beige splashback, stone tile splashback, medium hardwood floors, brown floor and white benchtop.
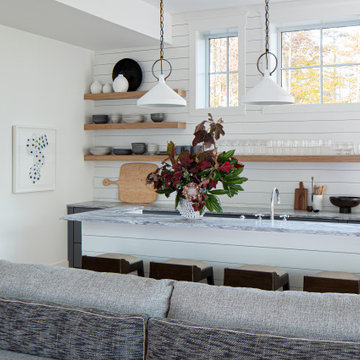
Wet Bar
Inspiration for a large country galley seated home bar in Richmond with an undermount sink, flat-panel cabinets, grey cabinets, soapstone benchtops, white splashback, shiplap splashback, medium hardwood floors, beige floor and grey benchtop.
Inspiration for a large country galley seated home bar in Richmond with an undermount sink, flat-panel cabinets, grey cabinets, soapstone benchtops, white splashback, shiplap splashback, medium hardwood floors, beige floor and grey benchtop.
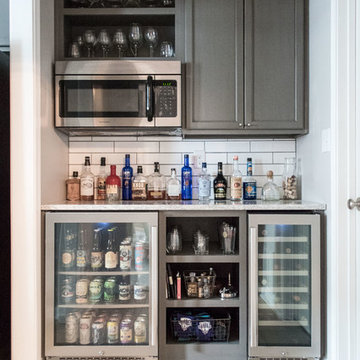
Inspiration for a mid-sized country galley home bar in Louisville with grey cabinets, quartzite benchtops, white splashback, subway tile splashback, ceramic floors, beige floor and white benchtop.
Country Home Bar Design Ideas with Grey Cabinets
3