Traditional Home Bar Design Ideas with Grey Cabinets
Refine by:
Budget
Sort by:Popular Today
1 - 20 of 299 photos
Item 1 of 3
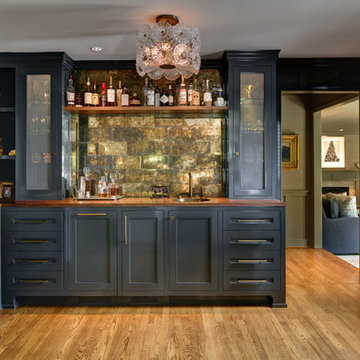
Design ideas for a large traditional l-shaped wet bar in Portland with a drop-in sink, shaker cabinets, grey cabinets, wood benchtops, metal splashback, medium hardwood floors, brown floor and brown benchtop.
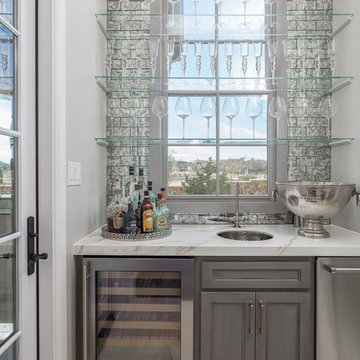
Photo of a traditional single-wall wet bar in Dallas with an undermount sink, recessed-panel cabinets, grey cabinets, white floor and white benchtop.
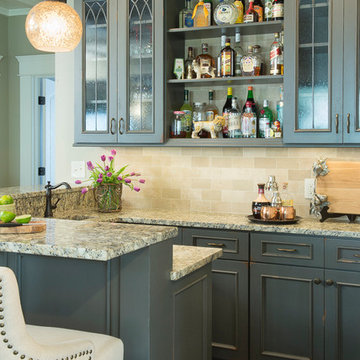
Partnered with Karr Bick Kitchen & Bath to remodel this beautiful home.
Photos by Denash Photography.
Design ideas for a traditional u-shaped home bar in St Louis with recessed-panel cabinets, grey cabinets, beige splashback, subway tile splashback and dark hardwood floors.
Design ideas for a traditional u-shaped home bar in St Louis with recessed-panel cabinets, grey cabinets, beige splashback, subway tile splashback and dark hardwood floors.
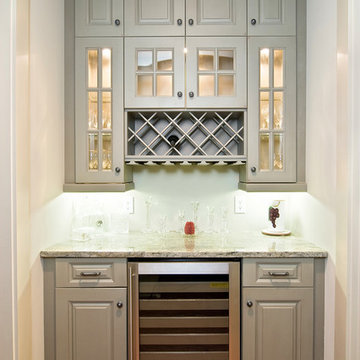
Inspiration for a small traditional single-wall home bar in San Diego with raised-panel cabinets, grey cabinets, granite benchtops, dark hardwood floors and brown floor.
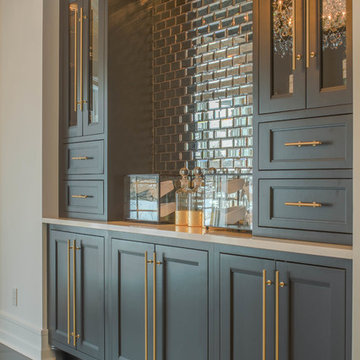
Design ideas for a mid-sized traditional single-wall home bar in Detroit with no sink, recessed-panel cabinets, grey cabinets, quartz benchtops, glass tile splashback, dark hardwood floors, brown floor and white benchtop.

Custom residential bar, hand made luxury woodwork. Custom cabinets and stools.
This is an example of a small traditional l-shaped seated home bar in New York with an integrated sink, shaker cabinets, grey cabinets, quartz benchtops, medium hardwood floors, brown floor and grey benchtop.
This is an example of a small traditional l-shaped seated home bar in New York with an integrated sink, shaker cabinets, grey cabinets, quartz benchtops, medium hardwood floors, brown floor and grey benchtop.
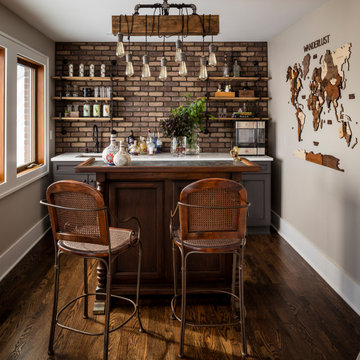
Design ideas for a traditional galley seated home bar in Seattle with an undermount sink, recessed-panel cabinets, grey cabinets, quartz benchtops, brick splashback, dark hardwood floors, brown floor, white benchtop and brown splashback.
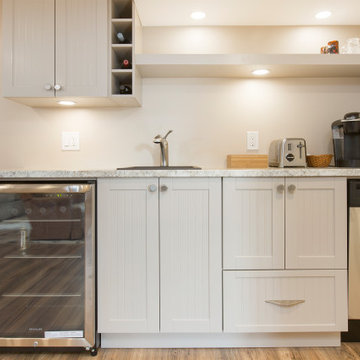
Inspiration for a small traditional single-wall wet bar in Toronto with an undermount sink, recessed-panel cabinets, grey cabinets, limestone benchtops, beige splashback, medium hardwood floors, brown floor and grey benchtop.
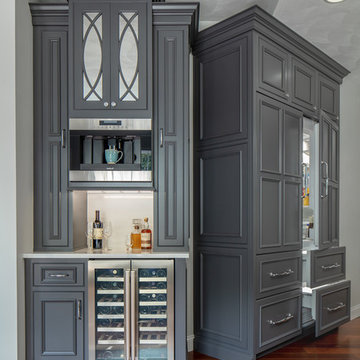
Shiloh Cabinetry, Custom paint by Sherwin Williams - Peppercorn. Yes, that's the fridge! Our favorite part of the kitchen... a coffee and wine bar! The devil is in the details!
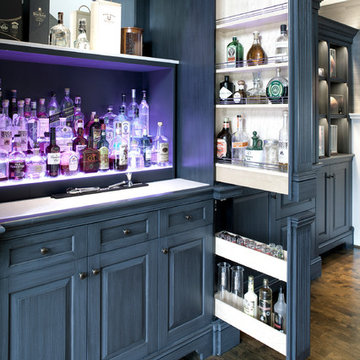
Penza Bailey Architects was contacted to update the main house to suit the next generation of owners, and also expand and renovate the guest apartment. The renovations included a new mudroom and playroom to accommodate the couple and their three very active boys, creating workstations for the boys’ various activities, and renovating several bathrooms. The awkwardly tall vaulted ceilings in the existing great room and dining room were scaled down with lowered tray ceilings, and a new fireplace focal point wall was incorporated in the great room. In addition to the renovations to the focal point of the home, the Owner’s pride and joy includes the new billiard room, transformed from an underutilized living room. The main feature is a full wall of custom cabinetry that hides an electronically secure liquor display that rises out of the cabinet at the push of an iPhone button. In an unexpected request, a new grilling area was designed to accommodate the owner’s gas grill, charcoal grill and smoker for more cooking and entertaining options. This home is definitely ready to accommodate a new generation of hosting social gatherings.
Mitch Allen Photography
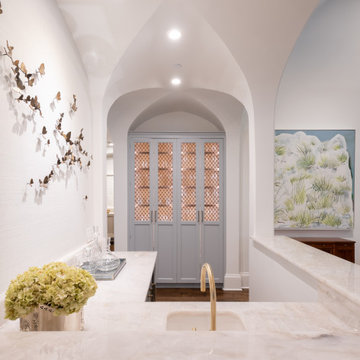
Walker Zanger's Champagne quartzite countertop is the perfect complement to light gray cabinetry and brass hardware in this bar.
Photo of a mid-sized traditional l-shaped wet bar in Dallas with an undermount sink, shaker cabinets, grey cabinets, quartzite benchtops, medium hardwood floors and white benchtop.
Photo of a mid-sized traditional l-shaped wet bar in Dallas with an undermount sink, shaker cabinets, grey cabinets, quartzite benchtops, medium hardwood floors and white benchtop.
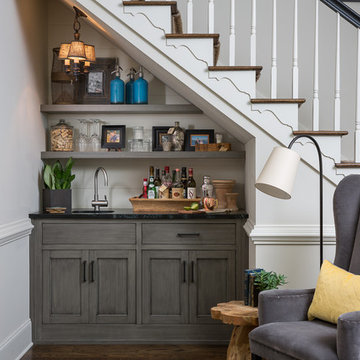
Wet Bar - Family Room Wet Bar under stairwell
Inspiration for a traditional single-wall wet bar in Atlanta with an undermount sink, shaker cabinets, grey cabinets, dark hardwood floors and brown floor.
Inspiration for a traditional single-wall wet bar in Atlanta with an undermount sink, shaker cabinets, grey cabinets, dark hardwood floors and brown floor.
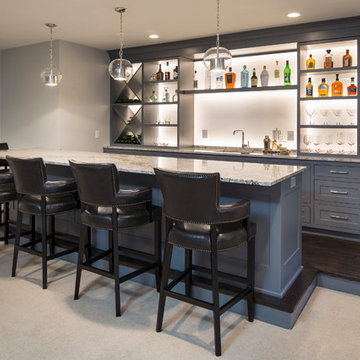
Photo of a traditional seated home bar in Minneapolis with open cabinets and grey cabinets.
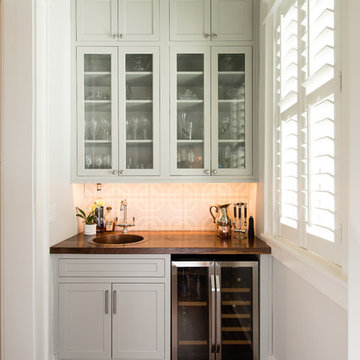
Chris and Cami Photography
This is an example of a traditional single-wall wet bar in Charleston with a drop-in sink, glass-front cabinets, grey cabinets, multi-coloured splashback and dark hardwood floors.
This is an example of a traditional single-wall wet bar in Charleston with a drop-in sink, glass-front cabinets, grey cabinets, multi-coloured splashback and dark hardwood floors.
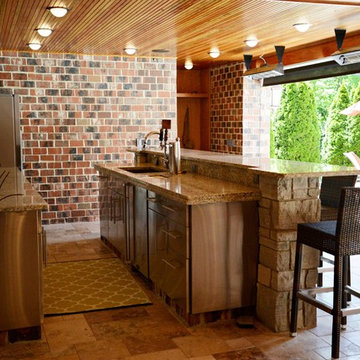
This expansive addition consists of a covered porch with outdoor kitchen, expanded pool deck, 5-car garage, and grotto. The grotto sits beneath the garage structure with the use of precast concrete support panels. It features a custom bar, lounge area, bathroom and changing room. The wood ceilings, natural stone and brick details add warmth to the space and tie in beautifully to the existing home.
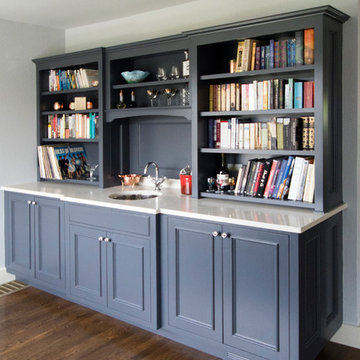
Large traditional single-wall wet bar in Seattle with an undermount sink, beaded inset cabinets, grey cabinets, quartz benchtops and dark hardwood floors.
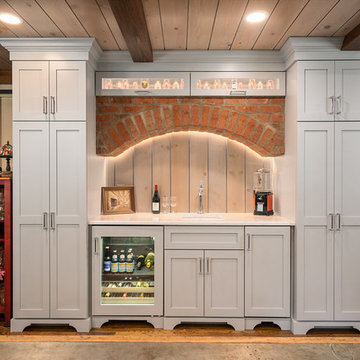
Marshall Evan Photography
Expansive traditional single-wall wet bar in Columbus with shaker cabinets, quartz benchtops, medium hardwood floors, white benchtop, an undermount sink, grey cabinets and timber splashback.
Expansive traditional single-wall wet bar in Columbus with shaker cabinets, quartz benchtops, medium hardwood floors, white benchtop, an undermount sink, grey cabinets and timber splashback.
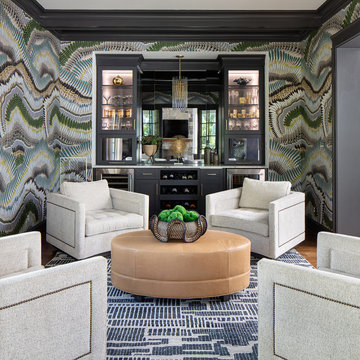
This is one of the prime adult hang out rooms in the house with the cozy swivel chairs and bold wallpaper. We designed the bar area with custom cabinetry in the Sherwin Williams Iron Ore color. Iron Ore is also carried onto the trim and ceiling beams.
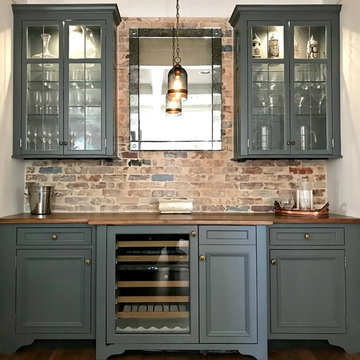
Mid-sized traditional single-wall wet bar in Philadelphia with no sink, recessed-panel cabinets, grey cabinets, wood benchtops, multi-coloured splashback, brick splashback, dark hardwood floors, brown floor and brown benchtop.
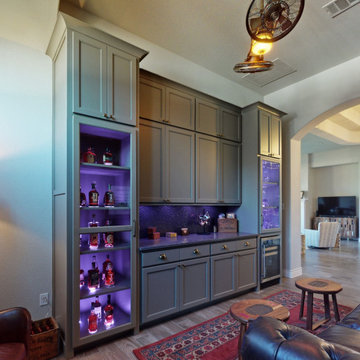
Whiskey bar with remote controlled color changing lights embedded in the shelves. Cabinets have adjustable shelves and pull out drawers. Space for wine fridge and hangers for wine glasses.
Traditional Home Bar Design Ideas with Grey Cabinets
1