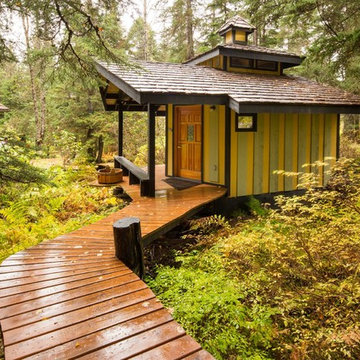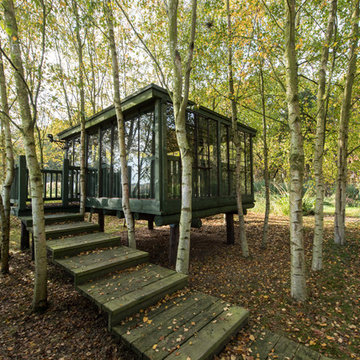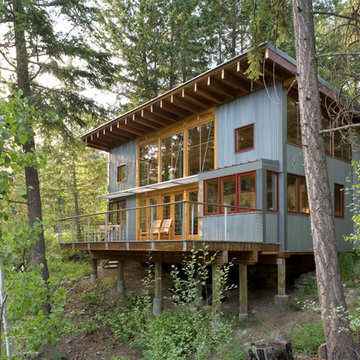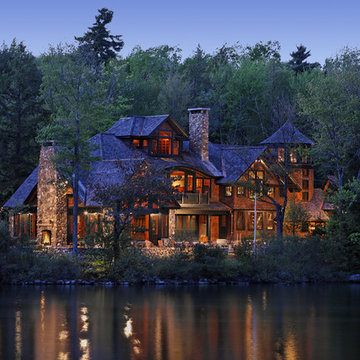1,249 Country Home Design Photos
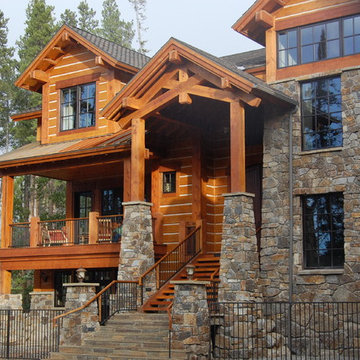
front exterior of home. Mix of stone, steel, and post and beam woodwork.
Photo of a country exterior in Denver with wood siding.
Photo of a country exterior in Denver with wood siding.
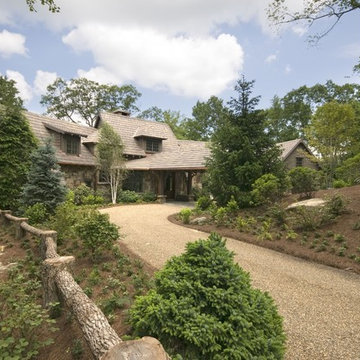
Inspiration for a large country two-storey exterior in Atlanta with stone veneer.
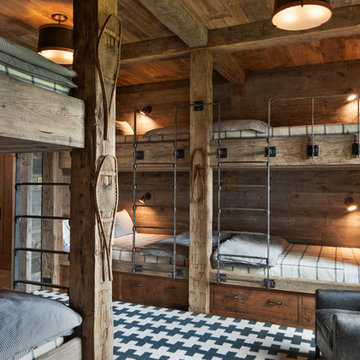
David Marlow
Design ideas for a country gender-neutral kids' bedroom for kids 4-10 years old in Other with brown walls.
Design ideas for a country gender-neutral kids' bedroom for kids 4-10 years old in Other with brown walls.
Find the right local pro for your project
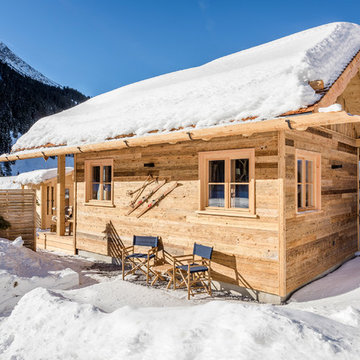
Günter Standl
Inspiration for a country one-storey brown exterior in Frankfurt with wood siding and a gable roof.
Inspiration for a country one-storey brown exterior in Frankfurt with wood siding and a gable roof.
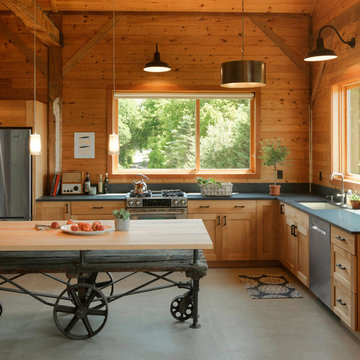
Susan Teare
Inspiration for a mid-sized country l-shaped kitchen in Burlington with an undermount sink, shaker cabinets, medium wood cabinets, stainless steel appliances, concrete floors, with island, wood benchtops, timber splashback, grey floor and black benchtop.
Inspiration for a mid-sized country l-shaped kitchen in Burlington with an undermount sink, shaker cabinets, medium wood cabinets, stainless steel appliances, concrete floors, with island, wood benchtops, timber splashback, grey floor and black benchtop.
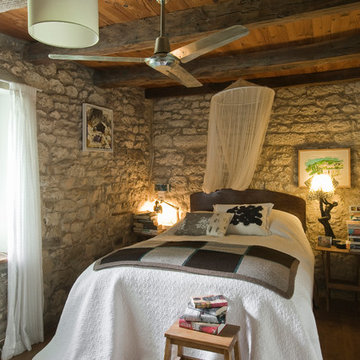
©julien clapot
Photo of a mid-sized country guest bedroom in Paris with medium hardwood floors.
Photo of a mid-sized country guest bedroom in Paris with medium hardwood floors.
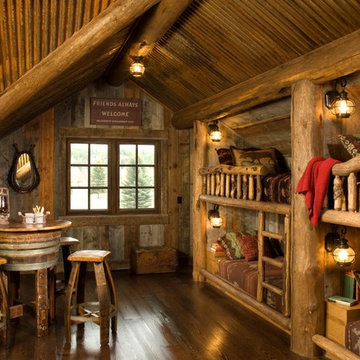
Longviews Studios, Inc.
Photo of a country gender-neutral kids' bedroom for kids 4-10 years old in Other with dark hardwood floors.
Photo of a country gender-neutral kids' bedroom for kids 4-10 years old in Other with dark hardwood floors.
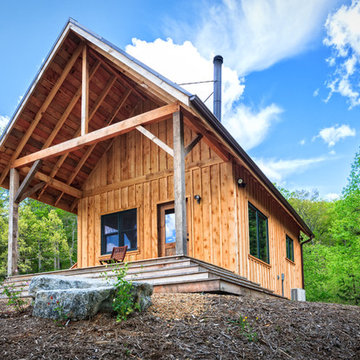
Rustic cabin nestled in the Blue Ridge Mountains near Asheville, NC. The cabin is a riff on the Appalachian culture and its architecture. Built as if it rose from the local woods, by local craftsmen with the tradition of seat-of-the-pants resourcefulness. The cabin echoes the Appalachian traditions of small is beautiful, and richness in simplicity.
Reclaimed Heart Pine flooring. Reclaimed barn wood wall panelling. Cypress wall panelling with nickel groove. Wormy Maple loft flooring. Exterior door hand crafted by local artisan. Ships ladder constructed from leftover rough-sawn Hemlock rafters.
Builder: River Birch Builders, Asheville, NC 828-777-3501
Photography: William Britten williambritten.com
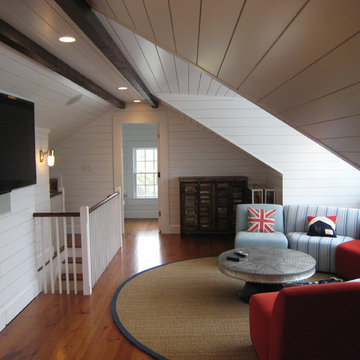
Jason Fowler - Sea Island Builders - This was an unfinished attic before Sea Island Builders performed the work to transform this attic into a beautiful, multi-functional living space equipped with a full bathroom on the third story of this house.
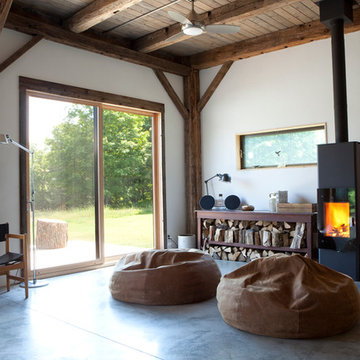
The goal of this project was to build a house that would be energy efficient using materials that were both economical and environmentally conscious. Due to the extremely cold winter weather conditions in the Catskills, insulating the house was a primary concern. The main structure of the house is a timber frame from an nineteenth century barn that has been restored and raised on this new site. The entirety of this frame has then been wrapped in SIPs (structural insulated panels), both walls and the roof. The house is slab on grade, insulated from below. The concrete slab was poured with a radiant heating system inside and the top of the slab was polished and left exposed as the flooring surface. Fiberglass windows with an extremely high R-value were chosen for their green properties. Care was also taken during construction to make all of the joints between the SIPs panels and around window and door openings as airtight as possible. The fact that the house is so airtight along with the high overall insulatory value achieved from the insulated slab, SIPs panels, and windows make the house very energy efficient. The house utilizes an air exchanger, a device that brings fresh air in from outside without loosing heat and circulates the air within the house to move warmer air down from the second floor. Other green materials in the home include reclaimed barn wood used for the floor and ceiling of the second floor, reclaimed wood stairs and bathroom vanity, and an on-demand hot water/boiler system. The exterior of the house is clad in black corrugated aluminum with an aluminum standing seam roof. Because of the extremely cold winter temperatures windows are used discerningly, the three largest windows are on the first floor providing the main living areas with a majestic view of the Catskill mountains.
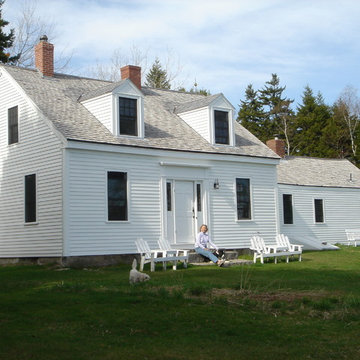
Photo by Christopher Robinson of Daggett Builders, Inc
Extensive renovation of an antique cape on the coast of Maine. This house was featured in Maine Home & Design. See the article "Crooked Cottage Charm" on our website.
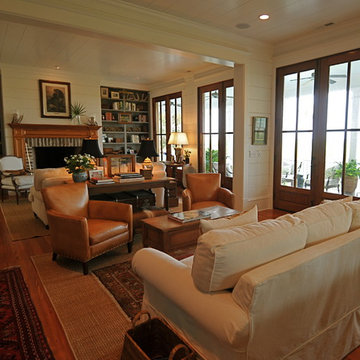
Country living room in Charleston with a standard fireplace and a brick fireplace surround.
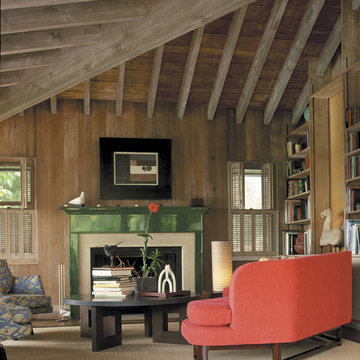
Inspiration for a country living room in Hawaii with a library and a standard fireplace.
1,249 Country Home Design Photos
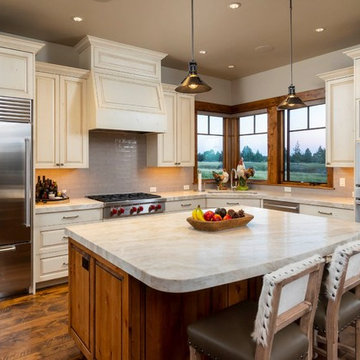
Large country l-shaped kitchen in Other with an undermount sink, raised-panel cabinets, beige cabinets, grey splashback, stainless steel appliances, with island, beige benchtop, subway tile splashback, dark hardwood floors and brown floor.
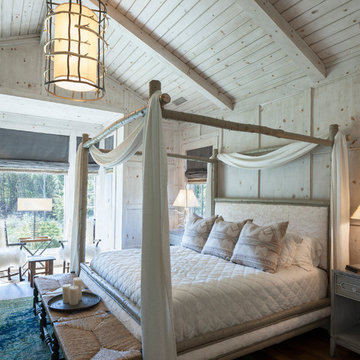
Bedroom
Photo of an expansive country master bedroom in Grand Rapids.
Photo of an expansive country master bedroom in Grand Rapids.
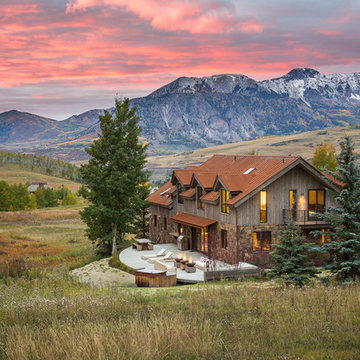
This is an example of a large country two-storey exterior in Denver with mixed siding and a gable roof.
4
