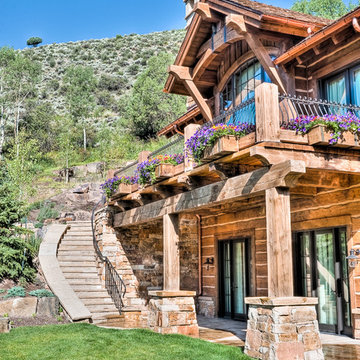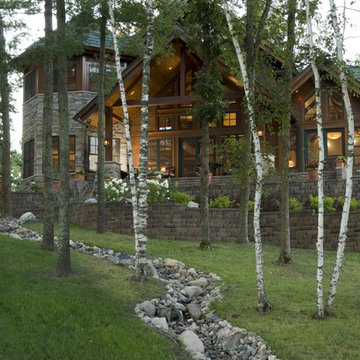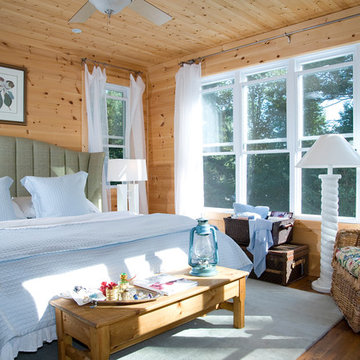1,254 Country Home Design Photos
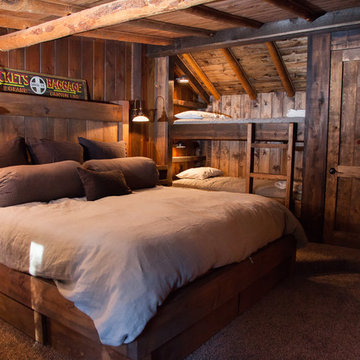
A fully built in bunk room creates space where it's usually a hassle. each set of beds has a set of drawers, and the king bed has 4 fully extendable drawers making it perfect for blanket and linen storage.The Restoration Hardware lighting does a fantastic job of lighting up the bunks and master bed.Photos by:Ryan Williams Photography
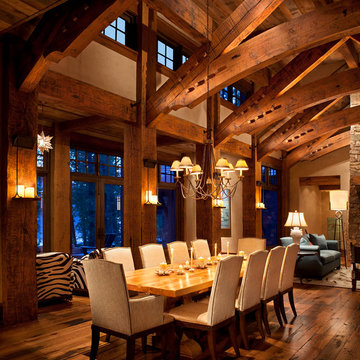
Gibeon Photography
Inspiration for a country dining room in Other with white walls and dark hardwood floors.
Inspiration for a country dining room in Other with white walls and dark hardwood floors.
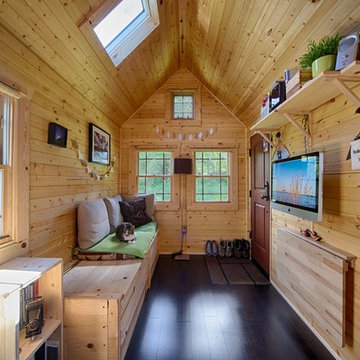
http://chrisandmalissa.com/
This is an example of a small country living room in Seattle with a wall-mounted tv.
This is an example of a small country living room in Seattle with a wall-mounted tv.
Find the right local pro for your project
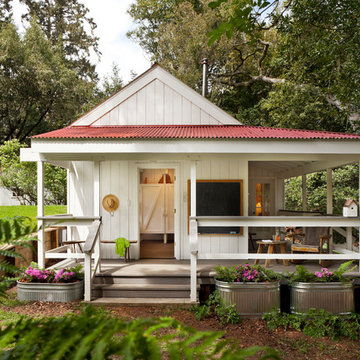
Photos by Jeff Zaruba. Marin County Tiny House.
Inspiration for a country one-storey white exterior in San Francisco.
Inspiration for a country one-storey white exterior in San Francisco.
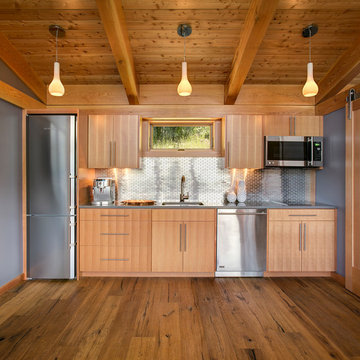
Location: Sand Point, ID. Photos by Marie-Dominique Verdier; built by Selle Valley
Design ideas for a mid-sized country single-wall kitchen in Seattle with flat-panel cabinets, metal splashback, stainless steel appliances, an undermount sink, light wood cabinets, quartz benchtops, metallic splashback, medium hardwood floors, no island and brown floor.
Design ideas for a mid-sized country single-wall kitchen in Seattle with flat-panel cabinets, metal splashback, stainless steel appliances, an undermount sink, light wood cabinets, quartz benchtops, metallic splashback, medium hardwood floors, no island and brown floor.
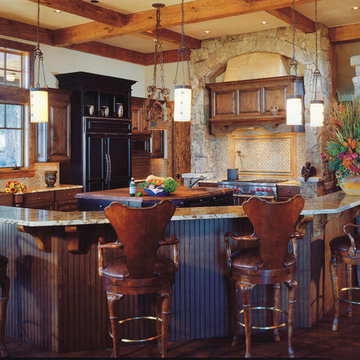
Photo of a country kitchen in Denver with a farmhouse sink, raised-panel cabinets, dark wood cabinets, multi-coloured splashback and panelled appliances.
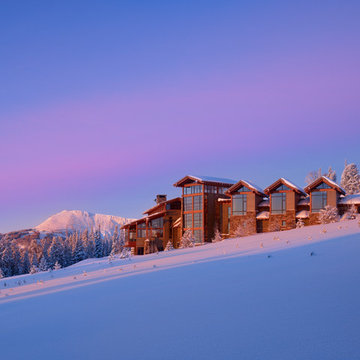
Ski Lodge Rear Exterior
Photo of an expansive country three-storey exterior in Denver with mixed siding.
Photo of an expansive country three-storey exterior in Denver with mixed siding.
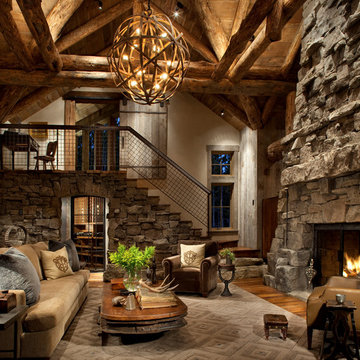
Photo of a country living room in Other with a stone fireplace surround, medium hardwood floors and a standard fireplace.
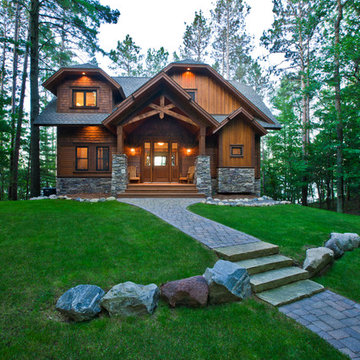
This rustic charmer has a cedar siding and ledgestone exterior. It features a custom Knotty Alder Kitchen and lots of entertaining space in the vaulted Great Room and a walk out Recreation Room.
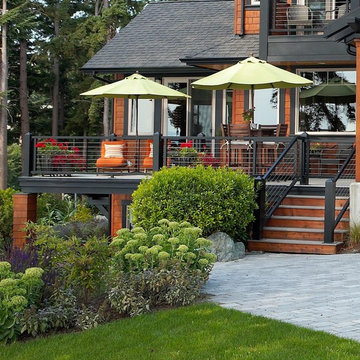
Waterside deck. Photography by Ian Geadle.
Photo of a country verandah in Seattle.
Photo of a country verandah in Seattle.
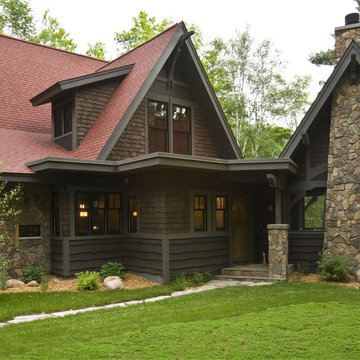
The adjoining screen house features a wood-burning fireplace, dramatic natural stone veneer and beautifully detailed timber and trim detail.
Photo: Paul Crosby
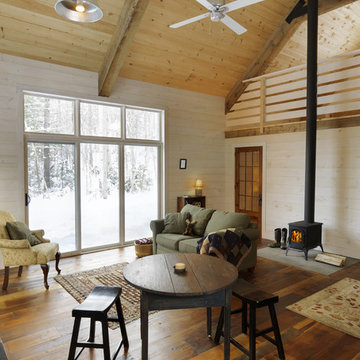
Architect: Joan Heaton Architects
Builder: Silver Maple Construction
Country open concept living room in Burlington with beige walls, medium hardwood floors and a wood stove.
Country open concept living room in Burlington with beige walls, medium hardwood floors and a wood stove.
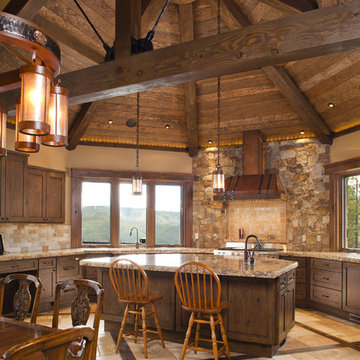
Colorado Mountain Home Lake House
Chris Giles Photography
Inspiration for a country eat-in kitchen in Albuquerque with shaker cabinets, beige splashback and medium wood cabinets.
Inspiration for a country eat-in kitchen in Albuquerque with shaker cabinets, beige splashback and medium wood cabinets.
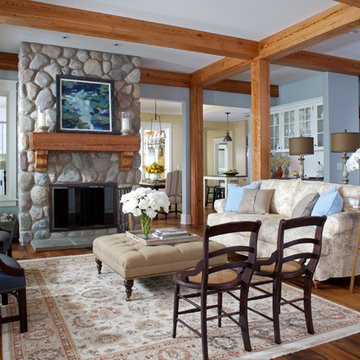
The classic 5,000-square-foot, five-bedroom Blaine boasts a timeless, traditional façade of stone and cedar shake. Inspired by both the relaxed Shingle Style that swept the East Coast at the turn of the century, and the all-American Four Square found around the country. The home features Old World architecture paired with every modern convenience, along with unparalleled craftsmanship and quality design.
The curb appeal starts at the street, where a caramel-colored shingle and stone façade invite you inside from the European-style courtyard. Other highlights include irregularly shaped windows, a charming dovecote and cupola, along with a variety of welcoming window boxes on the street side. The lakeside includes two porches designed to take full advantage of the views, a lower-level walk out, and stone arches that lend an aura of both elegance and permanence.
Step inside, and the interiors will not disappoint. The spacious foyer featuring a wood staircase leads into a large, open living room with a natural stone fireplace, rustic beams and nearby walkout deck. Also adjacent is a screened-in porch that leads down to the lower level, and the lakeshore. The nearby kitchen includes a large two-tiered multi-purpose island topped with butcher block, perfect for both entertaining and food preparation. This informal dining area allows for large gatherings of family and friends. Leave the family area, cross the foyer and enter your private retreat — a master bedroom suite attached to a luxurious master bath, private sitting room, and sun room. Who needs vacation when it’s such a pleasure staying home?
The second floor features two cozy bedrooms, a bunkroom with built-in sleeping area, and a convenient home office. In the lower level, a relaxed family room and billiards area are accompanied by a pub and wine cellar. Further on, two additional bedrooms await.
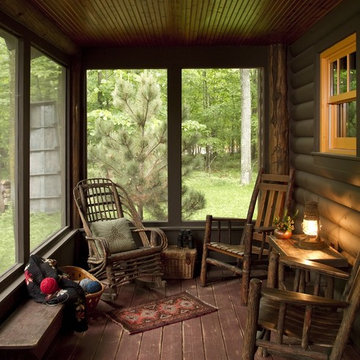
Land End Development
This is an example of a country screened-in verandah in Minneapolis with decking and a roof extension.
This is an example of a country screened-in verandah in Minneapolis with decking and a roof extension.
1,254 Country Home Design Photos
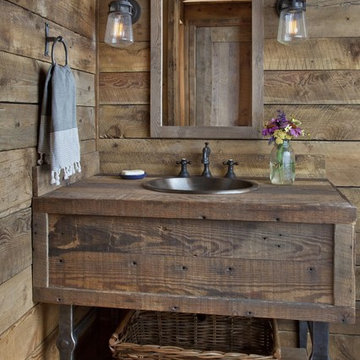
MillerRoodell Architects // Laura Fedro Interiors // Gordon Gregory Photography
This is an example of a country bathroom in Other with dark wood cabinets, brown walls, a drop-in sink, wood benchtops, brown floor, brown benchtops, medium hardwood floors and recessed-panel cabinets.
This is an example of a country bathroom in Other with dark wood cabinets, brown walls, a drop-in sink, wood benchtops, brown floor, brown benchtops, medium hardwood floors and recessed-panel cabinets.
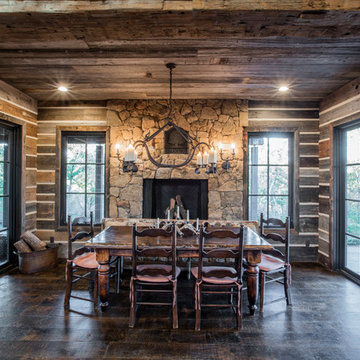
Simon Hurst Photography
Inspiration for a country dining room in Austin with brown walls, dark hardwood floors, a standard fireplace, a stone fireplace surround and brown floor.
Inspiration for a country dining room in Austin with brown walls, dark hardwood floors, a standard fireplace, a stone fireplace surround and brown floor.
2



















