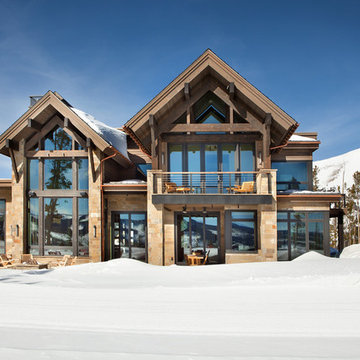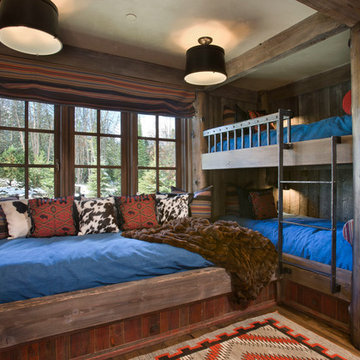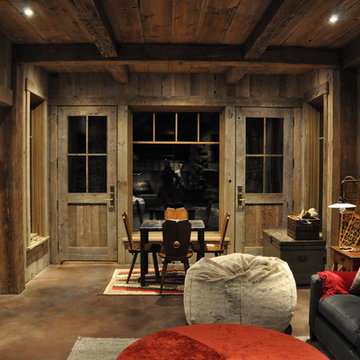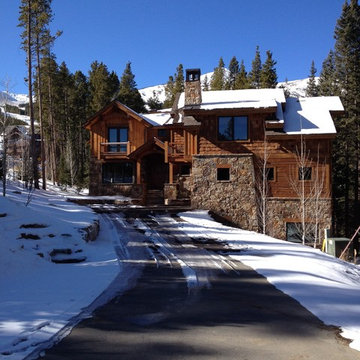1,249 Country Home Design Photos
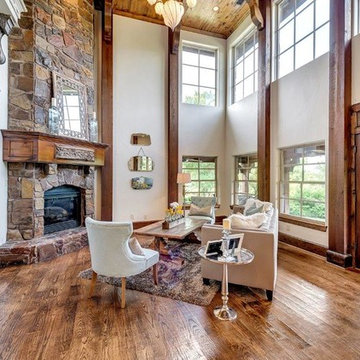
Photo of an expansive country formal living room in Dallas with medium hardwood floors, a standard fireplace, a stone fireplace surround, beige walls and no tv.
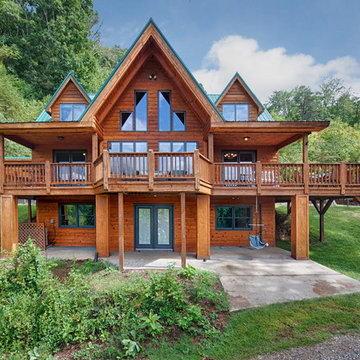
Marilynn Kay
Inspiration for a large country three-storey brown exterior in Other with wood siding.
Inspiration for a large country three-storey brown exterior in Other with wood siding.
Find the right local pro for your project
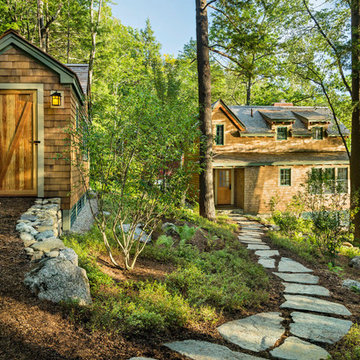
Guest house with playhouse/shed. This project was a Guest House for a long time Battle Associates Client. Smaller, smaller, smaller the owners kept saying about the guest cottage right on the water's edge. The result was an intimate, almost diminutive, two bedroom cottage for extended family visitors. White beadboard interiors and natural wood structure keep the house light and airy. The fold-away door to the screen porch allows the space to flow beautifully.
Photographer: Nancy Belluscio
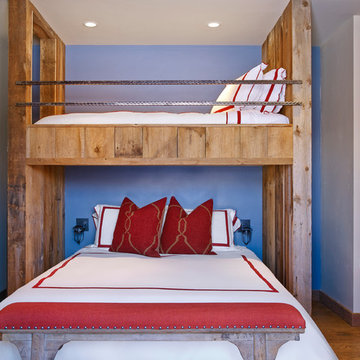
Photographer: Jason Dewey
This is an example of a country bedroom in Houston with blue walls.
This is an example of a country bedroom in Houston with blue walls.
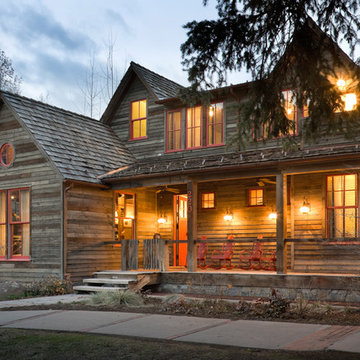
From the Designer's website: This new construction in downtown Aspen express age and comfort, a warm space designed with multi-generational living in mind. The inviting atmosphere encourages relaxed, casual living without fears of "messing up" the house.
©2013 Bob Greenspan Photography
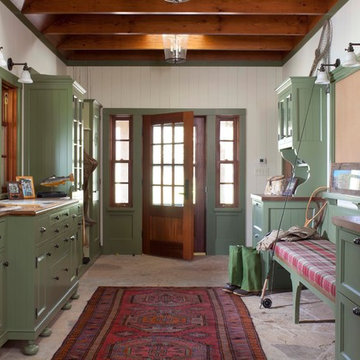
emr photography
Inspiration for a country mudroom in Denver with grey floor.
Inspiration for a country mudroom in Denver with grey floor.
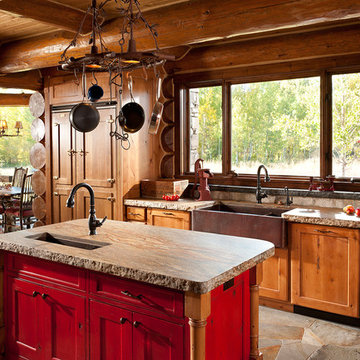
Photography by Heidi Long, Longviews Studio
Design-Build by Rand Olsen Construction, Idaho Falls, ID
Cabinetry by Falls Cabinets & Millwork, Idaho Falls, ID
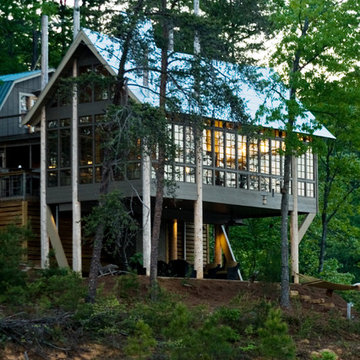
Built on telephone poles and once nicknamed "7 sticks house," a client with an existing house at Smith Lake (outside Birmingham) wanted to add on to maximize the view and their site. The site was comprised of a gaggle of scrappy pines and I wanted to honor their displacement with seven telephone poles. Using only one solid wall for the kitchen, all other sides are glass for a tree-house effect. The design won an AIA Award in 2007.
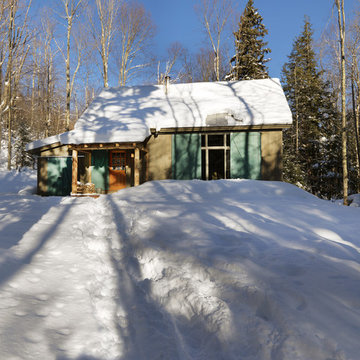
Architect: Joan Heaton Architects
Builder: Silver Maple Construction
Design ideas for a small country one-storey exterior in Burlington with wood siding.
Design ideas for a small country one-storey exterior in Burlington with wood siding.
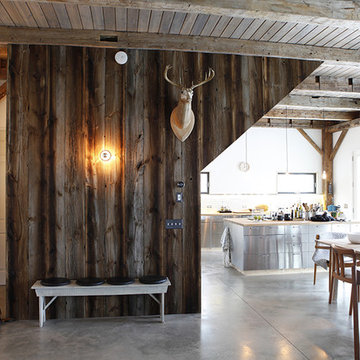
The goal of this project was to build a house that would be energy efficient using materials that were both economical and environmentally conscious. Due to the extremely cold winter weather conditions in the Catskills, insulating the house was a primary concern. The main structure of the house is a timber frame from an nineteenth century barn that has been restored and raised on this new site. The entirety of this frame has then been wrapped in SIPs (structural insulated panels), both walls and the roof. The house is slab on grade, insulated from below. The concrete slab was poured with a radiant heating system inside and the top of the slab was polished and left exposed as the flooring surface. Fiberglass windows with an extremely high R-value were chosen for their green properties. Care was also taken during construction to make all of the joints between the SIPs panels and around window and door openings as airtight as possible. The fact that the house is so airtight along with the high overall insulatory value achieved from the insulated slab, SIPs panels, and windows make the house very energy efficient. The house utilizes an air exchanger, a device that brings fresh air in from outside without loosing heat and circulates the air within the house to move warmer air down from the second floor. Other green materials in the home include reclaimed barn wood used for the floor and ceiling of the second floor, reclaimed wood stairs and bathroom vanity, and an on-demand hot water/boiler system. The exterior of the house is clad in black corrugated aluminum with an aluminum standing seam roof. Because of the extremely cold winter temperatures windows are used discerningly, the three largest windows are on the first floor providing the main living areas with a majestic view of the Catskill mountains.
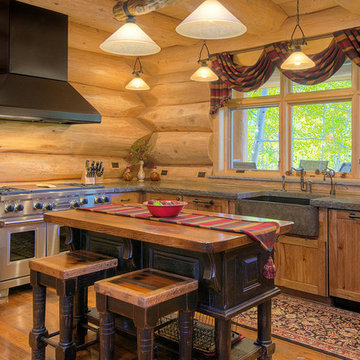
Mid-sized country l-shaped kitchen in Denver with a farmhouse sink, shaker cabinets, granite benchtops, medium hardwood floors, with island, grey benchtop, medium wood cabinets, window splashback and stainless steel appliances.
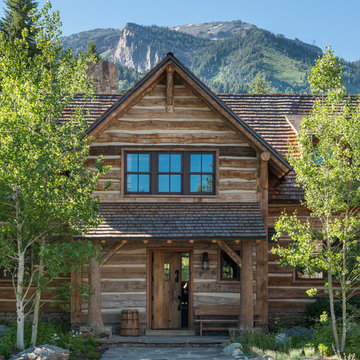
Audrey Hall
Inspiration for a country two-storey exterior in Philadelphia with wood siding and a gable roof.
Inspiration for a country two-storey exterior in Philadelphia with wood siding and a gable roof.
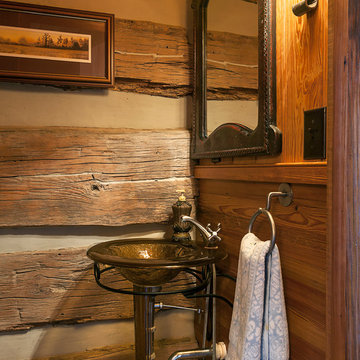
Design ideas for a small country powder room in Charleston with a vessel sink and dark hardwood floors.
1,249 Country Home Design Photos
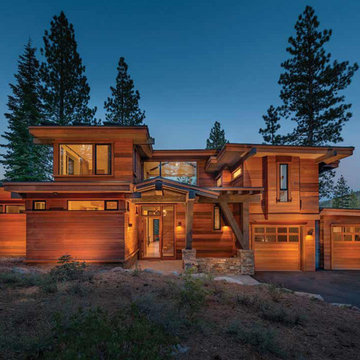
Inspiration for a large country two-storey exterior in Sacramento with wood siding and a shed roof.
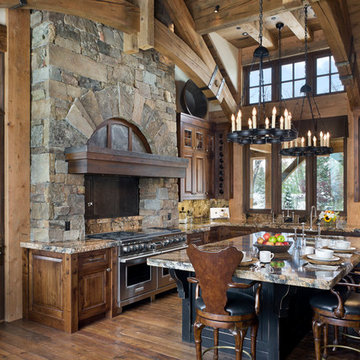
Country kitchen in Other with raised-panel cabinets, stainless steel appliances and dark wood cabinets.
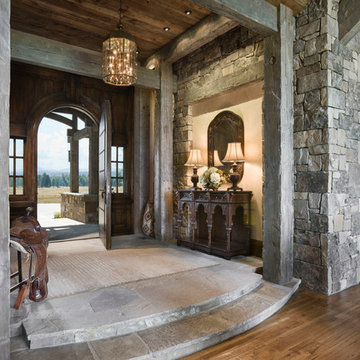
Roger Wade Studio
Design ideas for a country foyer in Other with a dark wood front door and a single front door.
Design ideas for a country foyer in Other with a dark wood front door and a single front door.
6



















