Country Home Office Design Ideas with Wallpaper
Refine by:
Budget
Sort by:Popular Today
1 - 20 of 100 photos
Item 1 of 3
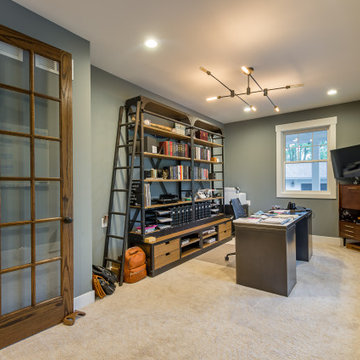
Design ideas for a mid-sized country study room in Chicago with grey walls, carpet, no fireplace, a brick fireplace surround, a freestanding desk, beige floor, wallpaper and wallpaper.
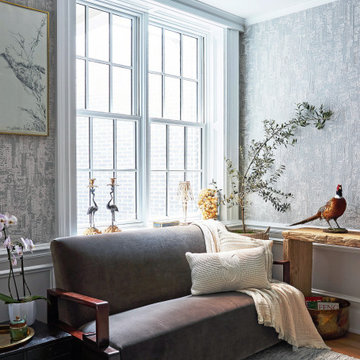
Adler On The Park Showhouse
Interior Renovation
Chicago, Illinois
Location
Chicago, IL - Lakefront
Category
Show house
Property
Luxury Townhome
Adina Home Design was invited to reimagine a guest suite in the the Adler on the Park historic home showhouse. Our home office design embodies our core values, providing an ideal canvas to showcase our distinctive design love language, fusing modern aesthetics with Japandi, pastoral, and biophilic influences to create spaces that feel inspiring, familiar and uplifting.
We set out to showcase how a small bedroom can be successfully converted into a home office/guest bedroom. The home office has become a paramount requirement in every home we design, The design blends clean lines, natural materials, and a serene ambiance for a creative workspace. We incorporated sleek furniture, neutral tones, and subtle nods to modern, pastoral and Japanese aesthetics for a harmonious
We elevated each space, from the sophisticated walk-in closet with striking black wallcoverings and pristine white shelving, to the tranquil guest bathroom imbued with Japandi Zen influences.
Clean lines, natural materials, and subtle nods to Japanese aesthetics converge, creating harmonious retreats tailored to modern living.
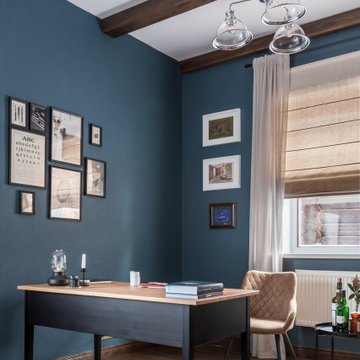
Мужской кабинет с синими стенами. На полу инженерная доска, плинтус дубовый. В кабинете есть 2 окна, объединенные римскими шторами натурального оттенка, на одно окно добавлены легкие портьеры для акцента высоты комнаты. Потолок оформлен деревянными фальш балками
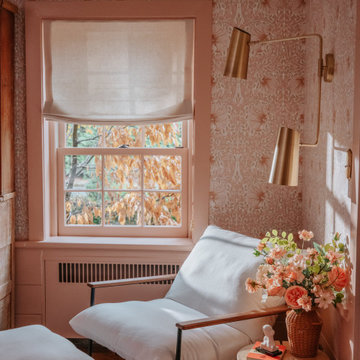
Large country study room in New York with pink walls, dark hardwood floors, a freestanding desk and wallpaper.
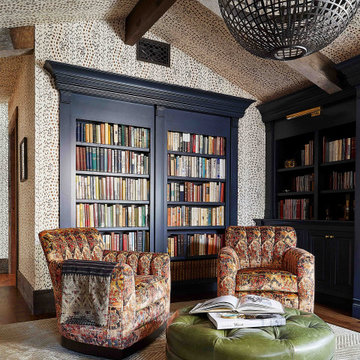
This home office has a beautiful blue, recessed bookshelf set against a white and brown speckled wallpaper. There are two multi-color, patterned accent chairs and a green leather ottoman. The room also features an exposed wood-beam ceiling and a black globe chandelier.
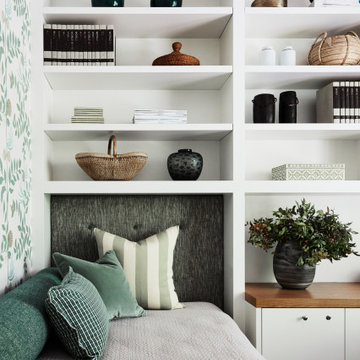
Photo of a small country home office in Sydney with a library, white walls, a built-in desk and wallpaper.

Les propriétaires ont hérité de cette maison de campagne datant de l'époque de leurs grands parents et inhabitée depuis de nombreuses années. Outre la dimension affective du lieu, il était difficile pour eux de se projeter à y vivre puisqu'ils n'avaient aucune idée des modifications à réaliser pour améliorer les espaces et s'approprier cette maison. La conception s'est faite en douceur et à été très progressive sur de longs mois afin que chacun se projette dans son nouveau chez soi. Je me suis sentie très investie dans cette mission et j'ai beaucoup aimé réfléchir à l'harmonie globale entre les différentes pièces et fonctions puisqu'ils avaient à coeur que leur maison soit aussi idéale pour leurs deux enfants.
Caractéristiques de la décoration : inspirations slow life dans le salon et la salle de bain. Décor végétal et fresques personnalisées à l'aide de papier peint panoramiques les dominotiers et photowall. Tapisseries illustrées uniques.
A partir de matériaux sobres au sol (carrelage gris clair effet béton ciré et parquet massif en bois doré) l'enjeu à été d'apporter un univers à chaque pièce à l'aide de couleurs ou de revêtement muraux plus marqués : Vert / Verte / Tons pierre / Parement / Bois / Jaune / Terracotta / Bleu / Turquoise / Gris / Noir ... Il y a en a pour tout les gouts dans cette maison !
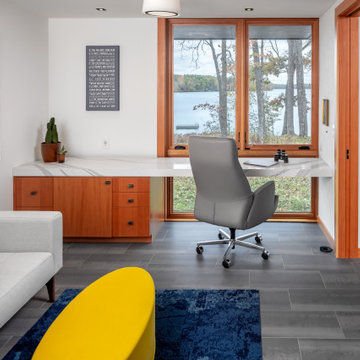
This is an example of a mid-sized country home office in Minneapolis with white walls, porcelain floors, a built-in desk, grey floor and wallpaper.
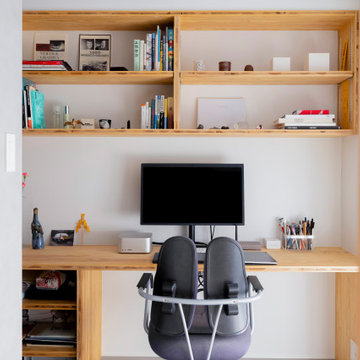
コア型収納で職住を別ける家
本計画は、京都市左京区にある築30年、床面積73㎡のマンショリノベーションです。
リモートワークをされるご夫婦で作業スペースと生活のスペースをゆるやかに分ける必要がありました。
そこで、マンション中心部にコアとなる収納を設け職と住を分ける計画としました。
約6mのカウンターデスクと背面には、収納を設けています。コンパクトにまとめられた
ワークスペースは、人の最小限の動作で作業ができるスペースとなっています。また、
ふんだんに設けられた収納スペースには、仕事の物だけではなく、趣味の物なども収納
することができます。仕事との物と、趣味の物がまざりあうことによっても、ゆとりがうまれています。
近年リモートワークが増加している中で、職と住との関係性が必要となっています。
多様化する働き方と住まいの考えかたをコア型収納でゆるやかに繋げることにより、
ONとOFFを切り替えながらも、豊かに生活ができる住宅となりました。
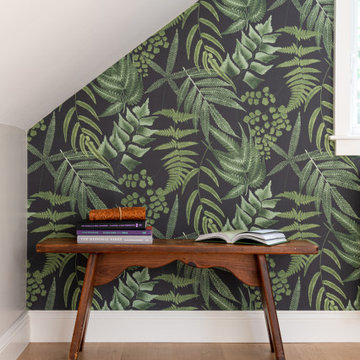
Inspiration for a small country home studio in Boston with grey walls, light hardwood floors, a freestanding desk, beige floor and wallpaper.
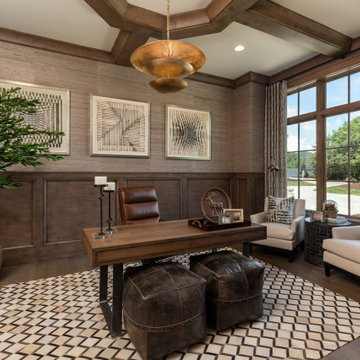
Country study room in Other with a freestanding desk, coffered and wallpaper.
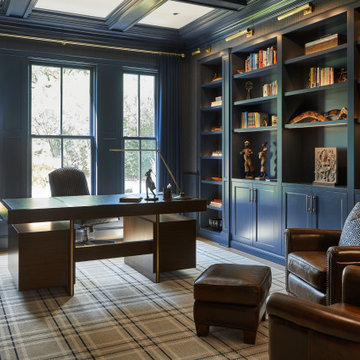
Mid-sized country home office in Chicago with a library, blue walls, light hardwood floors, a freestanding desk, beige floor, coffered and wallpaper.
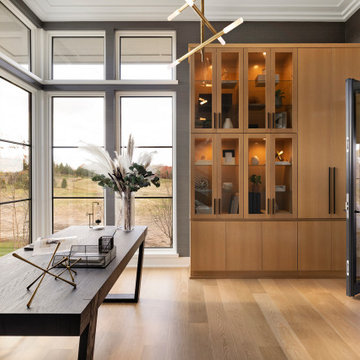
The home office also exhibits beautiful views along with a custom white oak cabinetry display. The brass Rousseau Articulating Chandelier, by Kelly Wearstler, adds to the distinctly modern aesthetic and stands out from the deep gray textured wallcovering.
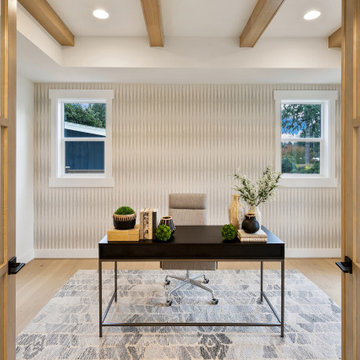
The Victoria's Home Office is designed to inspire productivity and creativity. The centerpiece of the room is a dark wooden desk, providing a sturdy and elegant workspace. The shiplap ceiling adds character and texture to the room, creating a cozy and inviting atmosphere. A gray rug adorns the floor, adding a touch of softness and comfort underfoot. The white walls provide a clean and bright backdrop, allowing for focus and concentration. Accompanying the desk are gray chairs that offer both comfort and style, allowing for comfortable seating during work hours. The office is complete with wooden 6-lite doors, adding a touch of sophistication and serving as a stylish entryway to the space. The Victoria's Home Office provides the perfect environment for work and study, combining functionality and aesthetics to enhance productivity and creativity.
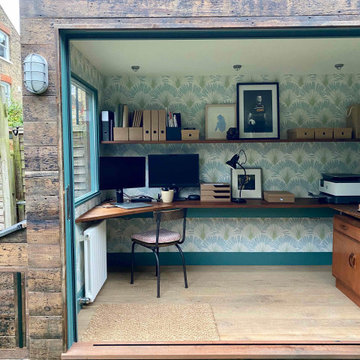
With both parents in this Chiswick family working from home for the foreseeable future, there was an urgent need to create more space as the home office wasn’t big enough for the two of them. So the simple solution was to create a garden office - one that embraced the outoors but which was also within easy reach of the kitchen for a coffee top up.
Reclaimed cladding was used externally to give the office a weathered look, whilst colourful wallpaper and painted doors helped to brighten the space and make it feel more homely. Re-used laboratory worktops form the desk and shelves, and vintage furniture was found for storage.
As an added extra, it was designed so that the concertina doors could open right up to view the television - suspended on an extending bracket - so that the whole family can enjoy movies and sport outside in the summer months.
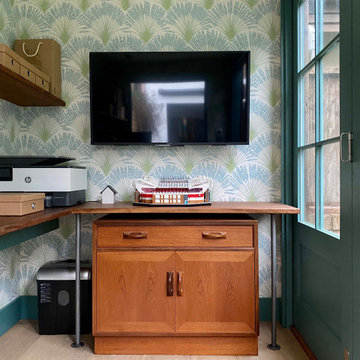
With both parents in this Chiswick family working from home for the foreseeable future, there was an urgent need to create more space as the home office wasn’t big enough for the two of them. So the simple solution was to create a garden office - one that embraced the outoors but which was also within easy reach of the kitchen for a coffee top up.
Reclaimed cladding was used externally to give the office a weathered look, whilst colourful wallpaper and painted doors helped to brighten the space and make it feel more homely. Re-used laboratory worktops form the desk and shelves, and vintage furniture was found for storage.
As an added extra, it was designed so that the concertina doors could open right up to view the television - suspended on an extending bracket - so that the whole family can enjoy movies and sport outside in the summer months.
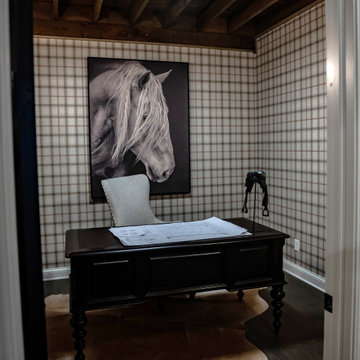
This barn home is full of custom details. This home office features an exposed white oak ceiling that perfectly matches the barn home's modern country style. The plaid wallpaper and horse themed decor are perfect for a converted barn home. Full house renovation by Casino Co. Renovations.
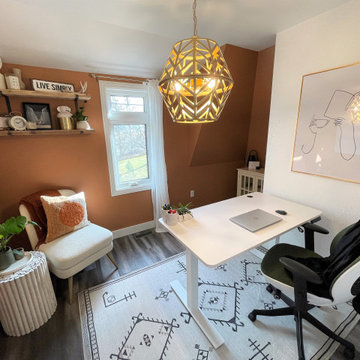
With work from home the new normal for this client, we converted a small, unused bedroom into the home office that dreams are made of. The rust coloured walls combined with gold and wood accents give this room a ton of warmth and make it a room you want to spend all day in. The wallpaper helps to balance out all of the warm tones and give the room some pattern and texture.
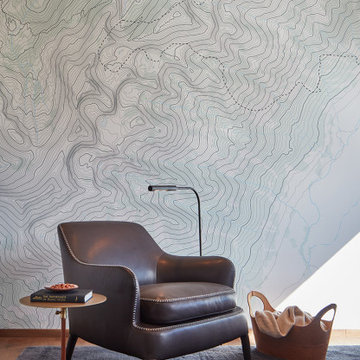
The custom topographical wallpaper in the Rendezvous study gives a new perspective of the mountains seen in the adjacent window. This spot provides an awe-inspiring view of the Teton Mountain Range, perfect for scouting backcountry skiing. Throughout the home, interior and architectural elements come together to support a balance between avid outdoor recreation and elegant entertainment.
Residential Architecture and Interior Design by CLB | Jackson, Wyoming - Bozeman, Montana
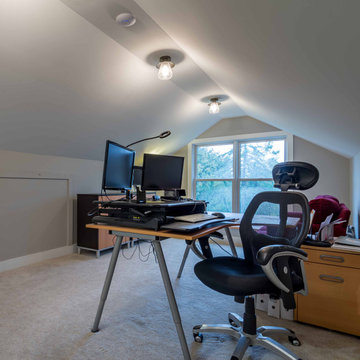
This is an example of a mid-sized country home studio in Chicago with grey walls, carpet, no fireplace, a freestanding desk, grey floor, vaulted and wallpaper.
Country Home Office Design Ideas with Wallpaper
1