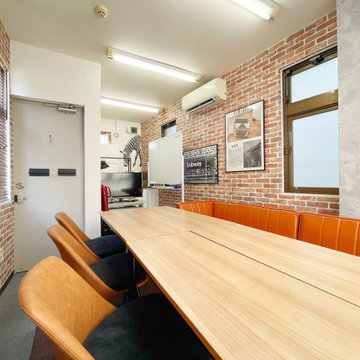Country Home Office Design Ideas with Wallpaper
Refine by:
Budget
Sort by:Popular Today
61 - 80 of 100 photos
Item 1 of 3
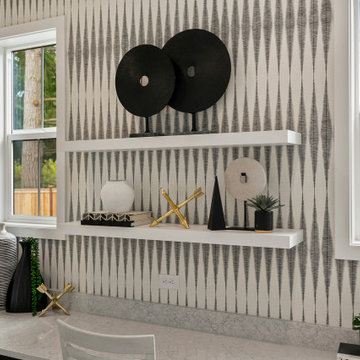
The Meadow's home office is designed for productivity and style. It features a sleek white countertop, providing ample workspace for tasks and projects. A gray wood cabinet offers storage space for office essentials, while adding a touch of sophistication to the room. The walls are adorned with a combination of white and gray wallpaper, adding visual interest and creating a modern atmosphere. White chairs provide comfortable seating for work or meetings, and silver cabinet hardware adds a subtle metallic accent. White shelving enhances organization and display opportunities. The light hardwood flooring completes the space, adding warmth and a natural element to the office. The Meadow's home office is a functional and visually appealing environment that inspires creativity and focus.
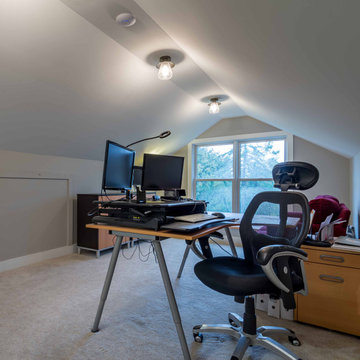
This is an example of a mid-sized country home studio in Chicago with grey walls, carpet, no fireplace, a freestanding desk, grey floor, vaulted and wallpaper.
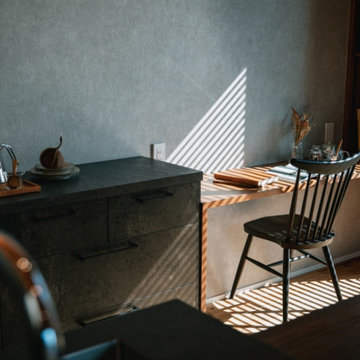
キッチン横には造作カウンターを設置しました。ちょっとした時間の読書や在宅ワークなど、使い方が広がります。
This is an example of a country home office in Other with grey walls, medium hardwood floors, a built-in desk, brown floor, wallpaper and wallpaper.
This is an example of a country home office in Other with grey walls, medium hardwood floors, a built-in desk, brown floor, wallpaper and wallpaper.
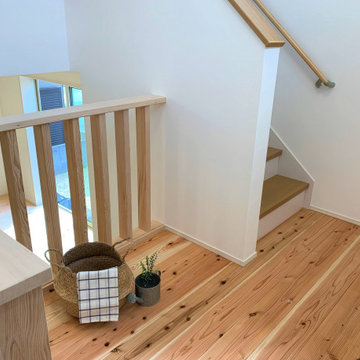
スキップフロアで子供に本の読み聞かせをします。真下のスペースは小さな子供たちの秘密基地になる予定です。
Inspiration for a country home office in Kobe with a library, white walls, light hardwood floors, no fireplace, beige floor, wallpaper and wallpaper.
Inspiration for a country home office in Kobe with a library, white walls, light hardwood floors, no fireplace, beige floor, wallpaper and wallpaper.

Les propriétaires ont hérité de cette maison de campagne datant de l'époque de leurs grands parents et inhabitée depuis de nombreuses années. Outre la dimension affective du lieu, il était difficile pour eux de se projeter à y vivre puisqu'ils n'avaient aucune idée des modifications à réaliser pour améliorer les espaces et s'approprier cette maison. La conception s'est faite en douceur et à été très progressive sur de longs mois afin que chacun se projette dans son nouveau chez soi. Je me suis sentie très investie dans cette mission et j'ai beaucoup aimé réfléchir à l'harmonie globale entre les différentes pièces et fonctions puisqu'ils avaient à coeur que leur maison soit aussi idéale pour leurs deux enfants.
Caractéristiques de la décoration : inspirations slow life dans le salon et la salle de bain. Décor végétal et fresques personnalisées à l'aide de papier peint panoramiques les dominotiers et photowall. Tapisseries illustrées uniques.
A partir de matériaux sobres au sol (carrelage gris clair effet béton ciré et parquet massif en bois doré) l'enjeu à été d'apporter un univers à chaque pièce à l'aide de couleurs ou de revêtement muraux plus marqués : Vert / Verte / Tons pierre / Parement / Bois / Jaune / Terracotta / Bleu / Turquoise / Gris / Noir ... Il y a en a pour tout les gouts dans cette maison !
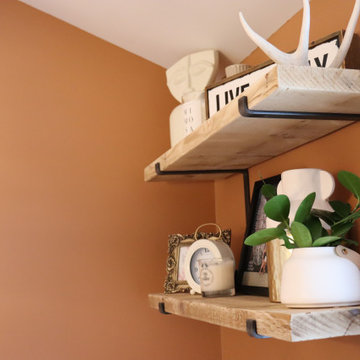
With work from home the new normal for this client, we converted a small, unused bedroom into the home office that dreams are made of. The rust coloured walls combined with gold and wood accents give this room a ton of warmth and make it a room you want to spend all day in. The wallpaper helps to balance out all of the warm tones and give the room some pattern and texture.
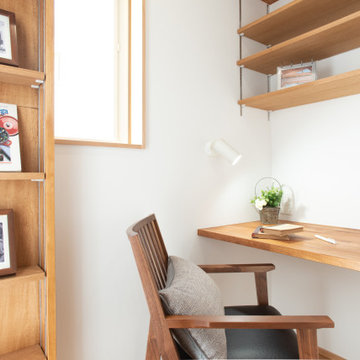
Design ideas for a large country study room in Other with white walls, medium hardwood floors, a built-in desk, brown floor, wallpaper and wallpaper.
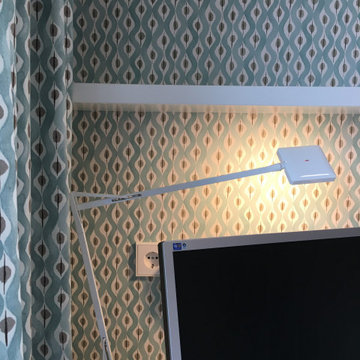
Die BEAU RIVAGE von Osborne & Little gibt es als Tapete und als Vorhangstoff
This is an example of a mid-sized country study room in Stuttgart with green walls, medium hardwood floors, a built-in desk, brown floor and wallpaper.
This is an example of a mid-sized country study room in Stuttgart with green walls, medium hardwood floors, a built-in desk, brown floor and wallpaper.
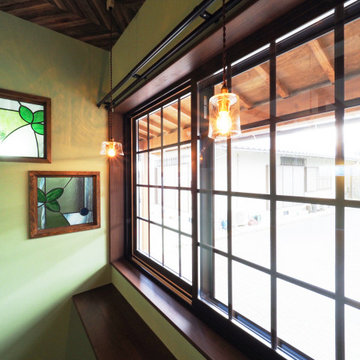
Inspiration for a small country study room in Other with light hardwood floors, wallpaper, wallpaper and a built-in desk.
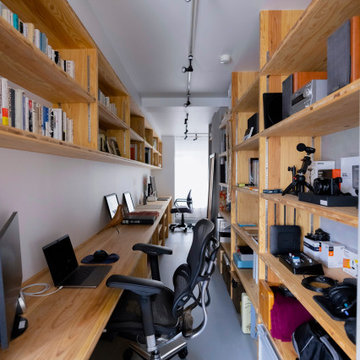
コア型収納で職住を別ける家
本計画は、京都市左京区にある築30年、床面積73㎡のマンショリノベーションです。
リモートワークをされるご夫婦で作業スペースと生活のスペースをゆるやかに分ける必要がありました。
そこで、マンション中心部にコアとなる収納を設け職と住を分ける計画としました。
約6mのカウンターデスクと背面には、収納を設けています。コンパクトにまとめられた
ワークスペースは、人の最小限の動作で作業ができるスペースとなっています。また、
ふんだんに設けられた収納スペースには、仕事の物だけではなく、趣味の物なども収納
することができます。仕事との物と、趣味の物がまざりあうことによっても、ゆとりがうまれています。
近年リモートワークが増加している中で、職と住との関係性が必要となっています。
多様化する働き方と住まいの考えかたをコア型収納でゆるやかに繋げることにより、
ONとOFFを切り替えながらも、豊かに生活ができる住宅となりました。
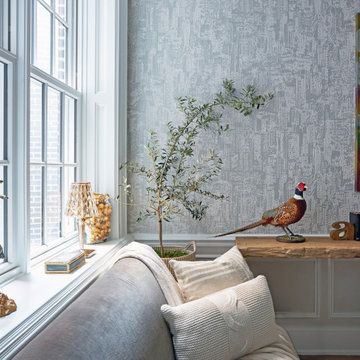
Adler On The Park Showhouse
Interior Renovation
Chicago, Illinois
Location
Chicago, IL - Lakefront
Category
Show house
Property
Luxury Townhome
Adina Home Design was invited to reimagine a guest suite in the the Adler on the Park historic home showhouse. Our home office design embodies our core values, providing an ideal canvas to showcase our distinctive design love language, fusing modern aesthetics with Japandi, pastoral, and biophilic influences to create spaces that feel inspiring, familiar and uplifting.
We set out to showcase how a small bedroom can be successfully converted into a home office/guest bedroom. The home office has become a paramount requirement in every home we design, The design blends clean lines, natural materials, and a serene ambiance for a creative workspace. We incorporated sleek furniture, neutral tones, and subtle nods to modern, pastoral and Japanese aesthetics for a harmonious
We elevated each space, from the sophisticated walk-in closet with striking black wallcoverings and pristine white shelving, to the tranquil guest bathroom imbued with Japandi Zen influences.
Clean lines, natural materials, and subtle nods to Japanese aesthetics converge, creating harmonious retreats tailored to modern living.
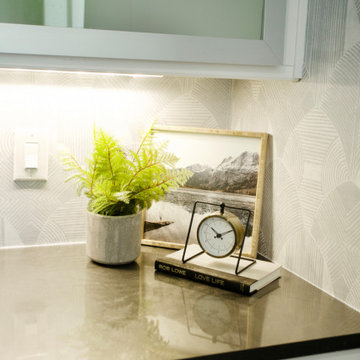
Our scope for the home office turned kids activity area was fairly minimal. We chose to keep the existing cabinetry and spiced things up with the understated yet impactful wallpaper and contrasting navy blue velvet curtains. Finally, we used the client's existing décor to make it more homey!
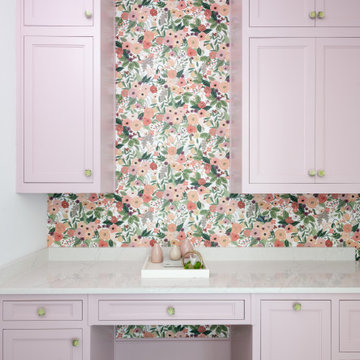
Inspiration for a mid-sized country study room in Dallas with multi-coloured walls, light hardwood floors, no fireplace, a built-in desk, brown floor and wallpaper.
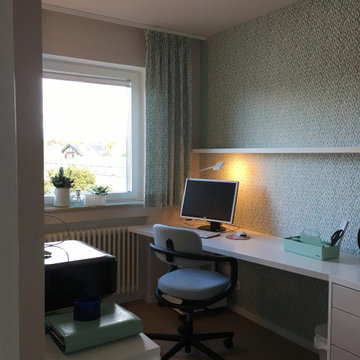
Tapete und Vorhang: Osborne & Little, Beau Rivage mint. Möbel Entwurf Daniela Ott Interiordesign, Massanfertigung Schreiner. Stuhl: Allstar von Vitra
Photo of a mid-sized country study room in Stuttgart with green walls, medium hardwood floors, a built-in desk, brown floor, wallpaper and wallpaper.
Photo of a mid-sized country study room in Stuttgart with green walls, medium hardwood floors, a built-in desk, brown floor, wallpaper and wallpaper.
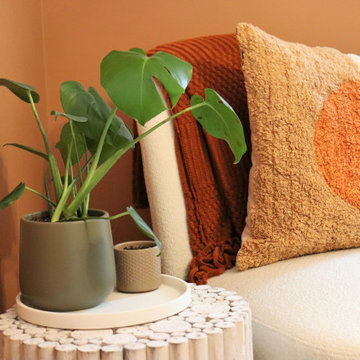
With work from home the new normal for this client, we converted a small, unused bedroom into the home office that dreams are made of. The rust coloured walls combined with gold and wood accents give this room a ton of warmth and make it a room you want to spend all day in. The wallpaper helps to balance out all of the warm tones and give the room some pattern and texture.
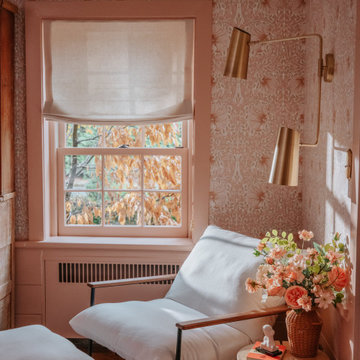
Large country study room in New York with pink walls, dark hardwood floors, a freestanding desk and wallpaper.
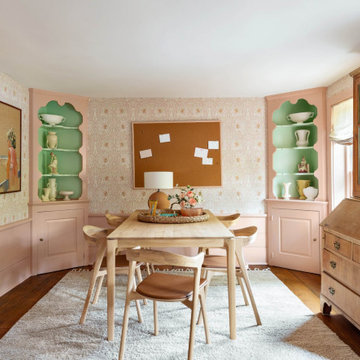
Design ideas for a large country craft room in New York with pink walls, dark hardwood floors, a freestanding desk and wallpaper.
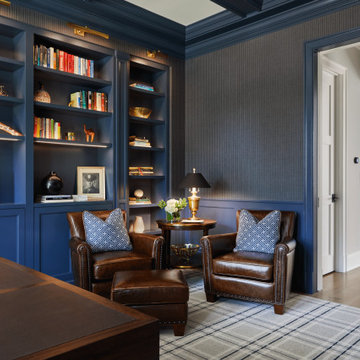
This is an example of a mid-sized country home office in Chicago with a library, blue walls, light hardwood floors, a freestanding desk, beige floor, coffered and wallpaper.
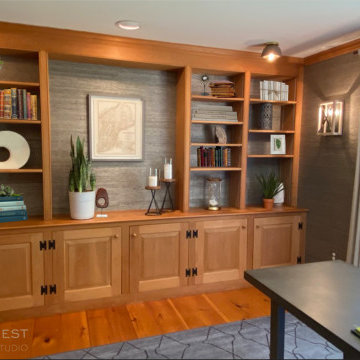
This home office was dubbed the library, due to its built in bookshelves and handsome wood paneling. The client loves textures, and there is an abundance of it here. The desk has a concrete top, the ceiling solitaire fixtures the same.
The walls are covered in a rich gray grasscloth from Phillip Jeffries, that warms the room. RL Linen drapery block the glare when needed. A washable rug grounds the room, in case of accidents when snacking at his desk.
The room doubles as a guest room, the performance linen covered sleep sofa impervious to spills. It's a great place to curl up with a book and a fluffy throw.
Country Home Office Design Ideas with Wallpaper
4
