Midcentury Home Office Design Ideas with Wallpaper
Refine by:
Budget
Sort by:Popular Today
1 - 20 of 148 photos
Item 1 of 3
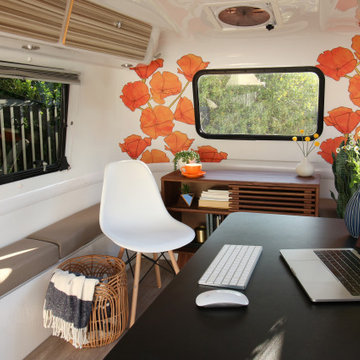
The Happiest Office design was created for our full-time remote working client. They asked us to convert their camper into an office, that could easily convert back to a camper for weekend adventures.
We took inspiration from the punchy orange exterior of the Happier Camper and added even more California flair to it with an amazing (and fully removable) poppy wallpaper.
We wanted to create a secondary space for our client, so that she could have a change of scenery mid-day or space to relax in-between calls and soak up the CA rays. We designed a cozy sitting area out back, with a pair of black modern rocking chairs and black and white rug. On cooler days, work gets done with the back hatch open looking out onto her outdoor living room, essentially doubling the size of her office space. The monochromatic outdoor furniture design is accented with hints of orange and yellow, and an embroidered poppy pillow completes the look.
We love a great multi-functional design! Design never needs to be sterile and small spaces do not need to feel cramped! Let us help you make your space everything you've imagined, and more!
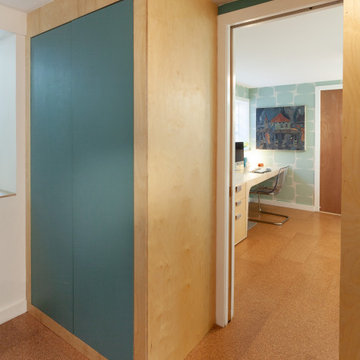
Design ideas for a mid-sized midcentury home studio in Detroit with blue walls, cork floors, a freestanding desk, brown floor and wallpaper.
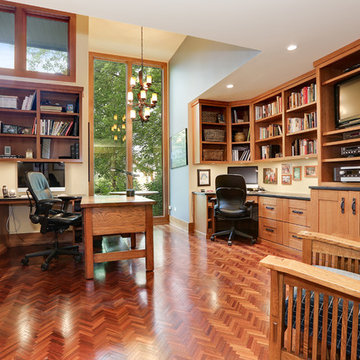
The Home Office and Den includes space for 2 desks, and full-height custom-built in shelving and cabinetry units.
The homeowner had previously updated their mid-century home to match their Prairie-style preferences - completing the Kitchen, Living and DIning Rooms. This project included a complete redesign of the Bedroom wing, including Master Bedroom Suite, guest Bedrooms, and 3 Baths; as well as the Office/Den and Dining Room, all to meld the mid-century exterior with expansive windows and a new Prairie-influenced interior. Large windows (existing and new to match ) let in ample daylight and views to their expansive gardens.
Photography by homeowner.
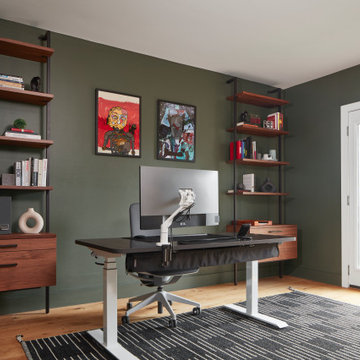
Photo of a mid-sized midcentury study room in Toronto with green walls, light hardwood floors, a freestanding desk, beige floor and wallpaper.
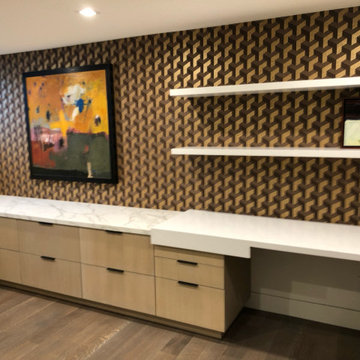
Design ideas for a large midcentury home office in Salt Lake City with medium hardwood floors, a built-in desk and wallpaper.

Our Austin studio decided to go bold with this project by ensuring that each space had a unique identity in the Mid-Century Modern style bathroom, butler's pantry, and mudroom. We covered the bathroom walls and flooring with stylish beige and yellow tile that was cleverly installed to look like two different patterns. The mint cabinet and pink vanity reflect the mid-century color palette. The stylish knobs and fittings add an extra splash of fun to the bathroom.
The butler's pantry is located right behind the kitchen and serves multiple functions like storage, a study area, and a bar. We went with a moody blue color for the cabinets and included a raw wood open shelf to give depth and warmth to the space. We went with some gorgeous artistic tiles that create a bold, intriguing look in the space.
In the mudroom, we used siding materials to create a shiplap effect to create warmth and texture – a homage to the classic Mid-Century Modern design. We used the same blue from the butler's pantry to create a cohesive effect. The large mint cabinets add a lighter touch to the space.
---
Project designed by the Atomic Ranch featured modern designers at Breathe Design Studio. From their Austin design studio, they serve an eclectic and accomplished nationwide clientele including in Palm Springs, LA, and the San Francisco Bay Area.
For more about Breathe Design Studio, see here: https://www.breathedesignstudio.com/
To learn more about this project, see here:
https://www.breathedesignstudio.com/atomic-ranch
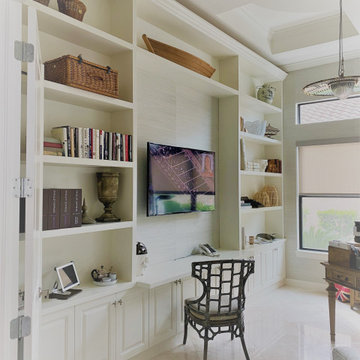
Custom bookcase 198" wide x 138" tall
Photo of a midcentury home office in Miami with a library, marble floors, coffered and wallpaper.
Photo of a midcentury home office in Miami with a library, marble floors, coffered and wallpaper.
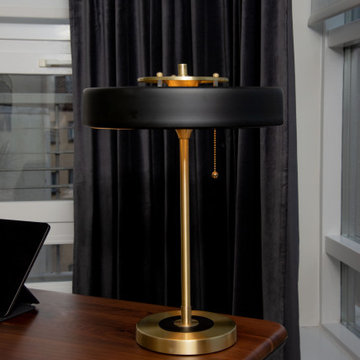
This is an example of a midcentury home office in Glasgow with a freestanding desk and wallpaper.
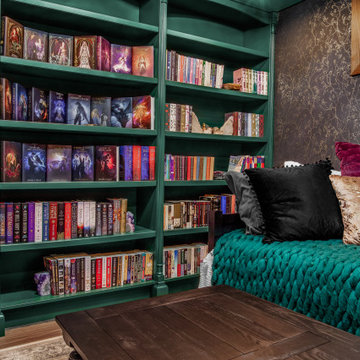
Behr 'Green Agate' built in bookshelves with hand glazed detailing, stacked 4 piece crown moulding, luminous branches wallpaper by York Wallcoverings, Artisan Copper Washed White American Tin Ceiling, Morsale Crystal Light Chandelier, Custom Aged Copper Wall Sconces, Topknobs 'Canterbury Knobs' in Old English Copper, Custom Made Walnut Desk and Shiplack Backs
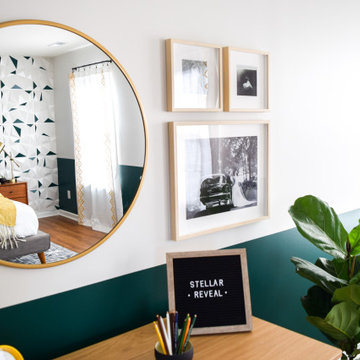
Inspiration for a mid-sized midcentury home office with multi-coloured walls, vinyl floors, a freestanding desk, brown floor and wallpaper.
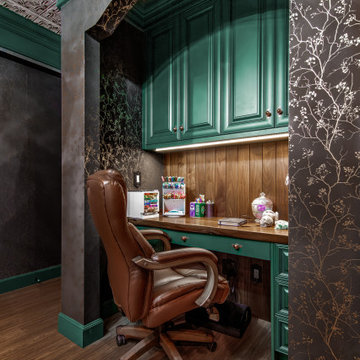
Behr 'Green Agate' built in bookshelves with hand glazed detailing, stacked 4 piece crown moulding, luminous branches wallpaper by York Wallcoverings, Artisan Copper Washed White American Tin Ceiling, Morsale Crystal Light Chandelier, Custom Aged Copper Wall Sconces, Topknobs 'Canterbury Knobs' in Old English Copper, Custom Made Walnut Desk and Shiplack Backs
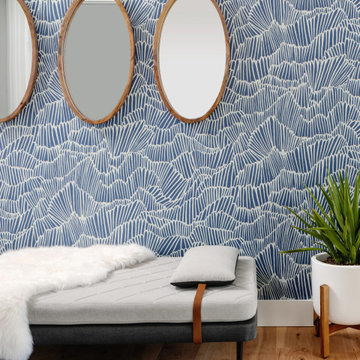
Our Austin studio decided to go bold with this project by ensuring that each space had a unique identity in the Mid-Century Modern style bathroom, butler's pantry, and mudroom. We covered the bathroom walls and flooring with stylish beige and yellow tile that was cleverly installed to look like two different patterns. The mint cabinet and pink vanity reflect the mid-century color palette. The stylish knobs and fittings add an extra splash of fun to the bathroom.
The butler's pantry is located right behind the kitchen and serves multiple functions like storage, a study area, and a bar. We went with a moody blue color for the cabinets and included a raw wood open shelf to give depth and warmth to the space. We went with some gorgeous artistic tiles that create a bold, intriguing look in the space.
In the mudroom, we used siding materials to create a shiplap effect to create warmth and texture – a homage to the classic Mid-Century Modern design. We used the same blue from the butler's pantry to create a cohesive effect. The large mint cabinets add a lighter touch to the space.
---
Project designed by the Atomic Ranch featured modern designers at Breathe Design Studio. From their Austin design studio, they serve an eclectic and accomplished nationwide clientele including in Palm Springs, LA, and the San Francisco Bay Area.
For more about Breathe Design Studio, see here: https://www.breathedesignstudio.com/
To learn more about this project, see here:
https://www.breathedesignstudio.com/atomic-ranch
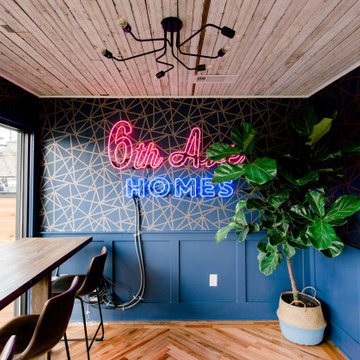
Welcome to our home! At the 6th Ave Homes office space we designed a mid-century modern place that creates an atmosphere of productivity, innovation, and a place to gather.
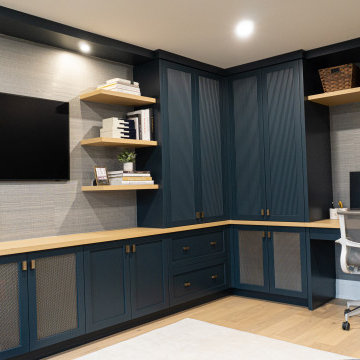
This is an example of a large midcentury home office in Toronto with light hardwood floors, a built-in desk and wallpaper.
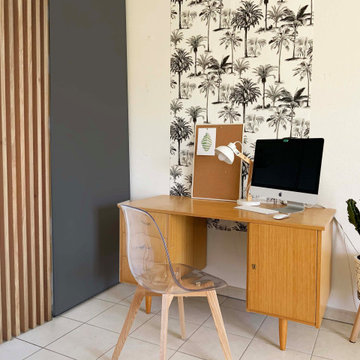
Design ideas for a small midcentury study room in Marseille with white walls, ceramic floors, no fireplace, a built-in desk and wallpaper.
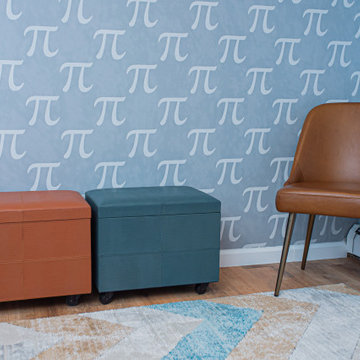
Basement home office in a Mid-century Modern style with wallpaper focal wall and bright colors.
Inspiration for a midcentury home office in Philadelphia with blue walls, vinyl floors, a freestanding desk and wallpaper.
Inspiration for a midcentury home office in Philadelphia with blue walls, vinyl floors, a freestanding desk and wallpaper.
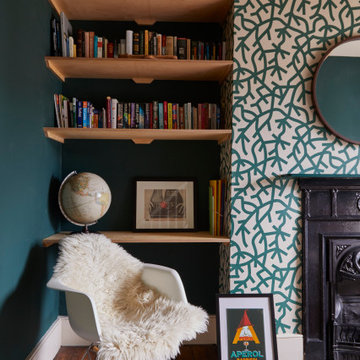
Mid century style home office in Victorian setting
Inspiration for a mid-sized midcentury study room in Sussex with green walls, dark hardwood floors, a standard fireplace, a built-in desk, brown floor and wallpaper.
Inspiration for a mid-sized midcentury study room in Sussex with green walls, dark hardwood floors, a standard fireplace, a built-in desk, brown floor and wallpaper.
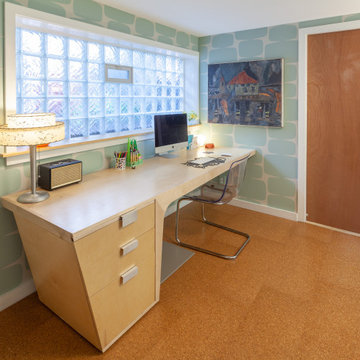
Mid-sized midcentury home studio in Detroit with blue walls, cork floors, a freestanding desk, brown floor and wallpaper.
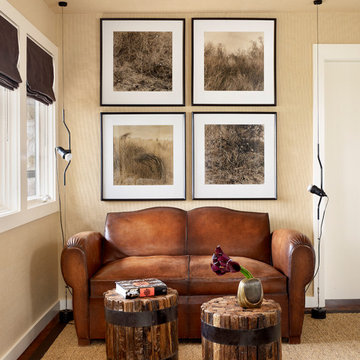
Design ideas for a midcentury home office in Austin with beige walls, dark hardwood floors and wallpaper.
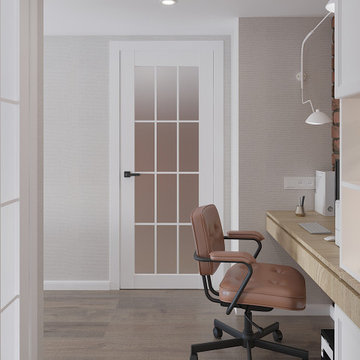
Small midcentury study room in Saint Petersburg with beige walls, vinyl floors, a built-in desk, brown floor and wallpaper.
Midcentury Home Office Design Ideas with Wallpaper
1