All Islands Country Kitchen Design Ideas
Refine by:
Budget
Sort by:Popular Today
161 - 180 of 83,022 photos
Item 1 of 3
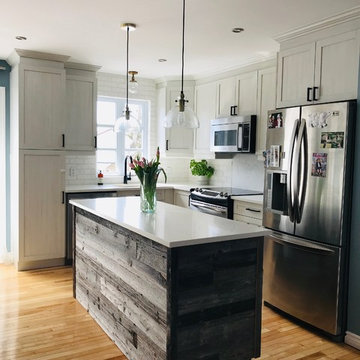
This small size kitchen has been refurbished from A to Z. The only thing that was kept was the 10 year old cabinets that we're still in great shape. We changed all the hardware on the cabinetry for the square matte black finish that you see which made it look more farmhouse and modern. We changed and enlarged the window above the sink to add more natural light. We worked on a marble look slab behind the stove, surrounded by a white rustic decorative brick to add a more rustic and trendy feel. (The look before was an old brown and beige glass tile backsplash which was dated and darkened the room). All the counters we're changed from old beige laminate, and overused wood butcher block counter on the island - to all white quartz with dark grey veins. All lighting fixtures we're changed with brass and black glass pendants. sink was changed to undermount and our clients chose a beautiful simple black faucet. The island was covered with barn wood to go and get a more rustic feel, old color is a very dark brown which darkened the small kitchen.
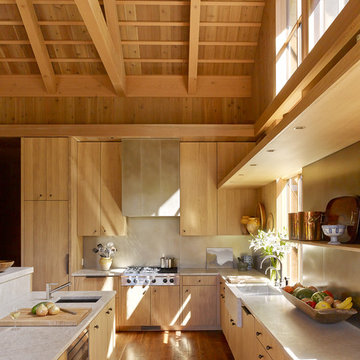
Inspiration for a country l-shaped kitchen in Portland with flat-panel cabinets, light wood cabinets, quartzite benchtops, medium hardwood floors, with island, beige benchtop, a farmhouse sink, beige splashback and stainless steel appliances.
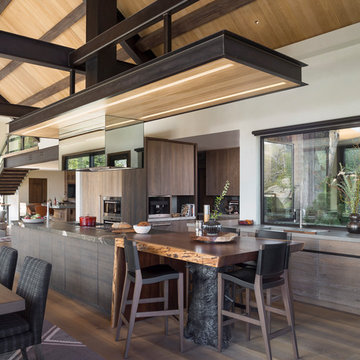
Design ideas for a country kitchen in Denver with flat-panel cabinets, dark wood cabinets, dark hardwood floors, with island, brown floor and brown benchtop.
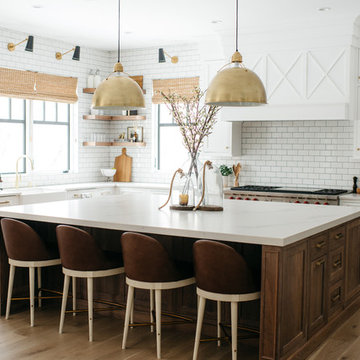
Amanda Dumouchelle Photography
Country l-shaped eat-in kitchen in Detroit with a farmhouse sink, shaker cabinets, white cabinets, white splashback, subway tile splashback, stainless steel appliances, medium hardwood floors, with island, brown floor and white benchtop.
Country l-shaped eat-in kitchen in Detroit with a farmhouse sink, shaker cabinets, white cabinets, white splashback, subway tile splashback, stainless steel appliances, medium hardwood floors, with island, brown floor and white benchtop.
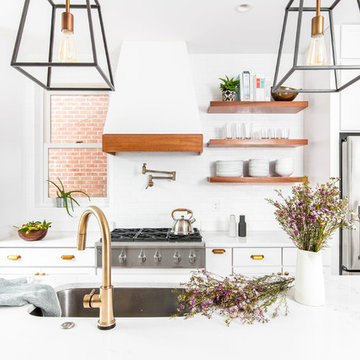
Photography: Anne Kim.
Modern Farmhouse kitchen in a lovely townhouse in the Shaw neighborhood of DC. Making small look big with the all-white cabinets, countertops and tile with brilliant pops of brass and stainless steel appliances. The open shelving and custom hood give the kitchen and bar so much depth and approachable elegance!
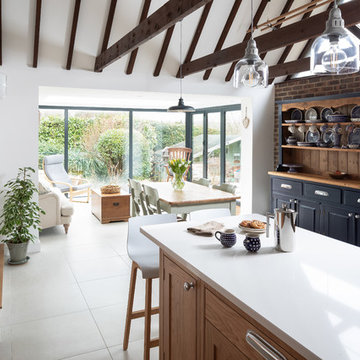
Ryan Wicks
Country kitchen in Other with a farmhouse sink, recessed-panel cabinets, medium wood cabinets, with island, grey floor and white benchtop.
Country kitchen in Other with a farmhouse sink, recessed-panel cabinets, medium wood cabinets, with island, grey floor and white benchtop.
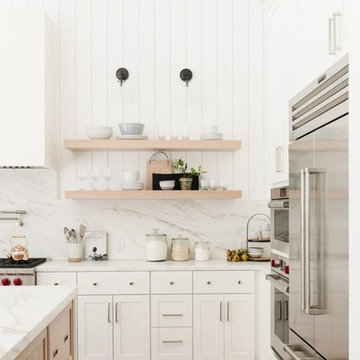
This is an example of a large country l-shaped kitchen in Salt Lake City with white cabinets, marble benchtops, multi-coloured splashback, marble splashback, stainless steel appliances, light hardwood floors, with island, white benchtop, shaker cabinets and beige floor.
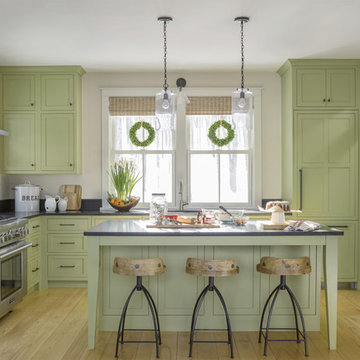
Country l-shaped kitchen in Burlington with shaker cabinets, green cabinets, stainless steel appliances, medium hardwood floors, with island, brown floor and black benchtop.
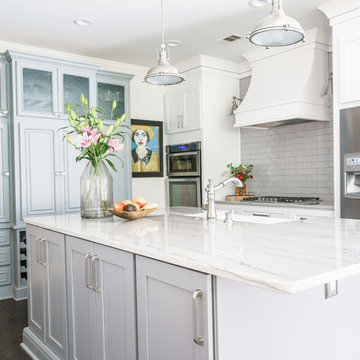
Brent Rivers Photography
Inspiration for a mid-sized country u-shaped kitchen in Atlanta with a farmhouse sink, shaker cabinets, white cabinets, ceramic splashback, stainless steel appliances, with island, brown floor, grey splashback, quartzite benchtops, medium hardwood floors and grey benchtop.
Inspiration for a mid-sized country u-shaped kitchen in Atlanta with a farmhouse sink, shaker cabinets, white cabinets, ceramic splashback, stainless steel appliances, with island, brown floor, grey splashback, quartzite benchtops, medium hardwood floors and grey benchtop.
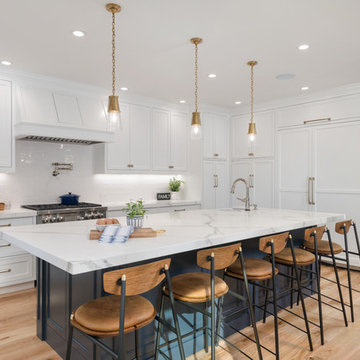
Modern functionality with a vintage farmhouse style makes this the perfect kitchen featuring marble counter tops, subway tile backsplash, SubZero and Wolf appliances, custom cabinetry, white oak floating shelves and engineered wide plank, oak flooring.
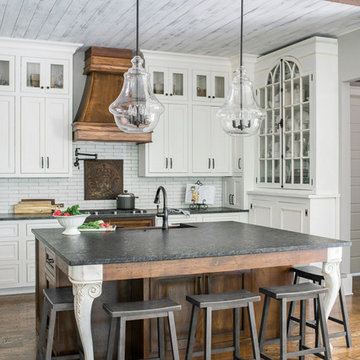
The home design started with wide open dining, & kitchen for entertaining.
To make the new space not so "New" We used a reclaimed antique hutch we saved from an Atlanta home that was being torn down.
Photos- Rustic White Photography
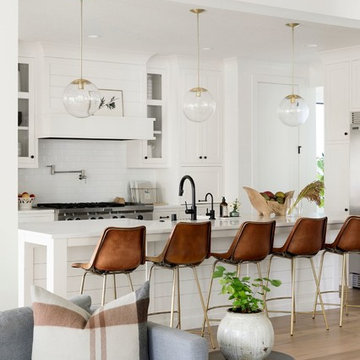
Spacecrafting
Country l-shaped open plan kitchen in Minneapolis with shaker cabinets, white cabinets, white splashback, subway tile splashback, stainless steel appliances, light hardwood floors, with island, beige floor and white benchtop.
Country l-shaped open plan kitchen in Minneapolis with shaker cabinets, white cabinets, white splashback, subway tile splashback, stainless steel appliances, light hardwood floors, with island, beige floor and white benchtop.
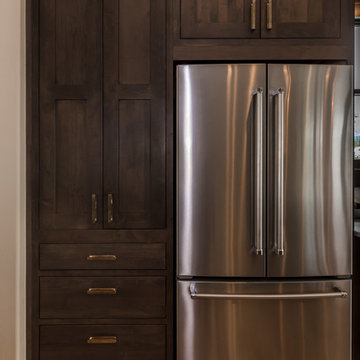
Builder | Thin Air Construction |
Electrical Contractor- Shadow Mtn. Electric
Photography | Jon Kohlwey
Designer | Tara Bender
Starmark Cabinetry
This is an example of a large country l-shaped open plan kitchen in Denver with an undermount sink, shaker cabinets, dark wood cabinets, quartz benchtops, beige splashback, subway tile splashback, stainless steel appliances, light hardwood floors, with island, beige floor and white benchtop.
This is an example of a large country l-shaped open plan kitchen in Denver with an undermount sink, shaker cabinets, dark wood cabinets, quartz benchtops, beige splashback, subway tile splashback, stainless steel appliances, light hardwood floors, with island, beige floor and white benchtop.
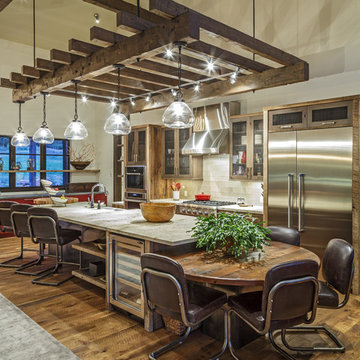
Design ideas for a country kitchen in Los Angeles with dark wood cabinets, white splashback, stainless steel appliances, dark hardwood floors, with island, brown floor and glass-front cabinets.
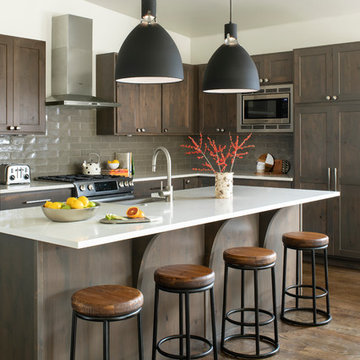
Collective Design + Furnishings | Kimberly Gavin
Inspiration for a country l-shaped kitchen in Denver with a farmhouse sink, shaker cabinets, dark wood cabinets, grey splashback, subway tile splashback, panelled appliances, dark hardwood floors, with island, brown floor and white benchtop.
Inspiration for a country l-shaped kitchen in Denver with a farmhouse sink, shaker cabinets, dark wood cabinets, grey splashback, subway tile splashback, panelled appliances, dark hardwood floors, with island, brown floor and white benchtop.
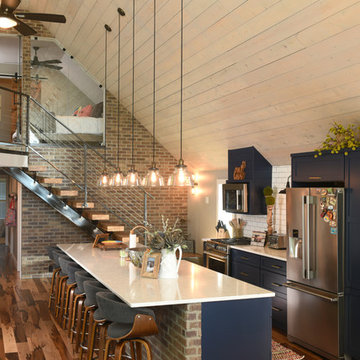
This is an example of a country galley kitchen in Other with shaker cabinets, blue cabinets, white splashback, subway tile splashback, stainless steel appliances, medium hardwood floors, with island, brown floor and white benchtop.
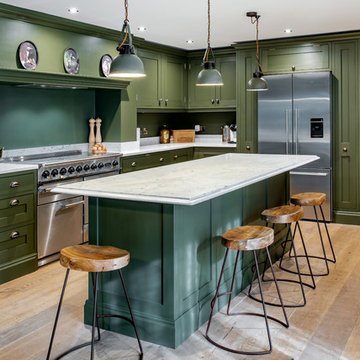
Photo of a country l-shaped separate kitchen in Other with shaker cabinets, green cabinets, stainless steel appliances, light hardwood floors, with island and beige floor.
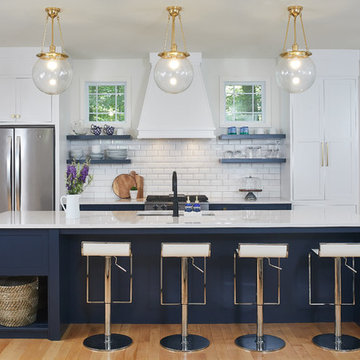
Design ideas for a country galley kitchen in Grand Rapids with an undermount sink, shaker cabinets, white cabinets, white splashback, subway tile splashback, stainless steel appliances, light hardwood floors, with island, beige floor and white benchtop.
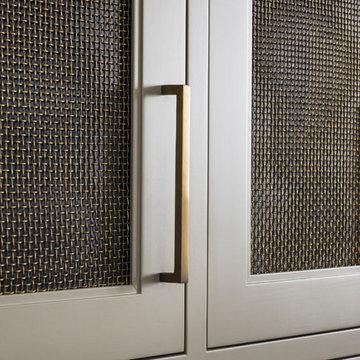
MULTIPLE AWARD WINNING KITCHEN. 2019 Westchester Home Design Awards Best Traditional Kitchen. KBDN magazine Award winner. Houzz Kitchen of the Week January 2019. Kitchen design and cabinetry – Studio Dearborn. This historic colonial in Edgemont NY was home in the 1930s and 40s to the world famous Walter Winchell, gossip commentator. The home underwent a 2 year gut renovation with an addition and relocation of the kitchen, along with other extensive renovations. Cabinetry by Studio Dearborn/Schrocks of Walnut Creek in Rockport Gray; Bluestar range; custom hood; Quartzmaster engineered quartz countertops; Rejuvenation Pendants; Waterstone faucet; Equipe subway tile; Foundryman hardware. Photos, Adam Kane Macchia.
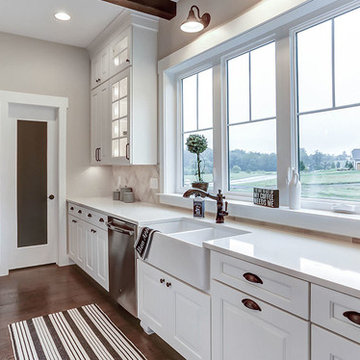
This grand 2-story home with first-floor owner’s suite includes a 3-car garage with spacious mudroom entry complete with built-in lockers. A stamped concrete walkway leads to the inviting front porch. Double doors open to the foyer with beautiful hardwood flooring that flows throughout the main living areas on the 1st floor. Sophisticated details throughout the home include lofty 10’ ceilings on the first floor and farmhouse door and window trim and baseboard. To the front of the home is the formal dining room featuring craftsman style wainscoting with chair rail and elegant tray ceiling. Decorative wooden beams adorn the ceiling in the kitchen, sitting area, and the breakfast area. The well-appointed kitchen features stainless steel appliances, attractive cabinetry with decorative crown molding, Hanstone countertops with tile backsplash, and an island with Cambria countertop. The breakfast area provides access to the spacious covered patio. A see-thru, stone surround fireplace connects the breakfast area and the airy living room. The owner’s suite, tucked to the back of the home, features a tray ceiling, stylish shiplap accent wall, and an expansive closet with custom shelving. The owner’s bathroom with cathedral ceiling includes a freestanding tub and custom tile shower. Additional rooms include a study with cathedral ceiling and rustic barn wood accent wall and a convenient bonus room for additional flexible living space. The 2nd floor boasts 3 additional bedrooms, 2 full bathrooms, and a loft that overlooks the living room.
All Islands Country Kitchen Design Ideas
9