Country Kitchen with a Double-bowl Sink Design Ideas
Refine by:
Budget
Sort by:Popular Today
61 - 80 of 5,825 photos
Item 1 of 3
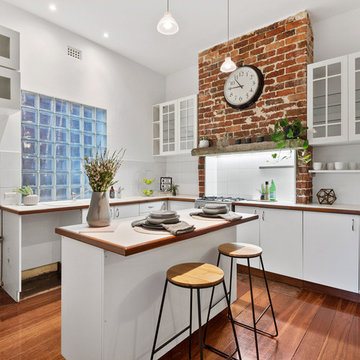
Mid-sized country l-shaped kitchen in Perth with flat-panel cabinets, white cabinets, glass tile splashback, medium hardwood floors, brown floor, white benchtop, a double-bowl sink, wood benchtops, white splashback and with island.
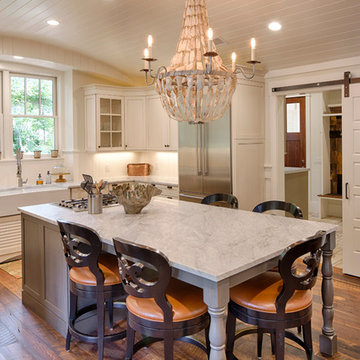
The best of past and present architectural styles combine in this welcoming, farmhouse-inspired design. Clad in low-maintenance siding, the distinctive exterior has plenty of street appeal, with its columned porch, multiple gables, shutters and interesting roof lines. Other exterior highlights included trusses over the garage doors, horizontal lap siding and brick and stone accents. The interior is equally impressive, with an open floor plan that accommodates today’s family and modern lifestyles. An eight-foot covered porch leads into a large foyer and a powder room. Beyond, the spacious first floor includes more than 2,000 square feet, with one side dominated by public spaces that include a large open living room, centrally located kitchen with a large island that seats six and a u-shaped counter plan, formal dining area that seats eight for holidays and special occasions and a convenient laundry and mud room. The left side of the floor plan contains the serene master suite, with an oversized master bath, large walk-in closet and 16 by 18-foot master bedroom that includes a large picture window that lets in maximum light and is perfect for capturing nearby views. Relax with a cup of morning coffee or an evening cocktail on the nearby covered patio, which can be accessed from both the living room and the master bedroom. Upstairs, an additional 900 square feet includes two 11 by 14-foot upper bedrooms with bath and closet and a an approximately 700 square foot guest suite over the garage that includes a relaxing sitting area, galley kitchen and bath, perfect for guests or in-laws.
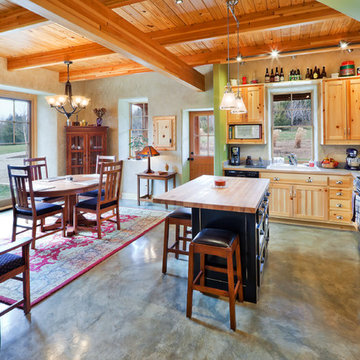
Photo by James Maidhof
Photo of a small country l-shaped open plan kitchen in Kansas City with black appliances, wood benchtops, a double-bowl sink, shaker cabinets, light wood cabinets, grey splashback, concrete floors and with island.
Photo of a small country l-shaped open plan kitchen in Kansas City with black appliances, wood benchtops, a double-bowl sink, shaker cabinets, light wood cabinets, grey splashback, concrete floors and with island.

Interior Design :
ZWADA home Interiors & Design
Architectural Design :
Bronson Design
Builder:
Kellton Contracting Ltd.
Photography:
Paul Grdina
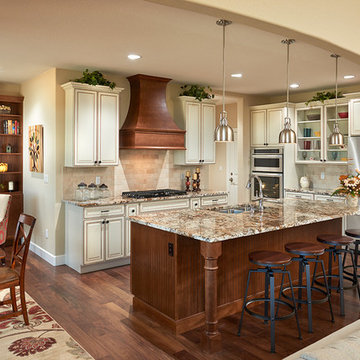
This is an example of a country l-shaped open plan kitchen in Denver with a double-bowl sink, raised-panel cabinets, beige cabinets, beige splashback, stainless steel appliances, dark hardwood floors, with island, brown floor and brown benchtop.
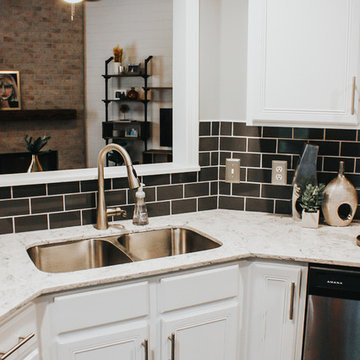
Photo Credit: This Original Life
Inspiration for a small country l-shaped separate kitchen in Atlanta with a double-bowl sink, recessed-panel cabinets, white cabinets, quartzite benchtops, grey splashback, ceramic splashback, stainless steel appliances and no island.
Inspiration for a small country l-shaped separate kitchen in Atlanta with a double-bowl sink, recessed-panel cabinets, white cabinets, quartzite benchtops, grey splashback, ceramic splashback, stainless steel appliances and no island.
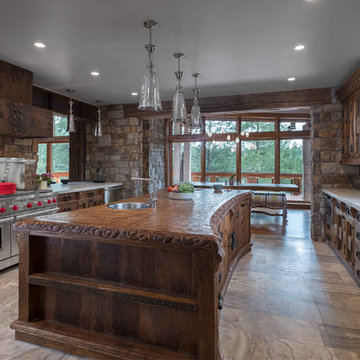
This unique project has heavy Asian influences due to the owner’s strong connection to Indonesia, along with a Mountain West flare creating a unique and rustic contemporary composition. This mountain contemporary residence is tucked into a mature ponderosa forest in the beautiful high desert of Flagstaff, Arizona. The site was instrumental on the development of our form and structure in early design. The 60 to 100 foot towering ponderosas on the site heavily impacted the location and form of the structure. The Asian influence combined with the vertical forms of the existing ponderosa forest led to the Flagstaff House trending towards a horizontal theme.
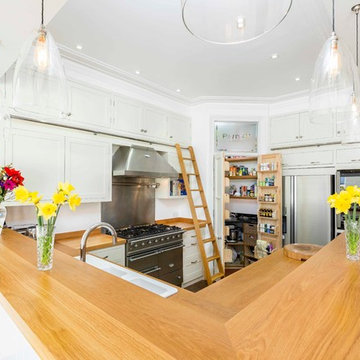
This is an example of a country u-shaped open plan kitchen in Hampshire with a double-bowl sink, shaker cabinets, white cabinets, wood benchtops, stainless steel appliances, medium hardwood floors and a peninsula.
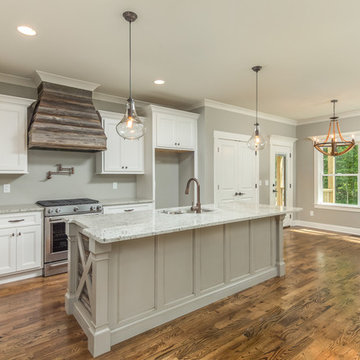
Philip Slowiak
Design ideas for a mid-sized country l-shaped eat-in kitchen in Other with a double-bowl sink, recessed-panel cabinets, white cabinets, granite benchtops, stainless steel appliances, dark hardwood floors and with island.
Design ideas for a mid-sized country l-shaped eat-in kitchen in Other with a double-bowl sink, recessed-panel cabinets, white cabinets, granite benchtops, stainless steel appliances, dark hardwood floors and with island.
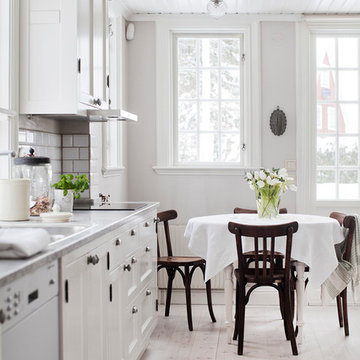
Lina Östling
Design ideas for a mid-sized country single-wall eat-in kitchen in Stockholm with a double-bowl sink, recessed-panel cabinets, white cabinets, white splashback, subway tile splashback, light hardwood floors, marble benchtops and no island.
Design ideas for a mid-sized country single-wall eat-in kitchen in Stockholm with a double-bowl sink, recessed-panel cabinets, white cabinets, white splashback, subway tile splashback, light hardwood floors, marble benchtops and no island.
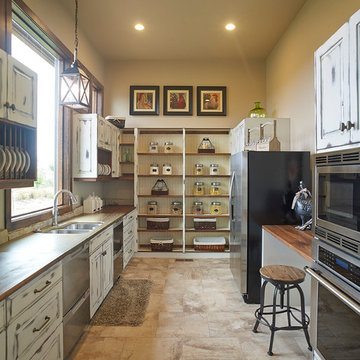
Inspiration for a large country galley kitchen in Denver with a double-bowl sink, raised-panel cabinets, distressed cabinets, wood benchtops, stainless steel appliances, ceramic floors and no island.
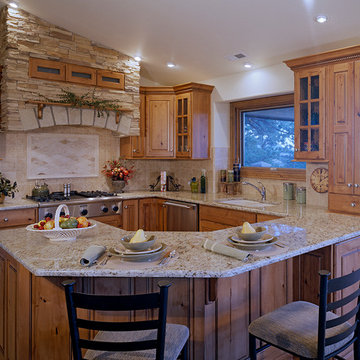
While rustic touches like distressed knotty alder cabinets and a stacked stone hood abound, this classic Colorado kitchen is utterly fresh and contemporary thanks to a sleek granite countertop and a harmonious design. (Photography by Phillip Nilsson)
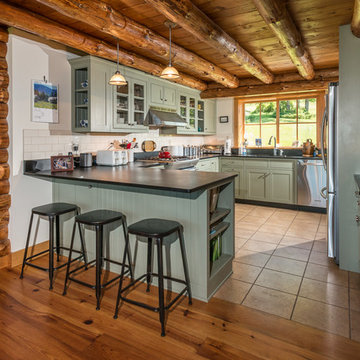
Paul Rogers Photographer
This is an example of a mid-sized country u-shaped eat-in kitchen in Burlington with a double-bowl sink, flat-panel cabinets, green cabinets, solid surface benchtops, black splashback, subway tile splashback, stainless steel appliances, porcelain floors and a peninsula.
This is an example of a mid-sized country u-shaped eat-in kitchen in Burlington with a double-bowl sink, flat-panel cabinets, green cabinets, solid surface benchtops, black splashback, subway tile splashback, stainless steel appliances, porcelain floors and a peninsula.
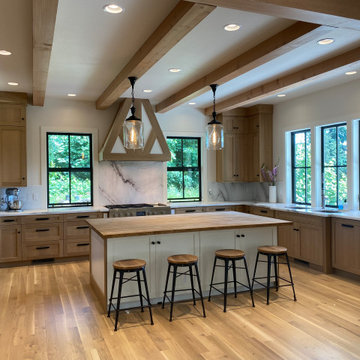
White oak cabinets finished in matte finish, character grade white oak floors with pickled oak finish in matte, white wave marble counter-tops and backslash. Windows flush with counter top.
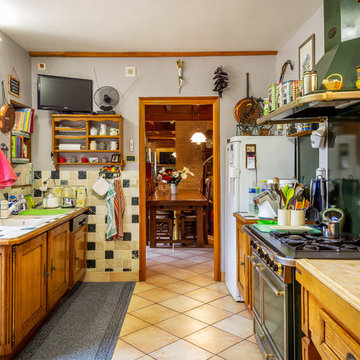
Cyril Caballero
Country galley kitchen in Bordeaux with a double-bowl sink, recessed-panel cabinets, medium wood cabinets, beige splashback, coloured appliances, beige floor and beige benchtop.
Country galley kitchen in Bordeaux with a double-bowl sink, recessed-panel cabinets, medium wood cabinets, beige splashback, coloured appliances, beige floor and beige benchtop.
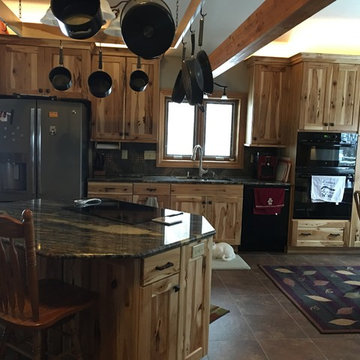
Natural Rustic Hickory Kitchen with Granite Counter tops.
Design ideas for a large country galley eat-in kitchen in Other with a double-bowl sink, shaker cabinets, light wood cabinets, quartzite benchtops, grey splashback, stone slab splashback, black appliances, porcelain floors, with island and brown floor.
Design ideas for a large country galley eat-in kitchen in Other with a double-bowl sink, shaker cabinets, light wood cabinets, quartzite benchtops, grey splashback, stone slab splashback, black appliances, porcelain floors, with island and brown floor.
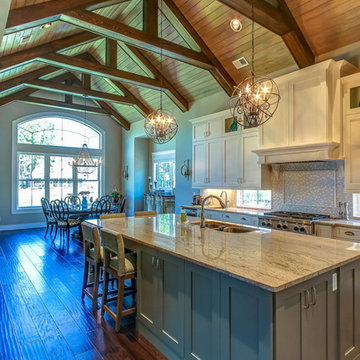
This Beautiful Kitchen has Stainless Steel Appliances, Granite Counter Tops, Custom Designed Cabinets, Hardwood Floors, a Tile Back Splash, and a Vaulted Ceiling with Custom Built, Wood Beams!
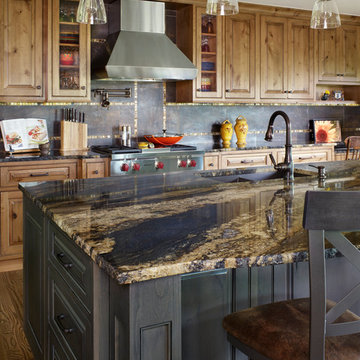
Ron Ruscio Photography
At Greenwood Cabinets & Stone, our goal is to provide a satisfying and positive experience. Whether you’re remodeling or building new, our creative designers and professional installation team will provide excellent solutions and service from start to finish. Kitchens, baths, wet bars and laundry rooms are our specialty. We offer a tremendous selection of the best brands and quality materials. Our clients include homeowners, builders, remodelers, architects and interior designers. We provide American made, quality cabinetry, countertops, plumbing, lighting, tile and hardware. We primarily work in Littleton, Highlands Ranch, Centennial, Greenwood Village, Lone Tree, and Denver, but also throughout the state of Colorado. Contact us today or visit our beautiful showroom on South Broadway in Littleton.
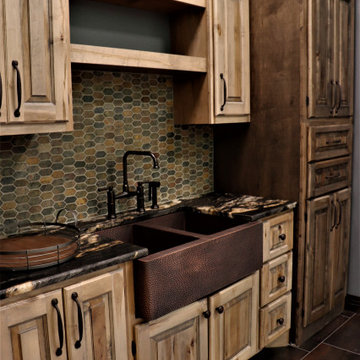
Rustic Kitchen with Hammered Copper Sink, Bridge Style Faucet in Rustic Copper, Leathered Finish Granite Countertops, Mosaic Slate Tile Hexagon Backsplash, Polished Pewter Wall Color, Rustic Iron Cabinetry Hardware, Rustic Maple Cabinetry in Two Contrasting Stains with Raised Panel Fronts.
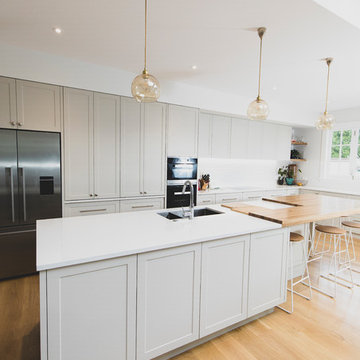
Panelform product used: Kendal (Shaker) style doors in Mist
This is an example of a large country l-shaped eat-in kitchen in Auckland with a double-bowl sink, shaker cabinets, beige cabinets, wood benchtops, white splashback, ceramic splashback, stainless steel appliances, light hardwood floors, with island, brown floor and white benchtop.
This is an example of a large country l-shaped eat-in kitchen in Auckland with a double-bowl sink, shaker cabinets, beige cabinets, wood benchtops, white splashback, ceramic splashback, stainless steel appliances, light hardwood floors, with island, brown floor and white benchtop.
Country Kitchen with a Double-bowl Sink Design Ideas
4