Country Kitchen with a Double-bowl Sink Design Ideas
Refine by:
Budget
Sort by:Popular Today
41 - 60 of 5,823 photos
Item 1 of 3
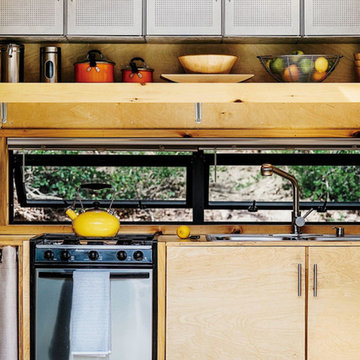
This is an example of a small country single-wall open plan kitchen in Denver with a double-bowl sink, flat-panel cabinets, light wood cabinets, stainless steel appliances, no island, wood benchtops and window splashback.
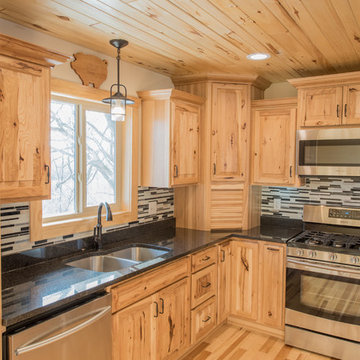
Design ideas for a mid-sized country l-shaped open plan kitchen in Minneapolis with a double-bowl sink, raised-panel cabinets, light wood cabinets, granite benchtops, multi-coloured splashback, matchstick tile splashback, stainless steel appliances, light hardwood floors and with island.
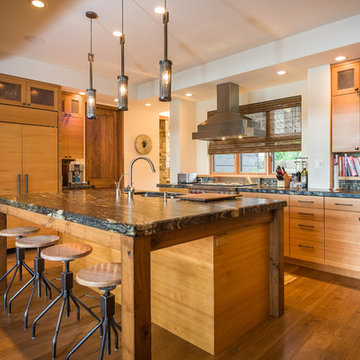
Inspiration for a country l-shaped open plan kitchen in Seattle with a double-bowl sink, flat-panel cabinets, light wood cabinets, soapstone benchtops, multi-coloured splashback, mosaic tile splashback, stainless steel appliances, light hardwood floors, with island and beige floor.
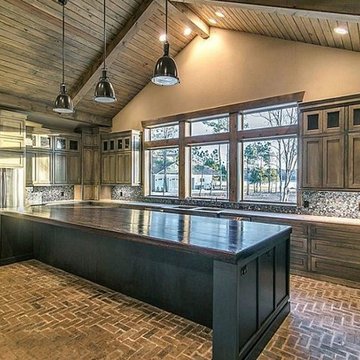
This is an example of a large country u-shaped separate kitchen in Houston with stainless steel appliances, brick floors, with island, a double-bowl sink, shaker cabinets, medium wood cabinets, wood benchtops, multi-coloured splashback and stone tile splashback.
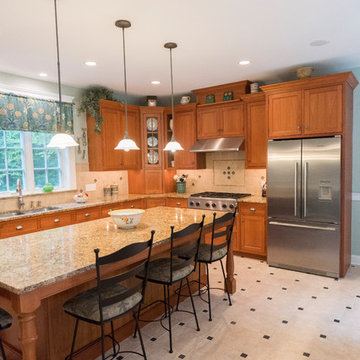
Photo of a large country l-shaped separate kitchen in Bridgeport with a double-bowl sink, shaker cabinets, medium wood cabinets, granite benchtops, beige splashback, porcelain splashback, stainless steel appliances, porcelain floors, with island and beige floor.
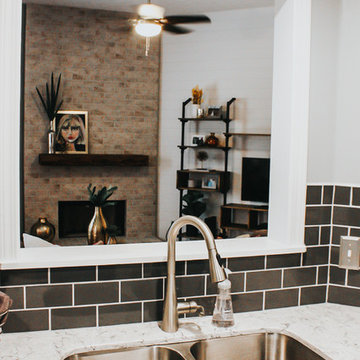
Photo Credit: This Original Life
Small country l-shaped separate kitchen in Atlanta with a double-bowl sink, recessed-panel cabinets, white cabinets, quartzite benchtops, grey splashback, ceramic splashback, stainless steel appliances and no island.
Small country l-shaped separate kitchen in Atlanta with a double-bowl sink, recessed-panel cabinets, white cabinets, quartzite benchtops, grey splashback, ceramic splashback, stainless steel appliances and no island.
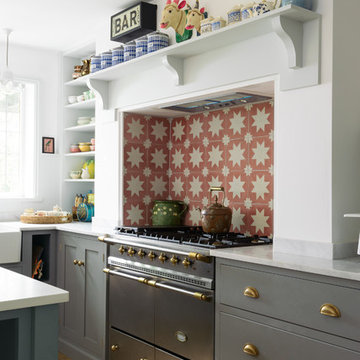
deVOL Kitchens
Photo of a mid-sized country l-shaped eat-in kitchen in Other with a double-bowl sink, shaker cabinets, grey cabinets, orange splashback, ceramic splashback, stainless steel appliances, medium hardwood floors and with island.
Photo of a mid-sized country l-shaped eat-in kitchen in Other with a double-bowl sink, shaker cabinets, grey cabinets, orange splashback, ceramic splashback, stainless steel appliances, medium hardwood floors and with island.
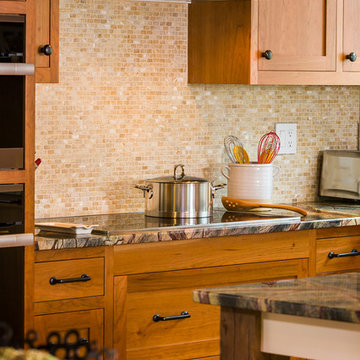
Charles Parker / Images Plus
This is an example of a mid-sized country l-shaped eat-in kitchen in Burlington with a double-bowl sink, shaker cabinets, medium wood cabinets, marble benchtops, beige splashback, mosaic tile splashback, panelled appliances, medium hardwood floors and with island.
This is an example of a mid-sized country l-shaped eat-in kitchen in Burlington with a double-bowl sink, shaker cabinets, medium wood cabinets, marble benchtops, beige splashback, mosaic tile splashback, panelled appliances, medium hardwood floors and with island.
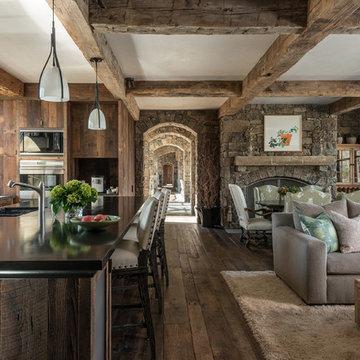
Photo Credit: JLF Architecture
Large country u-shaped open plan kitchen in Jackson with with island, a double-bowl sink, flat-panel cabinets, dark wood cabinets, dark hardwood floors, solid surface benchtops, brown splashback and stainless steel appliances.
Large country u-shaped open plan kitchen in Jackson with with island, a double-bowl sink, flat-panel cabinets, dark wood cabinets, dark hardwood floors, solid surface benchtops, brown splashback and stainless steel appliances.
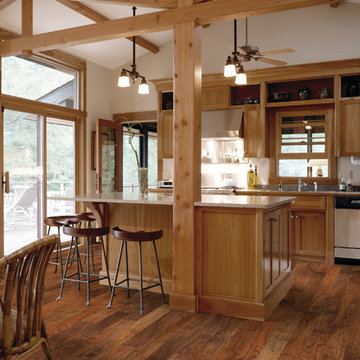
MacDonald Hardwoods, in Denver, Colorado is a retailer for Hallmark Floors. This is the Chaparral Collection: Cinch, Walnut
Design ideas for a mid-sized country galley open plan kitchen in Denver with a double-bowl sink, recessed-panel cabinets, medium wood cabinets, granite benchtops, stainless steel appliances, medium hardwood floors and with island.
Design ideas for a mid-sized country galley open plan kitchen in Denver with a double-bowl sink, recessed-panel cabinets, medium wood cabinets, granite benchtops, stainless steel appliances, medium hardwood floors and with island.
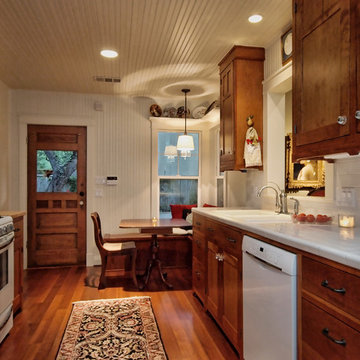
Chris Diaz
This is an example of a mid-sized country galley eat-in kitchen in Austin with a double-bowl sink, recessed-panel cabinets, medium wood cabinets, tile benchtops, white splashback, ceramic splashback, white appliances and medium hardwood floors.
This is an example of a mid-sized country galley eat-in kitchen in Austin with a double-bowl sink, recessed-panel cabinets, medium wood cabinets, tile benchtops, white splashback, ceramic splashback, white appliances and medium hardwood floors.
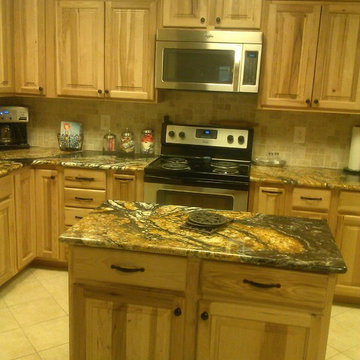
Sherri Rosson
Design ideas for a mid-sized country l-shaped separate kitchen in Birmingham with a double-bowl sink, recessed-panel cabinets, light wood cabinets, granite benchtops, black splashback, stone tile splashback, stainless steel appliances, ceramic floors and with island.
Design ideas for a mid-sized country l-shaped separate kitchen in Birmingham with a double-bowl sink, recessed-panel cabinets, light wood cabinets, granite benchtops, black splashback, stone tile splashback, stainless steel appliances, ceramic floors and with island.
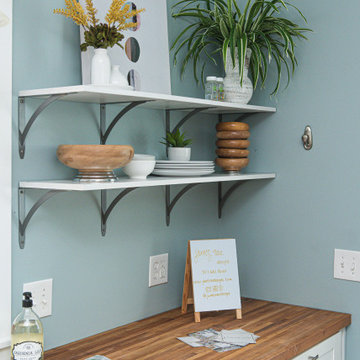
Inspiration for a mid-sized country l-shaped separate kitchen in Indianapolis with a double-bowl sink, flat-panel cabinets, white cabinets, wood benchtops, stainless steel appliances, medium hardwood floors, no island, grey floor and brown benchtop.
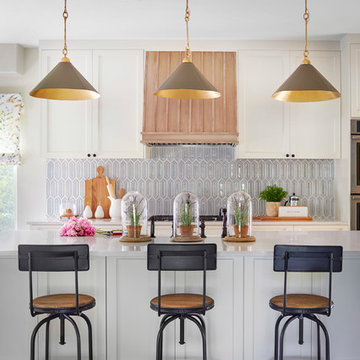
French Country Farmhouse Kitchen, Photography by Susie Brenner
Large country galley eat-in kitchen in Denver with a double-bowl sink, white cabinets, solid surface benchtops, blue splashback, porcelain splashback, stainless steel appliances, medium hardwood floors, with island, brown floor and white benchtop.
Large country galley eat-in kitchen in Denver with a double-bowl sink, white cabinets, solid surface benchtops, blue splashback, porcelain splashback, stainless steel appliances, medium hardwood floors, with island, brown floor and white benchtop.
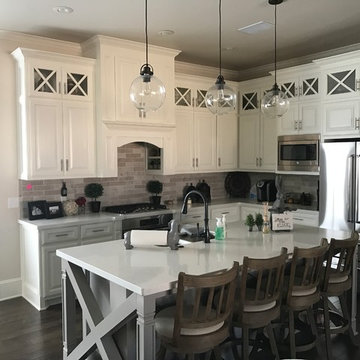
This is an example of a mid-sized country l-shaped open plan kitchen in Austin with raised-panel cabinets, white cabinets, with island, terrazzo benchtops, grey splashback, stone tile splashback, stainless steel appliances, a double-bowl sink, dark hardwood floors and brown floor.
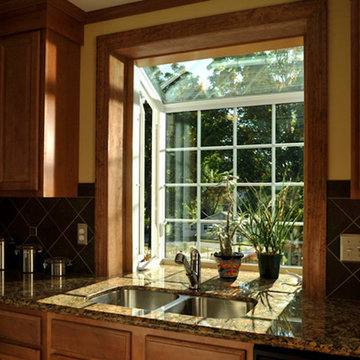
Large country l-shaped eat-in kitchen in New York with a double-bowl sink, recessed-panel cabinets, medium wood cabinets, granite benchtops, porcelain splashback, stainless steel appliances and medium hardwood floors.
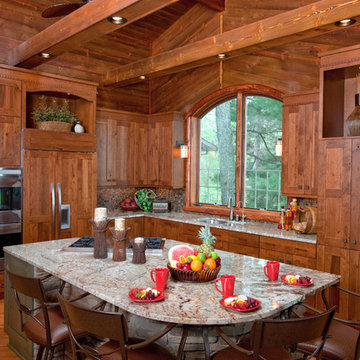
February and March 2011 Mpls/St. Paul Magazine featured Byron and Janet Richard's kitchen in their Cross Lake retreat designed by JoLynn Johnson.
Honorable Mention in Crystal Cabinet Works Design Contest 2011
A vacation home built in 1992 on Cross Lake that was made for entertaining.
The problems
• Chipped floor tiles
• Dated appliances
• Inadequate counter space and storage
• Poor lighting
• Lacking of a wet bar, buffet and desk
• Stark design and layout that didn't fit the size of the room
Our goal was to create the log cabin feeling the homeowner wanted, not expanding the size of the kitchen, but utilizing the space better. In the redesign, we removed the half wall separating the kitchen and living room and added a third column to make it visually more appealing. We lowered the 16' vaulted ceiling by adding 3 beams allowing us to add recessed lighting. Repositioning some of the appliances and enlarge counter space made room for many cooks in the kitchen, and a place for guests to sit and have conversation with the homeowners while they prepare meals.
Key design features and focal points of the kitchen
• Keeping the tongue-and-groove pine paneling on the walls, having it
sandblasted and stained to match the cabinetry, brings out the
woods character.
• Balancing the room size we staggered the height of cabinetry reaching to
9' high with an additional 6” crown molding.
• A larger island gained storage and also allows for 5 bar stools.
• A former closet became the desk. A buffet in the diningroom was added
and a 13' wet bar became a room divider between the kitchen and
living room.
• We added several arched shapes: large arched-top window above the sink,
arch valance over the wet bar and the shape of the island.
• Wide pine wood floor with square nails
• Texture in the 1x1” mosaic tile backsplash
Balance of color is seen in the warm rustic cherry cabinets combined with accents of green stained cabinets, granite counter tops combined with cherry wood counter tops, pine wood floors, stone backs on the island and wet bar, 3-bronze metal doors and rust hardware.
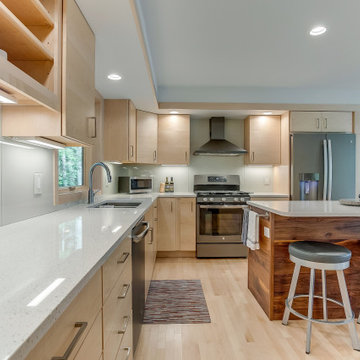
Photo of a mid-sized country l-shaped open plan kitchen in Other with a double-bowl sink, flat-panel cabinets, light wood cabinets, quartz benchtops, beige splashback, glass sheet splashback, stainless steel appliances, light hardwood floors, with island and white benchtop.
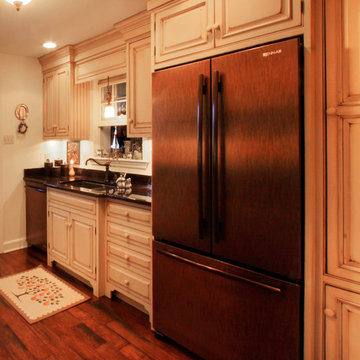
Photo of a small country galley separate kitchen in Baltimore with a double-bowl sink, beaded inset cabinets, yellow cabinets, granite benchtops, brown splashback, coloured appliances and dark hardwood floors.
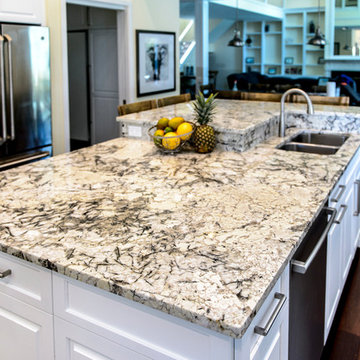
Love this large kitchen island - plenty of space for working and socializing, as family and guests pull up to the raised edge. Countertop is finished with Arctic Cream granite and an eased edge.
Country Kitchen with a Double-bowl Sink Design Ideas
3