Country Kitchen with a Double-bowl Sink Design Ideas
Sort by:Popular Today
21 - 40 of 5,835 photos
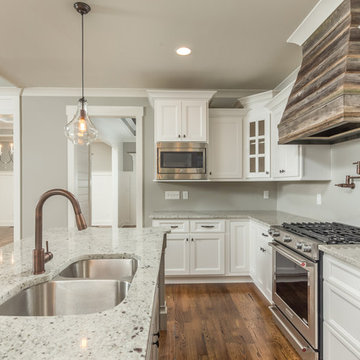
Philip Slowiak
Inspiration for a mid-sized country l-shaped eat-in kitchen in Other with a double-bowl sink, recessed-panel cabinets, white cabinets, granite benchtops, stainless steel appliances, dark hardwood floors and with island.
Inspiration for a mid-sized country l-shaped eat-in kitchen in Other with a double-bowl sink, recessed-panel cabinets, white cabinets, granite benchtops, stainless steel appliances, dark hardwood floors and with island.

Rustic great room with single-wall kitchenette, medium hardwood flooring and exposed wood beam ceiling, cow-hide rug, beige wall color, and wood railings and shelving.
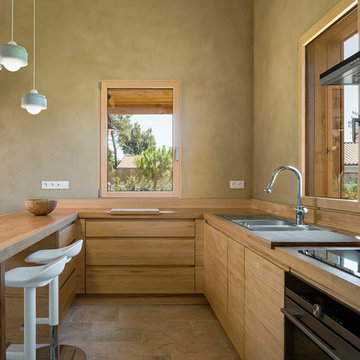
Country u-shaped open plan kitchen in Bordeaux with flat-panel cabinets, light wood cabinets, wood benchtops, travertine floors, a double-bowl sink, a peninsula and beige floor.
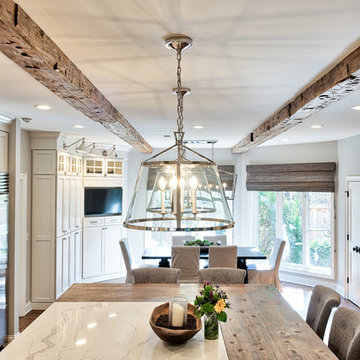
Gorgeous transitional kitchen and bar!
Large country u-shaped eat-in kitchen in Nashville with a double-bowl sink, shaker cabinets, white cabinets, marble benchtops, white splashback, subway tile splashback, stainless steel appliances, dark hardwood floors, with island and brown floor.
Large country u-shaped eat-in kitchen in Nashville with a double-bowl sink, shaker cabinets, white cabinets, marble benchtops, white splashback, subway tile splashback, stainless steel appliances, dark hardwood floors, with island and brown floor.
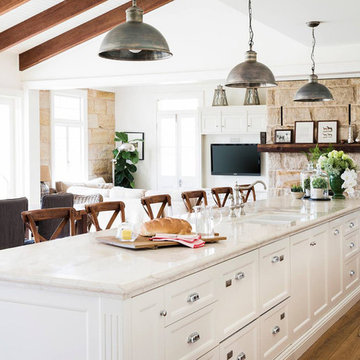
This is an example of a country galley open plan kitchen in Sydney with a double-bowl sink, recessed-panel cabinets, white cabinets, medium hardwood floors and with island.
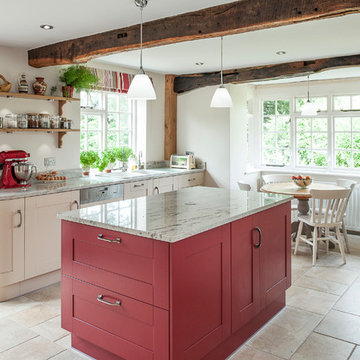
Inspiration for a large country eat-in kitchen in Kent with a double-bowl sink, red cabinets, granite benchtops, panelled appliances, porcelain floors and with island.
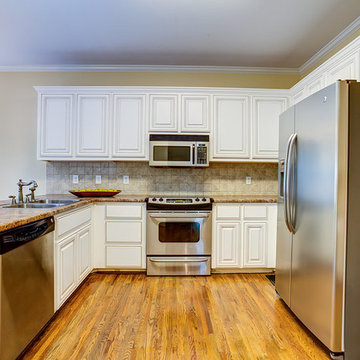
205 Photography
This is an example of a mid-sized country u-shaped eat-in kitchen in Birmingham with a double-bowl sink, raised-panel cabinets, white cabinets, laminate benchtops, beige splashback, stone tile splashback, stainless steel appliances, medium hardwood floors and no island.
This is an example of a mid-sized country u-shaped eat-in kitchen in Birmingham with a double-bowl sink, raised-panel cabinets, white cabinets, laminate benchtops, beige splashback, stone tile splashback, stainless steel appliances, medium hardwood floors and no island.
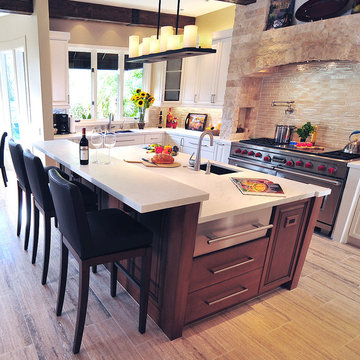
"I have been working with Fran for the past 3 years and she has designed a number of different projects for my home. Her design work is fantastic, Her detail first rate and her coordination with contractors makes the projects run smoothly. I strongly recommend her for any home project and can assure you that you will be excited for years to come for how your home looks as a result of her work.
- TC, Santa Monica
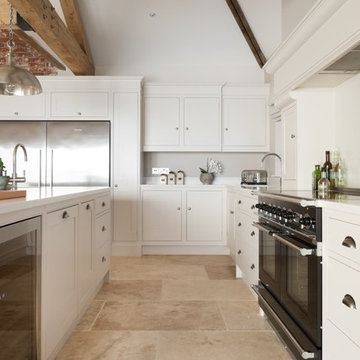
Fully built in Falcon Range Cooker with stainless steel accents chosen to tie in the other appliances (wine cooler & built in fridge freezer) and metallic finishes to harmonise the feel of the room
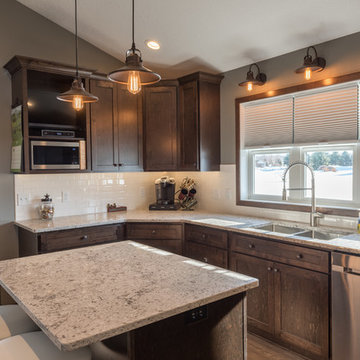
Denise Baur Photography
Large country u-shaped separate kitchen in Minneapolis with a double-bowl sink, shaker cabinets, dark wood cabinets, granite benchtops, white splashback, subway tile splashback, stainless steel appliances, dark hardwood floors, with island and brown floor.
Large country u-shaped separate kitchen in Minneapolis with a double-bowl sink, shaker cabinets, dark wood cabinets, granite benchtops, white splashback, subway tile splashback, stainless steel appliances, dark hardwood floors, with island and brown floor.
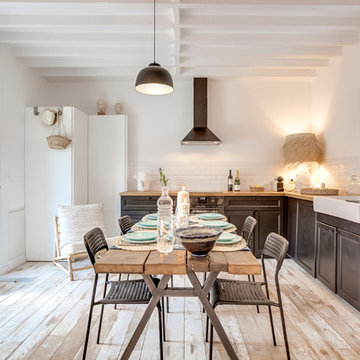
Gilles de Caevel
Inspiration for a large country l-shaped open plan kitchen in Paris with a double-bowl sink, black cabinets, wood benchtops, white splashback, ceramic splashback, painted wood floors, no island and white floor.
Inspiration for a large country l-shaped open plan kitchen in Paris with a double-bowl sink, black cabinets, wood benchtops, white splashback, ceramic splashback, painted wood floors, no island and white floor.
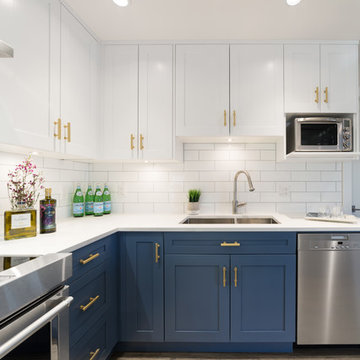
Design ideas for a mid-sized country eat-in kitchen in Vancouver with a double-bowl sink, recessed-panel cabinets, blue cabinets, solid surface benchtops, white splashback, subway tile splashback, stainless steel appliances, vinyl floors and with island.
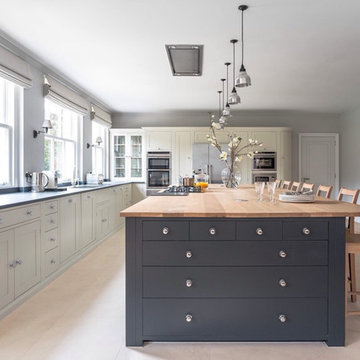
Inspiration for an expansive country l-shaped eat-in kitchen in Berlin with shaker cabinets, grey cabinets, wood benchtops, with island, a double-bowl sink and stainless steel appliances.
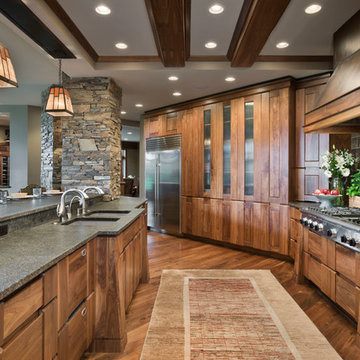
photo by Roger Wade
This is an example of a country kitchen in Other with a double-bowl sink, medium wood cabinets, multi-coloured splashback, stainless steel appliances, dark hardwood floors and with island.
This is an example of a country kitchen in Other with a double-bowl sink, medium wood cabinets, multi-coloured splashback, stainless steel appliances, dark hardwood floors and with island.
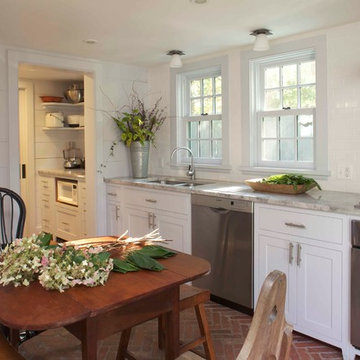
Photo: Mick Hales
Photo of a country eat-in kitchen in New York with a double-bowl sink, shaker cabinets, white cabinets, white splashback, subway tile splashback, stainless steel appliances, marble benchtops and brick floors.
Photo of a country eat-in kitchen in New York with a double-bowl sink, shaker cabinets, white cabinets, white splashback, subway tile splashback, stainless steel appliances, marble benchtops and brick floors.
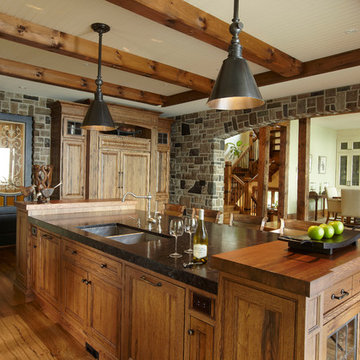
Rustic kitchen with ceiling beam detail and stone archway.
Photo of a large country separate kitchen in Toronto with wood benchtops, a double-bowl sink, recessed-panel cabinets, medium wood cabinets, stainless steel appliances, medium hardwood floors and with island.
Photo of a large country separate kitchen in Toronto with wood benchtops, a double-bowl sink, recessed-panel cabinets, medium wood cabinets, stainless steel appliances, medium hardwood floors and with island.
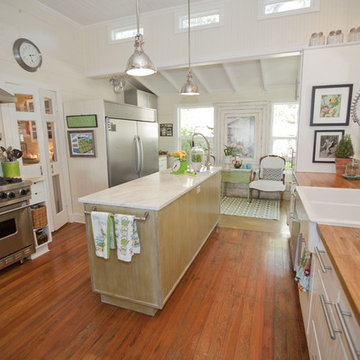
Country separate kitchen in Austin with stainless steel appliances, a double-bowl sink and wood benchtops.
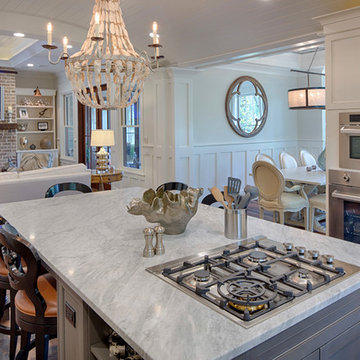
The best of past and present architectural styles combine in this welcoming, farmhouse-inspired design. Clad in low-maintenance siding, the distinctive exterior has plenty of street appeal, with its columned porch, multiple gables, shutters and interesting roof lines. Other exterior highlights included trusses over the garage doors, horizontal lap siding and brick and stone accents. The interior is equally impressive, with an open floor plan that accommodates today’s family and modern lifestyles. An eight-foot covered porch leads into a large foyer and a powder room. Beyond, the spacious first floor includes more than 2,000 square feet, with one side dominated by public spaces that include a large open living room, centrally located kitchen with a large island that seats six and a u-shaped counter plan, formal dining area that seats eight for holidays and special occasions and a convenient laundry and mud room. The left side of the floor plan contains the serene master suite, with an oversized master bath, large walk-in closet and 16 by 18-foot master bedroom that includes a large picture window that lets in maximum light and is perfect for capturing nearby views. Relax with a cup of morning coffee or an evening cocktail on the nearby covered patio, which can be accessed from both the living room and the master bedroom. Upstairs, an additional 900 square feet includes two 11 by 14-foot upper bedrooms with bath and closet and a an approximately 700 square foot guest suite over the garage that includes a relaxing sitting area, galley kitchen and bath, perfect for guests or in-laws.
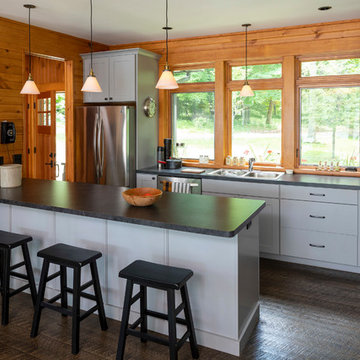
Cabin Redo by Dale Mulfinger
Creating more dramatic views and more sensible space utilization was key in this cabin renovation. Photography by Troy Thies
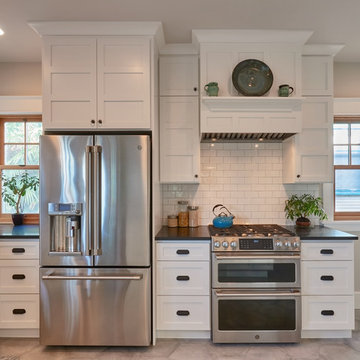
Transitional White Kitchen with a touch of Farmhouse.
Photo of a mid-sized country u-shaped eat-in kitchen in Seattle with a double-bowl sink, shaker cabinets, white cabinets, granite benchtops, white splashback, subway tile splashback, stainless steel appliances, porcelain floors, a peninsula, grey floor and black benchtop.
Photo of a mid-sized country u-shaped eat-in kitchen in Seattle with a double-bowl sink, shaker cabinets, white cabinets, granite benchtops, white splashback, subway tile splashback, stainless steel appliances, porcelain floors, a peninsula, grey floor and black benchtop.
Country Kitchen with a Double-bowl Sink Design Ideas
2