Country Kitchen with a Single-bowl Sink Design Ideas
Refine by:
Budget
Sort by:Popular Today
61 - 80 of 3,152 photos
Item 1 of 3
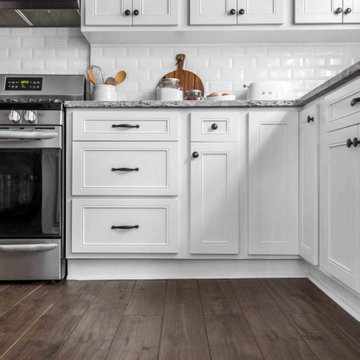
Design ideas for a mid-sized country l-shaped eat-in kitchen in Philadelphia with a single-bowl sink, flat-panel cabinets, white cabinets, quartzite benchtops, white splashback, ceramic splashback, stainless steel appliances, porcelain floors, brown floor and grey benchtop.
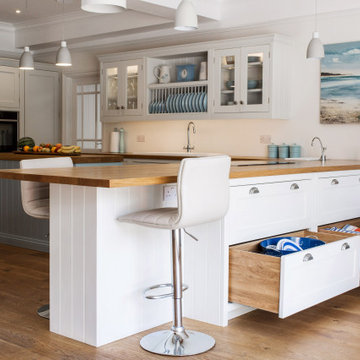
Country style kitchen, with all the added benefits of contemporary living; our Wellsdown country kitchen is just that.
Hand painted in Mylands 'Pure White' with oak worktops, our Wellsdown kitchen brings such a refreshing vibe to this beautiful family home, and the freestanding design allows space for a dining table and a breakfast bar, without compromising storage space.
An island is a great way of adding additional storage and worktop space to your kitchen, and is also a lovely way of adding a pop of colour to your home! Hand painted in Mylands 'Morning Blue' with oak worktop and hand carved Butt & Bead panelling, this bespoke kitchen island adds to the country vibe of the kitchen, complemented perfectly by the glass display cupboards, custom made plate rack and stunning double Belfast sink.
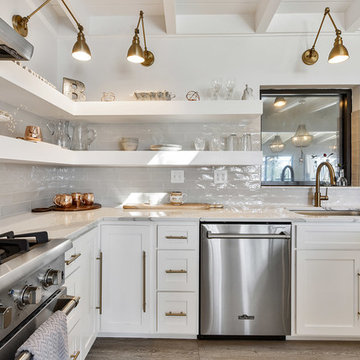
I Moto Photographer, Window to garage converted to a reflective surface.
Design ideas for a country l-shaped kitchen in Jacksonville with a single-bowl sink, shaker cabinets, quartz benchtops, grey splashback, stainless steel appliances, grey floor, white cabinets, subway tile splashback and light hardwood floors.
Design ideas for a country l-shaped kitchen in Jacksonville with a single-bowl sink, shaker cabinets, quartz benchtops, grey splashback, stainless steel appliances, grey floor, white cabinets, subway tile splashback and light hardwood floors.
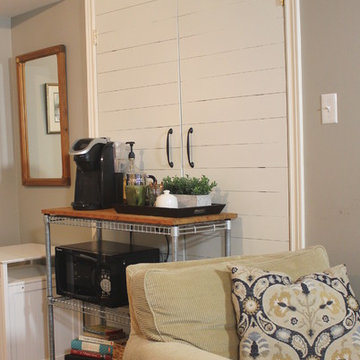
Small country single-wall eat-in kitchen in Toronto with a single-bowl sink, shaker cabinets, white cabinets, laminate benchtops, brown splashback, ceramic splashback, stainless steel appliances, laminate floors, with island and brown floor.
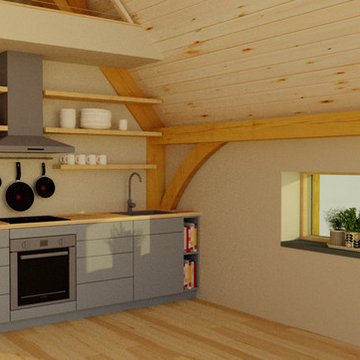
3D modeling for proposed kitchen finishes
This is an example of a small country single-wall eat-in kitchen in Burlington with a single-bowl sink, flat-panel cabinets, wood benchtops, white splashback, stainless steel appliances and light hardwood floors.
This is an example of a small country single-wall eat-in kitchen in Burlington with a single-bowl sink, flat-panel cabinets, wood benchtops, white splashback, stainless steel appliances and light hardwood floors.
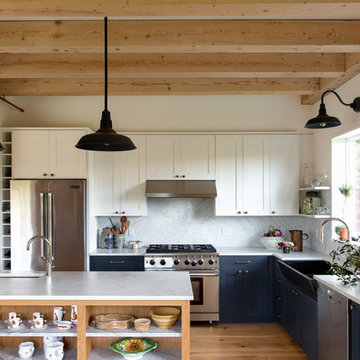
photography by Jonathan Reece
Photo of a large country l-shaped open plan kitchen in Portland Maine with a single-bowl sink, shaker cabinets, white cabinets, marble benchtops, white splashback, stone slab splashback, stainless steel appliances, medium hardwood floors and with island.
Photo of a large country l-shaped open plan kitchen in Portland Maine with a single-bowl sink, shaker cabinets, white cabinets, marble benchtops, white splashback, stone slab splashback, stainless steel appliances, medium hardwood floors and with island.
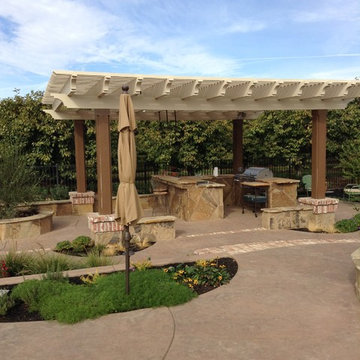
here is an outdoor kitchen we added during the backyard makeover. It includes all stainless steel appliances and a drop in cooler. Also we installed a custom built pergola. see the rock sitting benches and retaining walls made out of flagstone all puzzle cut into place.
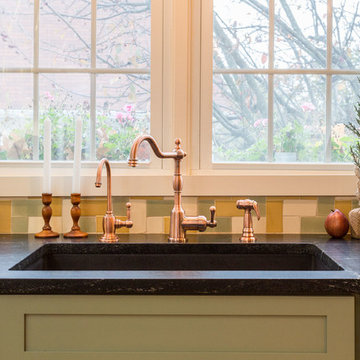
This is an example of a large country u-shaped eat-in kitchen in Boston with a single-bowl sink, shaker cabinets, green cabinets, granite benchtops, multi-coloured splashback, glass tile splashback, panelled appliances, medium hardwood floors and multiple islands.
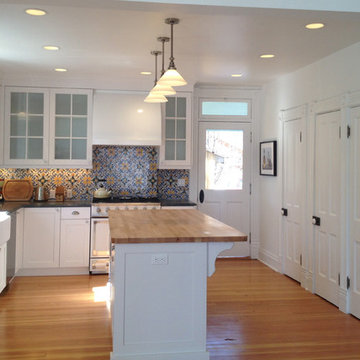
Steven A. Novy, AIA
Photo of a mid-sized country u-shaped eat-in kitchen in Denver with a single-bowl sink, recessed-panel cabinets, white cabinets, granite benchtops, yellow splashback, ceramic splashback, stainless steel appliances and light hardwood floors.
Photo of a mid-sized country u-shaped eat-in kitchen in Denver with a single-bowl sink, recessed-panel cabinets, white cabinets, granite benchtops, yellow splashback, ceramic splashback, stainless steel appliances and light hardwood floors.
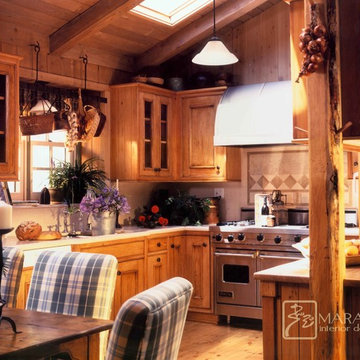
This small, rustic, kitchen is part of a 1200 sq ft cabin near the California coast- Hollister Ranch. There is no electricity, only wind power. We used the original wood siding inside, and washed it with a light stain to lighten the cabin. The kitchen is completely redesigned, using natural handscraped pine with a glaze coat. Stainless steel hood, skylight, and pine flooring. We used a natural sided wood beam to support the upper cabinets, with wood pegs for hanging vegetables and flowers drying. A hand made wrought iron pot rack is above the sink, in front of the window. Antique pine table, and custom made chairs.
Multiple Ranch and Mountain Homes are shown in this project catalog: from Camarillo horse ranches to Lake Tahoe ski lodges. Featuring rock walls and fireplaces with decorative wrought iron doors, stained wood trusses and hand scraped beams. Rustic designs give a warm lodge feel to these large ski resort homes and cattle ranches. Pine plank or slate and stone flooring with custom old world wrought iron lighting, leather furniture and handmade, scraped wood dining tables give a warmth to the hard use of these homes, some of which are on working farms and orchards. Antique and new custom upholstery, covered in velvet with deep rich tones and hand knotted rugs in the bedrooms give a softness and warmth so comfortable and livable. In the kitchen, range hoods provide beautiful points of interest, from hammered copper, steel, and wood. Unique stone mosaic, custom painted tile and stone backsplash in the kitchen and baths.
designed by Maraya Interior Design. From their beautiful resort town of Ojai, they serve clients in Montecito, Hope Ranch, Malibu, Westlake and Calabasas, across the tri-county areas of Santa Barbara, Ventura and Los Angeles, south to Hidden Hills- north through Solvang and more.
Photo by Peter Malinowski
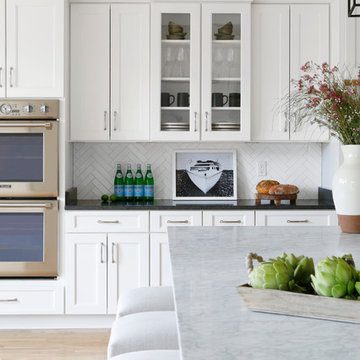
Mid-sized country l-shaped open plan kitchen in Nashville with a single-bowl sink, shaker cabinets, white cabinets, marble benchtops, white splashback, subway tile splashback, stainless steel appliances, light hardwood floors, with island and white benchtop.
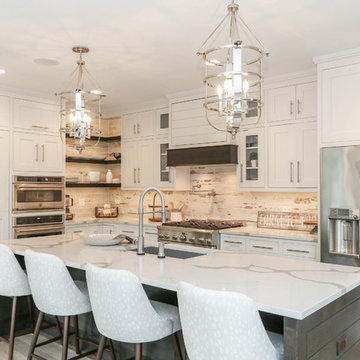
This photo was taken at DJK Custom Homes new Parker IV Eco-Smart model home in Stewart Ridge of Plainfield, Illinois.
Inspiration for a large country l-shaped eat-in kitchen in Chicago with a single-bowl sink, shaker cabinets, white cabinets, quartz benchtops, white splashback, ceramic splashback, stainless steel appliances, light hardwood floors, with island, brown floor and white benchtop.
Inspiration for a large country l-shaped eat-in kitchen in Chicago with a single-bowl sink, shaker cabinets, white cabinets, quartz benchtops, white splashback, ceramic splashback, stainless steel appliances, light hardwood floors, with island, brown floor and white benchtop.
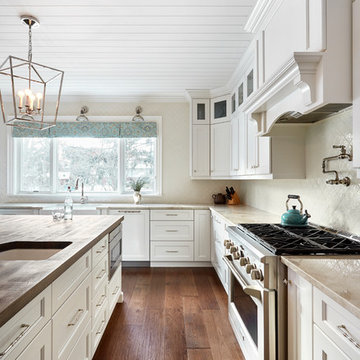
Reclaimed wooden counter top on island. Perimeter counter top Taj Mahal Quartzite. Cabinet colour Oxford White CC-30. Arabasque backsplash to ceiling. Shiplap on ceiling to finish farmhouse look.
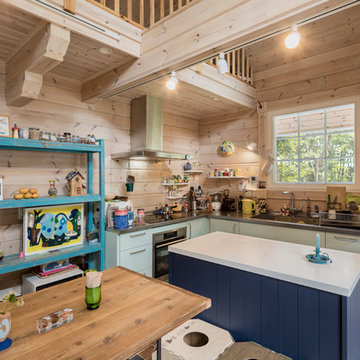
Country l-shaped open plan kitchen in Other with a single-bowl sink, flat-panel cabinets, turquoise cabinets, stainless steel benchtops, brown splashback, timber splashback, ceramic floors, with island and multi-coloured floor.
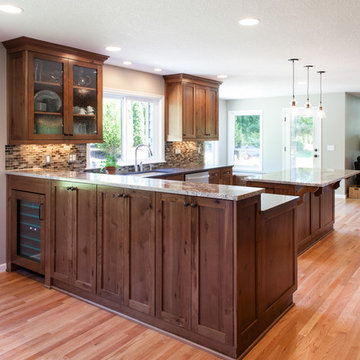
Portland Metro's Design and Build Firm | Photo Credit: Shawn St. Peter
Photo of a large country l-shaped eat-in kitchen in Portland with a single-bowl sink, shaker cabinets, medium wood cabinets, quartz benchtops, mosaic tile splashback, stainless steel appliances, light hardwood floors, with island, blue splashback and beige floor.
Photo of a large country l-shaped eat-in kitchen in Portland with a single-bowl sink, shaker cabinets, medium wood cabinets, quartz benchtops, mosaic tile splashback, stainless steel appliances, light hardwood floors, with island, blue splashback and beige floor.
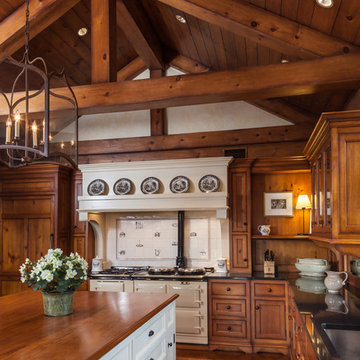
This is an example of a large country l-shaped eat-in kitchen in New York with recessed-panel cabinets, medium wood cabinets, wood benchtops, medium hardwood floors, with island, white appliances, a single-bowl sink, white splashback and glass tile splashback.
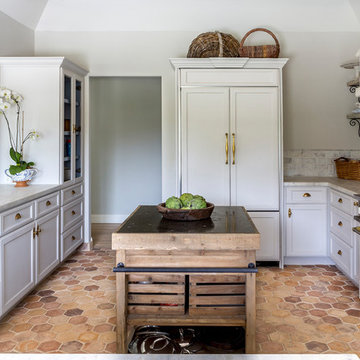
Major heart eyes for this fridge.
Design ideas for a mid-sized country galley open plan kitchen in San Diego with a single-bowl sink, raised-panel cabinets, white cabinets, marble benchtops, grey splashback, ceramic splashback, stainless steel appliances, cement tiles, with island and red floor.
Design ideas for a mid-sized country galley open plan kitchen in San Diego with a single-bowl sink, raised-panel cabinets, white cabinets, marble benchtops, grey splashback, ceramic splashback, stainless steel appliances, cement tiles, with island and red floor.

Due to the property being a small single storey cottage, the customers wanted to make the most of the views from the rear of the property and create a feeling of space whilst cooking. The customers are keen cooks and spend a lot of their time in the kitchen space, so didn’t want to be stuck in a small room at the front of the house, which is where the kitchen was originally situated. They wanted to include a pantry and incorporate open shelving with minimal wall units, and were looking for a colour palette with a bit of interest rather than just light beige/creams.
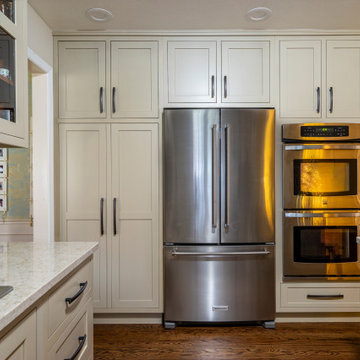
We were excited that our client was happy to do a painted cabinet in a color that is not seen everyday. We just love how cozy and warm it turned out! The cabinets are custom and the tiles are hand made, adding to the charm.
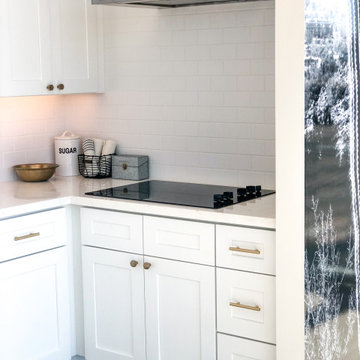
Mid-sized country u-shaped separate kitchen in Denver with a single-bowl sink, shaker cabinets, white cabinets, marble benchtops, white splashback, ceramic splashback, stainless steel appliances, ceramic floors, a peninsula, beige floor and white benchtop.
Country Kitchen with a Single-bowl Sink Design Ideas
4