Country Kitchen with Blue Benchtop Design Ideas
Refine by:
Budget
Sort by:Popular Today
101 - 120 of 237 photos
Item 1 of 3
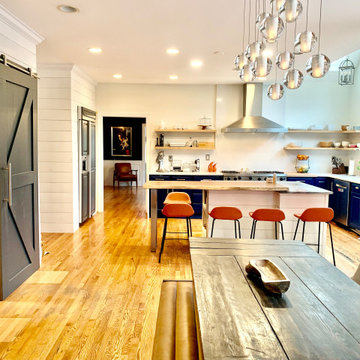
This modern farmhouse kitchen features creamy shiplap walls, open shelving with back lighting, a custom built island with quartzite countertops, solid slab quartz backsplash, ventilation, high-end appliances (including double dishwashers) and walk-in pantry - a baker's dream!
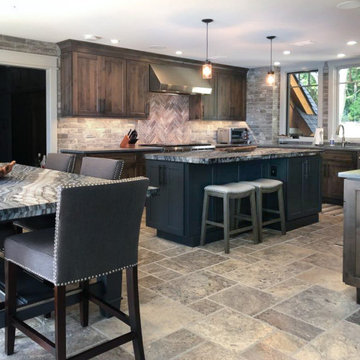
Large country u-shaped eat-in kitchen in Detroit with an undermount sink, flat-panel cabinets, blue cabinets, granite benchtops, grey splashback, stone tile splashback, stainless steel appliances, travertine floors, multiple islands, grey floor and blue benchtop.
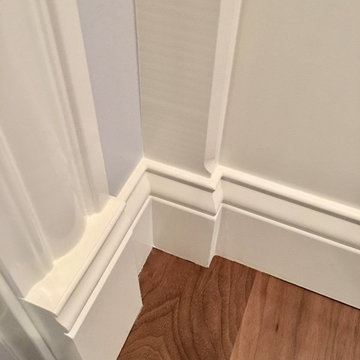
This is an example of a large country galley open plan kitchen in Austin with a farmhouse sink, raised-panel cabinets, white cabinets, granite benchtops, white splashback, cement tile splashback, stainless steel appliances, medium hardwood floors, with island, brown floor and blue benchtop.
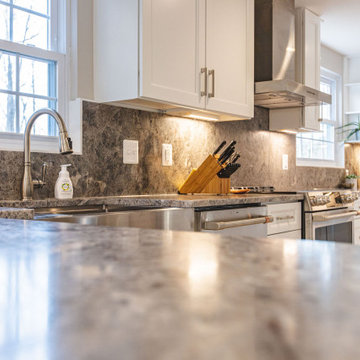
White recessed paneled all wood cabinets with quartzite countertops and full height backsplash
Design ideas for a large country u-shaped eat-in kitchen in DC Metro with a farmhouse sink, recessed-panel cabinets, white cabinets, quartzite benchtops, blue splashback, stone slab splashback, stainless steel appliances, ceramic floors, a peninsula, beige floor, blue benchtop and recessed.
Design ideas for a large country u-shaped eat-in kitchen in DC Metro with a farmhouse sink, recessed-panel cabinets, white cabinets, quartzite benchtops, blue splashback, stone slab splashback, stainless steel appliances, ceramic floors, a peninsula, beige floor, blue benchtop and recessed.
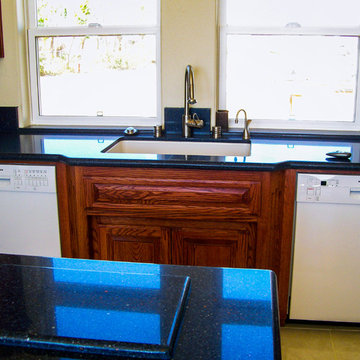
Design ideas for a mid-sized country u-shaped eat-in kitchen in Los Angeles with an undermount sink, raised-panel cabinets, dark wood cabinets, quartz benchtops, blue splashback, stone slab splashback, stainless steel appliances, terra-cotta floors, with island, beige floor and blue benchtop.
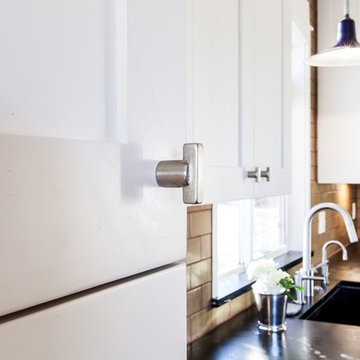
Design ideas for a mid-sized country l-shaped eat-in kitchen in Denver with a farmhouse sink, shaker cabinets, white cabinets, soapstone benchtops, green splashback, terra-cotta splashback, stainless steel appliances, medium hardwood floors, with island, brown floor and blue benchtop.
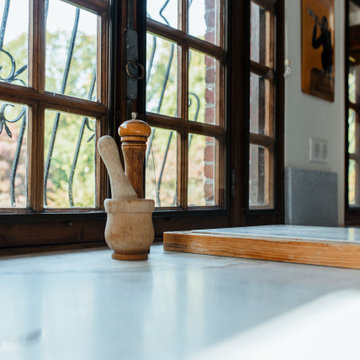
Détail
Photo of a large country l-shaped separate kitchen in Le Havre with an undermount sink, beaded inset cabinets, blue cabinets, quartzite benchtops, blue splashback, stone slab splashback, black appliances, terrazzo floors, with island, blue floor and blue benchtop.
Photo of a large country l-shaped separate kitchen in Le Havre with an undermount sink, beaded inset cabinets, blue cabinets, quartzite benchtops, blue splashback, stone slab splashback, black appliances, terrazzo floors, with island, blue floor and blue benchtop.
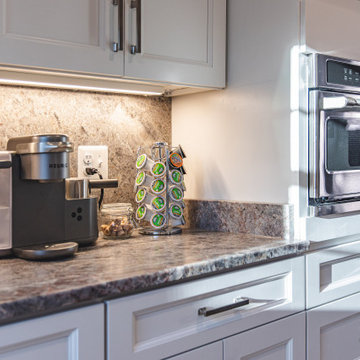
White recessed paneled all wood cabinets with quartzite countertops and full height backsplash
Large country u-shaped eat-in kitchen in DC Metro with a farmhouse sink, recessed-panel cabinets, white cabinets, quartzite benchtops, blue splashback, stone slab splashback, stainless steel appliances, ceramic floors, a peninsula, beige floor, blue benchtop and recessed.
Large country u-shaped eat-in kitchen in DC Metro with a farmhouse sink, recessed-panel cabinets, white cabinets, quartzite benchtops, blue splashback, stone slab splashback, stainless steel appliances, ceramic floors, a peninsula, beige floor, blue benchtop and recessed.
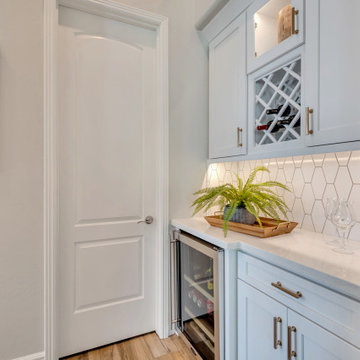
Photo of an expansive country u-shaped open plan kitchen in Phoenix with flat-panel cabinets, white cabinets, quartzite benchtops, white splashback, ceramic splashback, stainless steel appliances, porcelain floors, with island, brown floor, blue benchtop and an undermount sink.

This 1940’s Colonial style home in Boston’s Jamaica Plain had strong bones and rich character but lacked the space, modern conveniences, and storage that our clients desired. While they wished to retain the look of the exterior, as well as some of the home’s unique original features,, the kitchen and dining room needed to be reimagined in design, layout, and functionality.
Key considerations were the compact size of the home and a smaller lot that didn’t give our client the flexibility of an addition. Without adding on to the existing floor plan, we needed to find a way to gain vital extra space in the kitchen, which, with walls enclosing it on all sides, was dark and disconnected from the rest of the house. Our design team coordinated with our client to reconfigure the space by opening up the wall between the dining room and the kitchen to add a few extra inches – just enough to create an open flow between the two rooms. With the removal of that wall, the formerly dark kitchen was flooded with the natural light coming from the existing dining room windows, making the entire space feel brighter and more cohesive.
The original kitchen dated back to the mid-20th century and lacked, among other conveniences, a dishwasher, enough storage, or even countertop space for food prep. In redesigning the kitchen, we visually expanded the space by incorporating white upper cabinetry, open shelving, and white subway tiles extending from the backsplash to the ceiling. A new, larger window featuring a deep stone sill brought in even more light, and the appliances and apron sink were selected to retain the traditional look of the home while delivering modern functionality.
Considering how our client would use this space, we focused on creating a purposeful workspace and storage, ensuring that there was ample countertop space and cabinetry between the sink and range. A multi-purpose cabinet and countertop which serves as a microwave station and food service area were added to the backside of the dining room wall, packing a lot of utility into a small space.
Prior to this renovation, our client had painted the dining room in Mount Saint Anne by Benjamin Moore, a tranquil blue-gray that suited the room well and allowed the original built-in corner cabinetry to stand out, highlighting the home’s charm. With the newly opened floor plan extending into the kitchen, we selected a deep custom color for the base cabinets, Yorktowne Green by Benjamin Moore, to complement the dining room and pull all of the elements together in a cohesive space.
This transformation was remarkable, both functionally and visually. The kitchen is now a bright and inviting space that flows seamlessly into the rest of the house. The homeowners are thrilled with the results, and the small changes we incorporated that made a big difference in the overall feel and functionality of the space.
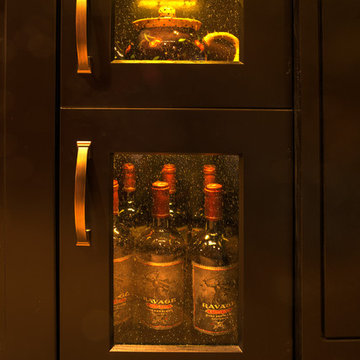
Mid-sized country u-shaped open plan kitchen in Denver with an undermount sink, beaded inset cabinets, dark wood cabinets, granite benchtops, grey splashback, matchstick tile splashback, stainless steel appliances, with island, brown floor and blue benchtop.
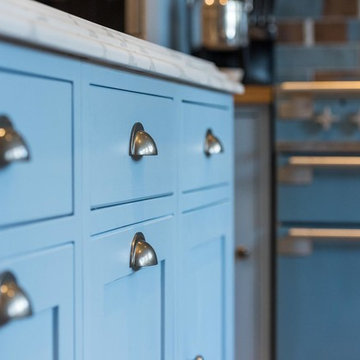
WoodLiving
Inspiration for a country eat-in kitchen in Kent with shaker cabinets, with island and blue benchtop.
Inspiration for a country eat-in kitchen in Kent with shaker cabinets, with island and blue benchtop.
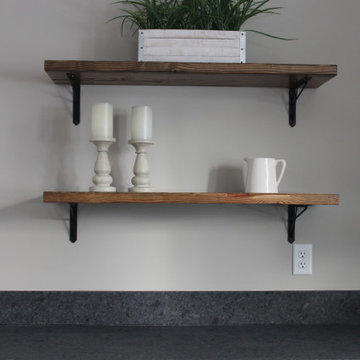
Blue leathered granite on the perimeter of this kitchen with white shaker cabinets and satin brass hardware.
Photo Credit: N. Leonard
This is an example of a large country u-shaped eat-in kitchen in New York with an undermount sink, shaker cabinets, white cabinets, granite benchtops, beige splashback, porcelain splashback, stainless steel appliances, medium hardwood floors, with island, brown floor and blue benchtop.
This is an example of a large country u-shaped eat-in kitchen in New York with an undermount sink, shaker cabinets, white cabinets, granite benchtops, beige splashback, porcelain splashback, stainless steel appliances, medium hardwood floors, with island, brown floor and blue benchtop.
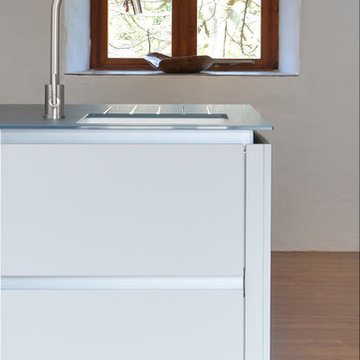
Photo of a large country l-shaped open plan kitchen in Cornwall with a drop-in sink, flat-panel cabinets, white cabinets, glass benchtops, blue splashback, black appliances, with island and blue benchtop.
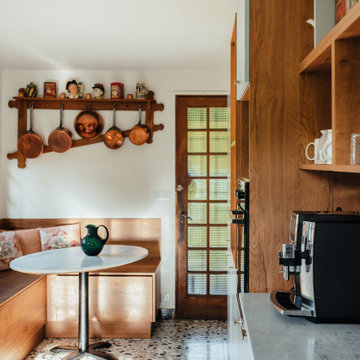
La disposition en L permet une vraie optimisation de l'espace. La table et sa banquette ont pu être installées sans que cela empiète sur le côté fonctionnel de la cuisine.
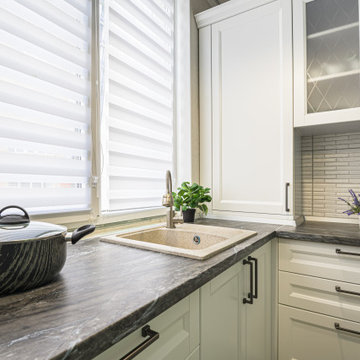
Design ideas for a country l-shaped eat-in kitchen in Other with solid surface benchtops, laminate floors, a single-bowl sink, beaded inset cabinets, white cabinets, beige splashback and blue benchtop.
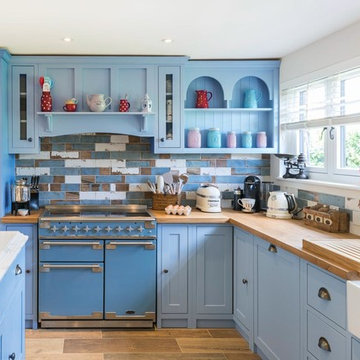
WoodLiving
Photo of a country eat-in kitchen in Kent with shaker cabinets, with island and blue benchtop.
Photo of a country eat-in kitchen in Kent with shaker cabinets, with island and blue benchtop.
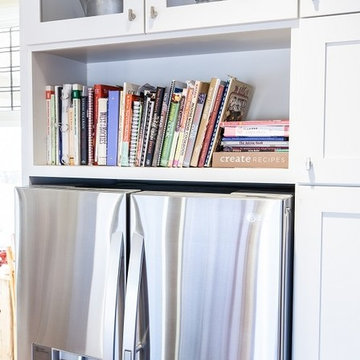
Inspiration for a mid-sized country l-shaped eat-in kitchen in Denver with a farmhouse sink, shaker cabinets, white cabinets, soapstone benchtops, green splashback, terra-cotta splashback, stainless steel appliances, medium hardwood floors, with island, brown floor and blue benchtop.
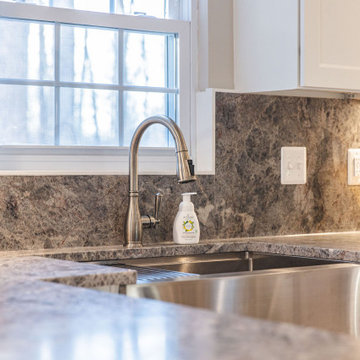
White recessed paneled all wood cabinets with quartzite countertops and full height backsplash
Large country u-shaped eat-in kitchen in DC Metro with a farmhouse sink, recessed-panel cabinets, white cabinets, quartzite benchtops, blue splashback, stone slab splashback, stainless steel appliances, ceramic floors, a peninsula, beige floor, blue benchtop and recessed.
Large country u-shaped eat-in kitchen in DC Metro with a farmhouse sink, recessed-panel cabinets, white cabinets, quartzite benchtops, blue splashback, stone slab splashback, stainless steel appliances, ceramic floors, a peninsula, beige floor, blue benchtop and recessed.
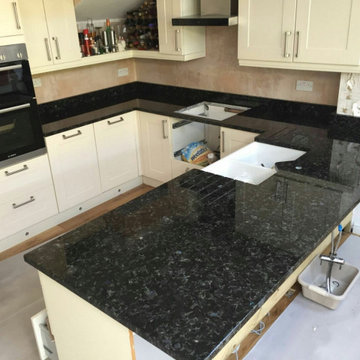
Volga Blue Granite is a characteristic stone from the areas of London, UK. Astrum Granite is the top Granite Supplier in London; we have all assortments for granite material. We are prepared for your kitchen fitting, templating, and gracefully administration at your entryway. Volga Blue Granite is the most ideal choice for your kitchen; this material is looking sparkling and amazing. It presents a specific example that incorporates traces of blue minerals. On the off chance that you need exceptional and solid kitchen worktops, floor, and countertops, call us at +44-774-855-6552.
Country Kitchen with Blue Benchtop Design Ideas
6