Country Kitchen with Brown Cabinets Design Ideas
Refine by:
Budget
Sort by:Popular Today
161 - 180 of 1,334 photos
Item 1 of 3
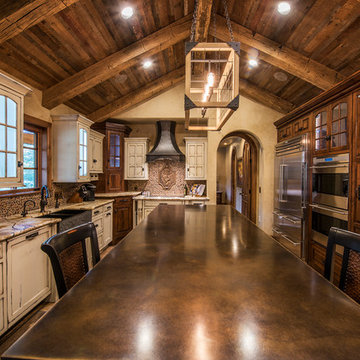
Randy Colwell
Design ideas for a large country u-shaped separate kitchen in Other with a farmhouse sink, recessed-panel cabinets, brown cabinets, granite benchtops, panelled appliances, dark hardwood floors and with island.
Design ideas for a large country u-shaped separate kitchen in Other with a farmhouse sink, recessed-panel cabinets, brown cabinets, granite benchtops, panelled appliances, dark hardwood floors and with island.
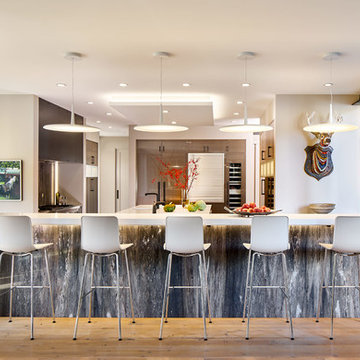
David Patterson Photography
Inspiration for a large country open plan kitchen in Denver with flat-panel cabinets, light hardwood floors, white benchtop, brown cabinets, panelled appliances and multiple islands.
Inspiration for a large country open plan kitchen in Denver with flat-panel cabinets, light hardwood floors, white benchtop, brown cabinets, panelled appliances and multiple islands.
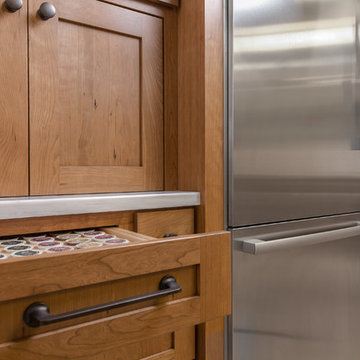
Cabinets by Showplace Wood Products
Photography by Travis Beauchene - Studio Three Beau
Perimeter-
Cherry Sienna Satin in the Pierce SP 275 Door Style FPH
Countertop is Corian Solid Surface in Sandstorm
Schaub Northport Hardware in Ancient Bronze
Blanco Farmhouse Sink in Café Brown
Custom Vent-a-Hood Stainless Hood
Jeffrey Court tile Grand Central collection in the color Empire Beige
Island-
Maple Pure White Satin in the Arlington SP Door Style
Countertop is Cambria Oakmoor and Grothouse Flat Grain Zebrawood with Waterfall Legs
Schaub Northport Hardware in Brushed Bronze
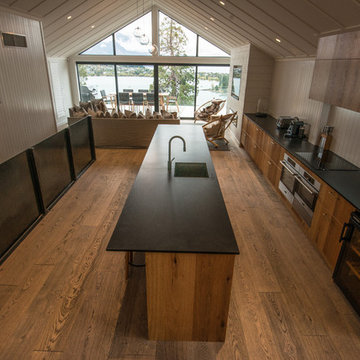
Area: 126m2
Location: Panorama Terrace, Queenstown
Product: Timber Flooring Plank 1-Strip 4V Oak Tobacco Grey Sauvage retro brushed
Photo Credits: Niels Koervers
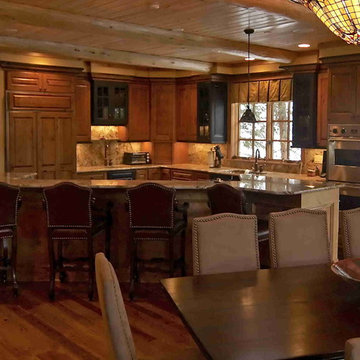
Large country l-shaped eat-in kitchen in Denver with an undermount sink, raised-panel cabinets, brown cabinets, granite benchtops, beige splashback, stone slab splashback, stainless steel appliances, medium hardwood floors and with island.
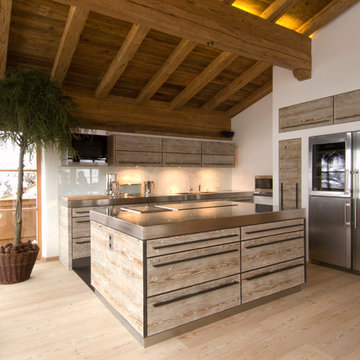
Photo of a country l-shaped open plan kitchen in Other with flat-panel cabinets, glass sheet splashback, stainless steel appliances, light hardwood floors, with island, brown cabinets and stainless steel benchtops.
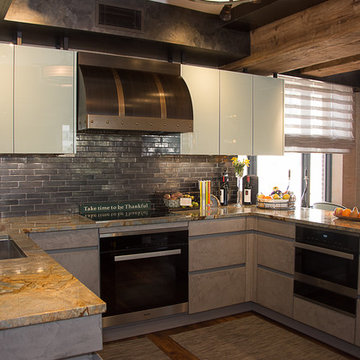
Design ideas for a mid-sized country u-shaped eat-in kitchen in New York with an undermount sink, flat-panel cabinets, brown cabinets, granite benchtops, brown splashback, stone tile splashback, dark hardwood floors, a peninsula, brown floor and multi-coloured benchtop.
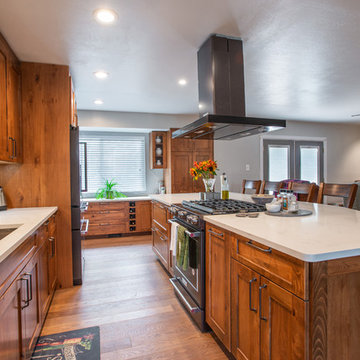
By removing the wall we not only had room to design a large and more functional kitchen we opened the rooms to each other so they family can gather together.
Photographs by: Libbie Martin with Think Role
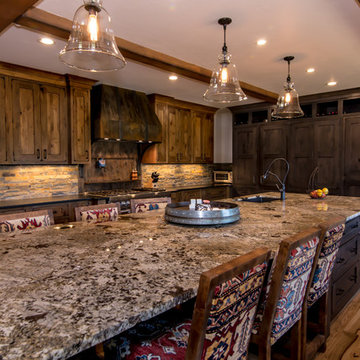
Builder | Thin Air Construction
Electrical Contractor- Shadow Mtn. Electric
Photography | Jon Kohlwey
Designer | Tara Bender
Starmark Cabinetry
Large country u-shaped open plan kitchen in Denver with a drop-in sink, shaker cabinets, brown cabinets, granite benchtops, stainless steel appliances, medium hardwood floors, with island and brown floor.
Large country u-shaped open plan kitchen in Denver with a drop-in sink, shaker cabinets, brown cabinets, granite benchtops, stainless steel appliances, medium hardwood floors, with island and brown floor.
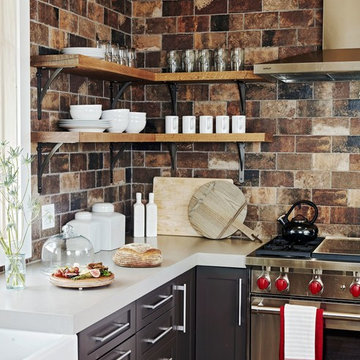
Country l-shaped kitchen in New York with a farmhouse sink, shaker cabinets, brown cabinets, multi-coloured splashback, stainless steel appliances and grey benchtop.
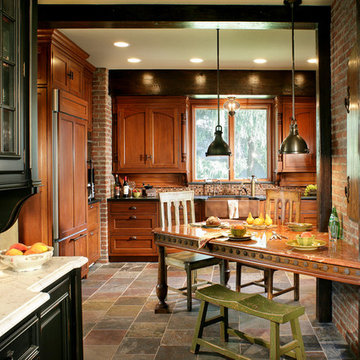
Bergen County, NJ - Farmhouse - Kitchen Designed by The Hammer & Nail Inc.
Photography by Peter Rymwid
http://thehammerandnail.com
#BartLidsky #HNdesigns #KitchenDesign
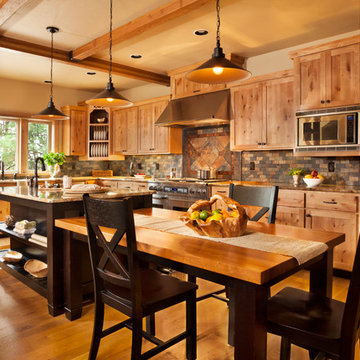
For this rustic interior design project our Principal Designer, Lori Brock, created a calming retreat for her clients by choosing structured and comfortable furnishings the home. Featured are custom dining and coffee tables, back patio furnishings, paint, accessories, and more. This rustic and traditional feel brings comfort to the homes space.
Photos by Blackstone Edge.
(This interior design project was designed by Lori before she worked for Affinity Home & Design and Affinity was not the General Contractor)
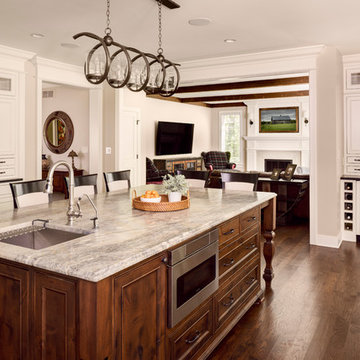
Photo Credit - David Bader
Inspiration for a large country u-shaped eat-in kitchen in Milwaukee with a drop-in sink, raised-panel cabinets, brown cabinets, marble benchtops, stainless steel appliances, dark hardwood floors, with island and brown floor.
Inspiration for a large country u-shaped eat-in kitchen in Milwaukee with a drop-in sink, raised-panel cabinets, brown cabinets, marble benchtops, stainless steel appliances, dark hardwood floors, with island and brown floor.
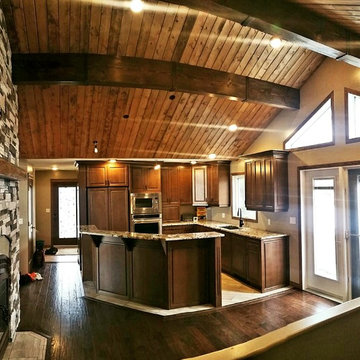
Design ideas for a mid-sized country l-shaped eat-in kitchen in Other with an undermount sink, shaker cabinets, brown cabinets, granite benchtops, stainless steel appliances, dark hardwood floors, with island and brown floor.
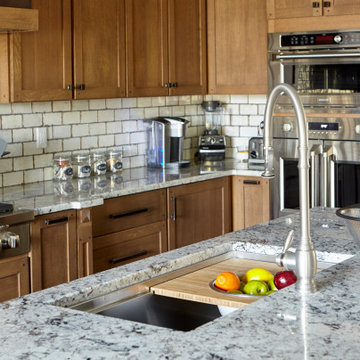
This kitchen was made to work in. Our 37" ledge workstation sink (5LS37R) is pictured here with our 18" bamboo cutting board with mixing bowl set (LCB-MIX)
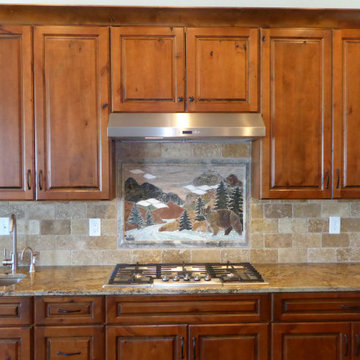
This unique, custom backsplash of a bear fishing in a mountain stream is the perfect focal point for this rustic kitchen.
The mountain scene perfectly compliments the knotty hickory cabinets and honed travertine subway tiles to give this kitchen a warm, luxurious feeling.
the multi-colored brown lapidus granite ties it all together.
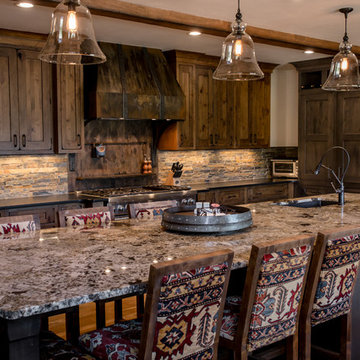
Builder | Thin Air Construction
Electrical Contractor- Shadow Mtn. Electric
Photography | Jon Kohlwey
Designer | Tara Bender
Starmark Cabinetry
Large country u-shaped open plan kitchen in Denver with a drop-in sink, shaker cabinets, brown cabinets, granite benchtops, stainless steel appliances, medium hardwood floors, with island and brown floor.
Large country u-shaped open plan kitchen in Denver with a drop-in sink, shaker cabinets, brown cabinets, granite benchtops, stainless steel appliances, medium hardwood floors, with island and brown floor.
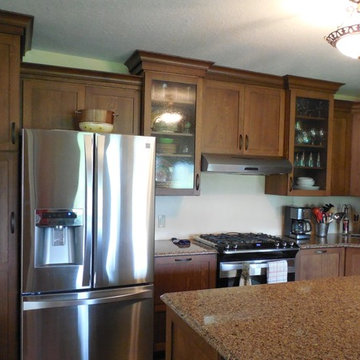
This rural Iowa County home was looking for a new kitchen! The homeowners chose quarter sawn white oak cabinets in a Shaker style to keep an older home feel. The Cambria counter tops add a nice touch of new to add with the old. Wood floors warm the space as do the oil rubbed bronze accents. It was a pleasure working with this homeowner!
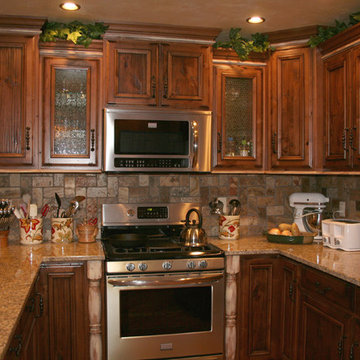
the Grenard kitchen was trimmed out in crown molding and antiqued hardware.
Photography by Jeff Dunn, owner.
Inspiration for a mid-sized country galley eat-in kitchen in Denver with an undermount sink, recessed-panel cabinets, brown cabinets, granite benchtops, multi-coloured splashback, stone tile splashback, stainless steel appliances, medium hardwood floors and a peninsula.
Inspiration for a mid-sized country galley eat-in kitchen in Denver with an undermount sink, recessed-panel cabinets, brown cabinets, granite benchtops, multi-coloured splashback, stone tile splashback, stainless steel appliances, medium hardwood floors and a peninsula.
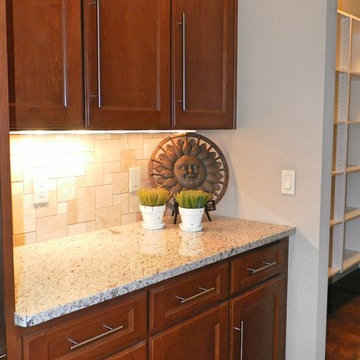
Tom Rooney, Mark Winter Homes Inc.
Inspiration for a country l-shaped eat-in kitchen in Other with an integrated sink, recessed-panel cabinets, brown cabinets, granite benchtops, multi-coloured splashback, ceramic splashback and stainless steel appliances.
Inspiration for a country l-shaped eat-in kitchen in Other with an integrated sink, recessed-panel cabinets, brown cabinets, granite benchtops, multi-coloured splashback, ceramic splashback and stainless steel appliances.
Country Kitchen with Brown Cabinets Design Ideas
9