Country Kitchen with Brown Splashback Design Ideas
Refine by:
Budget
Sort by:Popular Today
41 - 60 of 3,247 photos
Item 1 of 3
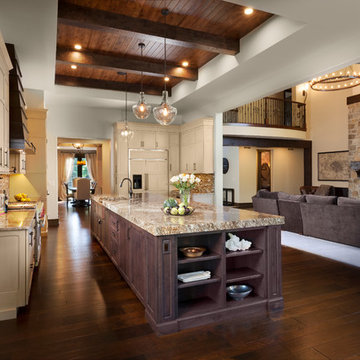
Large country l-shaped eat-in kitchen in Detroit with a farmhouse sink, beaded inset cabinets, beige cabinets, granite benchtops, brown splashback, mosaic tile splashback, panelled appliances, dark hardwood floors and with island.
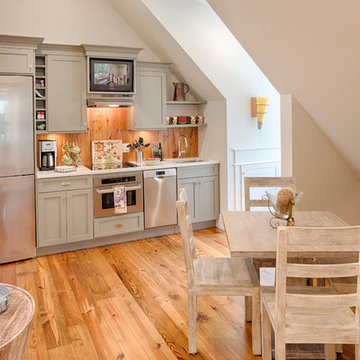
The best of past and present architectural styles combine in this welcoming, farmhouse-inspired design. Clad in low-maintenance siding, the distinctive exterior has plenty of street appeal, with its columned porch, multiple gables, shutters and interesting roof lines. Other exterior highlights included trusses over the garage doors, horizontal lap siding and brick and stone accents. The interior is equally impressive, with an open floor plan that accommodates today’s family and modern lifestyles. An eight-foot covered porch leads into a large foyer and a powder room. Beyond, the spacious first floor includes more than 2,000 square feet, with one side dominated by public spaces that include a large open living room, centrally located kitchen with a large island that seats six and a u-shaped counter plan, formal dining area that seats eight for holidays and special occasions and a convenient laundry and mud room. The left side of the floor plan contains the serene master suite, with an oversized master bath, large walk-in closet and 16 by 18-foot master bedroom that includes a large picture window that lets in maximum light and is perfect for capturing nearby views. Relax with a cup of morning coffee or an evening cocktail on the nearby covered patio, which can be accessed from both the living room and the master bedroom. Upstairs, an additional 900 square feet includes two 11 by 14-foot upper bedrooms with bath and closet and a an approximately 700 square foot guest suite over the garage that includes a relaxing sitting area, galley kitchen and bath, perfect for guests or in-laws.
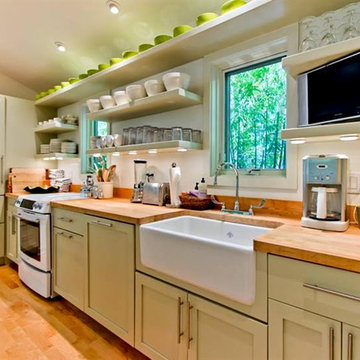
A detail view of the kitchen with a farmhouse porcelain sink and butcherblock maple counter and backsplash from John Boos. Lower cabinets have shaker style front panels painted in light gray green, and upper shelving is also painted light gray green. The built-in Sub Zero refrigerator also has shaker style front panels. A matching pantry at the other end of the kitchen mirrors the refrigerator.
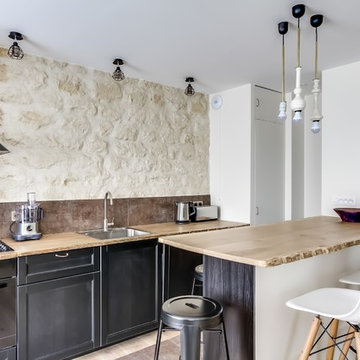
Jen mood
Inspiration for a mid-sized country galley eat-in kitchen in Paris with a single-bowl sink, recessed-panel cabinets, black cabinets, wood benchtops, brown splashback, black appliances and with island.
Inspiration for a mid-sized country galley eat-in kitchen in Paris with a single-bowl sink, recessed-panel cabinets, black cabinets, wood benchtops, brown splashback, black appliances and with island.
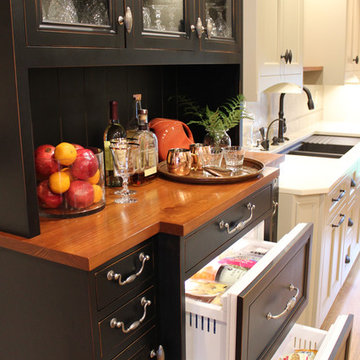
Mid-sized country u-shaped eat-in kitchen in Other with an undermount sink, shaker cabinets, white cabinets, solid surface benchtops, brown splashback, ceramic splashback, stainless steel appliances, medium hardwood floors and with island.
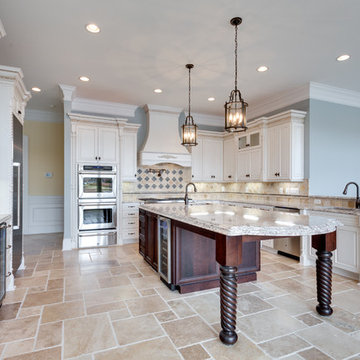
Designed by Michelle Stoots of Reico Kitchen & Bath in Fredericksburg, VA this French Country kitchen design features Ultracraft cabinets in 2 door styles and finishes. The perimeter cabinets are done in the Plymouth door style in Maple with an Arctic White with Brown Linen Glaze finish. The island cabinets feature the Freedom door style in Cherry with a Low Sheen Chocolate finish. White Spring granite countertops are used throughout the kitchen and double-stacked on the kitchen island with an Ogee edge. Kitchen appliances feature a Wolf Range, Thermador full height refrigerator and freezer, Uline wine refrigerators and a GE Café Double Oven.
Photos courtesy of BTW Images LLC / www.btwimages.com
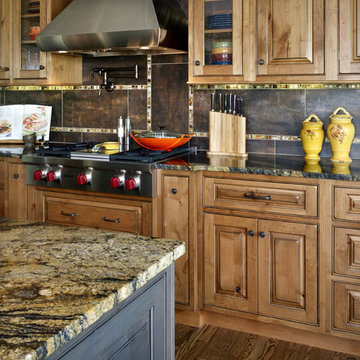
Ron Ruscio Photography
At Greenwood Cabinets & Stone, our goal is to provide a satisfying and positive experience. Whether you’re remodeling or building new, our creative designers and professional installation team will provide excellent solutions and service from start to finish. Kitchens, baths, wet bars and laundry rooms are our specialty. We offer a tremendous selection of the best brands and quality materials. Our clients include homeowners, builders, remodelers, architects and interior designers. We provide American made, quality cabinetry, countertops, plumbing, lighting, tile and hardware. We primarily work in Littleton, Highlands Ranch, Centennial, Greenwood Village, Lone Tree, and Denver, but also throughout the state of Colorado. Contact us today or visit our beautiful showroom on South Broadway in Littleton.
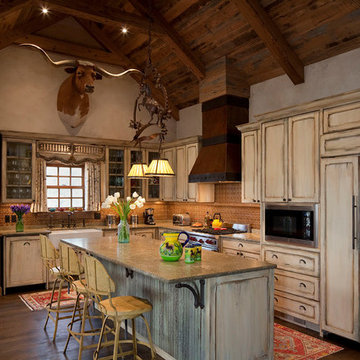
Design ideas for a country l-shaped kitchen in Austin with beige cabinets and brown splashback.
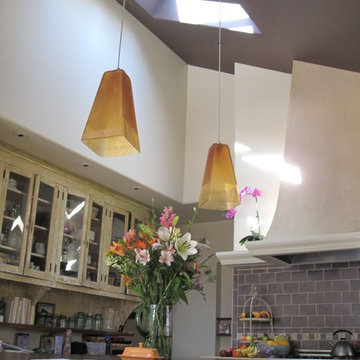
Antique and modern combine in a unique kitchen. A mix of salvaged furniture and contemporary Italian flat-panel cabinetry, reclaimed barn floors as the island countertop and a deep color on the ceiling to pick up the backsplash color.
Interiors by Karen Salveson, Miss Conception Design
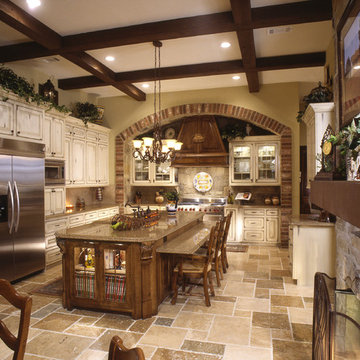
Full of details, this kitchen features custom cabinetry, a brick lined arch surrounding the Wolf range, box beams, and additional seating at the oversized island.
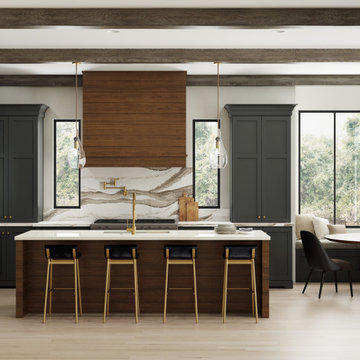
Dramatic and moody never looked so good, or so inviting. Beautiful shiplap detailing on the wood hood and the kitchen island create a sleek modern farmhouse vibe in the decidedly modern kitchen. An entire wall of tall cabinets conceals a large refrigerator in plain sight and a walk-in pantry for amazing storage.
Two beautiful counter-sitting larder cabinets flank each side of the cooking area creating an abundant amount of specialized storage. An extra sink and open shelving in the beverage area makes for easy clean-ups after cocktails for two or an entire dinner party.
The warm contrast of paint and stain finishes makes this cozy kitchen a space that will be the focal point of many happy gatherings. The two-tone cabinets feature Dura Supreme Cabinetry’s Carson Panel door style is a dark green “Rock Bottom” paint contrasted with the “Hazelnut” stained finish on Cherry.
Design by Danee Bohn of Studio M Kitchen & Bath, Plymouth, Minnesota.
Request a FREE Dura Supreme Brochure Packet:
https://www.durasupreme.com/request-brochures/
Find a Dura Supreme Showroom near you today:
https://www.durasupreme.com/request-brochures
Want to become a Dura Supreme Dealer? Go to:
https://www.durasupreme.com/become-a-cabinet-dealer-request-form/
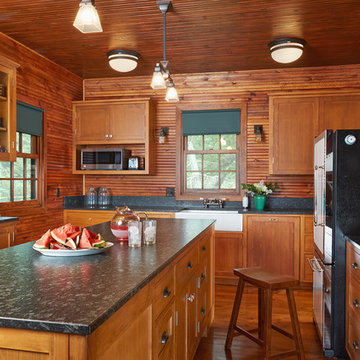
Design ideas for a mid-sized country separate kitchen in Minneapolis with a farmhouse sink, glass-front cabinets, medium wood cabinets, timber splashback, medium hardwood floors, with island, quartz benchtops, brown splashback, stainless steel appliances and brown floor.
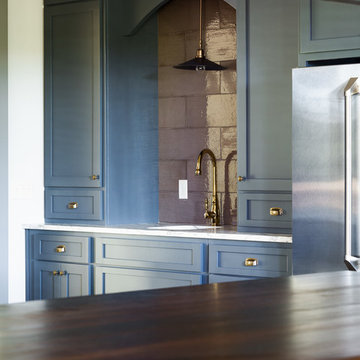
Tommy Daspit Photographer - Birmingham Alabama based architectural and interiors photographer.
Photo of a large country l-shaped open plan kitchen in Birmingham with a farmhouse sink, recessed-panel cabinets, blue cabinets, marble benchtops, brown splashback, ceramic splashback, stainless steel appliances, medium hardwood floors and with island.
Photo of a large country l-shaped open plan kitchen in Birmingham with a farmhouse sink, recessed-panel cabinets, blue cabinets, marble benchtops, brown splashback, ceramic splashback, stainless steel appliances, medium hardwood floors and with island.
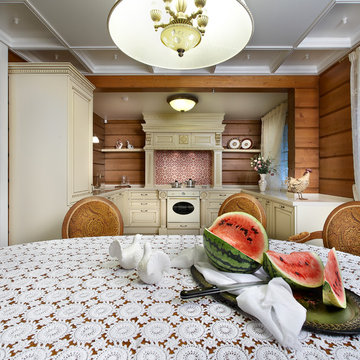
Автор - Ирина Чертихина, Фото - Роберт Поморцев, Михаил Поморцев
This is an example of a mid-sized country u-shaped eat-in kitchen in Yekaterinburg with an integrated sink, raised-panel cabinets, beige cabinets, solid surface benchtops, brown splashback, white appliances and porcelain floors.
This is an example of a mid-sized country u-shaped eat-in kitchen in Yekaterinburg with an integrated sink, raised-panel cabinets, beige cabinets, solid surface benchtops, brown splashback, white appliances and porcelain floors.
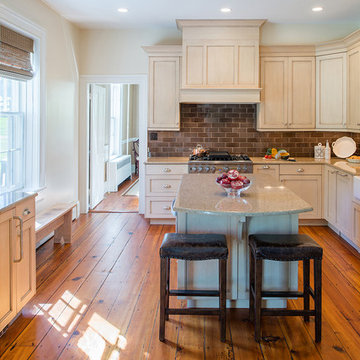
John Cole
Photo of a large country u-shaped separate kitchen in DC Metro with a farmhouse sink, flat-panel cabinets, light wood cabinets, quartzite benchtops, brown splashback, glass tile splashback, panelled appliances, medium hardwood floors and with island.
Photo of a large country u-shaped separate kitchen in DC Metro with a farmhouse sink, flat-panel cabinets, light wood cabinets, quartzite benchtops, brown splashback, glass tile splashback, panelled appliances, medium hardwood floors and with island.
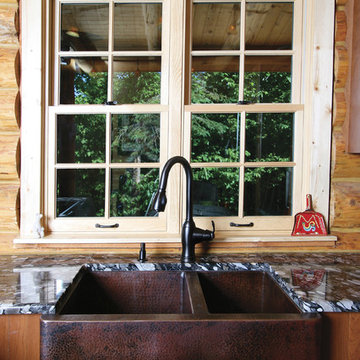
Photo of a small country u-shaped kitchen in Other with a farmhouse sink, raised-panel cabinets, medium wood cabinets, granite benchtops, brown splashback, timber splashback, black appliances and a peninsula.
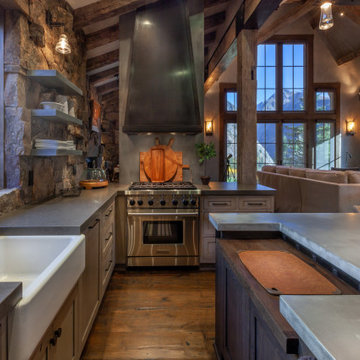
Inspiration for a mid-sized country u-shaped open plan kitchen in Denver with a farmhouse sink, shaker cabinets, distressed cabinets, concrete benchtops, brown splashback, stone tile splashback, panelled appliances, dark hardwood floors, with island, brown floor, grey benchtop and exposed beam.
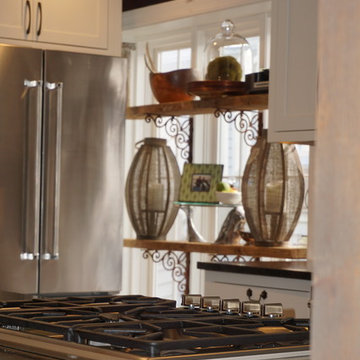
The prior kitchen was cramped and lacked space. By removing the peninsula and replacing with an island it opened up the space for entertaining. Cliq Studios Austin concealed hinge white and studio gray cabinets were paired with reclaimed wood posts and backsplash to give the space a modern but rustic feel.
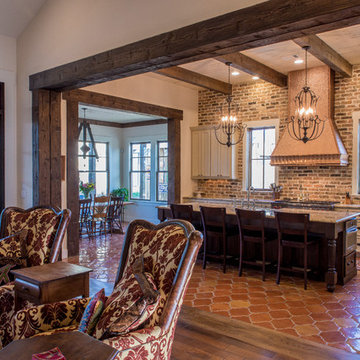
The 3,400 SF, 3 – bedroom, 3 ½ bath main house feels larger than it is because we pulled the kids’ bedroom wing and master suite wing out from the public spaces and connected all three with a TV Den.
Convenient ranch house features include a porte cochere at the side entrance to the mud room, a utility/sewing room near the kitchen, and covered porches that wrap two sides of the pool terrace.
We designed a separate icehouse to showcase the owner’s unique collection of Texas memorabilia. The building includes a guest suite and a comfortable porch overlooking the pool.
The main house and icehouse utilize reclaimed wood siding, brick, stone, tie, tin, and timbers alongside appropriate new materials to add a feeling of age.
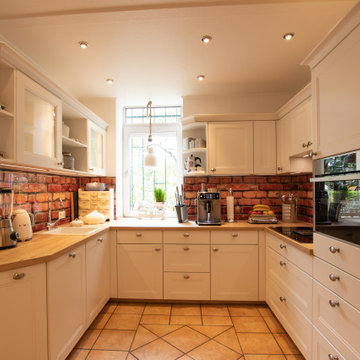
Photo of a mid-sized country u-shaped separate kitchen in Dusseldorf with a drop-in sink, beaded inset cabinets, white cabinets, wood benchtops, brown splashback, glass sheet splashback, stainless steel appliances, cement tiles, brown floor and brown benchtop.
Country Kitchen with Brown Splashback Design Ideas
3