Country Kitchen with Brown Splashback Design Ideas
Refine by:
Budget
Sort by:Popular Today
101 - 120 of 3,243 photos
Item 1 of 3
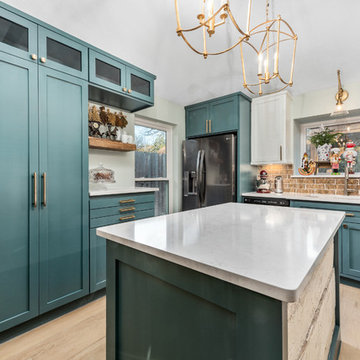
Design ideas for a mid-sized country u-shaped eat-in kitchen in Houston with an undermount sink, shaker cabinets, turquoise cabinets, quartz benchtops, brown splashback, brick splashback, stainless steel appliances, light hardwood floors, with island, beige floor and white benchtop.
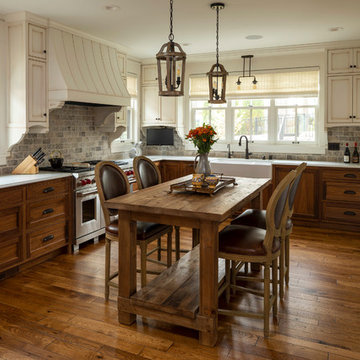
Kitchen of Tudor, Lake Harriet.
In collaboration with SALA Architects, Inc.
Cabinets: Steven Cabinets
Photo credit: Troy Theis
Photo of a mid-sized country l-shaped eat-in kitchen in Minneapolis with a farmhouse sink, beaded inset cabinets, distressed cabinets, brown splashback, brick splashback, dark hardwood floors, with island, brown floor, white benchtop and panelled appliances.
Photo of a mid-sized country l-shaped eat-in kitchen in Minneapolis with a farmhouse sink, beaded inset cabinets, distressed cabinets, brown splashback, brick splashback, dark hardwood floors, with island, brown floor, white benchtop and panelled appliances.
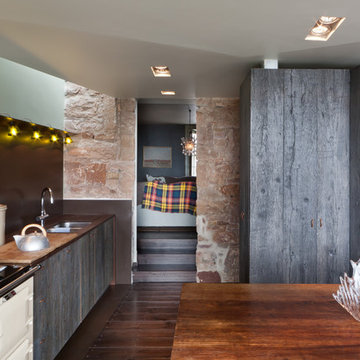
Design ideas for a mid-sized country single-wall eat-in kitchen in London with a double-bowl sink, dark hardwood floors, with island, brown floor, flat-panel cabinets, grey cabinets, wood benchtops, brown splashback and brown benchtop.
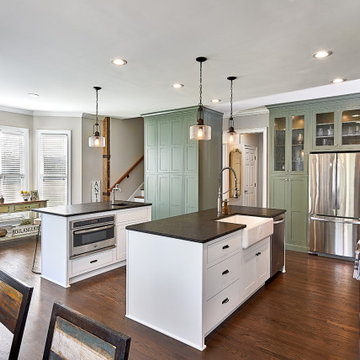
Two islands provide separate work zones and ample traffic flow. The green cabinets next to the stairs hide a walk-in pantry. © Lassiter Photography
This is an example of a mid-sized country l-shaped eat-in kitchen in Charlotte with a farmhouse sink, shaker cabinets, green cabinets, granite benchtops, brown splashback, porcelain splashback, stainless steel appliances, dark hardwood floors, multiple islands, brown floor and black benchtop.
This is an example of a mid-sized country l-shaped eat-in kitchen in Charlotte with a farmhouse sink, shaker cabinets, green cabinets, granite benchtops, brown splashback, porcelain splashback, stainless steel appliances, dark hardwood floors, multiple islands, brown floor and black benchtop.
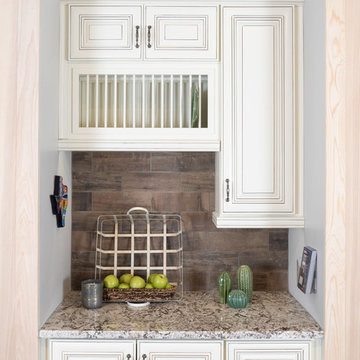
As a reminder of simpler times, the Farmhouse vignette embodies memories of "fishing, hunting, and swimming in the river" for Kim Bailey. Farmhouses are good connections to those recreations, and this combination offers a "family friendly design... sure to create wonderful memories for years to come." Backsplash: Taberna Stout, Cabinets: Liberty Providence Antique Cream, Countertop: Smokey White Granite.
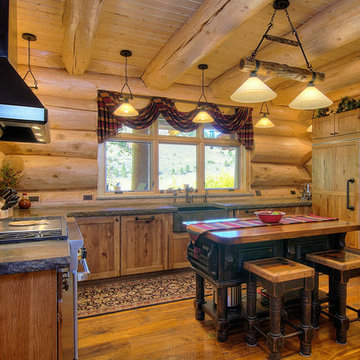
Jeremiah Johnson Log Homes custom western red cedar, Swedish cope, chinked log home kitchen
Mid-sized country u-shaped open plan kitchen in Denver with shaker cabinets, light wood cabinets, with island, a farmhouse sink, granite benchtops, brown splashback, timber splashback, panelled appliances, medium hardwood floors, brown floor and grey benchtop.
Mid-sized country u-shaped open plan kitchen in Denver with shaker cabinets, light wood cabinets, with island, a farmhouse sink, granite benchtops, brown splashback, timber splashback, panelled appliances, medium hardwood floors, brown floor and grey benchtop.
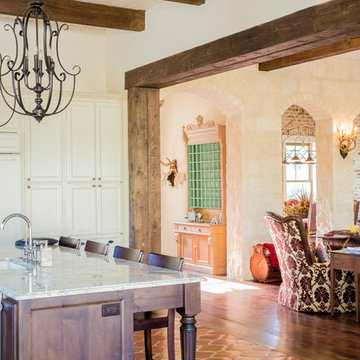
The 3,400 SF, 3 – bedroom, 3 ½ bath main house feels larger than it is because we pulled the kids’ bedroom wing and master suite wing out from the public spaces and connected all three with a TV Den.
Convenient ranch house features include a porte cochere at the side entrance to the mud room, a utility/sewing room near the kitchen, and covered porches that wrap two sides of the pool terrace.
We designed a separate icehouse to showcase the owner’s unique collection of Texas memorabilia. The building includes a guest suite and a comfortable porch overlooking the pool.
The main house and icehouse utilize reclaimed wood siding, brick, stone, tie, tin, and timbers alongside appropriate new materials to add a feeling of age.
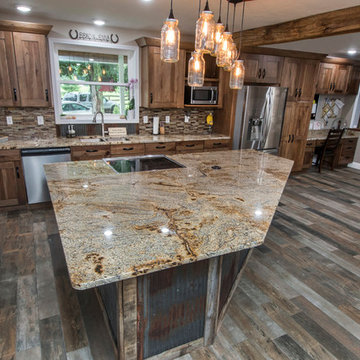
Karli Moore Photography
Photo of a mid-sized country single-wall open plan kitchen in Columbus with an undermount sink, flat-panel cabinets, medium wood cabinets, granite benchtops, brown splashback, glass tile splashback, stainless steel appliances, ceramic floors, with island and multi-coloured floor.
Photo of a mid-sized country single-wall open plan kitchen in Columbus with an undermount sink, flat-panel cabinets, medium wood cabinets, granite benchtops, brown splashback, glass tile splashback, stainless steel appliances, ceramic floors, with island and multi-coloured floor.
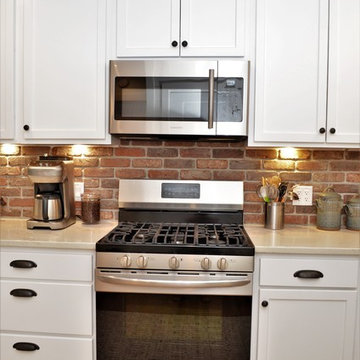
Cabinet Brand: Haas Lifestyle Collection
Wood Species: Maple
Cabinet Finish: White
Door Style: Hometown
Countertop: Hanstone Quartz, Eased edge, Serenity color
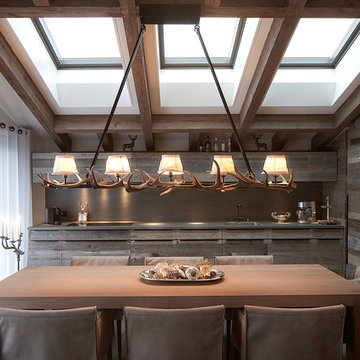
Leistungen: Komplette Planung Interior Design inkl. Möbeldesign und Umsetzung Möblierungen / Textilien
Design ideas for a country eat-in kitchen in Other with a single-bowl sink, flat-panel cabinets, brown splashback and black appliances.
Design ideas for a country eat-in kitchen in Other with a single-bowl sink, flat-panel cabinets, brown splashback and black appliances.
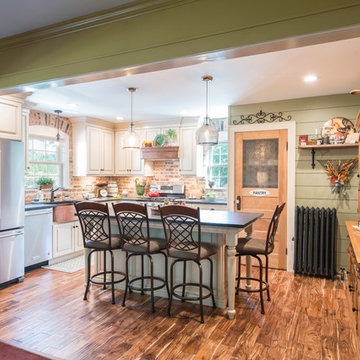
Inspiration for a mid-sized country l-shaped eat-in kitchen in New York with a farmhouse sink, raised-panel cabinets, beige cabinets, granite benchtops, brown splashback, brick splashback, stainless steel appliances, dark hardwood floors, with island and brown floor.
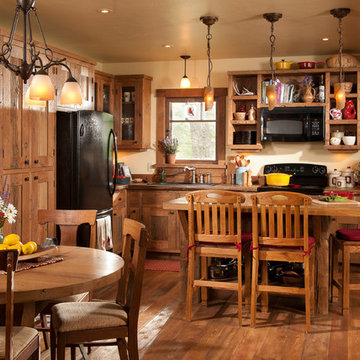
Kitchen, Longviews Studios Inc. Photographer
Design ideas for a small country l-shaped open plan kitchen in Other with a drop-in sink, shaker cabinets, distressed cabinets, wood benchtops, brown splashback, timber splashback, black appliances, medium hardwood floors, with island and brown floor.
Design ideas for a small country l-shaped open plan kitchen in Other with a drop-in sink, shaker cabinets, distressed cabinets, wood benchtops, brown splashback, timber splashback, black appliances, medium hardwood floors, with island and brown floor.
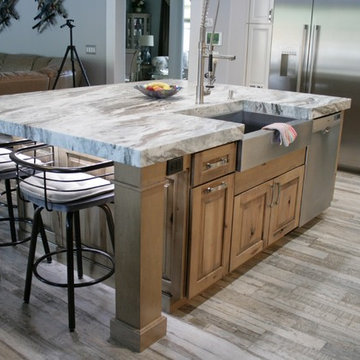
Design ideas for a large country l-shaped open plan kitchen in Orlando with a farmhouse sink, raised-panel cabinets, white cabinets, quartzite benchtops, brown splashback, glass tile splashback, stainless steel appliances, porcelain floors and with island.
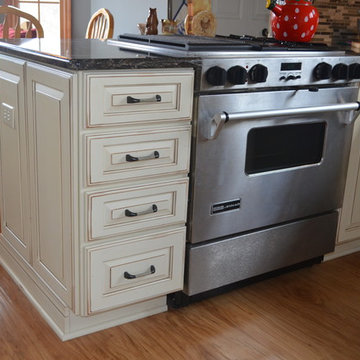
This is an example of a mid-sized country u-shaped eat-in kitchen in Detroit with an undermount sink, raised-panel cabinets, white cabinets, granite benchtops, brown splashback, matchstick tile splashback, stainless steel appliances, dark hardwood floors, a peninsula and brown floor.
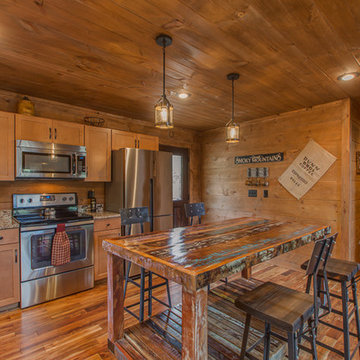
This is an example of a mid-sized country l-shaped eat-in kitchen in Nashville with a farmhouse sink, flat-panel cabinets, brown cabinets, granite benchtops, brown splashback, stainless steel appliances, medium hardwood floors, with island and brown floor.
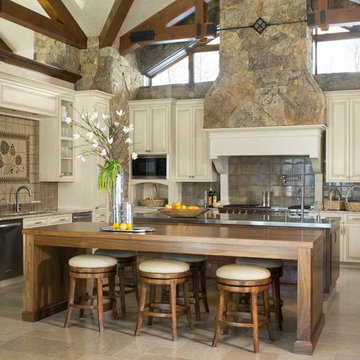
Interior Designer - Andrea Georgopolis
Photographer - Kimberly Gavin
Country kitchen in Denver with raised-panel cabinets, beige cabinets, brown splashback and multiple islands.
Country kitchen in Denver with raised-panel cabinets, beige cabinets, brown splashback and multiple islands.
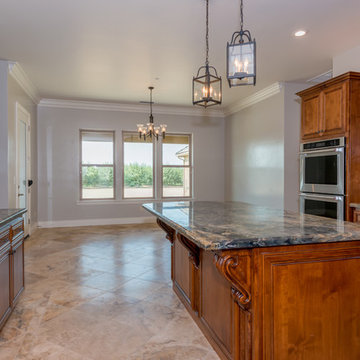
Doug Rose Photography
This is an example of a mid-sized country u-shaped eat-in kitchen in Other with an undermount sink, raised-panel cabinets, medium wood cabinets, granite benchtops, brown splashback, porcelain splashback, stainless steel appliances, porcelain floors and with island.
This is an example of a mid-sized country u-shaped eat-in kitchen in Other with an undermount sink, raised-panel cabinets, medium wood cabinets, granite benchtops, brown splashback, porcelain splashback, stainless steel appliances, porcelain floors and with island.
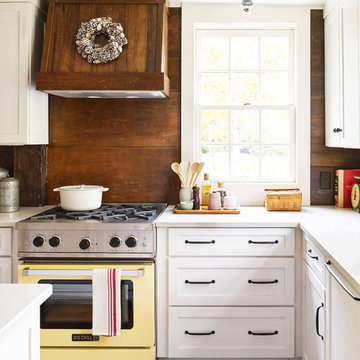
A new Buttermilk yellow Big Chill professional range is the centerpiece of the kitchen, with a rustic wood-line wood vent hood above. The original 1850's era maple wood walls were preserved as a backsplash. Windows were relocated for better light, and selected to match the historic style.
Project done in collaboration with Country Living for their Makeover Takeover project.
photo by Annie Schlechter
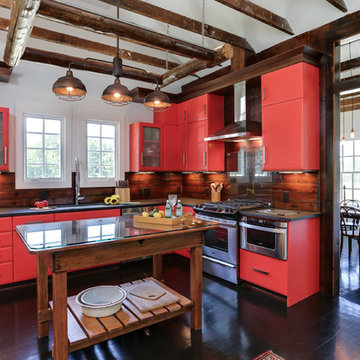
This homeowner has long since moved away from his family farm but still visits often and thought it was time to fix up this little house that had been neglected for years. He brought home ideas and objects he was drawn to from travels around the world and allowed a team of us to help bring them together in this old family home that housed many generations through the years. What it grew into is not your typical 150 year old NC farm house but the essence is still there and shines through in the original wood and beams in the ceiling and on some of the walls, old flooring, re-purposed objects from the farm and the collection of cherished finds from his travels.
Photos by Tad Davis Photography
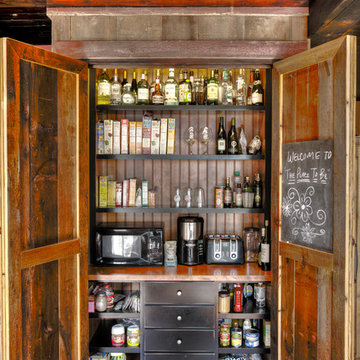
Pantry
This is an example of a mid-sized country galley kitchen pantry in Minneapolis with a farmhouse sink, wood benchtops, stainless steel appliances, dark hardwood floors, with island, shaker cabinets, red cabinets, brown splashback, timber splashback and brown floor.
This is an example of a mid-sized country galley kitchen pantry in Minneapolis with a farmhouse sink, wood benchtops, stainless steel appliances, dark hardwood floors, with island, shaker cabinets, red cabinets, brown splashback, timber splashback and brown floor.
Country Kitchen with Brown Splashback Design Ideas
6