Country Kitchen with Ceramic Floors Design Ideas
Refine by:
Budget
Sort by:Popular Today
41 - 60 of 5,333 photos
Item 1 of 3
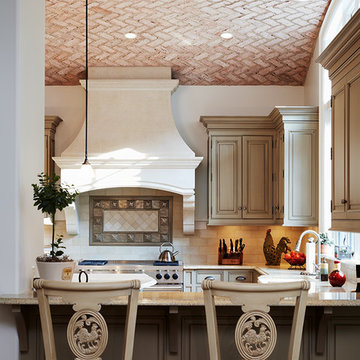
The comfortable elegance of this French-Country inspired home belies the challenges faced during its conception. The beautiful, wooded site was steeply sloped requiring study of the location, grading, approach, yard and views from and to the rolling Pennsylvania countryside. The client desired an old world look and feel, requiring a sensitive approach to the extensive program. Large, modern spaces could not add bulk to the interior or exterior. Furthermore, it was critical to balance voluminous spaces designed for entertainment with more intimate settings for daily living while maintaining harmonic flow throughout.
The result home is wide, approached by a winding drive terminating at a prominent facade embracing the motor court. Stone walls feather grade to the front façade, beginning the masonry theme dressing the structure. A second theme of true Pennsylvania timber-framing is also introduced on the exterior and is subsequently revealed in the formal Great and Dining rooms. Timber-framing adds drama, scales down volume, and adds the warmth of natural hand-wrought materials. The Great Room is literal and figurative center of this master down home, separating casual living areas from the elaborate master suite. The lower level accommodates casual entertaining and an office suite with compelling views. The rear yard, cut from the hillside, is a composition of natural and architectural elements with timber framed porches and terraces accessed from nearly every interior space flowing to a hillside of boulders and waterfalls.
The result is a naturally set, livable, truly harmonious, new home radiating old world elegance. This home is powered by a geothermal heating and cooling system and state of the art electronic controls and monitoring systems.
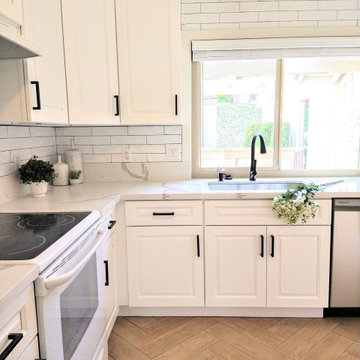
Small kitchen remodeling
This is an example of a small country l-shaped kitchen pantry in San Diego with a single-bowl sink, raised-panel cabinets, white cabinets, quartz benchtops, white splashback, ceramic splashback, white appliances, ceramic floors, no island, brown floor and white benchtop.
This is an example of a small country l-shaped kitchen pantry in San Diego with a single-bowl sink, raised-panel cabinets, white cabinets, quartz benchtops, white splashback, ceramic splashback, white appliances, ceramic floors, no island, brown floor and white benchtop.
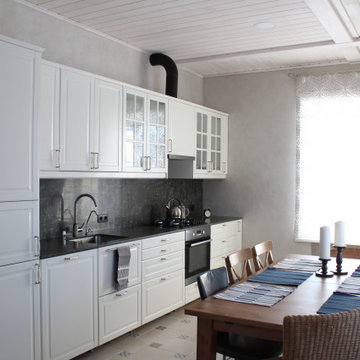
Design ideas for a country kitchen in Other with white cabinets, quartz benchtops, black splashback, stone slab splashback, ceramic floors and black benchtop.
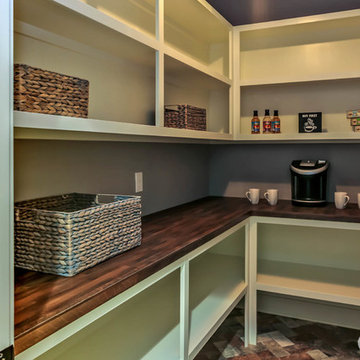
Pantry
Inspiration for a large country kitchen pantry in Grand Rapids with a farmhouse sink, white cabinets, laminate benchtops, grey splashback, stainless steel appliances and ceramic floors.
Inspiration for a large country kitchen pantry in Grand Rapids with a farmhouse sink, white cabinets, laminate benchtops, grey splashback, stainless steel appliances and ceramic floors.
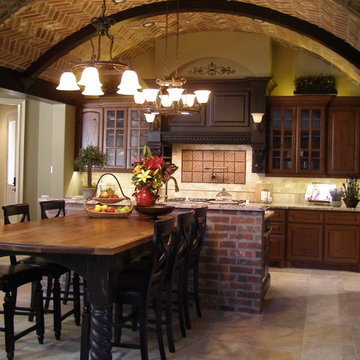
Open, warm and welcoming-is this full loaded kitchen. The hand finished walnut bar is a favorite gathering place. Not shown is an attached 'morning room' that is well used for the day's first cup of joe!
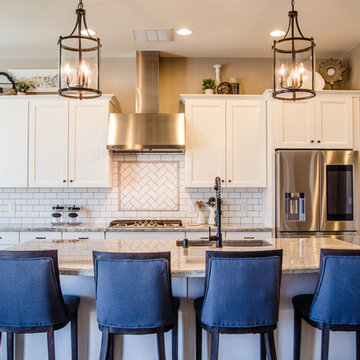
Beautiful modern farmhouse kitchen with navy blue and gold accents really bring this space to life! Adjoining breakfast nook allows for easy dining. Beautiful white backsplash with contrasting grout pops behind the all white cabinetry.
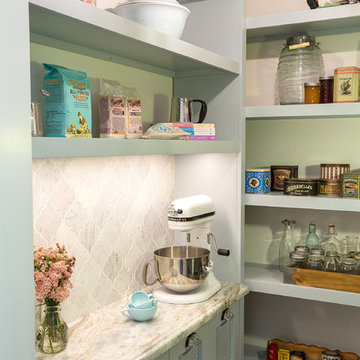
Amy Williams Photo
Mid-sized country kitchen in Los Angeles with raised-panel cabinets, ceramic floors, brown floor and grey cabinets.
Mid-sized country kitchen in Los Angeles with raised-panel cabinets, ceramic floors, brown floor and grey cabinets.
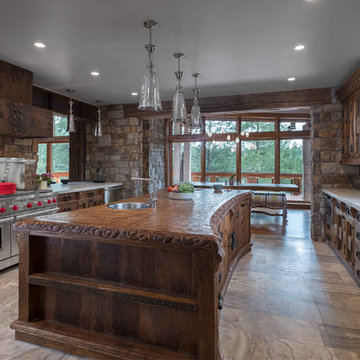
This unique project has heavy Asian influences due to the owner’s strong connection to Indonesia, along with a Mountain West flare creating a unique and rustic contemporary composition. This mountain contemporary residence is tucked into a mature ponderosa forest in the beautiful high desert of Flagstaff, Arizona. The site was instrumental on the development of our form and structure in early design. The 60 to 100 foot towering ponderosas on the site heavily impacted the location and form of the structure. The Asian influence combined with the vertical forms of the existing ponderosa forest led to the Flagstaff House trending towards a horizontal theme.
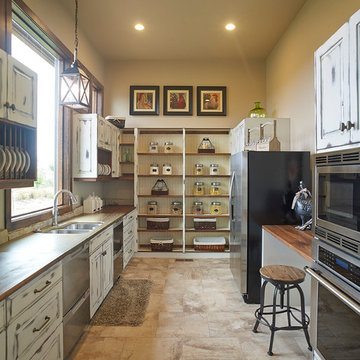
Inspiration for a large country galley kitchen in Denver with a double-bowl sink, raised-panel cabinets, distressed cabinets, wood benchtops, stainless steel appliances, ceramic floors and no island.
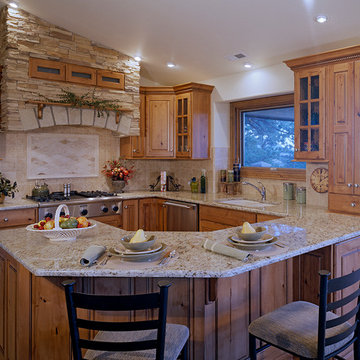
While rustic touches like distressed knotty alder cabinets and a stacked stone hood abound, this classic Colorado kitchen is utterly fresh and contemporary thanks to a sleek granite countertop and a harmonious design. (Photography by Phillip Nilsson)
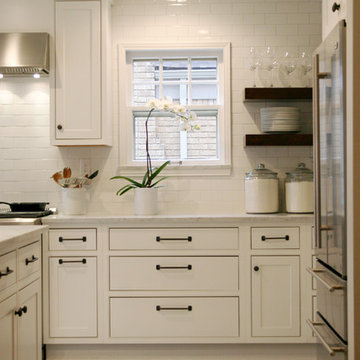
Located in Edgemere Historic District in Oklahoma City, this kitchen is open to the dining room and living room.
Design by Jo Meacham, M.Arch
Showplace Cabinets, Inset style, Pendleton doors, painted Soft Cream.
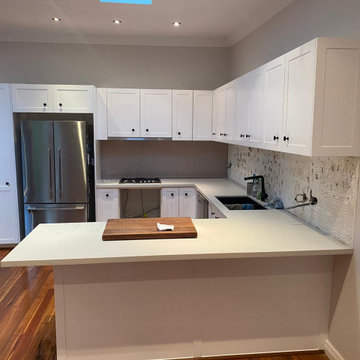
An example of a country style kitchen still fitting the modern agenda. Beautiful white polyurethane shaker cabinetry bringing simplicity to open plan kitchen. The lovely 40mm stone finish was perfect in keeping the kitchen as simple as possible.
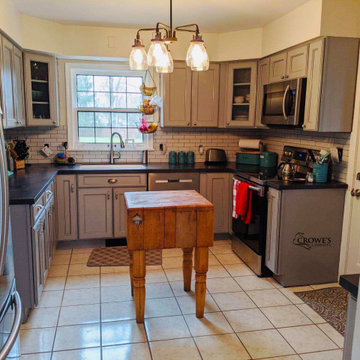
We took this kitchen and modernized it with updated cabinets, a butcher block, subway tile backsplash and new appliances.
Small country u-shaped kitchen pantry in Other with a drop-in sink, recessed-panel cabinets, blue cabinets, quartz benchtops, white splashback, subway tile splashback, stainless steel appliances, ceramic floors, with island, white floor and black benchtop.
Small country u-shaped kitchen pantry in Other with a drop-in sink, recessed-panel cabinets, blue cabinets, quartz benchtops, white splashback, subway tile splashback, stainless steel appliances, ceramic floors, with island, white floor and black benchtop.
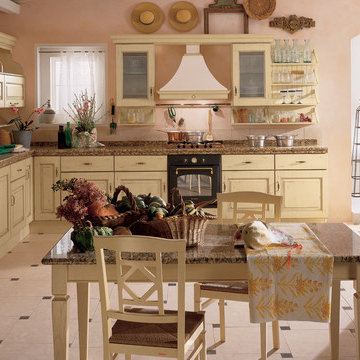
Photo of a mid-sized country l-shaped eat-in kitchen in New York with an undermount sink, raised-panel cabinets, distressed cabinets, tile benchtops, ceramic floors, no island and beige floor.
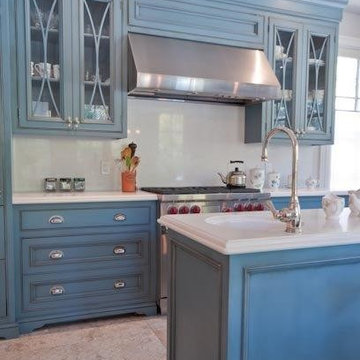
A sneak peek of one of Upside's on-the-go projects! These photos capture the rustic country kitchen, built in a transitional style. From the cedar panel ceilings to the large format porcelain styles to the striking blue cabinetry, this kitchen embodies Upside's ability to design and build a home that is "traditional with a twist"!
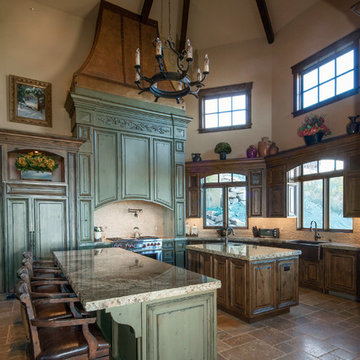
Luxurious kitchen with a two story ceiling, double islands, a stone floor and tons of natural light and gorgeous views.
Inspiration for an expansive country galley open plan kitchen in Salt Lake City with a farmhouse sink, recessed-panel cabinets, green cabinets, granite benchtops, white splashback, mosaic tile splashback, panelled appliances, ceramic floors and multiple islands.
Inspiration for an expansive country galley open plan kitchen in Salt Lake City with a farmhouse sink, recessed-panel cabinets, green cabinets, granite benchtops, white splashback, mosaic tile splashback, panelled appliances, ceramic floors and multiple islands.
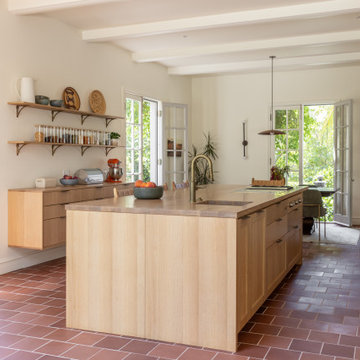
The handmade tile floor makes this airy kitchen truly unforgettable. 8x8 Ceramic Tile in Antique transports you to the Spanish countryside with the earthy color variation of its terracotta hue, emphasized by a classic offset pattern.
DESIGN
Laura van den Bosch
PHOTOS
Sen Creative
TILE SHOWN
8X8 IN ANTIQUE
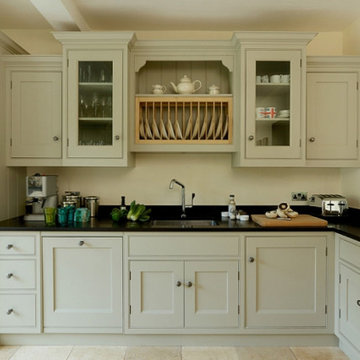
This is an example of a large country l-shaped open plan kitchen in Other with an undermount sink, shaker cabinets, green cabinets, granite benchtops, ceramic floors, no island and black benchtop.
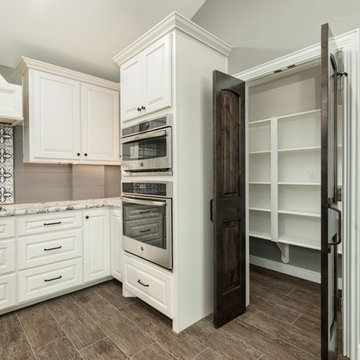
Walls Could Talk
Design ideas for a large country single-wall kitchen pantry in Houston with a farmhouse sink, raised-panel cabinets, dark wood cabinets, granite benchtops, grey splashback, timber splashback, stainless steel appliances, ceramic floors, with island, brown floor and grey benchtop.
Design ideas for a large country single-wall kitchen pantry in Houston with a farmhouse sink, raised-panel cabinets, dark wood cabinets, granite benchtops, grey splashback, timber splashback, stainless steel appliances, ceramic floors, with island, brown floor and grey benchtop.
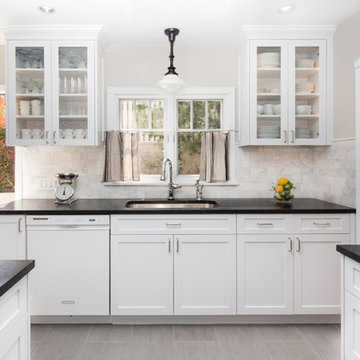
This Transitional Farmhouse Kitchen was completely remodeled and the home is nestled on the border of Pasadena and South Pasadena. Our goal was to keep the original charm of our client’s home while updating the kitchen in a way that was fresh and current.
Our design inspiration began with a deep green soapstone counter top paired with creamy white cabinetry. Carrera marble subway tile for the backsplash is a luxurious splurge and adds classic elegance to the space. The stainless steel appliances and sink create a more transitional feel, while the shaker style cabinetry doors and schoolhouse light fixture are in keeping with the original style of the home.
Tile flooring resembling concrete is clean and simple and seeded glass in the upper cabinet doors help make the space feel open and light. This kitchen has a hidden microwave and custom range hood design, as well as a new pantry area, for added storage. The pantry area features an appliance garage and deep-set counter top for multi-purpose use. These features add value to this small space.
The finishing touches are polished nickel cabinet hardware, which add a vintage look and the cafe curtains are the handiwork of the homeowner. We truly enjoyed the collaborative effort in this kitchen.
Photography by Erika Beirman
Country Kitchen with Ceramic Floors Design Ideas
3