Country Kitchen with Engineered Quartz Splashback Design Ideas
Refine by:
Budget
Sort by:Popular Today
141 - 160 of 961 photos
Item 1 of 3
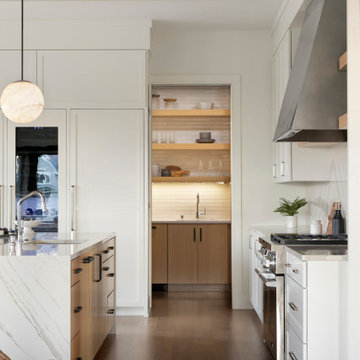
The gourmet kitchen appliances harmonize with the elevated interior finishes to provide the perfect blend of modern technology, innovation and beauty. The open concept main level aids in the feeling of coziness while creating a spacious, yet, comfortable area for entertainment and day-to-day life.
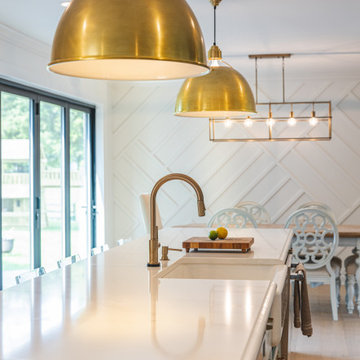
This is an example of a large country galley eat-in kitchen in DC Metro with a farmhouse sink, recessed-panel cabinets, blue cabinets, quartz benchtops, white splashback, engineered quartz splashback, stainless steel appliances, light hardwood floors, with island, beige floor and white benchtop.
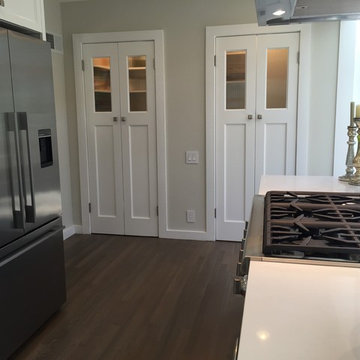
Photo of a mid-sized country u-shaped open plan kitchen in San Francisco with a farmhouse sink, shaker cabinets, white cabinets, medium hardwood floors, with island, quartz benchtops, white splashback, engineered quartz splashback, stainless steel appliances, grey floor, white benchtop and vaulted.
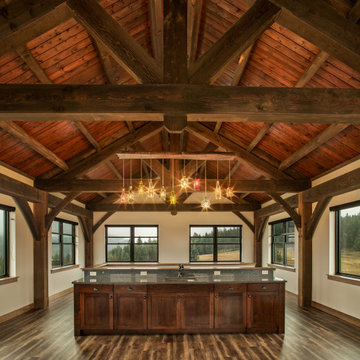
Rustic Working Barn Cupola, complete with wet bar, under cabinet refrigerator and microwave for entertaining.
Cherry wood shaker cabinets, with oil rubbed bronze knobs and pulls. Pental Quartz countertops and backsplash. Single bowl undermount Kohler sink with a Delta Cassidy single handle pull out faucet in Venetian Bronze.
Chandelier is from Moonshine Lamp Company, live edge base with multicolored bottles.
Cupola walls are Sherwin Willams "White Heron Stain", baseboards, window sills and beams are hemlock. Flooring is Cathedral Plank in "Gold Coast Oak." Tongue and groove ceiling is rough sawn fir and spruce.
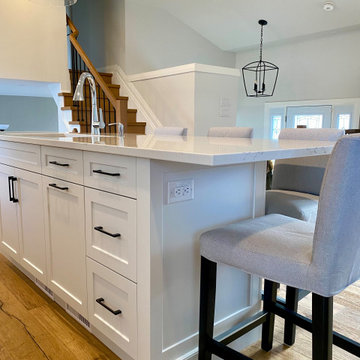
Design and photos by Uli Rankin
Mid-sized country l-shaped open plan kitchen in Toronto with an undermount sink, shaker cabinets, white cabinets, quartz benchtops, white splashback, engineered quartz splashback, stainless steel appliances, medium hardwood floors, with island, white benchtop and vaulted.
Mid-sized country l-shaped open plan kitchen in Toronto with an undermount sink, shaker cabinets, white cabinets, quartz benchtops, white splashback, engineered quartz splashback, stainless steel appliances, medium hardwood floors, with island, white benchtop and vaulted.
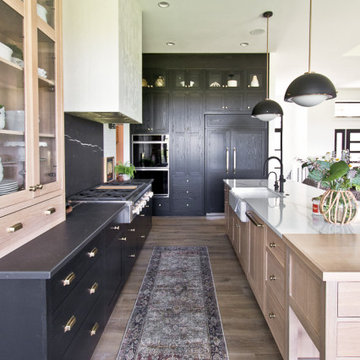
Black painted oak mixed with natural wood cabinets. Porcelaion Countertops: Corian, Black Marquis & Calacatta Novello
Country open plan kitchen in Other with an undermount sink, recessed-panel cabinets, quartz benchtops, black splashback, engineered quartz splashback, stainless steel appliances, vinyl floors, with island, brown floor and white benchtop.
Country open plan kitchen in Other with an undermount sink, recessed-panel cabinets, quartz benchtops, black splashback, engineered quartz splashback, stainless steel appliances, vinyl floors, with island, brown floor and white benchtop.
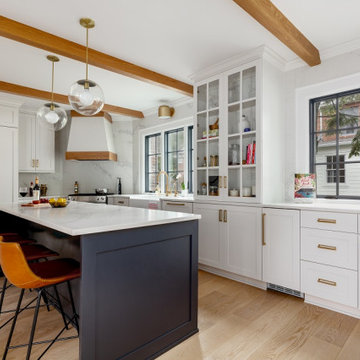
Modern farmhouse kitchen gets an expanded footprint with allows for an 8.5'x3' island, natural faux beams, counter to ceiling windows, custom cabinetry and storage.
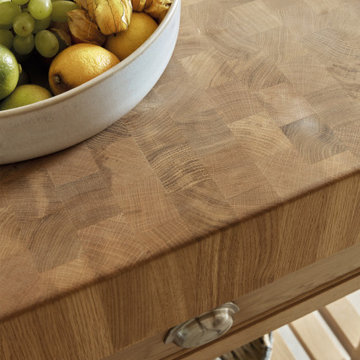
This country style shaker kitchen has been thoughtfully designed to compliment a magnificent and historic Tudor country house in the beautiful south Shropshire countryside. Every requirement of our client was considered during the design process and the results are spectacular. A generous and welcoming oak island is surrounded by soft warm grey cabinetry that has been expertly fitted to the characterful stone walls. A window seat sits below one of the thoughtfully restored windows, making it the perfect place to relax after a stroll in the countryside. A bifold breakfast pantry makes preparing the most important meal of the day a breeze, while the generous Belfast sink sits proudly under another beautifully crafted window. The bespoke chimney breast detail and cabinetry frame the impressive AGA range cooker perfectly.
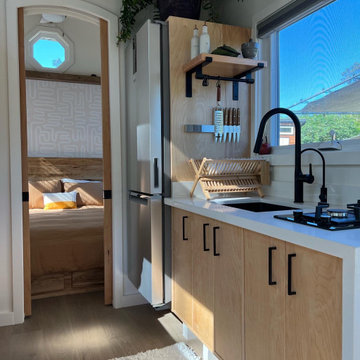
This Paradise Model ATU is extra tall and grand! As you would in you have a couch for lounging, a 6 drawer dresser for clothing, and a seating area and closet that mirrors the kitchen. Quartz countertops waterfall over the side of the cabinets encasing them in stone. The custom kitchen cabinetry is sealed in a clear coat keeping the wood tone light. Black hardware accents with contrast to the light wood. A main-floor bedroom- no crawling in and out of bed. The wallpaper was an owner request; what do you think of their choice?
The bathroom has natural edge Hawaiian mango wood slabs spanning the length of the bump-out: the vanity countertop and the shelf beneath. The entire bump-out-side wall is tiled floor to ceiling with a diamond print pattern. The shower follows the high contrast trend with one white wall and one black wall in matching square pearl finish. The warmth of the terra cotta floor adds earthy warmth that gives life to the wood. 3 wall lights hang down illuminating the vanity, though durning the day, you likely wont need it with the natural light shining in from two perfect angled long windows.
This Paradise model was way customized. The biggest alterations were to remove the loft altogether and have one consistent roofline throughout. We were able to make the kitchen windows a bit taller because there was no loft we had to stay below over the kitchen. This ATU was perfect for an extra tall person. After editing out a loft, we had these big interior walls to work with and although we always have the high-up octagon windows on the interior walls to keep thing light and the flow coming through, we took it a step (or should I say foot) further and made the french pocket doors extra tall. This also made the shower wall tile and shower head extra tall. We added another ceiling fan above the kitchen and when all of those awning windows are opened up, all the hot air goes right up and out.
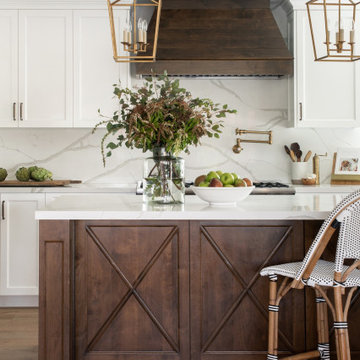
This is an example of a large country galley eat-in kitchen in Los Angeles with a farmhouse sink, recessed-panel cabinets, white cabinets, quartz benchtops, engineered quartz splashback, stainless steel appliances, with island and white benchtop.
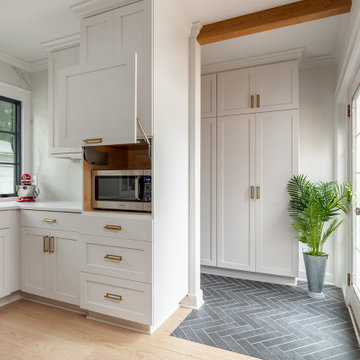
Modern farmhouse kitchen gets an expanded footprint with allows for an 8.5'x3' island, natural faux beams, counter to ceiling windows, custom cabinetry and storage.
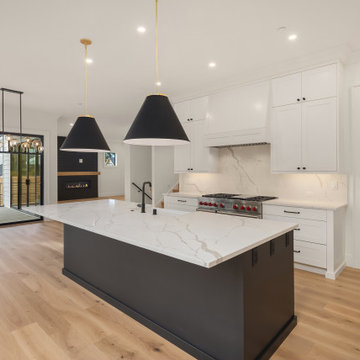
This project was a whole-home new construction modern farmhouse design on Mercer Island. The design inspiration for this project was a creative mix of classic farmhouse coupled with contemporary luxury design aesthetics.
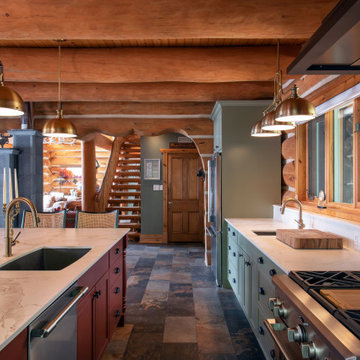
This is an example of a large country galley eat-in kitchen in Ottawa with an undermount sink, shaker cabinets, red cabinets, quartz benchtops, white splashback, engineered quartz splashback, stainless steel appliances, slate floors, with island, multi-coloured floor and white benchtop.
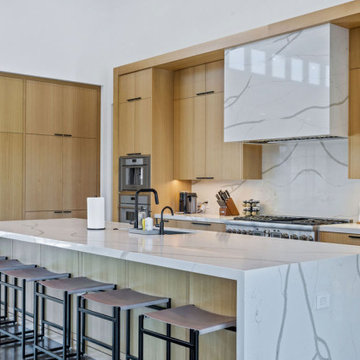
Expansive country l-shaped open plan kitchen in San Francisco with a farmhouse sink, flat-panel cabinets, light wood cabinets, quartz benchtops, white splashback, engineered quartz splashback, stainless steel appliances, concrete floors, with island, grey floor, white benchtop and wood.
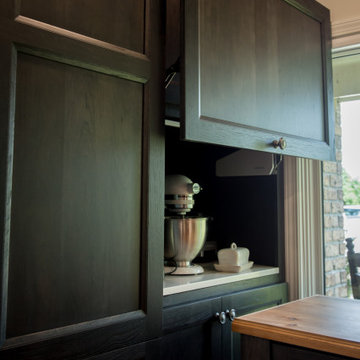
Dark cabinetry with wood floors, light quartz countertops and stainless steel appliances really makes this room one of elegance and beauty! Features Showplace Concord Hickory Midnight cabinetry and quartz countertops.
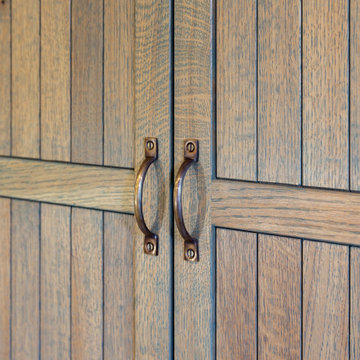
The Harris Kitchen uses our slatted cabinet design which draws on contemporary shaker and vernacular country but with a modern rustic feel. This design lends itself beautifully to both freestanding or fitted furniture and can be used to make a wide range of freestanding pieces such as larders, dressers and islands. This Kitchen is made from English Character Oak and custom finished with a translucent sage coloured Hard Wax Oil which we mixed in house, and has the effect of a subtle wash of colour without detracting from the character, tonal variations and warmth of the wood. This is a brilliant hardwearing, natural and breathable finish which is water and stain resistant, food safe and easy to maintain.
The slatted cabinet design was originally inspired by old vernacular freestanding kitchen furniture such as larders and meat safes with their simple construction and good airflow which helped store food and provisions in a healthy and safe way, vitally important before refrigeration. These attributes are still valuable today although rarely used in modern cabinetry, and the Slat Cabinet series does this with very narrow gaps between the slats in the doors and cabinet sides.
Emily & Greg commissioned this kitchen for their beautiful old thatched cottage in Warwickshire. The kitchen it was replacing was out dated, didn't use the space well and was not fitted sympathetically to the space with its old uneven walls and low beamed ceilings. A carefully considered cupboard and drawer layout ensured we maximised their storage space, increasing it from before, whilst opening out the space and making it feel less cramped.
The cabinets are made from Oak veneered birch and poplar core ply with solid oak frames, panels and doors. The main cabinet drawers are dovetailed and feature Pippy/Burr Oak fronts with Sycamore drawer boxes, whilst the two Larders have slatted Oak crate drawers for storage of vegetables and dry goods, along with spice racks shelving and automatic concealed led lights. The wall cabinets and shelves also have a continuous strip of dotless led lighting concealed under the front edge, providing soft light on the worktops.
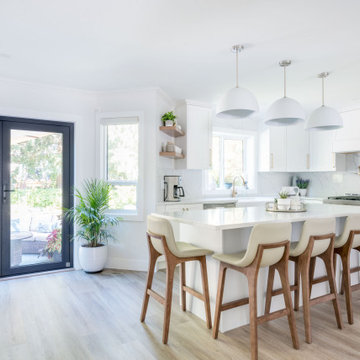
Design ideas for a large country l-shaped eat-in kitchen in Vancouver with a farmhouse sink, shaker cabinets, white cabinets, quartz benchtops, white splashback, engineered quartz splashback, stainless steel appliances, medium hardwood floors, with island, beige floor and white benchtop.
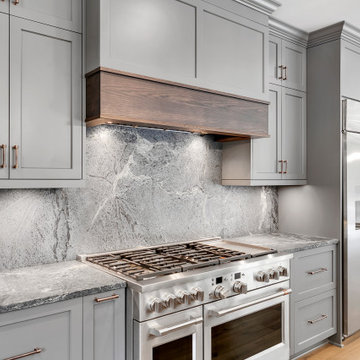
View from kitchen and wet bar from dining room
Inspiration for an expansive country l-shaped eat-in kitchen in Other with an undermount sink, recessed-panel cabinets, grey cabinets, soapstone benchtops, grey splashback, engineered quartz splashback, stainless steel appliances, medium hardwood floors, with island, multi-coloured floor, grey benchtop and wood.
Inspiration for an expansive country l-shaped eat-in kitchen in Other with an undermount sink, recessed-panel cabinets, grey cabinets, soapstone benchtops, grey splashback, engineered quartz splashback, stainless steel appliances, medium hardwood floors, with island, multi-coloured floor, grey benchtop and wood.
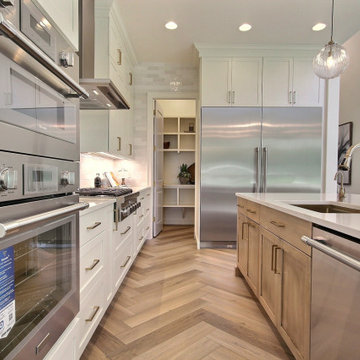
- Primary Interior Wall/Ceiling Color : Sherwin-Williams Ivory Lace, SW 7013.
- Flooring : LVP (Luxury Vinyl Plank), Metropolitan, Evoke, Donna, #43118/A, from Macadam Floor & Design.
- CUSTOM CABINETRY by Northwood Cabinets, Woodland, Washington
- Kitchen Island : Series: Cascade (Frameless). Species: Maple.
- Finish: Sand. Glaze: Van Dyke Brown. Door: Baker
- Kitchen Perimeter : Series: Cascade (Frameless). Species: Paint Grade. Finish: Dove. Door: Baker
- Kitchen Counter : 3CM Quartz - Cosmos Linen
- Kitchen Backsplash : Bedrosians, Cloe, White, Glossy, 2.5x8
- Kitchen Island : 3CM Quartz - Daltile, Statuary Glory
- Kitchen Appliances: KitchenAid
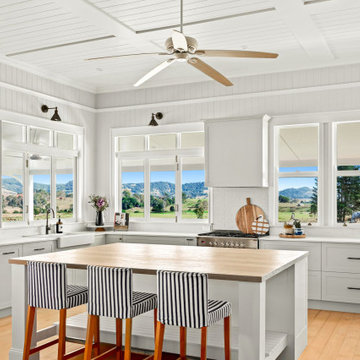
Inspiration for a mid-sized country l-shaped kitchen pantry in Sunshine Coast with a farmhouse sink, shaker cabinets, green cabinets, quartz benchtops, white splashback, engineered quartz splashback, stainless steel appliances, medium hardwood floors, with island, yellow floor, white benchtop and timber.
Country Kitchen with Engineered Quartz Splashback Design Ideas
8