Country Kitchen with Light Wood Cabinets Design Ideas
Refine by:
Budget
Sort by:Popular Today
101 - 120 of 5,366 photos
Item 1 of 3
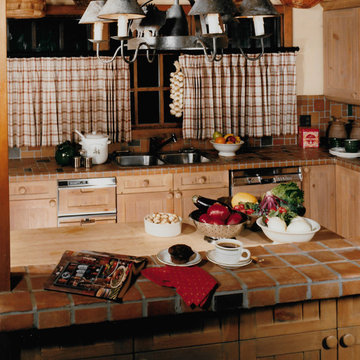
Rustic kitchen with custom cabinetry and handmade tile countertops.
Photo of a mid-sized country u-shaped separate kitchen in Denver with a drop-in sink, beaded inset cabinets, light wood cabinets, tile benchtops, multi-coloured splashback, mosaic tile splashback, coloured appliances, medium hardwood floors and with island.
Photo of a mid-sized country u-shaped separate kitchen in Denver with a drop-in sink, beaded inset cabinets, light wood cabinets, tile benchtops, multi-coloured splashback, mosaic tile splashback, coloured appliances, medium hardwood floors and with island.
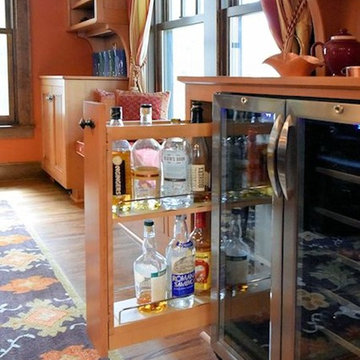
Nancy
This is an example of a large country u-shaped open plan kitchen in Minneapolis with flat-panel cabinets, light wood cabinets, quartz benchtops, multi-coloured splashback, ceramic splashback, coloured appliances, light hardwood floors and with island.
This is an example of a large country u-shaped open plan kitchen in Minneapolis with flat-panel cabinets, light wood cabinets, quartz benchtops, multi-coloured splashback, ceramic splashback, coloured appliances, light hardwood floors and with island.
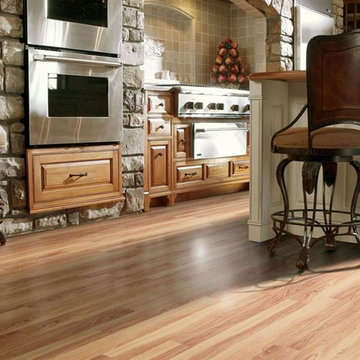
Photo of a large country single-wall separate kitchen in Portland with an undermount sink, raised-panel cabinets, light wood cabinets, concrete benchtops, grey splashback, stone slab splashback, stainless steel appliances, laminate floors, with island and brown floor.
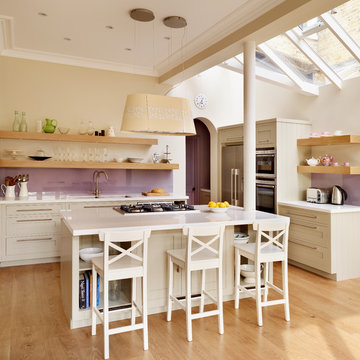
This is an example of a country l-shaped kitchen in London with an undermount sink, open cabinets, light wood cabinets, glass sheet splashback, stainless steel appliances, light hardwood floors and with island.
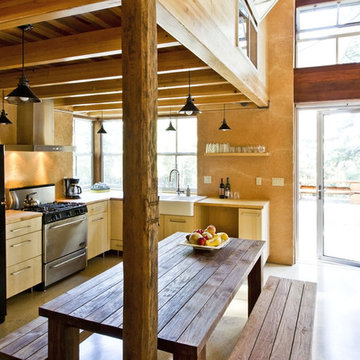
This 872 s.f. off-grid straw-bale project is a getaway home for a San Francisco couple with two active young boys.
© Eric Millette Photography
Country l-shaped open plan kitchen in Sacramento with a farmhouse sink, flat-panel cabinets, light wood cabinets, wood benchtops, no island and beige splashback.
Country l-shaped open plan kitchen in Sacramento with a farmhouse sink, flat-panel cabinets, light wood cabinets, wood benchtops, no island and beige splashback.
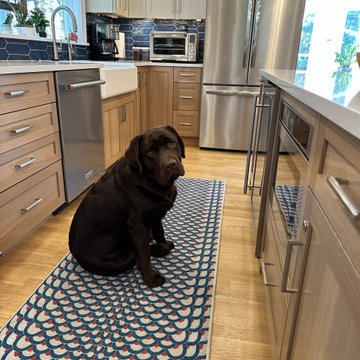
Wide open kitchen for a large family. With custom designed Kid's cubbies and art work area. Kitchen was transitional- a traditonal kitchen with contemporary touches. White oak floor with 2 coats of Bona Nordic seal, satin finish. Silestone countertop. White oak quartersawn cabinets.
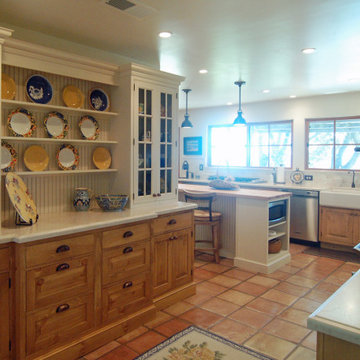
The owners of a charming home in the hills west of Paso Robles recently decided to remodel their not-so-charming kitchen. Referred to San Luis Kitchen by several of their friends, the homeowners visited our showroom and soon decided we were the best people to design a kitchen fitting the style of their home. We were delighted to get to work on the project right away.
When we arrived at the house, we found a small, cramped and out-dated kitchen. The ceiling was low, the cabinets old fashioned and painted a stark dead white, and the best view in the house was neglected in a seldom-used breakfast nook (sequestered behind the kitchen peninsula). This kitchen was also handicapped by white tile counters with dark grout, odd-sized and cluttered cabinets, and small ‘desk’ tacked on to the side of the oven cabinet. Due to a marked lack of counter space & inadequate storage the homeowner had resorted to keeping her small appliances on a little cart parked in the corner and the garbage was just sitting by the wall in full view of everything! On the plus side, the kitchen opened into a nice dining room and had beautiful saltillo tile floors.
Mrs. Homeowner loves to entertain and often hosts dinner parties for her friends. She enjoys visiting with her guests in the kitchen while putting the finishing touches on the evening’s meal. Sadly, her small kitchen really limited her interactions with her guests – she often felt left out of the mix at her own parties! This savvy homeowner dreamed big – a new kitchen that would accommodate multiple workstations, have space for guests to gather but not be in the way, and maybe a prettier transition from the kitchen to the dining (wine service area or hutch?) – while managing the remodel budget by reusing some of her major appliances and keeping (patching as needed) her existing floors.
Responding to the homeowner’s stated wish list and the opportunities presented by the home's setting and existing architecture, the designers at San Luis Kitchen decided to expand the kitchen into the breakfast nook using Wood-Mode cabinetry. This change allowed the work area to be reoriented to take advantage of the great view – we replaced the existing window and added another while moving the door to gain space. A second sink and set of refrigerator drawers (housing fresh fruits & veggies) were included for the convenience of this mainly vegetarian cook – her prep station. The clean-up area now boasts a farmhouse style single bowl sink – adding to the ‘cottage’ charm. We located a new gas cook-top between the two workstations for easy access from each. Also tucked in here is a pullout trash/recycle cabinet for convenience and additional drawers for storage.
Running parallel to the work counter we added a long butcher-block island with easy-to-access open shelves for the avid cook and seating for friendly guests placed just right to take in the view. A counter-top garage is used to hide excess small appliances. Glass door cabinets and open shelves are now available to display the owners beautiful dishware. The microwave was placed inconspicuously on the end of the island facing the refrigerator – easy access for guests (and extraneous family members) to help themselves to drinks and snacks while staying out of the cook’s way.
We also moved the pantry storage away from the dining room (putting it on the far wall and closer to the work triangle) and added a furniture-like hutch in its place allowing the more formal dining area to flow seamlessly into the up-beat work area of the kitchen. This space is now also home (opposite wall) to an under counter wine refrigerator, a liquor cabinet and pretty glass door wall cabinet for stemware storage – meeting Mr. Homeowner’s desire for a bar service area.
And then the aesthetic: an old-world style country cottage theme. The homeowners wanted the kitchen to have a warm feel while still loving the look of white cabinetry. San Luis Kitchen melded country-casual knotty pine base cabinets with vintage hand-brushed creamy white wall cabinets to create the desired cottage look. We also added bead board and mullioned glass doors for charm, used an inset doorstyle on the cabinets for authenticity, and mixed stone and wood counters to create an eclectic nuance in the space. All in all, the happy homeowners now boast a charming county cottage kitchen with plenty of space for entertaining their guests while creating gourmet meals to feed them.

Handcrafted tile back splash, Tray Ceiling with exposed faux wooden beams, shaker cabinets,
This is an example of a mid-sized country u-shaped kitchen pantry in Austin with a farmhouse sink, shaker cabinets, light wood cabinets, granite benchtops, beige splashback, ceramic splashback, stainless steel appliances, light hardwood floors, with island, brown floor, black benchtop and exposed beam.
This is an example of a mid-sized country u-shaped kitchen pantry in Austin with a farmhouse sink, shaker cabinets, light wood cabinets, granite benchtops, beige splashback, ceramic splashback, stainless steel appliances, light hardwood floors, with island, brown floor, black benchtop and exposed beam.

Large country u-shaped eat-in kitchen in Other with flat-panel cabinets, light wood cabinets, quartzite benchtops, white splashback, ceramic splashback, stainless steel appliances, with island, white benchtop, a farmhouse sink and black floor.
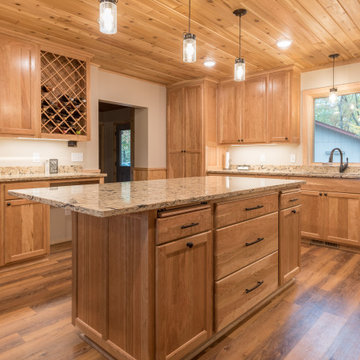
This family cabin had a full kitchen/dining addition and remodel. The cabinets are custom-built cherry with a natural finish. The countertops are Cambria "Bradshaw".
Designer: Ally Gonzales, Lampert Lumber, Rice Lake, WI
Contractor/Cabinet Builder: Damian Ferguson, Rice Lake, WI
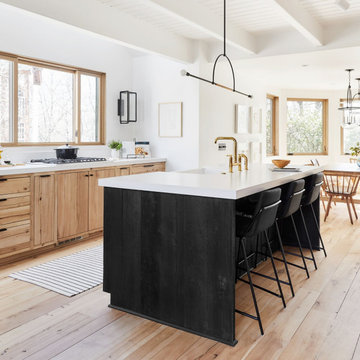
This crisp and clean kitchen by Emily Henderson incorporates smart organization without compromising design.
This is an example of a country eat-in kitchen with quartz benchtops, white splashback, with island, white benchtop, light wood cabinets, light hardwood floors and beige floor.
This is an example of a country eat-in kitchen with quartz benchtops, white splashback, with island, white benchtop, light wood cabinets, light hardwood floors and beige floor.
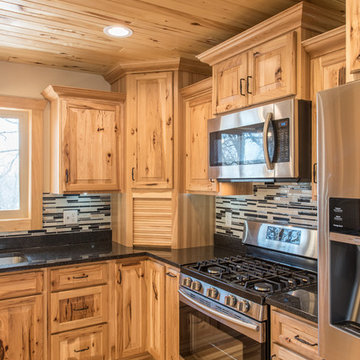
Design ideas for a mid-sized country l-shaped open plan kitchen in Minneapolis with a double-bowl sink, raised-panel cabinets, light wood cabinets, granite benchtops, multi-coloured splashback, matchstick tile splashback, stainless steel appliances, light hardwood floors and with island.
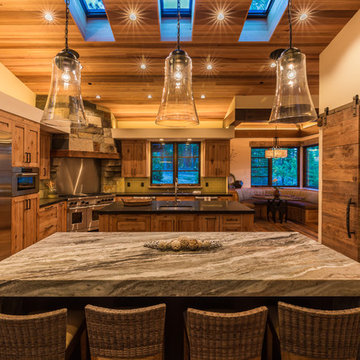
Designed by the owner and Katherine Hill Interiors.
Photo credit Martis Camp Realty.
Photo of a country l-shaped eat-in kitchen in San Francisco with an undermount sink, shaker cabinets, light wood cabinets, marble benchtops, beige splashback, stainless steel appliances, medium hardwood floors, multiple islands and brown floor.
Photo of a country l-shaped eat-in kitchen in San Francisco with an undermount sink, shaker cabinets, light wood cabinets, marble benchtops, beige splashback, stainless steel appliances, medium hardwood floors, multiple islands and brown floor.
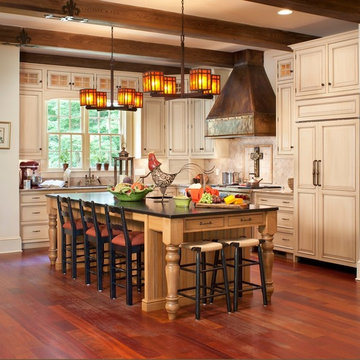
This kitchen would bring out the chef in anyone that enters. The extra large island gives plenty of workspace while the sub zero stays hidden behind panels that match he custom cabinetry.
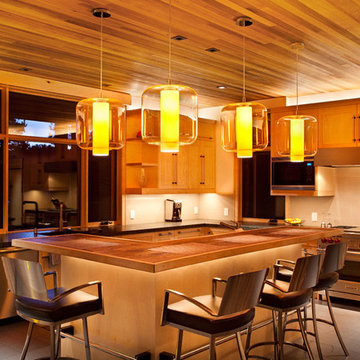
Ethan Rohloff Photography
Design ideas for a mid-sized country l-shaped open plan kitchen in Sacramento with stainless steel appliances, a double-bowl sink, flat-panel cabinets, light wood cabinets, laminate benchtops, ceramic splashback, porcelain floors, with island and white splashback.
Design ideas for a mid-sized country l-shaped open plan kitchen in Sacramento with stainless steel appliances, a double-bowl sink, flat-panel cabinets, light wood cabinets, laminate benchtops, ceramic splashback, porcelain floors, with island and white splashback.
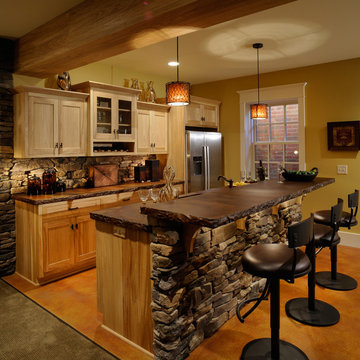
This is an example of a country galley kitchen in Columbus with stainless steel appliances, concrete benchtops, shaker cabinets, light wood cabinets, carpet, with island and exposed beam.

Stunning country-style kitchen; walls, and ceiling in polished concrete (micro-cement) - jasmine and dark green
Mid-sized country l-shaped kitchen pantry in London with a farmhouse sink, open cabinets, light wood cabinets, terrazzo benchtops, pink splashback, panelled appliances, painted wood floors, grey benchtop and recessed.
Mid-sized country l-shaped kitchen pantry in London with a farmhouse sink, open cabinets, light wood cabinets, terrazzo benchtops, pink splashback, panelled appliances, painted wood floors, grey benchtop and recessed.
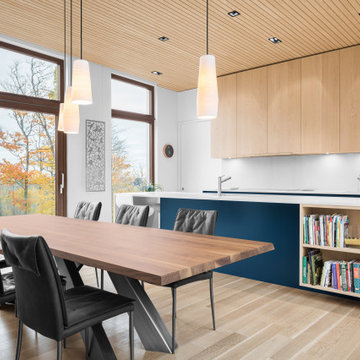
Photo credit: Charles Lanteigne
This is an example of a large country kitchen in Montreal with an undermount sink, flat-panel cabinets, light wood cabinets, quartz benchtops, white splashback, engineered quartz splashback, panelled appliances, light hardwood floors, with island, white benchtop and timber.
This is an example of a large country kitchen in Montreal with an undermount sink, flat-panel cabinets, light wood cabinets, quartz benchtops, white splashback, engineered quartz splashback, panelled appliances, light hardwood floors, with island, white benchtop and timber.

We did a full refurbishment and interior design of the kitchen of this country home that was built in 1760.
Inspiration for a mid-sized country eat-in kitchen in Hampshire with a farmhouse sink, flat-panel cabinets, light wood cabinets, concrete benchtops, pink splashback, ceramic splashback, panelled appliances, porcelain floors, with island, white floor, grey benchtop and exposed beam.
Inspiration for a mid-sized country eat-in kitchen in Hampshire with a farmhouse sink, flat-panel cabinets, light wood cabinets, concrete benchtops, pink splashback, ceramic splashback, panelled appliances, porcelain floors, with island, white floor, grey benchtop and exposed beam.
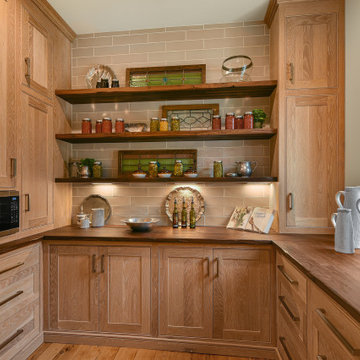
Back kitchen with double oven, microwave, and storage.
Inspiration for a large country kitchen pantry in Atlanta with shaker cabinets, light wood cabinets, wood benchtops, beige splashback, porcelain splashback, stainless steel appliances, medium hardwood floors, brown benchtop and wood.
Inspiration for a large country kitchen pantry in Atlanta with shaker cabinets, light wood cabinets, wood benchtops, beige splashback, porcelain splashback, stainless steel appliances, medium hardwood floors, brown benchtop and wood.
Country Kitchen with Light Wood Cabinets Design Ideas
6