Country Kitchen with Light Wood Cabinets Design Ideas
Refine by:
Budget
Sort by:Popular Today
121 - 140 of 5,366 photos
Item 1 of 3
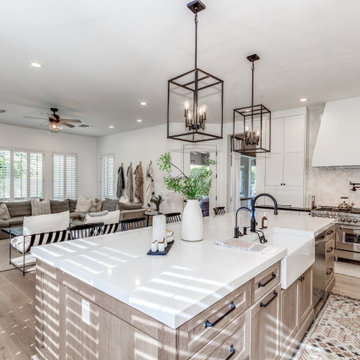
At our Modern Farmhouse project, we completely remodeled the entire home and modified the kitchens existing layout allowing this new layout to take shape.
As you see here, we have the custom 1/4 Sawn Oak island with marble quartz 2 1/2" mitered countertops. To add a pop of color, the entire home is accented in beautiful black hardware. In the 12' island, we have a farmhouse sink, pull out trash and drawers for storage. We did custom end panels on the sides, and wrapped the entire island in furniture base to really make it look like a furniture piece.
On the range wall, we have a drywall hood that really continues to add texture to the style. We have custom uppers that go all the way to the counter, with lift up appliance garages for small appliances. All the perimeter cabinetry is in swiss coffee with black honed granite counters.
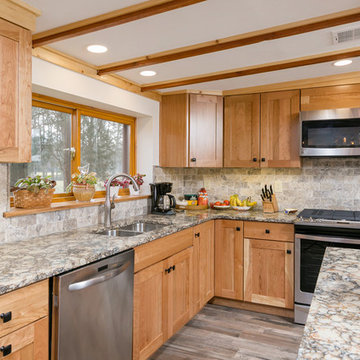
Rustic Open-Concept Kitchen in West Deptford NJ
Country eat-in kitchen in Philadelphia with a double-bowl sink, shaker cabinets, light wood cabinets, porcelain splashback, stainless steel appliances, ceramic floors, quartzite benchtops, beige splashback, with island and brown floor.
Country eat-in kitchen in Philadelphia with a double-bowl sink, shaker cabinets, light wood cabinets, porcelain splashback, stainless steel appliances, ceramic floors, quartzite benchtops, beige splashback, with island and brown floor.
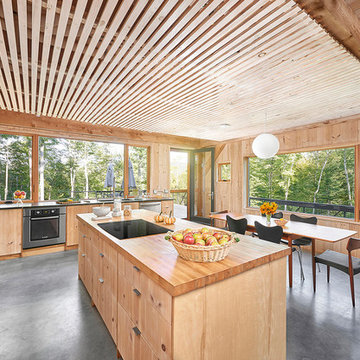
Jared McKenna Photography
Design ideas for a country l-shaped eat-in kitchen in Boston with flat-panel cabinets, light wood cabinets, wood benchtops, window splashback, stainless steel appliances, with island and grey floor.
Design ideas for a country l-shaped eat-in kitchen in Boston with flat-panel cabinets, light wood cabinets, wood benchtops, window splashback, stainless steel appliances, with island and grey floor.
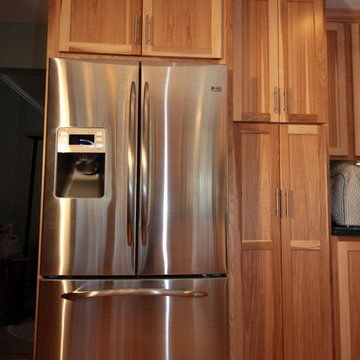
This beautiful kitchen is natural hickory shaker style.
Inspiration for a mid-sized country u-shaped kitchen pantry in Indianapolis with an undermount sink, shaker cabinets, light wood cabinets, granite benchtops, green splashback, stone slab splashback, stainless steel appliances, medium hardwood floors and with island.
Inspiration for a mid-sized country u-shaped kitchen pantry in Indianapolis with an undermount sink, shaker cabinets, light wood cabinets, granite benchtops, green splashback, stone slab splashback, stainless steel appliances, medium hardwood floors and with island.
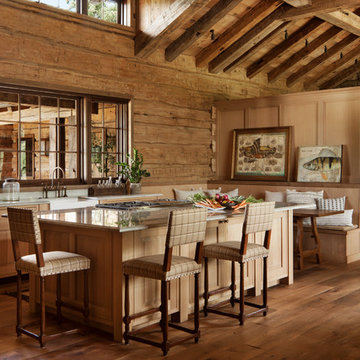
David O. Marlow Photography
Inspiration for a large country u-shaped kitchen in Denver with a farmhouse sink, with island, shaker cabinets, light wood cabinets, marble benchtops, white splashback, marble splashback, panelled appliances and light hardwood floors.
Inspiration for a large country u-shaped kitchen in Denver with a farmhouse sink, with island, shaker cabinets, light wood cabinets, marble benchtops, white splashback, marble splashback, panelled appliances and light hardwood floors.
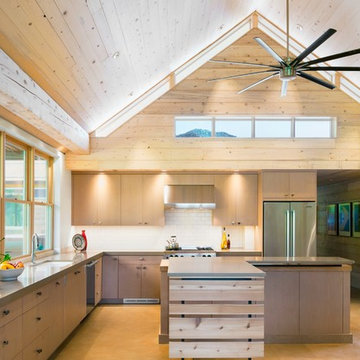
Ross Cooperwaithe
Inspiration for a country l-shaped kitchen in Denver with an undermount sink, flat-panel cabinets, light wood cabinets, white splashback, subway tile splashback, stainless steel appliances, with island and concrete floors.
Inspiration for a country l-shaped kitchen in Denver with an undermount sink, flat-panel cabinets, light wood cabinets, white splashback, subway tile splashback, stainless steel appliances, with island and concrete floors.
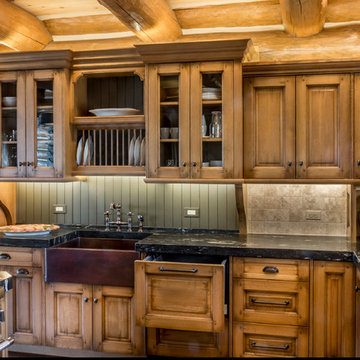
Kitchen features the range on the island, copper sink and quartzite counters
Photo of an expansive country u-shaped open plan kitchen in Chicago with a farmhouse sink, raised-panel cabinets, light wood cabinets, quartzite benchtops, beige splashback, stone tile splashback, panelled appliances, dark hardwood floors and with island.
Photo of an expansive country u-shaped open plan kitchen in Chicago with a farmhouse sink, raised-panel cabinets, light wood cabinets, quartzite benchtops, beige splashback, stone tile splashback, panelled appliances, dark hardwood floors and with island.
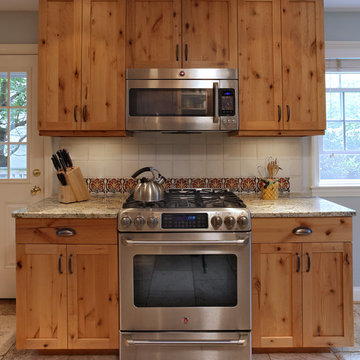
Design ideas for a country u-shaped eat-in kitchen in DC Metro with a farmhouse sink, stainless steel appliances, no island, light wood cabinets, white splashback and shaker cabinets.
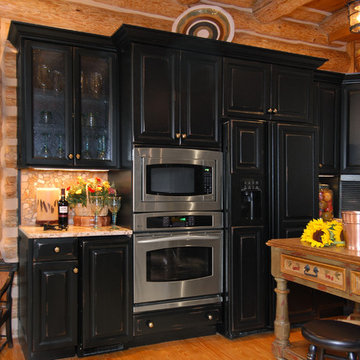
Mid-sized country u-shaped eat-in kitchen in Charlotte with raised-panel cabinets, light wood cabinets, granite benchtops, beige splashback, stone tile splashback, panelled appliances, light hardwood floors and with island.
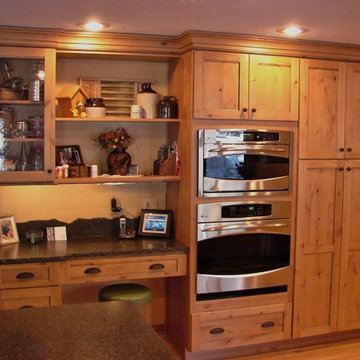
Kitchen design and photography by Jennifer Hayes
Country u-shaped eat-in kitchen in Denver with shaker cabinets, light wood cabinets, granite benchtops, black splashback, stone slab splashback and stainless steel appliances.
Country u-shaped eat-in kitchen in Denver with shaker cabinets, light wood cabinets, granite benchtops, black splashback, stone slab splashback and stainless steel appliances.
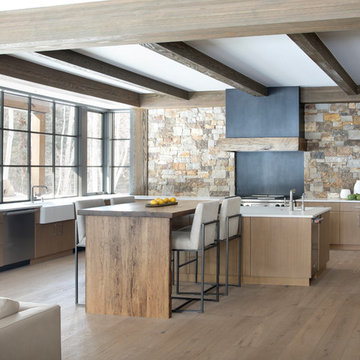
Country u-shaped eat-in kitchen in Denver with a farmhouse sink, flat-panel cabinets, light wood cabinets, brown splashback, stone tile splashback, stainless steel appliances, light hardwood floors, with island, beige floor and white benchtop.

Photo of a mid-sized country single-wall open plan kitchen in New York with a single-bowl sink, shaker cabinets, light wood cabinets, quartzite benchtops, black splashback, ceramic splashback, stainless steel appliances, light hardwood floors, with island, beige floor, white benchtop and wood.
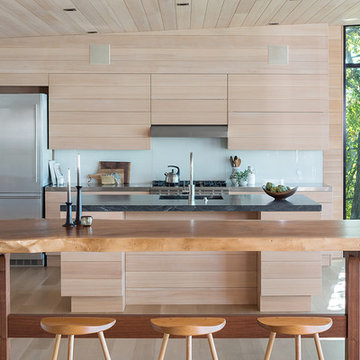
Ryan Bent
This is an example of a country galley eat-in kitchen in Burlington with light wood cabinets, white splashback, light hardwood floors, with island, beige floor and flat-panel cabinets.
This is an example of a country galley eat-in kitchen in Burlington with light wood cabinets, white splashback, light hardwood floors, with island, beige floor and flat-panel cabinets.
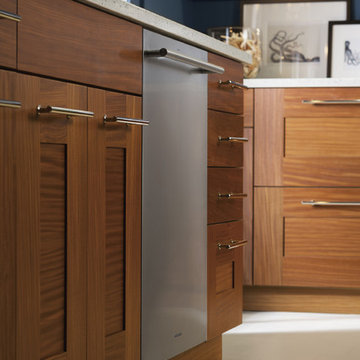
Mid-sized country l-shaped open plan kitchen in Other with stainless steel appliances, an undermount sink, shaker cabinets, light wood cabinets, soapstone benchtops, white splashback, subway tile splashback and with island.
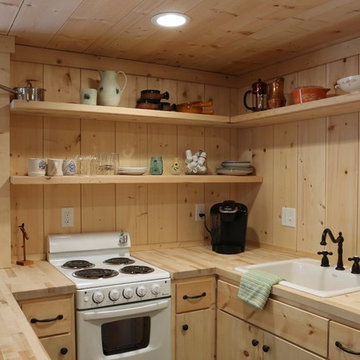
Small country u-shaped open plan kitchen in Grand Rapids with open cabinets, light wood cabinets, wood benchtops, timber splashback, white appliances, dark hardwood floors and with island.
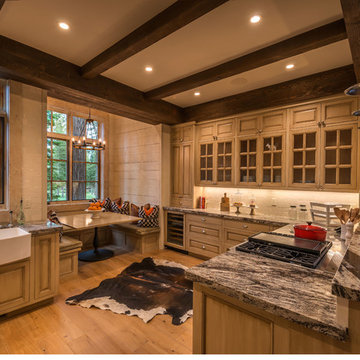
Vance Fox Photography
Design ideas for a mid-sized country l-shaped eat-in kitchen in Sacramento with a farmhouse sink, raised-panel cabinets, light wood cabinets, granite benchtops, white splashback, stone tile splashback, stainless steel appliances, light hardwood floors and a peninsula.
Design ideas for a mid-sized country l-shaped eat-in kitchen in Sacramento with a farmhouse sink, raised-panel cabinets, light wood cabinets, granite benchtops, white splashback, stone tile splashback, stainless steel appliances, light hardwood floors and a peninsula.
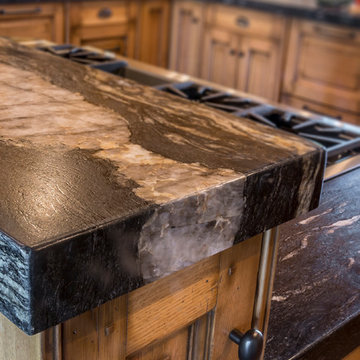
Kitchen features the range on the island, copper sink and quartzite counters
Design ideas for an expansive country u-shaped open plan kitchen in Chicago with a farmhouse sink, raised-panel cabinets, light wood cabinets, quartzite benchtops, beige splashback, stone tile splashback, panelled appliances, dark hardwood floors and with island.
Design ideas for an expansive country u-shaped open plan kitchen in Chicago with a farmhouse sink, raised-panel cabinets, light wood cabinets, quartzite benchtops, beige splashback, stone tile splashback, panelled appliances, dark hardwood floors and with island.
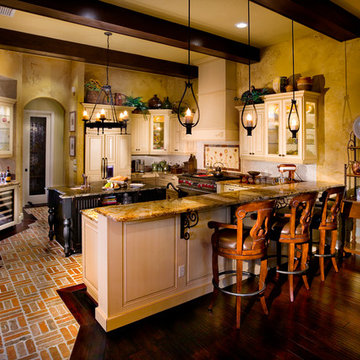
This private residence, designed and built by John Cannon Homes, showcases French Country architectural detailing at the exterior, with touches of traditional and french country accents throughout the interior. This 3,776 s.f. home features 4 bedrooms, 4 baths, formal living and dining rooms, family room, study and 3-car garage. The outdoor living area with pool and spa also includes a gazebo with fire pit.
Gene Pollux Photography
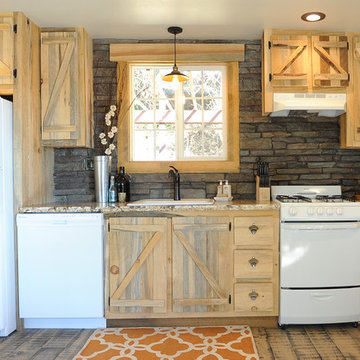
Design ideas for a country single-wall kitchen in Other with a drop-in sink, light wood cabinets, brown splashback and white appliances.
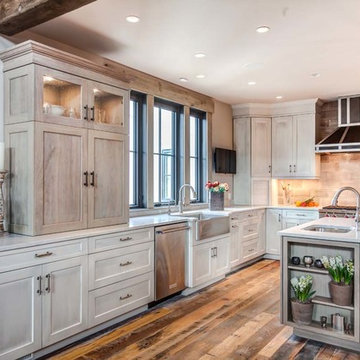
Design ideas for a country l-shaped kitchen in New York with a farmhouse sink, shaker cabinets, light wood cabinets, grey splashback, stainless steel appliances, dark hardwood floors, with island and brown floor.
Country Kitchen with Light Wood Cabinets Design Ideas
7