Country Kitchen with Tile Benchtops Design Ideas
Refine by:
Budget
Sort by:Popular Today
1 - 20 of 451 photos
Item 1 of 3
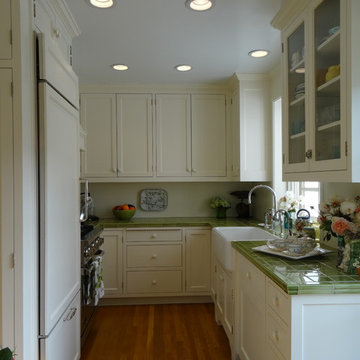
This home was built in 1947 and the client wanted the style of the kitchen to reflect the same vintage. We installed wood floors to match the existing floors throughout the rest of the home. The tile counter tops reflect the era as well as the painted cabinets with shaker doors.
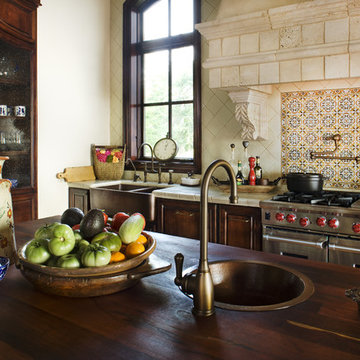
California Spanish
Photo of a country kitchen in Austin with stainless steel appliances, a farmhouse sink, tile benchtops and multi-coloured splashback.
Photo of a country kitchen in Austin with stainless steel appliances, a farmhouse sink, tile benchtops and multi-coloured splashback.
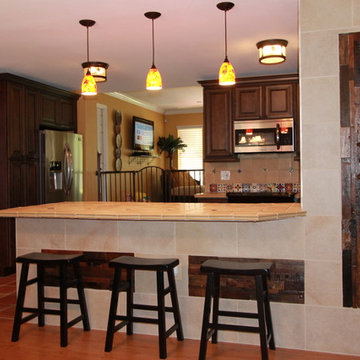
This new layout maximize the counter top and cabinet storage, by moving the refrigerator to another area. This Spanish style kitchen is much more functional and spacious. Removing the wall allowed the us to create a counter height bar and a great setup for entertaining.
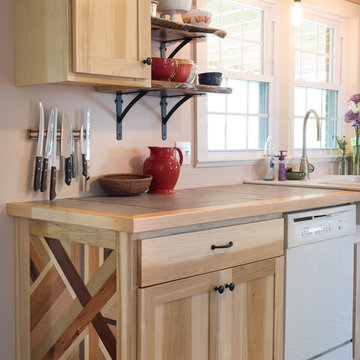
Aaron Johnston
Mid-sized country l-shaped eat-in kitchen in DC Metro with a farmhouse sink, flat-panel cabinets, light wood cabinets, tile benchtops, white appliances, ceramic floors and no island.
Mid-sized country l-shaped eat-in kitchen in DC Metro with a farmhouse sink, flat-panel cabinets, light wood cabinets, tile benchtops, white appliances, ceramic floors and no island.
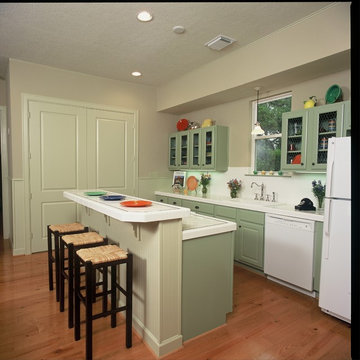
Morningside Architects, LLP
Contractor: Rockwell Homes
Design ideas for a mid-sized country galley eat-in kitchen in Houston with a drop-in sink, glass-front cabinets, green cabinets, tile benchtops, white splashback, subway tile splashback, white appliances, light hardwood floors and with island.
Design ideas for a mid-sized country galley eat-in kitchen in Houston with a drop-in sink, glass-front cabinets, green cabinets, tile benchtops, white splashback, subway tile splashback, white appliances, light hardwood floors and with island.
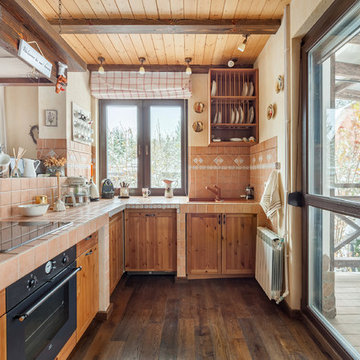
Алексей Данилкин
Photo of a country l-shaped eat-in kitchen in Moscow with a drop-in sink, recessed-panel cabinets, medium wood cabinets, tile benchtops, beige splashback, ceramic splashback, black appliances, dark hardwood floors, brown floor and a peninsula.
Photo of a country l-shaped eat-in kitchen in Moscow with a drop-in sink, recessed-panel cabinets, medium wood cabinets, tile benchtops, beige splashback, ceramic splashback, black appliances, dark hardwood floors, brown floor and a peninsula.
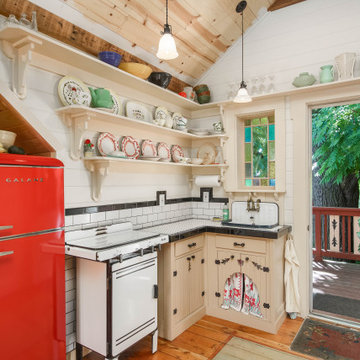
Small country l-shaped kitchen in Portland with a drop-in sink, flat-panel cabinets, beige cabinets, tile benchtops, white splashback, subway tile splashback, coloured appliances, medium hardwood floors, no island, brown floor, white benchtop, vaulted and wood.
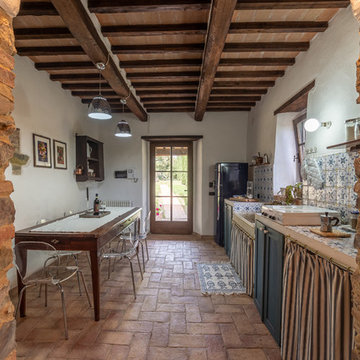
Maurizio Sorvillo
Photo of a country single-wall eat-in kitchen in Florence with a farmhouse sink, shaker cabinets, blue cabinets, tile benchtops, multi-coloured splashback, brick floors, no island, brown floor, multi-coloured benchtop and black appliances.
Photo of a country single-wall eat-in kitchen in Florence with a farmhouse sink, shaker cabinets, blue cabinets, tile benchtops, multi-coloured splashback, brick floors, no island, brown floor, multi-coloured benchtop and black appliances.
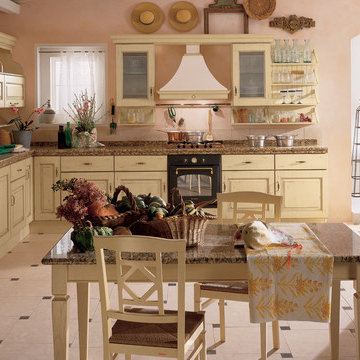
Photo of a mid-sized country l-shaped eat-in kitchen in New York with an undermount sink, raised-panel cabinets, distressed cabinets, tile benchtops, ceramic floors, no island and beige floor.
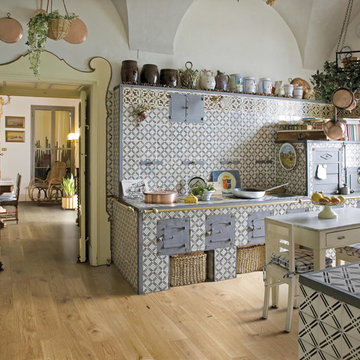
Country eat-in kitchen in Naples with tile benchtops, multi-coloured splashback, ceramic splashback and light hardwood floors.
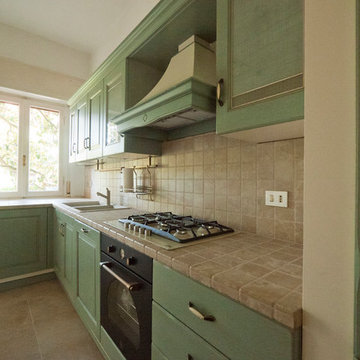
Liadesign
Design ideas for a mid-sized country l-shaped separate kitchen in Milan with a double-bowl sink, raised-panel cabinets, green cabinets, tile benchtops, beige splashback, ceramic splashback, black appliances, porcelain floors and no island.
Design ideas for a mid-sized country l-shaped separate kitchen in Milan with a double-bowl sink, raised-panel cabinets, green cabinets, tile benchtops, beige splashback, ceramic splashback, black appliances, porcelain floors and no island.
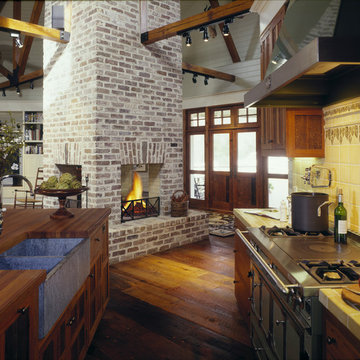
John McManus Photography
This is an example of a mid-sized country galley open plan kitchen in Atlanta with medium wood cabinets, tile benchtops, yellow splashback, stainless steel appliances, a farmhouse sink, recessed-panel cabinets, ceramic splashback, dark hardwood floors and with island.
This is an example of a mid-sized country galley open plan kitchen in Atlanta with medium wood cabinets, tile benchtops, yellow splashback, stainless steel appliances, a farmhouse sink, recessed-panel cabinets, ceramic splashback, dark hardwood floors and with island.
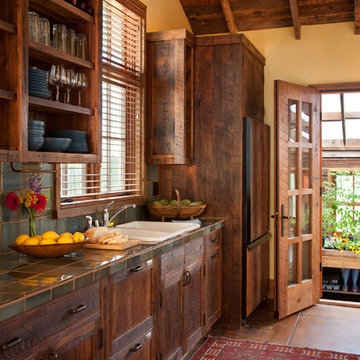
Set in Montana's tranquil Shields River Valley, the Shilo Ranch Compound is a collection of structures that were specifically built on a relatively smaller scale, to maximize efficiency. The main house has two bedrooms, a living area, dining and kitchen, bath and adjacent greenhouse, while two guest homes within the compound can sleep a total of 12 friends and family. There's also a common gathering hall, for dinners, games, and time together. The overall feel here is of sophisticated simplicity, with plaster walls, concrete and wood floors, and weathered boards for exteriors. The placement of each building was considered closely when envisioning how people would move through the property, based on anticipated needs and interests. Sustainability and consumption was also taken into consideration, as evidenced by the photovoltaic panels on roof of the garage, and the capability to shut down any of the compound's buildings when not in use.
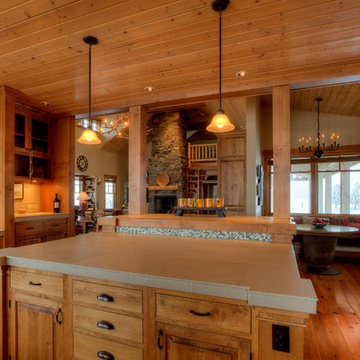
Photography by Lucas Henning.
Photo of a mid-sized country u-shaped kitchen pantry in Seattle with an undermount sink, raised-panel cabinets, brown cabinets, tile benchtops, beige splashback, porcelain splashback, panelled appliances, medium hardwood floors, with island, brown floor and beige benchtop.
Photo of a mid-sized country u-shaped kitchen pantry in Seattle with an undermount sink, raised-panel cabinets, brown cabinets, tile benchtops, beige splashback, porcelain splashback, panelled appliances, medium hardwood floors, with island, brown floor and beige benchtop.
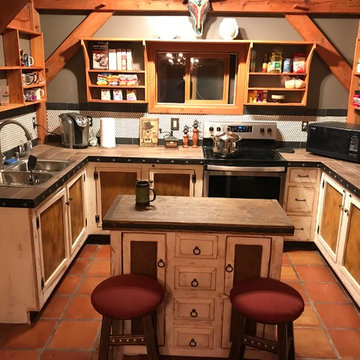
Refinished lower cabinetry with distressed white paint, created custom kitchen cabinet doors with rusted steel inserts for existing cabinets, new hardware, added small kitchen island, refinished counter tops with porcelain wood plank, added antique nail trim (clavos) to counter top surround, rustic white penny tile back splash with black slate trim, new Kohler sink, faucet and whirlpool oven, painted walls a dark taupe gray.
Photo by C Beikmann
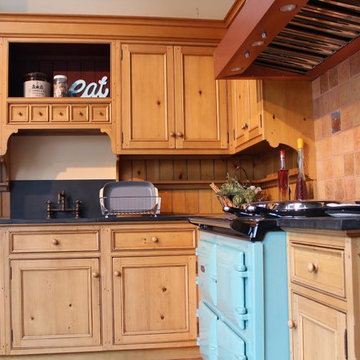
Design ideas for a small country l-shaped separate kitchen in Burlington with no island, an undermount sink, recessed-panel cabinets, light wood cabinets, tile benchtops, red splashback, terra-cotta splashback, coloured appliances, dark hardwood floors and brown floor.
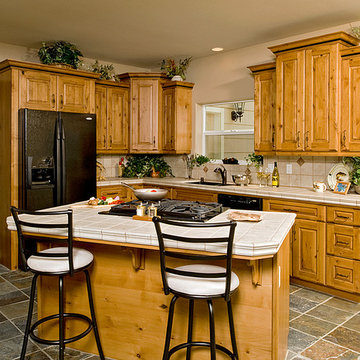
Steven Whitsitt, Dura Supreme Cabinetry
Photo of a small country l-shaped open plan kitchen in Other with an undermount sink, medium wood cabinets, tile benchtops, beige splashback, porcelain splashback, black appliances and slate floors.
Photo of a small country l-shaped open plan kitchen in Other with an undermount sink, medium wood cabinets, tile benchtops, beige splashback, porcelain splashback, black appliances and slate floors.
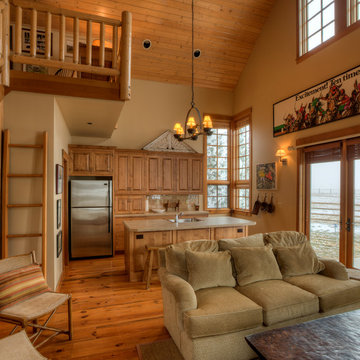
Guest cottage great room looking toward the kitchen.
Photography by Lucas Henning.
Photo of a small country single-wall open plan kitchen in Seattle with a drop-in sink, raised-panel cabinets, brown cabinets, tile benchtops, beige splashback, porcelain splashback, stainless steel appliances, medium hardwood floors, with island, brown floor and beige benchtop.
Photo of a small country single-wall open plan kitchen in Seattle with a drop-in sink, raised-panel cabinets, brown cabinets, tile benchtops, beige splashback, porcelain splashback, stainless steel appliances, medium hardwood floors, with island, brown floor and beige benchtop.
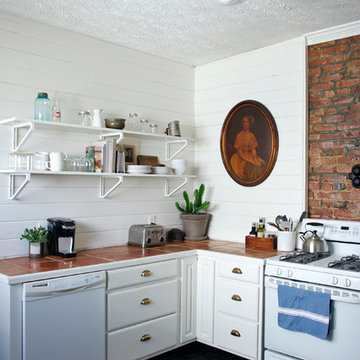
Design ideas for a country l-shaped kitchen in Nashville with white cabinets, tile benchtops, white appliances, no island and open cabinets.
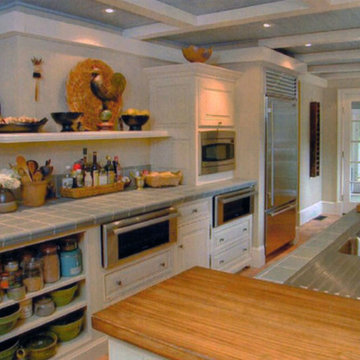
Large country l-shaped separate kitchen in New York with a double-bowl sink, raised-panel cabinets, white cabinets, tile benchtops, stainless steel appliances, light hardwood floors, brown floor and turquoise benchtop.
Country Kitchen with Tile Benchtops Design Ideas
1