Country Living Design Ideas with White Walls
Refine by:
Budget
Sort by:Popular Today
61 - 80 of 13,713 photos
Item 1 of 3
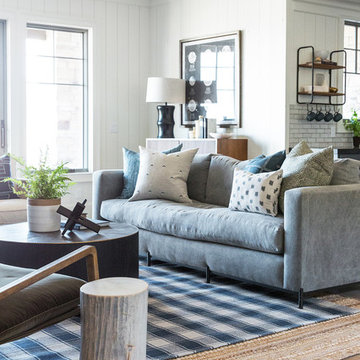
Photo of a large country open concept living room in Salt Lake City with white walls and light hardwood floors.
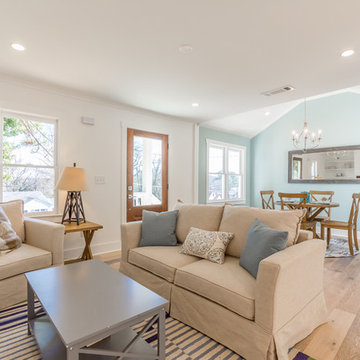
Photo of a small country formal open concept living room in Atlanta with white walls, light hardwood floors, a standard fireplace, a brick fireplace surround, no tv and beige floor.
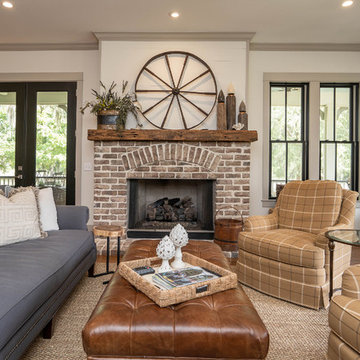
This is an example of a country open concept living room in Atlanta with white walls, medium hardwood floors, a standard fireplace, a brick fireplace surround and brown floor.
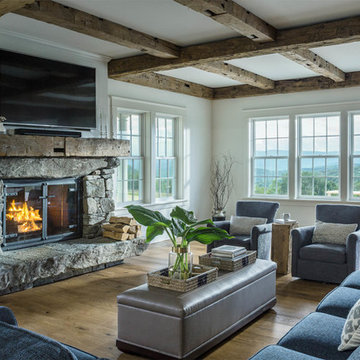
A rustic and cozy living room highlighted by a large stone fireplace built from stones found on the property. Reclaimed rustic barn timbers create ceiling coffers and the fireplace mantle.
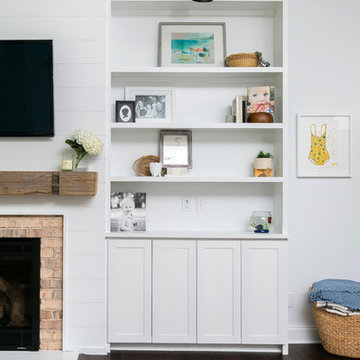
Photography by Patrick Brickman
This is an example of a large country open concept family room in Charleston with white walls, a standard fireplace, a brick fireplace surround and a wall-mounted tv.
This is an example of a large country open concept family room in Charleston with white walls, a standard fireplace, a brick fireplace surround and a wall-mounted tv.
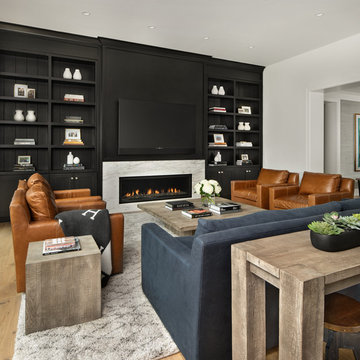
Lynn Witmer Design
Beth Singer Photography
Inspiration for an expansive country living room in Detroit with white walls, medium hardwood floors, a ribbon fireplace, a wall-mounted tv and brown floor.
Inspiration for an expansive country living room in Detroit with white walls, medium hardwood floors, a ribbon fireplace, a wall-mounted tv and brown floor.
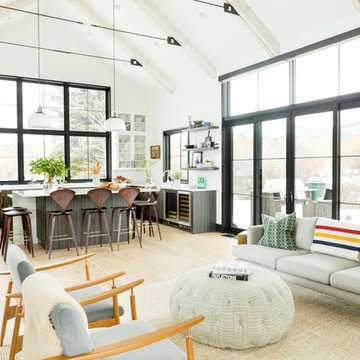
Nestled along the base of the Snake River, this house in Jackson, WY, is surrounded by nature. Design emphasis has been placed on carefully located views to the Grand Tetons, Munger Mountain, Cody Peak and Josie’s Ridge. This modern take on a farmhouse features painted clapboard siding, raised seam metal roofing, and reclaimed stone walls. Designed for an active young family, the house has multi-functional rooms with spaces for entertaining, play and numerous connections to the outdoors.
Photography & Styling: Leslee Mitchell
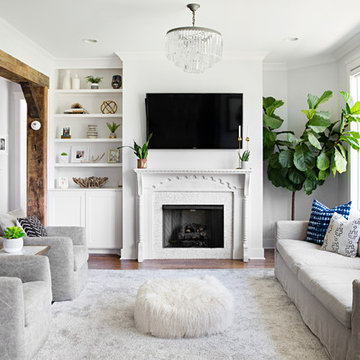
Photo: Caroline Sharpnack © 2018 Houzz
Photo of a country formal open concept living room in Nashville with white walls, dark hardwood floors, a standard fireplace, a wall-mounted tv and brown floor.
Photo of a country formal open concept living room in Nashville with white walls, dark hardwood floors, a standard fireplace, a wall-mounted tv and brown floor.
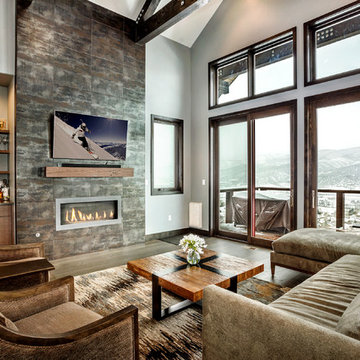
This is an example of a mid-sized country open concept family room in Denver with white walls, medium hardwood floors, a ribbon fireplace, a tile fireplace surround, a wall-mounted tv, grey floor and a home bar.
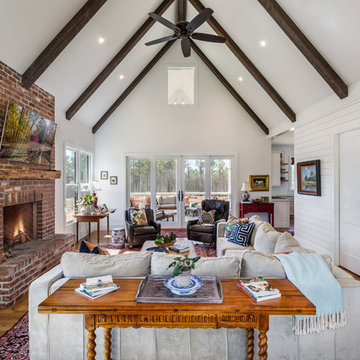
This modern farmhouse is a beautiful compilation of utility and aesthetics. Exposed cypress beams grace the family room vaulted ceiling. Northern white oak random width floors. Quaker clad windows and doors. Shiplap walls.
Inspiro 8
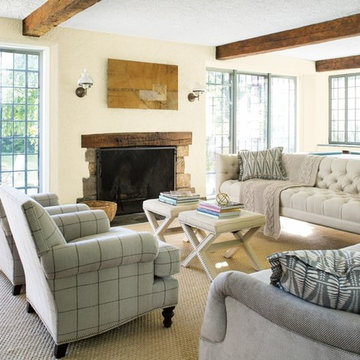
(Walls): Mannequin Cream OC-92, Regal Select Interior Matte (Ceiling): Chantilly Lace OC-65, Waterborne Ceiling Paint Ultra Flat
This is an example of a country family room in New York with white walls, a standard fireplace, a wood fireplace surround and beige floor.
This is an example of a country family room in New York with white walls, a standard fireplace, a wood fireplace surround and beige floor.
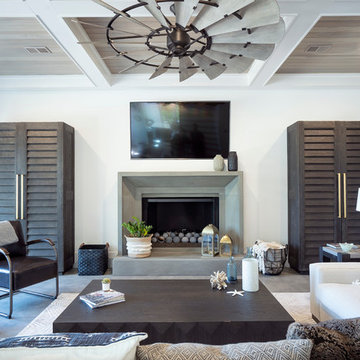
Large country open concept living room in Atlanta with white walls, concrete floors, a standard fireplace, a stone fireplace surround, a wall-mounted tv and grey floor.
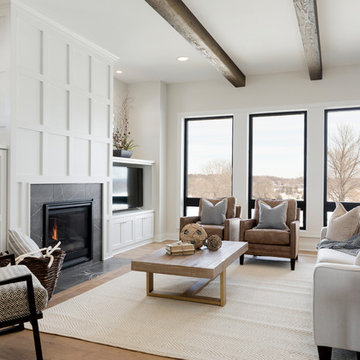
Spacecrafting
This is an example of a country family room in Minneapolis with white walls, medium hardwood floors, a standard fireplace, a tile fireplace surround, a wall-mounted tv and brown floor.
This is an example of a country family room in Minneapolis with white walls, medium hardwood floors, a standard fireplace, a tile fireplace surround, a wall-mounted tv and brown floor.
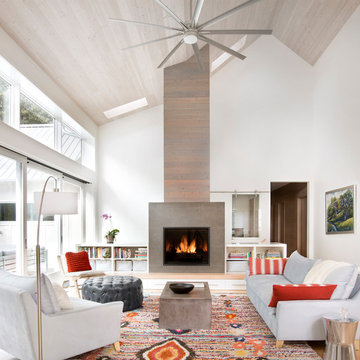
Mid-sized country open concept living room in Other with white walls, light hardwood floors, a standard fireplace, no tv and a tile fireplace surround.
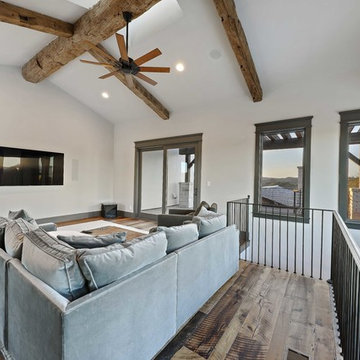
?: Lauren Keller | Luxury Real Estate Services, LLC
Reclaimed Wood Flooring - Sovereign Plank Wood Flooring - https://www.woodco.com/products/sovereign-plank/
Reclaimed Hand Hewn Beams - https://www.woodco.com/products/reclaimed-hand-hewn-beams/
Reclaimed Oak Patina Faced Floors, Skip Planed, Original Saw Marks. Wide Plank Reclaimed Oak Floors, Random Width Reclaimed Flooring.
Reclaimed Beams in Ceiling - Hand Hewn Reclaimed Beams.
Barnwood Paneling & Ceiling - Wheaton Wallboard
Reclaimed Beam Mantel
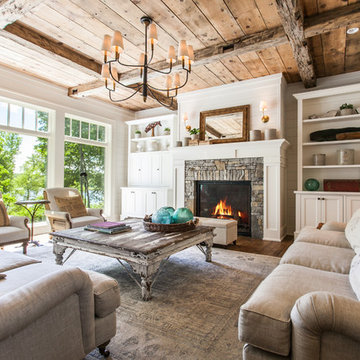
The client’s coastal New England roots inspired this Shingle style design for a lakefront lot. With a background in interior design, her ideas strongly influenced the process, presenting both challenge and reward in executing her exact vision. Vintage coastal style grounds a thoroughly modern open floor plan, designed to house a busy family with three active children. A primary focus was the kitchen, and more importantly, the butler’s pantry tucked behind it. Flowing logically from the garage entry and mudroom, and with two access points from the main kitchen, it fulfills the utilitarian functions of storage and prep, leaving the main kitchen free to shine as an integral part of the open living area.
An ARDA for Custom Home Design goes to
Royal Oaks Design
Designer: Kieran Liebl
From: Oakdale, Minnesota
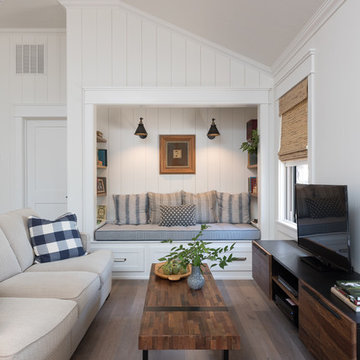
Photo of a mid-sized country open concept family room in Other with white walls, medium hardwood floors, no fireplace, a freestanding tv and brown floor.
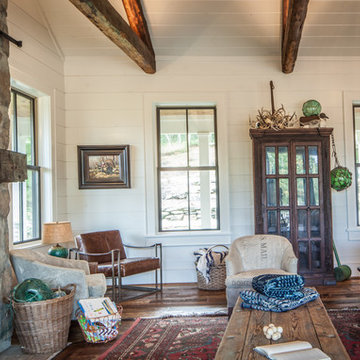
Design ideas for a mid-sized country formal open concept living room in Other with white walls, dark hardwood floors, a standard fireplace, a stone fireplace surround, a concealed tv and brown floor.
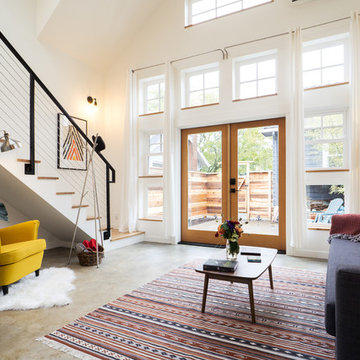
This is an example of a country formal open concept living room in Portland with white walls, concrete floors, no tv and grey floor.
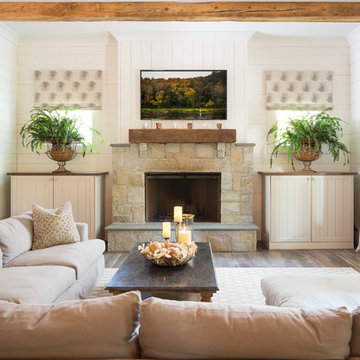
Amazing front porch of a modern farmhouse built by Steve Powell Homes (www.stevepowellhomes.com). Photo Credit: David Cannon Photography (www.davidcannonphotography.com)
Country Living Design Ideas with White Walls
4



