Stacked Stone Country Living Room Design Photos
Refine by:
Budget
Sort by:Popular Today
161 - 180 of 429 photos
Item 1 of 3
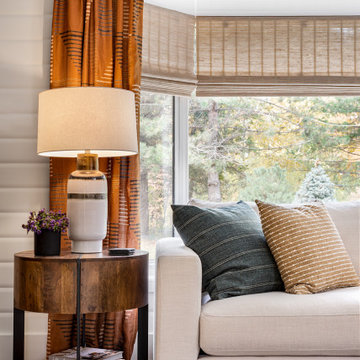
Country living room in Toronto with white walls, medium hardwood floors, a standard fireplace, a wall-mounted tv and wood walls.
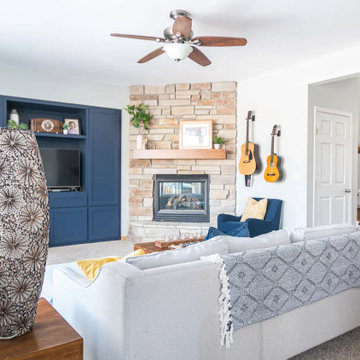
Construction done by Stoltz Installation and Carpentry and humor provided constantly by long-time clients and friends. They did their laundry/mudroom with us and realized soon after the kitchen had to go! We changed from peninsula to an island and the homeowner worked on changing out the golden oak trim as his own side project while the remodel was taking place. We added some painting of the adjacent living room built-ins near the end when they finally agreed it had to be done or they would regret it. A fun coffee bar and and statement backsplash really make this space one of kind.
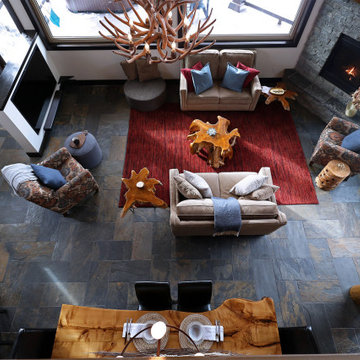
Entering the chalet, an open concept great room greets you. Kitchen, dining, and vaulted living room with wood ceilings create uplifting space to gather and connect. The living room features a vaulted ceiling, expansive windows, and upper loft with decorative railing panels.
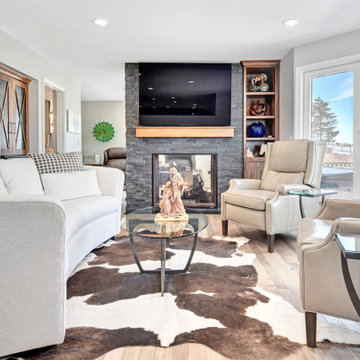
Inspiration for a large country open concept living room in Denver with medium hardwood floors, a two-sided fireplace and a wall-mounted tv.
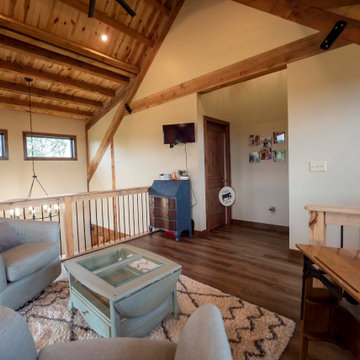
Timber frame home with vaulted ceilings and loft overhead
Large country open concept living room with beige walls, medium hardwood floors, a standard fireplace, a wall-mounted tv, brown floor, vaulted and planked wall panelling.
Large country open concept living room with beige walls, medium hardwood floors, a standard fireplace, a wall-mounted tv, brown floor, vaulted and planked wall panelling.
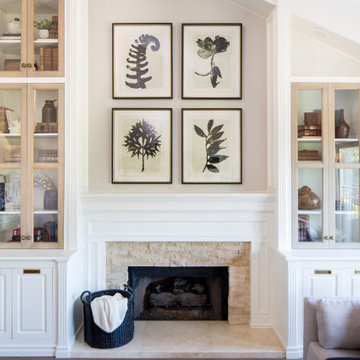
Photo of a large country open concept living room in Orange County with medium hardwood floors, a standard fireplace, no tv, beige floor, vaulted and grey walls.
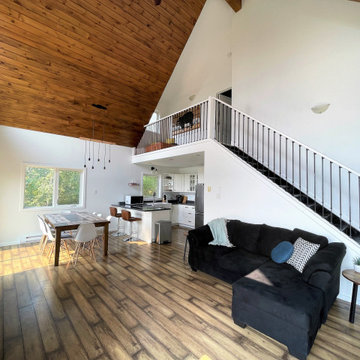
The Lazy Bear Loft is a short-term rental located on Lake of Prairies. The space was designed with style, functionality, and accessibility in mind so that guests feel right at home. The cozy and inviting atmosphere features a lot of wood accents and neutral colours with pops of blue.
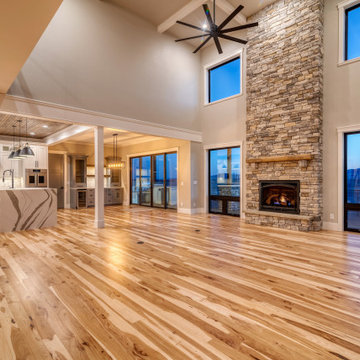
This is an example of a large country formal loft-style living room in Denver with grey walls, carpet, a standard fireplace, grey floor and coffered.
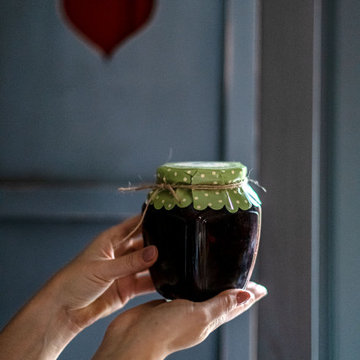
Photo of a mid-sized country living room in Other with red walls, vinyl floors, a ribbon fireplace, exposed beam and planked wall panelling.
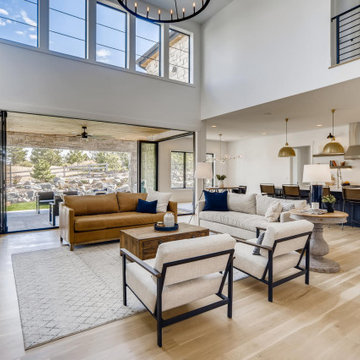
This is an example of a country living room in Denver with light hardwood floors and a standard fireplace.
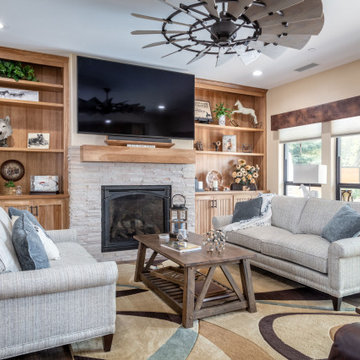
Design ideas for a mid-sized country formal enclosed living room in Sacramento with beige walls, dark hardwood floors, a standard fireplace, a wall-mounted tv and brown floor.
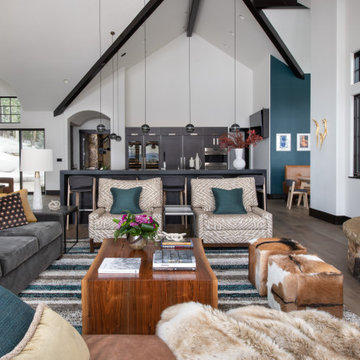
A great place to relax and enjoy the views of the Gore Range mountains. We expanded the seating area with the use of the camel leather daybed / chaise. The color palette is so fun - in the mix of olive, mustard, and teal subdued by the rich deep gray mohair sofa.
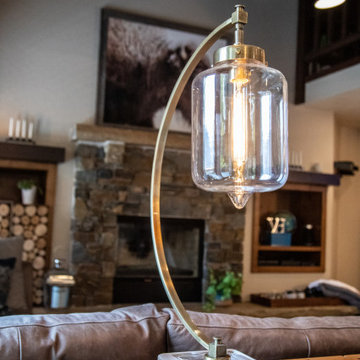
Design ideas for a mid-sized country open concept living room in Salt Lake City with beige walls, porcelain floors, a standard fireplace, a wall-mounted tv, brown floor and vaulted.
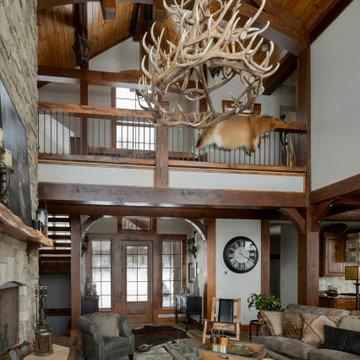
Overlook the living room from the second story catwalk as it is bathed in the glow of the antler chandelier. Produced by: PrecisionCraft Log & Timber Homes. Image copyright: Scott Pease Photography.
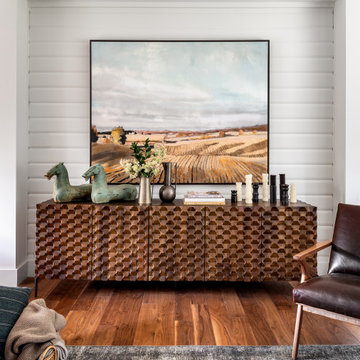
This is an example of a country living room in Toronto with white walls, medium hardwood floors, a standard fireplace, a wall-mounted tv and wood walls.
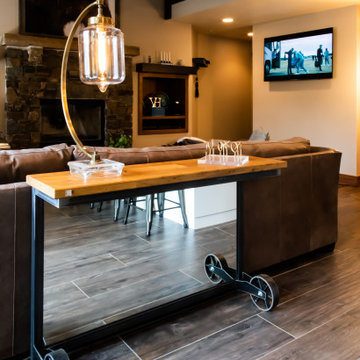
This is an example of a mid-sized country open concept living room in Salt Lake City with beige walls, porcelain floors, a standard fireplace, a wall-mounted tv, brown floor and vaulted.
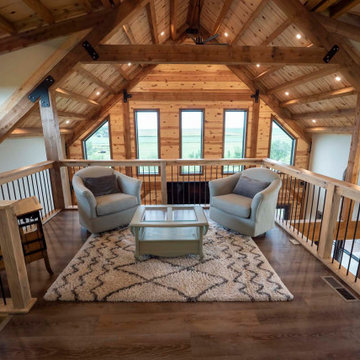
Timber frame home with loft living room
Large country loft-style living room with beige walls, medium hardwood floors, a standard fireplace, a wall-mounted tv, brown floor, vaulted and planked wall panelling.
Large country loft-style living room with beige walls, medium hardwood floors, a standard fireplace, a wall-mounted tv, brown floor, vaulted and planked wall panelling.
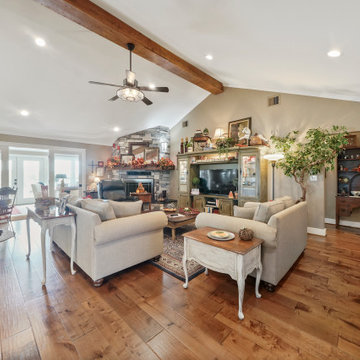
Homeowner and GB General Contractors Inc had a long-standing relationship, this project was the 3rd time that the Owners’ and Contractor had worked together on remodeling or build. Owners’ wanted to do a small remodel on their 1970's brick home in preparation for their upcoming retirement.
In the beginning "the idea" was to make a few changes, the final result, however, turned to a complete demo (down to studs) of the existing 2500 sf including the addition of an enclosed patio and oversized 2 car garage.
Contractor and Owners’ worked seamlessly together to create a home that can be enjoyed and cherished by the family for years to come. The Owners’ dreams of a modern farmhouse with "old world styles" by incorporating repurposed wood, doors, and other material from a barn that was on the property.
The transforming was stunning, from dark and dated to a bright, spacious, and functional. The entire project is a perfect example of close communication between Owners and Contractors.
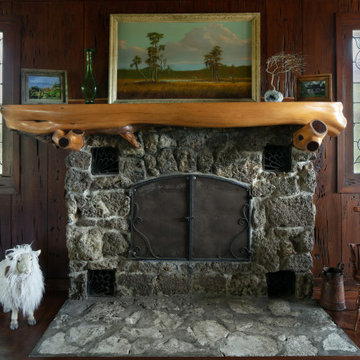
Little Siesta Cottage- 1926 Beach Cottage saved from demolition, moved to this site in 3 pieces and then restored to what we believe is the original architecture. The fireplace is original, as is the chimney. The rock is known as aquifer stone and is only found on the beach adjacent the original site.
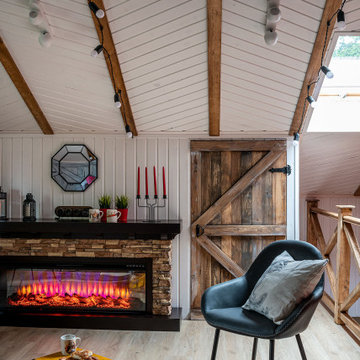
This is an example of a mid-sized country living room in Other with red walls, vinyl floors, a ribbon fireplace, exposed beam and planked wall panelling.
Stacked Stone Country Living Room Design Photos
9