Living Room
Refine by:
Budget
Sort by:Popular Today
61 - 80 of 916 photos
Item 1 of 3
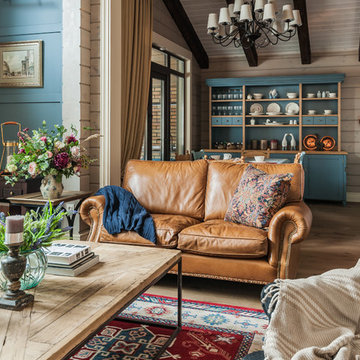
Гостиная кантри. Вид на кухню. Диван из натуральной кожи, Home Concept, столик, Ralph Lauren Home, синий буфет, букет.
This is an example of a mid-sized country formal open concept living room in Other with beige walls, medium hardwood floors, a corner fireplace, a stone fireplace surround, a wall-mounted tv, brown floor, exposed beam and wood walls.
This is an example of a mid-sized country formal open concept living room in Other with beige walls, medium hardwood floors, a corner fireplace, a stone fireplace surround, a wall-mounted tv, brown floor, exposed beam and wood walls.
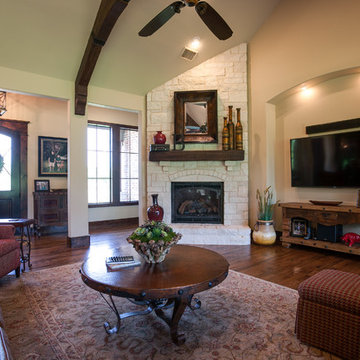
Ariana Miller with ANM Photography. www.anmphoto.com
Photo of a large country open concept living room in Dallas with beige walls, medium hardwood floors, a corner fireplace, a stone fireplace surround and a wall-mounted tv.
Photo of a large country open concept living room in Dallas with beige walls, medium hardwood floors, a corner fireplace, a stone fireplace surround and a wall-mounted tv.
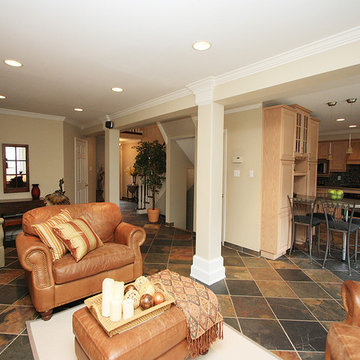
The living room was re-organized & updated with some accessories, art, & a light colour rug, giving it a more up to date & welcoming look...Sheila Singer Design
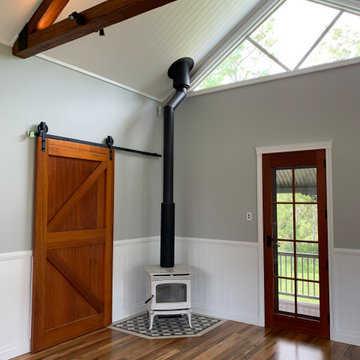
Inspiration for a mid-sized country open concept living room in Brisbane with grey walls, light hardwood floors, a corner fireplace, a tile fireplace surround, a wall-mounted tv, brown floor and exposed beam.
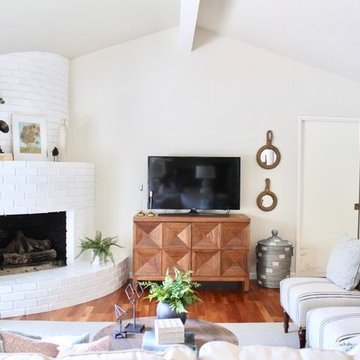
Inspiration for a country formal living room in Sacramento with beige walls, medium hardwood floors, a corner fireplace, a brick fireplace surround, a freestanding tv and brown floor.
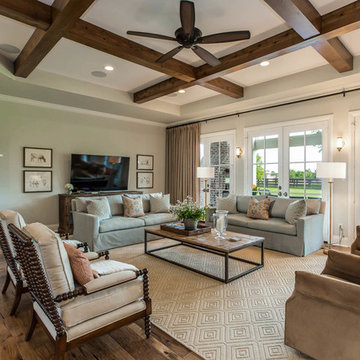
Jancy Ervin Interiors
Photo of a country open concept living room in Houston with beige walls, medium hardwood floors, a corner fireplace, a brick fireplace surround, a wall-mounted tv and brown floor.
Photo of a country open concept living room in Houston with beige walls, medium hardwood floors, a corner fireplace, a brick fireplace surround, a wall-mounted tv and brown floor.
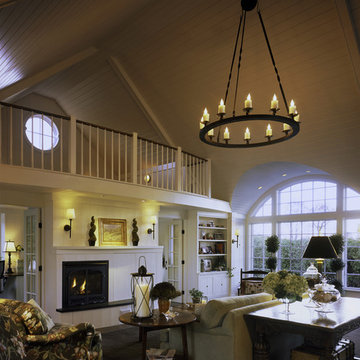
To view other design projects by TruexCullins Architecture + Interior Design visit www.truexcullins.com
Photographer: Jim Westphalen
Large country open concept living room in Burlington with white walls, dark hardwood floors, a corner fireplace, a metal fireplace surround and no tv.
Large country open concept living room in Burlington with white walls, dark hardwood floors, a corner fireplace, a metal fireplace surround and no tv.
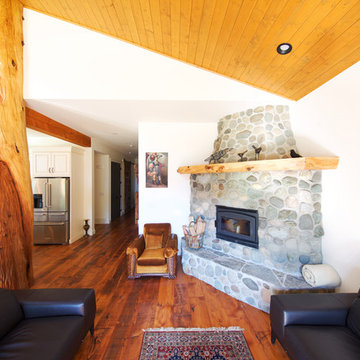
There are many key features in this rustic home but in the living room, the fireplace and custom stone surround take center stage. The live edge wood mantel ties to the T&G ceiling and reclaimed wood flooring. Each stone was carefully picked for size and placement to create a seemingly effortless fireplace surround straight from mother nature.
Photo by: Brice Ferre
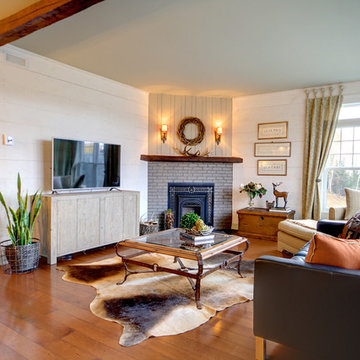
Design ideas for a mid-sized country open concept living room in Montreal with white walls, medium hardwood floors, a corner fireplace and a brick fireplace surround.
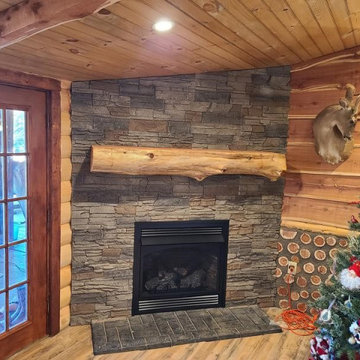
James was looking for design ideas for his rustic fireplace and chose GenStone's Kenai Stacked Stone panels for the project, creating a beautiful mixed medium fireplace for his home.
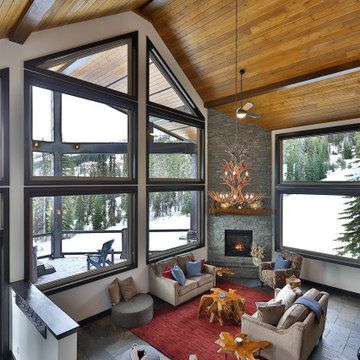
Entering the chalet, an open concept great room greets you. Kitchen, dining, and vaulted living room with wood ceilings create uplifting space to gather and connect. The living room features a vaulted ceiling, expansive windows, and upper loft with decorative railing panels.
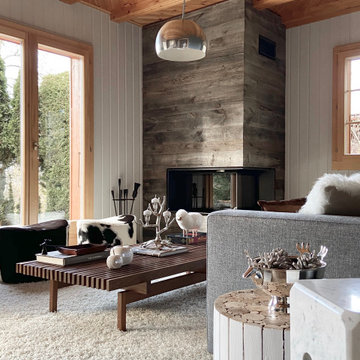
Country living room in Other with a corner fireplace and a wood fireplace surround.
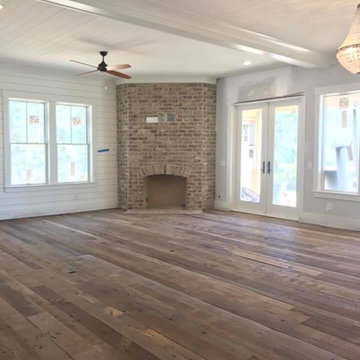
Design ideas for a large country formal open concept living room in Charleston with grey walls, dark hardwood floors, a corner fireplace, a brick fireplace surround, no tv and brown floor.
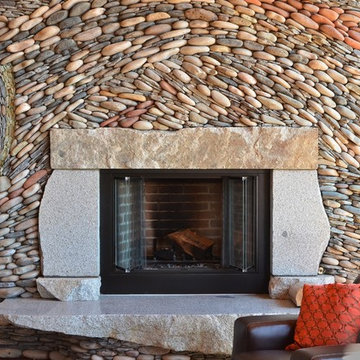
A challenging wood burning fireplace installation in a spectacular mountain top setting.
Country living room in Vancouver with a corner fireplace and a stone fireplace surround.
Country living room in Vancouver with a corner fireplace and a stone fireplace surround.
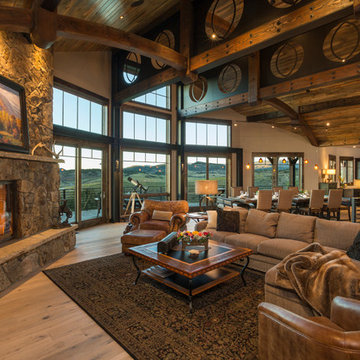
Tim Murphy
Country open concept living room in Denver with beige walls, medium hardwood floors, a corner fireplace and a stone fireplace surround.
Country open concept living room in Denver with beige walls, medium hardwood floors, a corner fireplace and a stone fireplace surround.
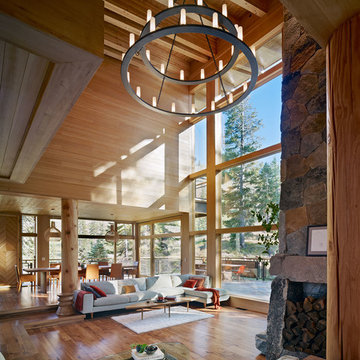
Bruce Damonte
Photo of a large country open concept living room in San Francisco with medium hardwood floors, a corner fireplace and a stone fireplace surround.
Photo of a large country open concept living room in San Francisco with medium hardwood floors, a corner fireplace and a stone fireplace surround.
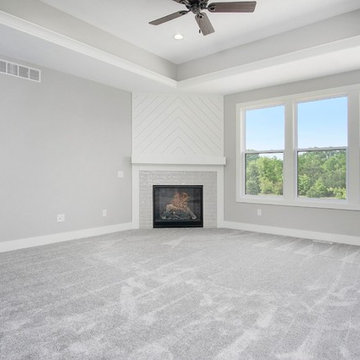
Photo of a mid-sized country open concept living room in Grand Rapids with grey walls, carpet, a corner fireplace, a tile fireplace surround and grey floor.
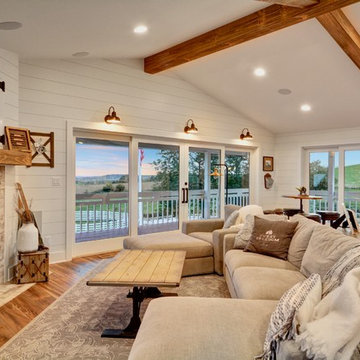
NP Marketing Paul Nicol
Design ideas for a large country open concept living room in Chicago with white walls, medium hardwood floors, a corner fireplace, a tile fireplace surround, a concealed tv and brown floor.
Design ideas for a large country open concept living room in Chicago with white walls, medium hardwood floors, a corner fireplace, a tile fireplace surround, a concealed tv and brown floor.
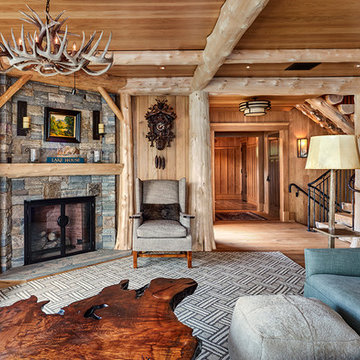
Design ideas for a country living room in New York with beige walls, a corner fireplace, a stone fireplace surround and brown floor.
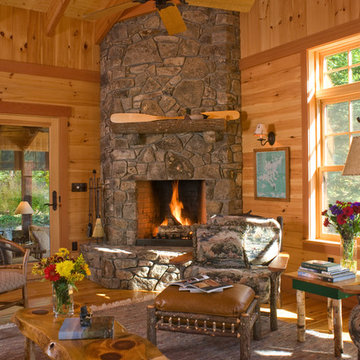
To optimize the views of the lake and maximize natural ventilation this 8,600 square-foot woodland oasis accomplishes just that and more. A selection of local materials of varying scales for the exterior and interior finishes, complements the surrounding environment and boast a welcoming setting for all to enjoy. A perfect combination of skirl siding and hand dipped shingles unites the exterior palette and allows for the interior finishes of aged pine paneling and douglas fir trim to define the space.
This residence, houses a main-level master suite, a guest suite, and two upper-level bedrooms. An open-concept scheme creates a kitchen, dining room, living room and screened porch perfect for large family gatherings at the lake. Whether you want to enjoy the beautiful lake views from the expansive deck or curled up next to the natural stone fireplace, this stunning lodge offers a wide variety of spatial experiences.
Photographer: Joseph St. Pierre
4