Country Living Room Design Photos with a Plaster Fireplace Surround
Refine by:
Budget
Sort by:Popular Today
101 - 120 of 754 photos
Item 1 of 3
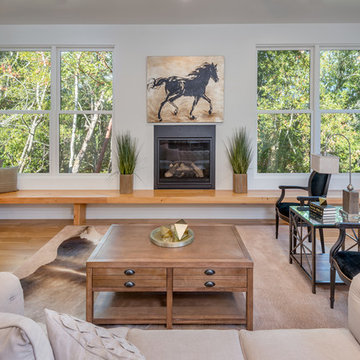
Photo of a country open concept living room in San Francisco with white walls, light hardwood floors, a plaster fireplace surround, a standard fireplace and a wall-mounted tv.
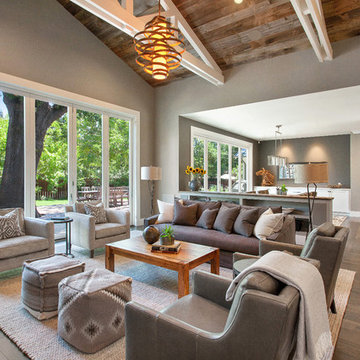
Inspiration for a large country open concept living room in San Francisco with grey walls, dark hardwood floors, a wall-mounted tv, a standard fireplace, a plaster fireplace surround and brown floor.
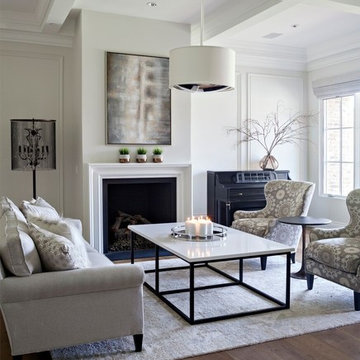
Country open concept living room in Phoenix with grey walls, medium hardwood floors, a standard fireplace, a plaster fireplace surround and coffered.
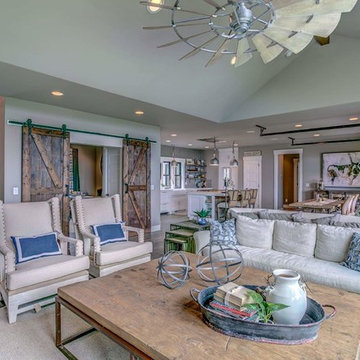
For the living room, we chose to keep it open and airy. The large fan adds visual interest while all of the furnishings remained neutral. The wall color is Functional Gray from Sherwin Williams. The fireplace was covered in American Clay in order to give it the look of concrete. We had custom benches made out of reclaimed barn wood that flank either side of the fireplace. The TV is on a mount that can be pulled out from the wall and swivels, when the TV is not being watched, it can easily be pushed back away.
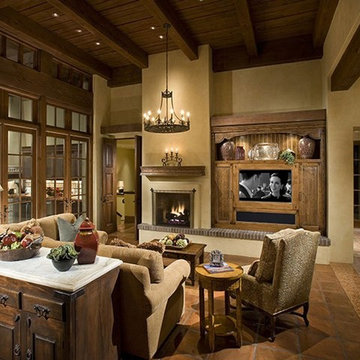
This is an example of a mid-sized country formal enclosed living room in Phoenix with beige walls, terra-cotta floors, a standard fireplace, a plaster fireplace surround, a built-in media wall and orange floor.
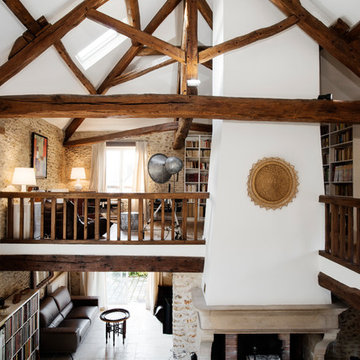
Giovanni Del Brenna
Design ideas for a large country loft-style living room in Paris with a library, white walls, light hardwood floors, a standard fireplace and a plaster fireplace surround.
Design ideas for a large country loft-style living room in Paris with a library, white walls, light hardwood floors, a standard fireplace and a plaster fireplace surround.
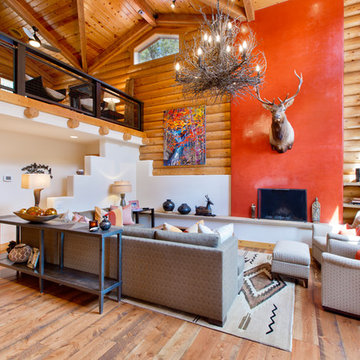
Jonathan Tercero with Narrative Media
This is an example of a mid-sized country formal open concept living room in Albuquerque with light hardwood floors, a standard fireplace, a plaster fireplace surround and no tv.
This is an example of a mid-sized country formal open concept living room in Albuquerque with light hardwood floors, a standard fireplace, a plaster fireplace surround and no tv.
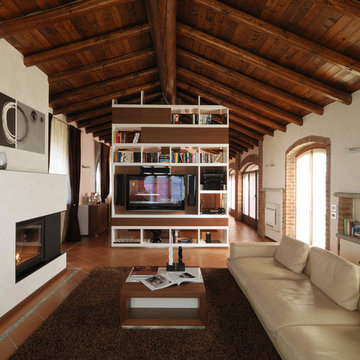
Adriano Pecchio
Photo of a country open concept living room in Milan with white walls, terra-cotta floors, a ribbon fireplace and a plaster fireplace surround.
Photo of a country open concept living room in Milan with white walls, terra-cotta floors, a ribbon fireplace and a plaster fireplace surround.
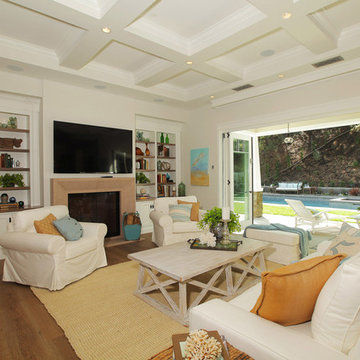
Design & Construction By Sherman Oaks Home Builders: http://www.shermanoakshomebuilders.com
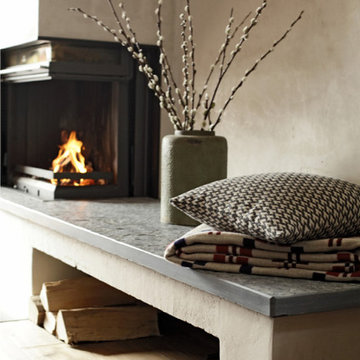
Laurie Fletcher
Design ideas for a country living room in Other with a corner fireplace and a plaster fireplace surround.
Design ideas for a country living room in Other with a corner fireplace and a plaster fireplace surround.
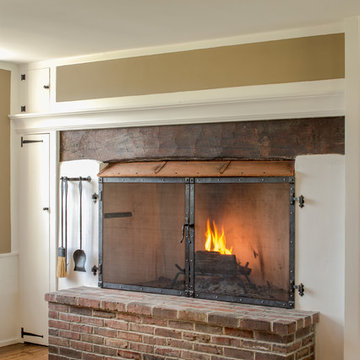
Angle Eye Photography
Expansive country living room in Philadelphia with medium hardwood floors, a standard fireplace, a plaster fireplace surround and no tv.
Expansive country living room in Philadelphia with medium hardwood floors, a standard fireplace, a plaster fireplace surround and no tv.
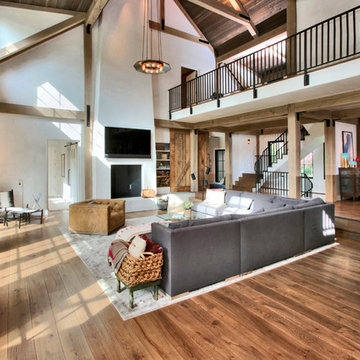
Post and beam open layout living room.
Inspiration for an expansive country open concept living room in Other with white walls, medium hardwood floors, a standard fireplace, a plaster fireplace surround and a wall-mounted tv.
Inspiration for an expansive country open concept living room in Other with white walls, medium hardwood floors, a standard fireplace, a plaster fireplace surround and a wall-mounted tv.
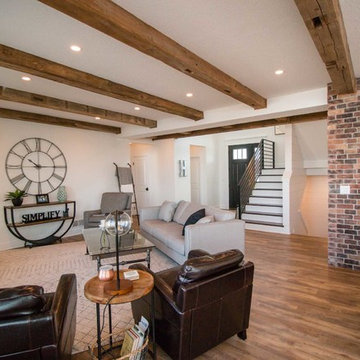
Mid-sized country open concept living room in Other with white walls, medium hardwood floors, a standard fireplace, a plaster fireplace surround, a wall-mounted tv and brown floor.
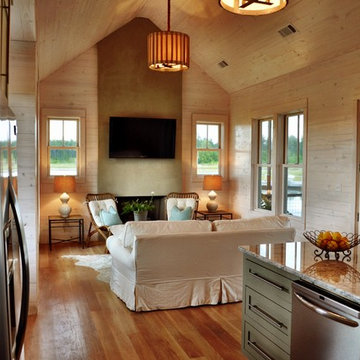
Inspiration for a small country open concept living room in Other with white walls, light hardwood floors, a standard fireplace, a plaster fireplace surround and a wall-mounted tv.
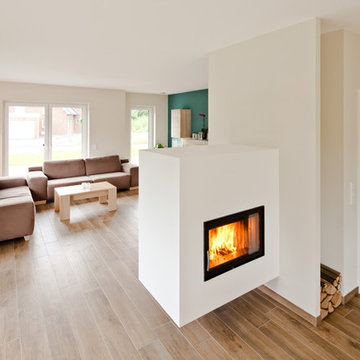
Ein Traum in weiß. Eine ungewöhnliche Lösung für einen Tunnelkamin... Freihängend scheint er aus der Wand zu wachsen. Oberfläche: Kalkmarmor-Putz
Photo of a mid-sized country formal enclosed living room in Bremen with white walls, a hanging fireplace and a plaster fireplace surround.
Photo of a mid-sized country formal enclosed living room in Bremen with white walls, a hanging fireplace and a plaster fireplace surround.

Living to the kitchen to dining room view.
Design ideas for an expansive country open concept living room in Portland with a library, white walls, vinyl floors, a standard fireplace, a plaster fireplace surround, a freestanding tv, brown floor and exposed beam.
Design ideas for an expansive country open concept living room in Portland with a library, white walls, vinyl floors, a standard fireplace, a plaster fireplace surround, a freestanding tv, brown floor and exposed beam.

Inspiration for a mid-sized country formal enclosed living room in Gloucestershire with grey walls, dark hardwood floors, a two-sided fireplace, a plaster fireplace surround, a wall-mounted tv, brown floor and panelled walls.
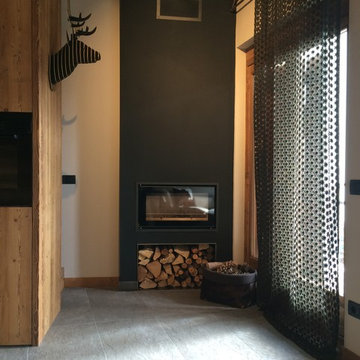
Particolare del camino rettangolare della zona living. Nero, in contrasto con i muri bianchi e i rivestimenti in legno ma in coordinato ad altri dettagli del monolocale. Dotato di un pratico spazio sottostante per l'accatastamento della legna.
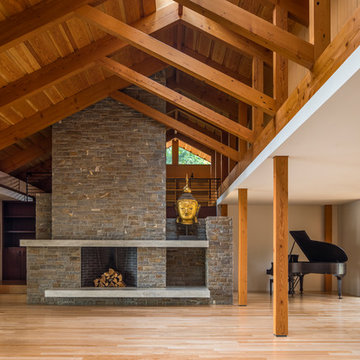
A modern, yet traditionally inspired SW Portland home with sweeping views of Mount Hood features an exposed timber frame core reclaimed from a local rail yard building. A welcoming exterior entrance canopy continues inside to the foyer and piano area before vaulting above the living room. A ridge skylight illuminates the central space and the loft beyond.
The elemental materials of stone, bronze, Douglas Fir, Maple, Western Redcedar. and Walnut carry on a tradition of northwest architecture influenced by Japanese/Asian sensibilities. Mindful of saving energy and resources, this home was outfitted with PV panels and a geothermal mechanical system, contributing to a high performing envelope efficient enough to achieve several sustainability honors. The main home received LEED Gold Certification and the adjacent ADU LEED Platinum Certification, and both structures received Earth Advantage Platinum Certification.
Photo by: David Papazian Photography
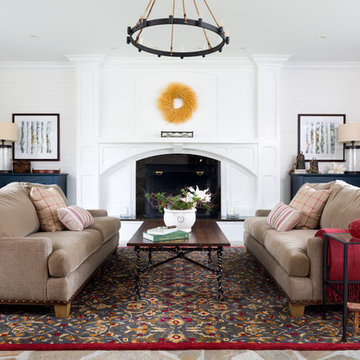
This 1850s farmhouse in the country outside NY underwent a dramatic makeover! Dark wood molding was painted white, shiplap added to the walls, wheat-colored grasscloth installed, and carpets torn out to make way for natural stone and heart pine flooring. We based the palette on quintessential American colors: red, white, and navy. Rooms that had been dark were filled with light and became the backdrop for cozy fabrics, wool rugs, and a collection of art and curios.
Photography: Stacy Zarin Goldberg
See this project featured in Home & Design Magazine here: http://www.homeanddesign.com/2016/12/21/farmhouse-fresh
Country Living Room Design Photos with a Plaster Fireplace Surround
6