Country Living Room Design Photos with a Plaster Fireplace Surround
Refine by:
Budget
Sort by:Popular Today
21 - 40 of 753 photos
Item 1 of 3
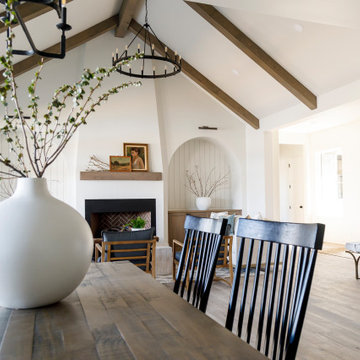
I used soft arches, warm woods, and loads of texture to create a warm and sophisticated yet casual space.
This is an example of a mid-sized country living room in Boise with white walls, medium hardwood floors, a standard fireplace, a plaster fireplace surround, vaulted and planked wall panelling.
This is an example of a mid-sized country living room in Boise with white walls, medium hardwood floors, a standard fireplace, a plaster fireplace surround, vaulted and planked wall panelling.
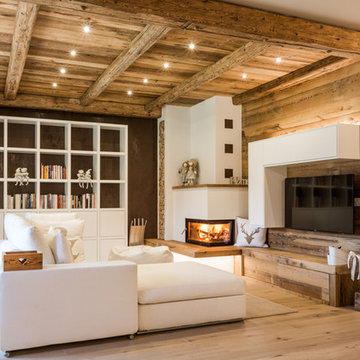
Servizio pubblicato su QUIN - n. 22 - Settembre/Ottobre 2017
© Roberta De Palo
Inspiration for a mid-sized country open concept living room in Other with medium hardwood floors, a corner fireplace, a wall-mounted tv, a library, multi-coloured walls, a plaster fireplace surround and brown floor.
Inspiration for a mid-sized country open concept living room in Other with medium hardwood floors, a corner fireplace, a wall-mounted tv, a library, multi-coloured walls, a plaster fireplace surround and brown floor.
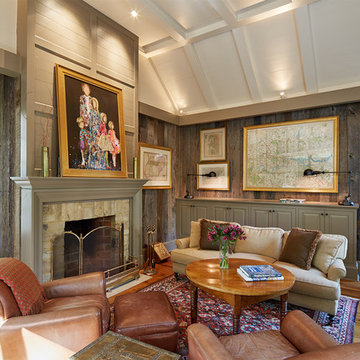
This is an example of a mid-sized country enclosed living room in DC Metro with brown walls, light hardwood floors, a standard fireplace, a plaster fireplace surround, no tv and brown floor.
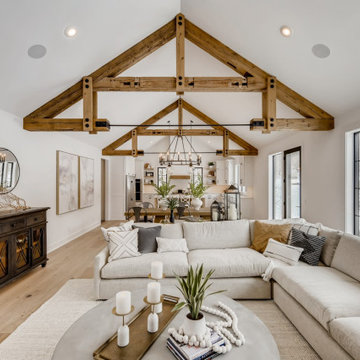
Gorgeous rustic beams with iron detail.
Large country open concept living room in Minneapolis with white walls, light hardwood floors, a standard fireplace, a plaster fireplace surround, exposed beam and brown floor.
Large country open concept living room in Minneapolis with white walls, light hardwood floors, a standard fireplace, a plaster fireplace surround, exposed beam and brown floor.
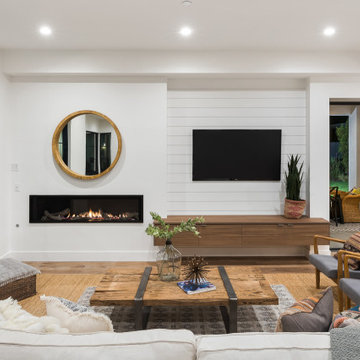
Photo of a large country open concept living room in San Diego with white walls, medium hardwood floors, a standard fireplace, a plaster fireplace surround, a wall-mounted tv and planked wall panelling.
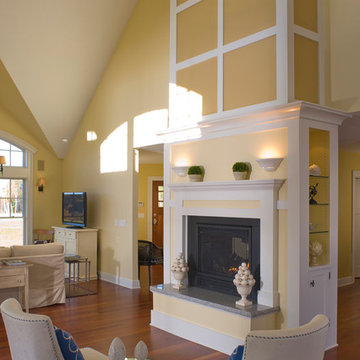
This 2,700 square-foot renovation of an existing brick structure has provided a stunning, year round vacation home in the Lake Sunapee region. Located on the same footprint as the original brick structure, the new, one-story residence is oriented on the site to take advantage of the expansive views of Mts. Sunapee and Kearsarge. By implementing a mix of siding treatments, textures and materials, and unique rooflines the home complements the surrounding site, and caps off the top of the grassy hill.
New entertainment rooms and porches are located so that the spectacular views of the surrounding mountains are always prominent. Dressed in bright and airy colors, the spaces welcome conversation and relaxation in spectacular settings. The design of three unique spaces, each of which experience the site differently, contributed to the overall layout of the residence. From the Adirondack chairs on the colonnaded porch to the cushioned sofas of the sunroom, personalized touches of exquisite taste provide an undeniably comforting atmosphere to the site.
Photographer: Joseph St. Pierre
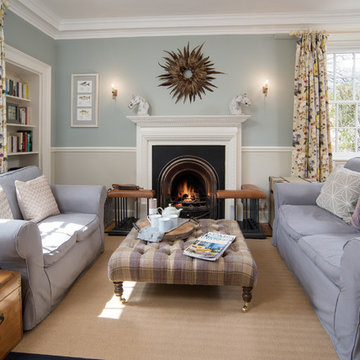
Tracey Bloxham, Inside Story Photography
Photo of a large country enclosed living room in Other with blue walls, carpet, a standard fireplace, a plaster fireplace surround and beige floor.
Photo of a large country enclosed living room in Other with blue walls, carpet, a standard fireplace, a plaster fireplace surround and beige floor.
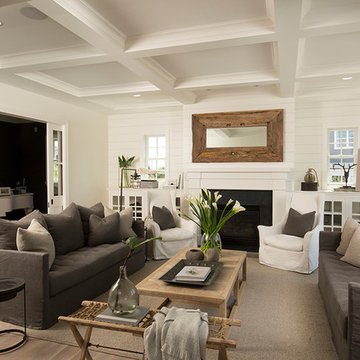
Design ideas for a large country formal enclosed living room in Columbus with white walls, light hardwood floors, a standard fireplace, a plaster fireplace surround and no tv.
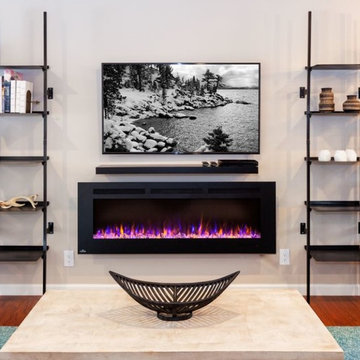
Vacation Rental Living Room
Photograph by Hazeltine Photography.
This was a fun, collaborative effort with our clients. Coming from the Bay area, our clients spend a lot of time in Tahoe and therefore purchased a vacation home within close proximity to Heavenly Mountain. Their intention was to utilize the three-bedroom, three-bathroom, single-family home as a vacation rental but also as a part-time, second home for themselves. Being a vacation rental, budget was a top priority. We worked within our clients’ parameters to create a mountain modern space with the ability to sleep 10, while maintaining durability, functionality and beauty. We’re all thrilled with the result.
Talie Jane Interiors is a full-service, luxury interior design firm specializing in sophisticated environments.
Founder and interior designer, Talie Jane, is well known for her ability to collaborate with clients. She creates highly individualized spaces, reflective of individual tastes and lifestyles. Talie's design approach is simple. She believes that, "every space should tell a story in an artistic and beautiful way while reflecting the personalities and design needs of our clients."
At Talie Jane Interiors, we listen, understand our clients and deliver within budget to provide beautiful, comfortable spaces. By utilizing an analytical and artistic approach, we offer creative solutions to design challenges.
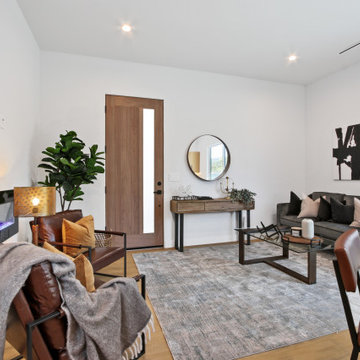
Photo of a small country open concept living room in Los Angeles with white walls, vinyl floors, a hanging fireplace, a plaster fireplace surround and brown floor.
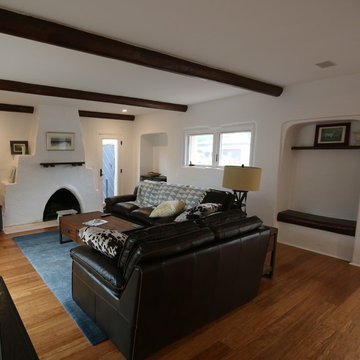
Jim Brophy
October 5 Fine Home Builders
562-494-7453
This is an example of a mid-sized country open concept living room in Orange County with white walls, bamboo floors and a plaster fireplace surround.
This is an example of a mid-sized country open concept living room in Orange County with white walls, bamboo floors and a plaster fireplace surround.
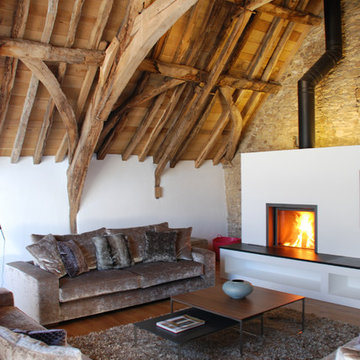
One of the only surviving examples of a 14thC agricultural building of this type in Cornwall, the ancient Grade II*Listed Medieval Tithe Barn had fallen into dereliction and was on the National Buildings at Risk Register. Numerous previous attempts to obtain planning consent had been unsuccessful, but a detailed and sympathetic approach by The Bazeley Partnership secured the support of English Heritage, thereby enabling this important building to begin a new chapter as a stunning, unique home designed for modern-day living.
A key element of the conversion was the insertion of a contemporary glazed extension which provides a bridge between the older and newer parts of the building. The finished accommodation includes bespoke features such as a new staircase and kitchen and offers an extraordinary blend of old and new in an idyllic location overlooking the Cornish coast.
This complex project required working with traditional building materials and the majority of the stone, timber and slate found on site was utilised in the reconstruction of the barn.
Since completion, the project has been featured in various national and local magazines, as well as being shown on Homes by the Sea on More4.
The project won the prestigious Cornish Buildings Group Main Award for ‘Maer Barn, 14th Century Grade II* Listed Tithe Barn Conversion to Family Dwelling’.
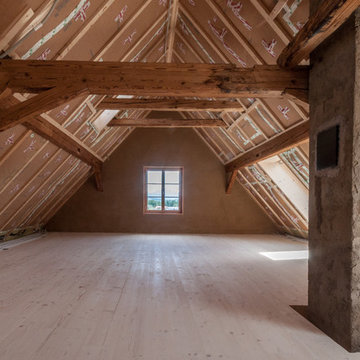
Der Dachstock wurde isoliert, jedoch noch nicht fertig ausgebaut.
Country open concept living room in Other with white walls, dark hardwood floors, a plaster fireplace surround and no tv.
Country open concept living room in Other with white walls, dark hardwood floors, a plaster fireplace surround and no tv.
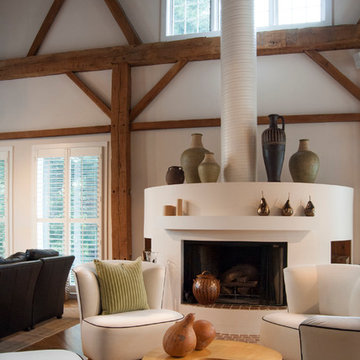
A highlight of the main floor is a cylindrical fireplace in the formal living area. Franklin chose this form for the fireplace as an alternative to conventional box-style fireplaces. Its form, coupled with its grand scale complement the proportions of the barn making it a statement, yet integrated in a natural way.
Like most of the home's primary furniture pieces, Franklin designed the barrel chairs for the living room. White and graphic in their presence, the chairs play off of the design of the fireplace and imbue the space with sophisticated formality.
Adrienne DeRosa Photography
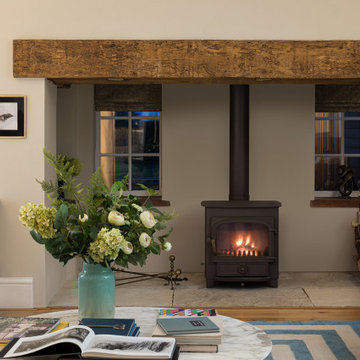
Sitting room with wood burning stove
Photo of a mid-sized country formal enclosed living room in Essex with beige walls, medium hardwood floors, a wood stove, a plaster fireplace surround, a concealed tv and brown floor.
Photo of a mid-sized country formal enclosed living room in Essex with beige walls, medium hardwood floors, a wood stove, a plaster fireplace surround, a concealed tv and brown floor.
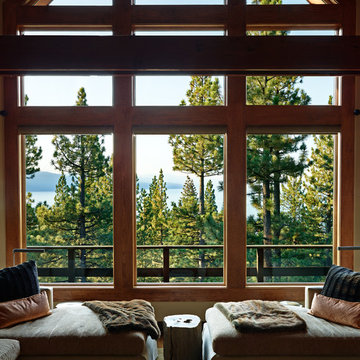
Expansive country open concept living room in Other with white walls, dark hardwood floors, a standard fireplace, a plaster fireplace surround, no tv and brown floor.
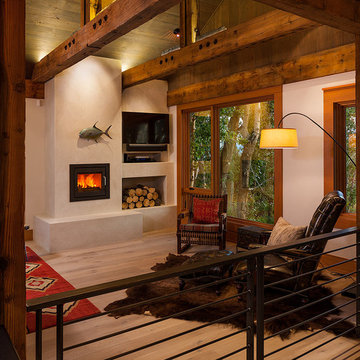
Design ideas for a large country open concept living room in Other with white walls, light hardwood floors, a plaster fireplace surround and a wall-mounted tv.
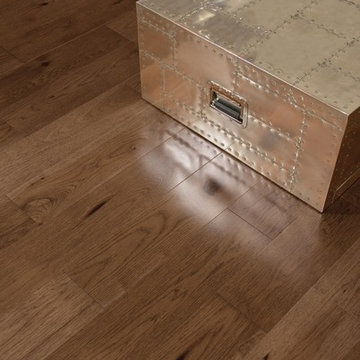
Photo of a large country enclosed living room in DC Metro with white walls, medium hardwood floors, a standard fireplace, a plaster fireplace surround, no tv and brown floor.
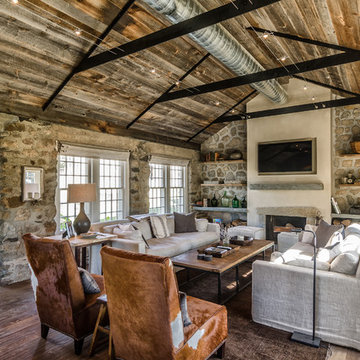
Jim Furhmann
Design ideas for a mid-sized country living room in New York with light hardwood floors, a standard fireplace and a plaster fireplace surround.
Design ideas for a mid-sized country living room in New York with light hardwood floors, a standard fireplace and a plaster fireplace surround.

I used soft arches, warm woods, and loads of texture to create a warm and sophisticated yet casual space.
Design ideas for a mid-sized country living room in Boise with white walls, medium hardwood floors, a standard fireplace, a plaster fireplace surround, vaulted and planked wall panelling.
Design ideas for a mid-sized country living room in Boise with white walls, medium hardwood floors, a standard fireplace, a plaster fireplace surround, vaulted and planked wall panelling.
Country Living Room Design Photos with a Plaster Fireplace Surround
2