Country Living Room Design Photos with a Plaster Fireplace Surround
Refine by:
Budget
Sort by:Popular Today
221 - 240 of 755 photos
Item 1 of 3
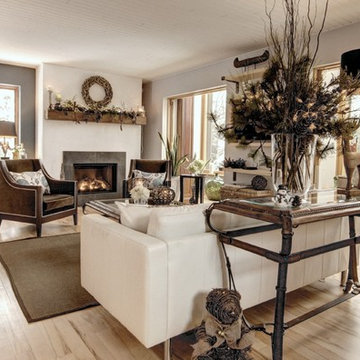
The old fireplace in the middle of the place took a lots of space and was removed to install a new one on the exterior wall
Large country open concept living room in Montreal with grey walls, light hardwood floors, a standard fireplace and a plaster fireplace surround.
Large country open concept living room in Montreal with grey walls, light hardwood floors, a standard fireplace and a plaster fireplace surround.
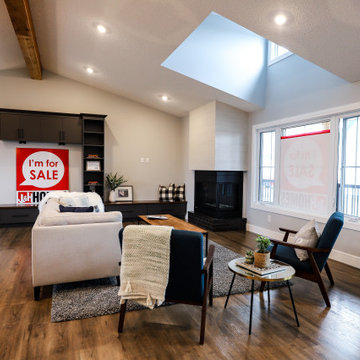
Built-in media storage doubles as extra seating. A 2-sided natural gas fireplace creates a cozy nook in an otherwise large and open great room.
Large country open concept living room in Other with grey walls, vinyl floors, a two-sided fireplace, a plaster fireplace surround and brown floor.
Large country open concept living room in Other with grey walls, vinyl floors, a two-sided fireplace, a plaster fireplace surround and brown floor.
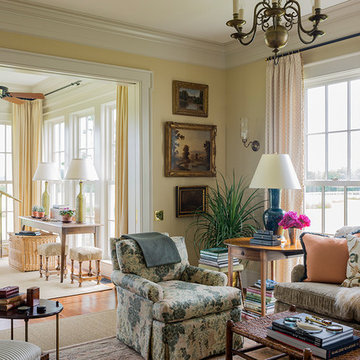
Doyle Coffin Architecture + George Ross, Photographer
Design ideas for a large country formal enclosed living room in Bridgeport with yellow walls, medium hardwood floors, a two-sided fireplace, a plaster fireplace surround, no tv and brown floor.
Design ideas for a large country formal enclosed living room in Bridgeport with yellow walls, medium hardwood floors, a two-sided fireplace, a plaster fireplace surround, no tv and brown floor.
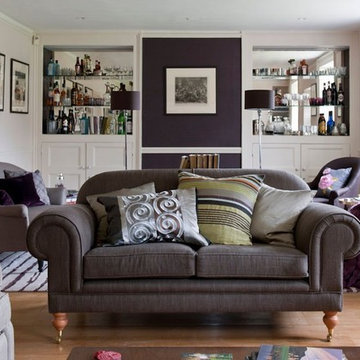
Mid-sized country enclosed living room in London with a home bar, beige walls, medium hardwood floors, a standard fireplace, a plaster fireplace surround and no tv.
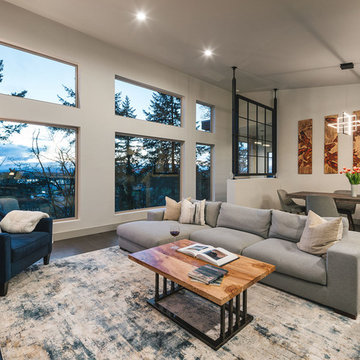
Open floor plan for the living room that goes into dining and kitchen area. Perfect layout for hosting guests and making a smaller space feel large.
Inspiration for a mid-sized country open concept living room in Portland with white walls, dark hardwood floors, a standard fireplace, a plaster fireplace surround and a wall-mounted tv.
Inspiration for a mid-sized country open concept living room in Portland with white walls, dark hardwood floors, a standard fireplace, a plaster fireplace surround and a wall-mounted tv.
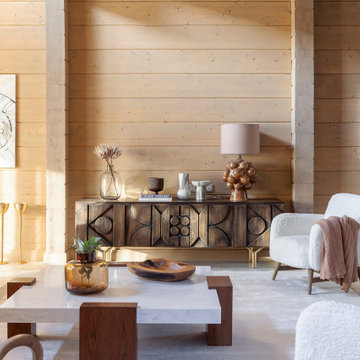
Inspiration for a country living room in Moscow with a ribbon fireplace, a plaster fireplace surround, timber and wood walls.
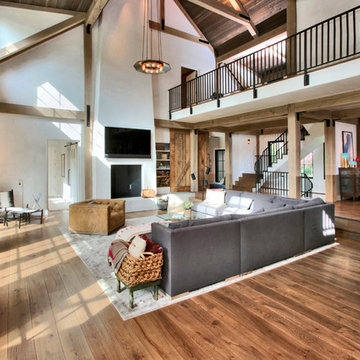
Post and beam open layout living room.
Inspiration for an expansive country open concept living room in Other with white walls, medium hardwood floors, a standard fireplace, a plaster fireplace surround and a wall-mounted tv.
Inspiration for an expansive country open concept living room in Other with white walls, medium hardwood floors, a standard fireplace, a plaster fireplace surround and a wall-mounted tv.
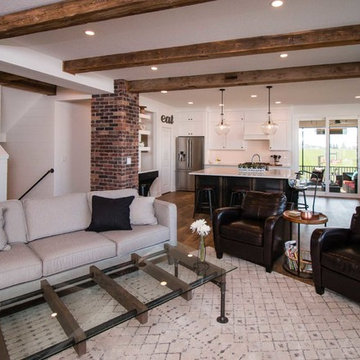
Design ideas for a mid-sized country open concept living room in Other with white walls, medium hardwood floors, a standard fireplace, a plaster fireplace surround, a wall-mounted tv and brown floor.
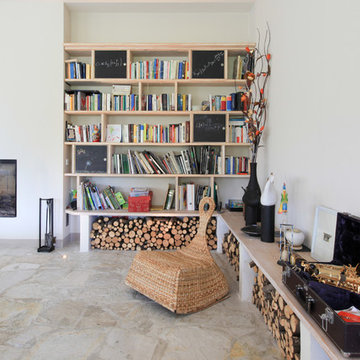
Adriano Castelli © 2017 Houzz
This is an example of a large country open concept living room in Milan with a library, white walls, a wood stove, a plaster fireplace surround and grey floor.
This is an example of a large country open concept living room in Milan with a library, white walls, a wood stove, a plaster fireplace surround and grey floor.
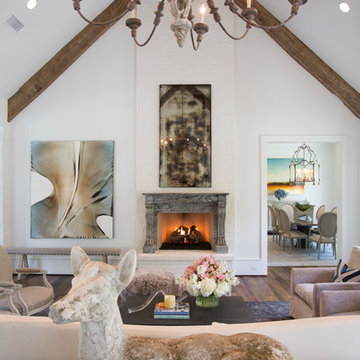
Felix Sanchez
This is an example of a large country formal enclosed living room in Houston with white walls, dark hardwood floors, a standard fireplace, a plaster fireplace surround and no tv.
This is an example of a large country formal enclosed living room in Houston with white walls, dark hardwood floors, a standard fireplace, a plaster fireplace surround and no tv.
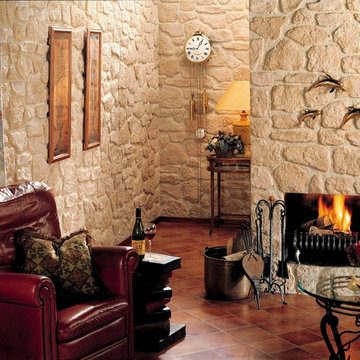
The irregular shape and rough surface of Stone Design helps you create complete rustic interiors, or only a accent wall. Vary with the grout color to match the stone or the color of the fireplace. Stone Design indoor wall decoration panels are made of high quality and durable gypsum. Stone Design is durable, and does not discolor. The subtle variations in color and shape gives your indoor wall that real stone look. The light weight panels are easy to install with either a regular thin set mortar (tile adhesive), a molding construction adhesive or a drywall adhesive. After treatment with a plaster sealer this stone is more easy to keep clean.
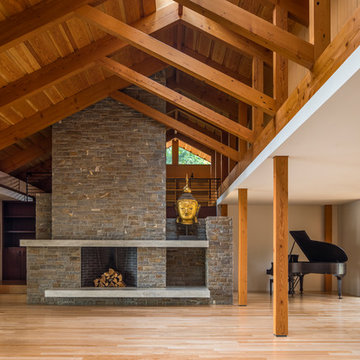
A modern, yet traditionally inspired SW Portland home with sweeping views of Mount Hood features an exposed timber frame core reclaimed from a local rail yard building. A welcoming exterior entrance canopy continues inside to the foyer and piano area before vaulting above the living room. A ridge skylight illuminates the central space and the loft beyond.
The elemental materials of stone, bronze, Douglas Fir, Maple, Western Redcedar. and Walnut carry on a tradition of northwest architecture influenced by Japanese/Asian sensibilities. Mindful of saving energy and resources, this home was outfitted with PV panels and a geothermal mechanical system, contributing to a high performing envelope efficient enough to achieve several sustainability honors. The main home received LEED Gold Certification and the adjacent ADU LEED Platinum Certification, and both structures received Earth Advantage Platinum Certification.
Photo by: David Papazian Photography
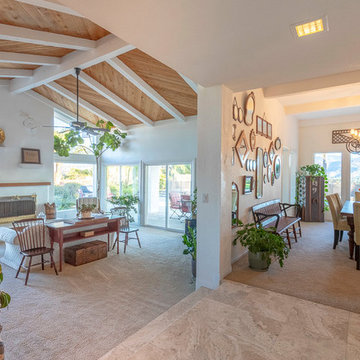
Inspiration for a large country formal open concept living room in Los Angeles with white walls, carpet, a standard fireplace, a plaster fireplace surround, no tv and white floor.
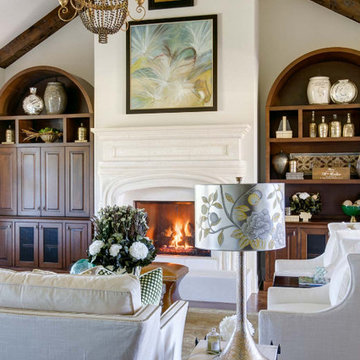
Photo of a large country open concept living room in Nashville with beige walls, medium hardwood floors, a standard fireplace, a plaster fireplace surround and brown floor.
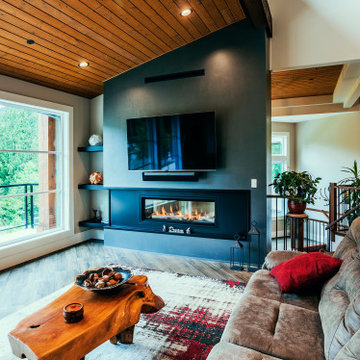
Photo by Brice Ferre.
Mission Grand - CHBA FV 2021 Finalist Best Custom Home
Expansive country open concept living room in Vancouver with a home bar, multi-coloured walls, medium hardwood floors, a plaster fireplace surround, a wall-mounted tv, brown floor and wood.
Expansive country open concept living room in Vancouver with a home bar, multi-coloured walls, medium hardwood floors, a plaster fireplace surround, a wall-mounted tv, brown floor and wood.
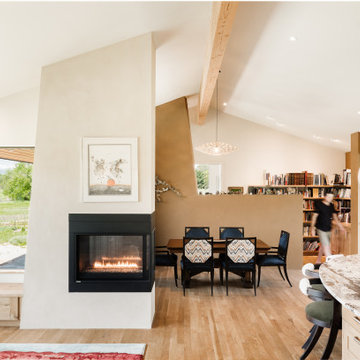
Open concept living, kitchen and dining space.
Inspiration for a mid-sized country open concept living room in Denver with multi-coloured walls, light hardwood floors, a two-sided fireplace, a plaster fireplace surround, brown floor and exposed beam.
Inspiration for a mid-sized country open concept living room in Denver with multi-coloured walls, light hardwood floors, a two-sided fireplace, a plaster fireplace surround, brown floor and exposed beam.
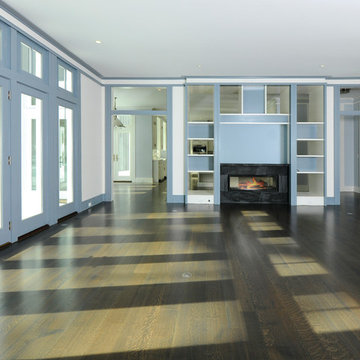
Architect: Mahdad Saniee, Saniee Architects LLC
Photography By: Landino Photo
“Very exciting home that recalls Swedish Classicism of the early part of the 20th century. Effortless combination of traditional and modern influences. Achieves a kind of grandeur with simplicity and confidence.”
This project uses familiar shapes, proportions and materials to create a stately home for modern living. The house utilizes best available strategies to be environmentally responsible, including proper orientation for best natural lighting and super insulation for energy efficiency.
Inspiration for this design was based on the need to show others that a grand house can be comfortable, intimate, bright and light without needing to resort to tired and pastiche elements and details.
A generous range of Marvin Windows and Doors created a sense of continuity, while giving this grand home a bright and intimate atmosphere. The range of product also guaranteed the ultimate design freedom, and stayed well within client budget.
MARVIN PRODUCTS USED:
Marvin Sliding Patio Door
Marvin Ultimate Casement Window
Marvin Ultimate Double Hung Window
Marvin Ultimate Swinging French Door
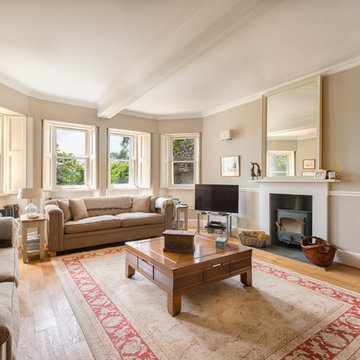
A Garden Apartment occupying the entire ground floor of this impressive Arts & Crafts House. The extensive accommodation has contemporary styling that compliments the period features and benefits from large sunny terraces overlooking the River Dart and out to sea. Photography by Colin Cadle Photo-Styling Jan Cadle
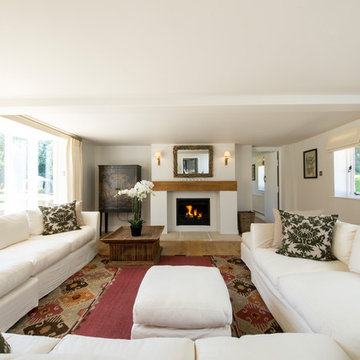
This bright, open space creates a living room space prepared for relaxation. The serene expanse of the living room is welcoming and invites the family to relax beside the luxury of a fireplace. The strategic design of a bright, generous space in aim of creating a calming environment.
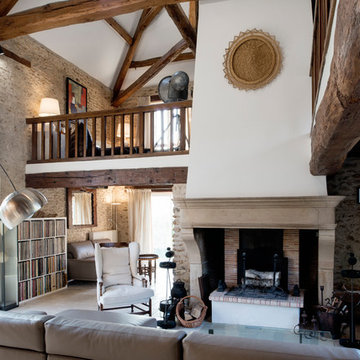
Giovanni Del Brenna
Inspiration for a large country loft-style living room in Paris with a library, white walls, light hardwood floors, a standard fireplace and a plaster fireplace surround.
Inspiration for a large country loft-style living room in Paris with a library, white walls, light hardwood floors, a standard fireplace and a plaster fireplace surround.
Country Living Room Design Photos with a Plaster Fireplace Surround
12