Country Living Room Design Photos with a Ribbon Fireplace
Refine by:
Budget
Sort by:Popular Today
81 - 100 of 646 photos
Item 1 of 3
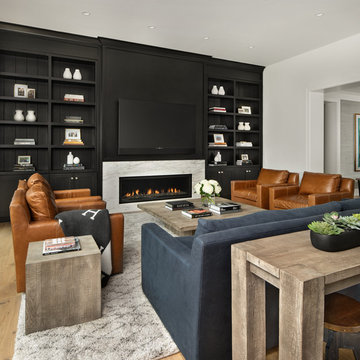
Lynn Witmer Design
Beth Singer Photography
Inspiration for an expansive country living room in Detroit with white walls, medium hardwood floors, a ribbon fireplace, a wall-mounted tv and brown floor.
Inspiration for an expansive country living room in Detroit with white walls, medium hardwood floors, a ribbon fireplace, a wall-mounted tv and brown floor.
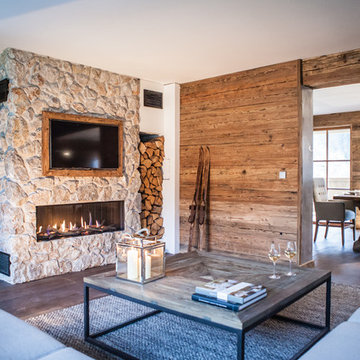
Daniela Polak und Wolf Lux
Design ideas for a country formal enclosed living room in Munich with brown walls, dark hardwood floors, a ribbon fireplace, a stone fireplace surround, a wall-mounted tv and brown floor.
Design ideas for a country formal enclosed living room in Munich with brown walls, dark hardwood floors, a ribbon fireplace, a stone fireplace surround, a wall-mounted tv and brown floor.
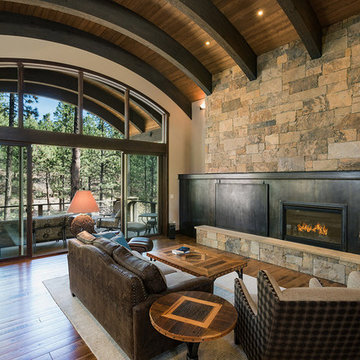
Photo Copyright Scott Griggs Photography
Country open concept living room in Albuquerque with multi-coloured walls, medium hardwood floors, a ribbon fireplace, a metal fireplace surround, a concealed tv and brown floor.
Country open concept living room in Albuquerque with multi-coloured walls, medium hardwood floors, a ribbon fireplace, a metal fireplace surround, a concealed tv and brown floor.
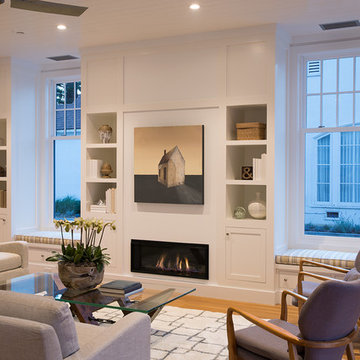
Mariko Reed Architectural Photography
This is an example of a mid-sized country living room in San Francisco with grey walls, light hardwood floors and a ribbon fireplace.
This is an example of a mid-sized country living room in San Francisco with grey walls, light hardwood floors and a ribbon fireplace.
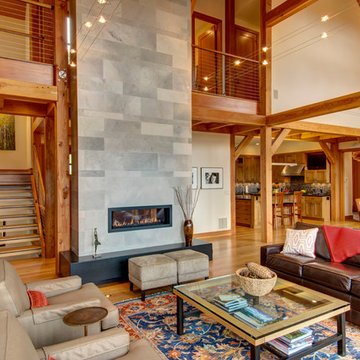
Jon Eady Photographer
Country open concept living room in Denver with light hardwood floors, a ribbon fireplace and a stone fireplace surround.
Country open concept living room in Denver with light hardwood floors, a ribbon fireplace and a stone fireplace surround.
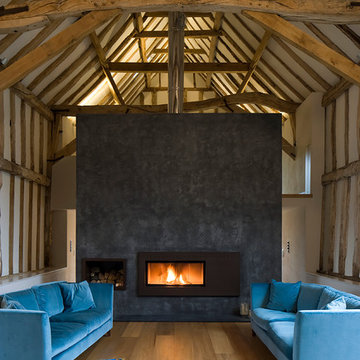
Design ideas for a country formal living room in Other with grey walls, light hardwood floors, a ribbon fireplace and a metal fireplace surround.
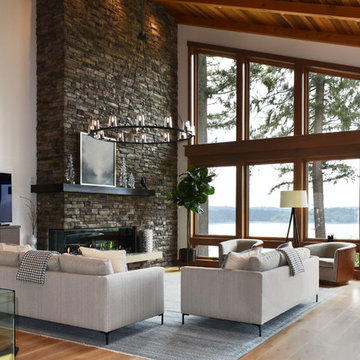
Stunning Great Room features Timber and T & G vaulted ceilings, an Eldorado stone fireplace, pre finished engineered wide plank hardwood flooring and glass railing. The linear fireplace is accented by the panorama view of the Puget Sound
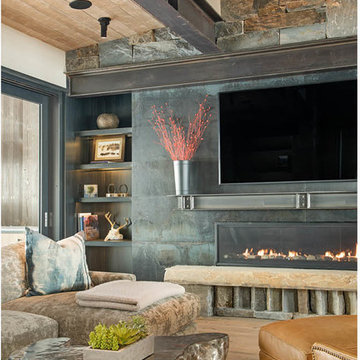
Mountain Peek is a custom residence located within the Yellowstone Club in Big Sky, Montana. The layout of the home was heavily influenced by the site. Instead of building up vertically the floor plan reaches out horizontally with slight elevations between different spaces. This allowed for beautiful views from every space and also gave us the ability to play with roof heights for each individual space. Natural stone and rustic wood are accented by steal beams and metal work throughout the home.
(photos by Whitney Kamman)
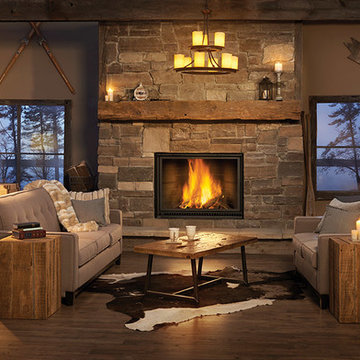
Inspiration for a mid-sized country enclosed living room in Toronto with beige walls, dark hardwood floors, a ribbon fireplace, a stone fireplace surround and brown floor.
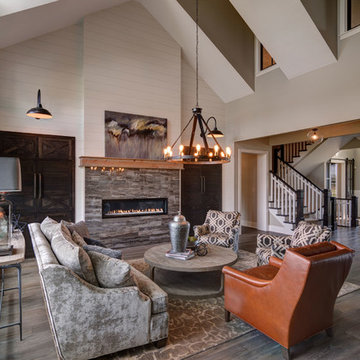
Beautiful high ceiling that lets an abundance of natural light in and travels through to the windows upstairs. Amazing shiplap wood sliding creates a focal point for guests as they process the small details in this large space.
Photo by: Thomas Graham
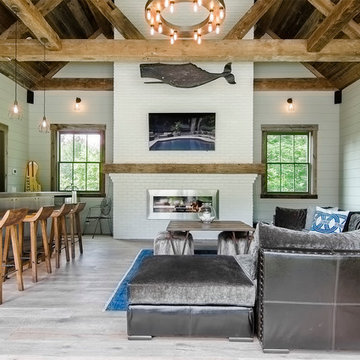
Photo of a large country open concept living room in New York with a home bar, white walls, light hardwood floors, a ribbon fireplace, a metal fireplace surround and a wall-mounted tv.
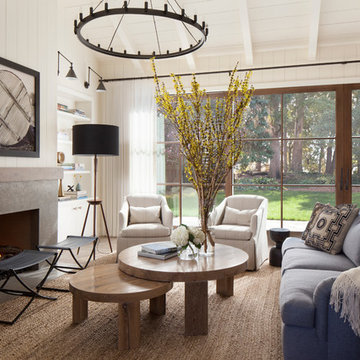
Paul Dyer Photography
Design ideas for a country formal living room in San Francisco with white walls, a ribbon fireplace and no tv.
Design ideas for a country formal living room in San Francisco with white walls, a ribbon fireplace and no tv.
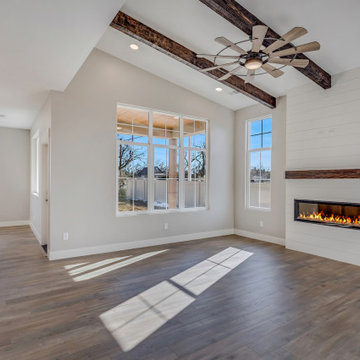
Bright & spacious living room, with ribbon fireplace, vaulted ceiling, exposed wood beams, and large windows
Photo of a mid-sized country open concept living room in Other with grey walls, dark hardwood floors, a ribbon fireplace, brown floor and vaulted.
Photo of a mid-sized country open concept living room in Other with grey walls, dark hardwood floors, a ribbon fireplace, brown floor and vaulted.
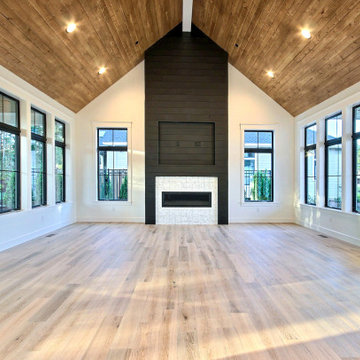
This Beautiful Multi-Story Modern Farmhouse Features a Master On The Main & A Split-Bedroom Layout • 5 Bedrooms • 4 Full Bathrooms • 1 Powder Room • 3 Car Garage • Vaulted Ceilings • Den • Large Bonus Room w/ Wet Bar • 2 Laundry Rooms • So Much More!
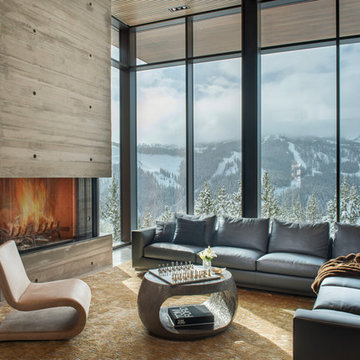
Country living room in Seattle with concrete floors, a ribbon fireplace, a concrete fireplace surround and no tv.
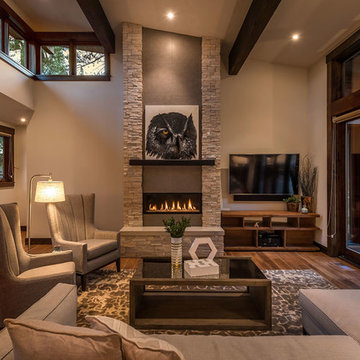
Vance Fox
PRD Construction
Photo of a country living room in Sacramento with beige walls, dark hardwood floors, a ribbon fireplace and brown floor.
Photo of a country living room in Sacramento with beige walls, dark hardwood floors, a ribbon fireplace and brown floor.
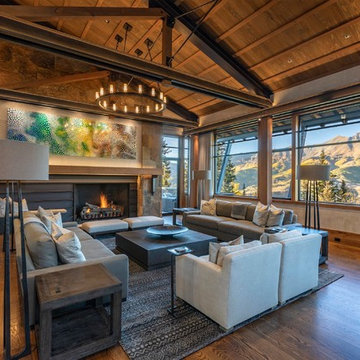
Architecture by Tommy Hein Architects. Construction by Overly Construction, Inc. Photo: Tommy Hein Architects
Inspiration for a country formal living room in Other with dark hardwood floors, a ribbon fireplace and no tv.
Inspiration for a country formal living room in Other with dark hardwood floors, a ribbon fireplace and no tv.
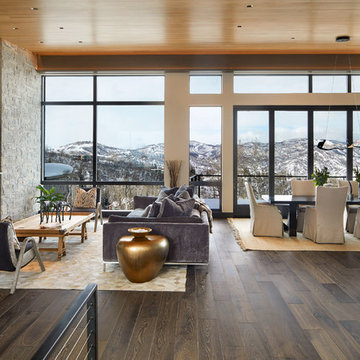
David Marlow Photography
This is an example of a mid-sized country open concept living room in Denver with beige walls, medium hardwood floors, a ribbon fireplace, a stone fireplace surround, a wall-mounted tv and brown floor.
This is an example of a mid-sized country open concept living room in Denver with beige walls, medium hardwood floors, a ribbon fireplace, a stone fireplace surround, a wall-mounted tv and brown floor.
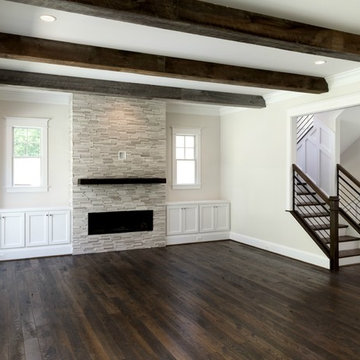
Design ideas for a large country formal open concept living room in DC Metro with beige walls, dark hardwood floors, a ribbon fireplace, a stone fireplace surround, no tv and brown floor.
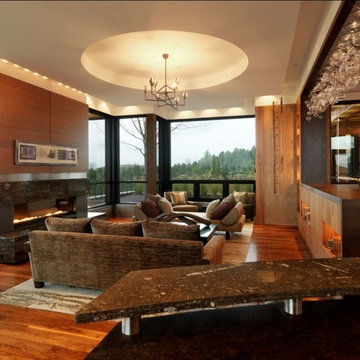
Inspiration for a country open concept living room in Burlington with a ribbon fireplace.
Country Living Room Design Photos with a Ribbon Fireplace
5