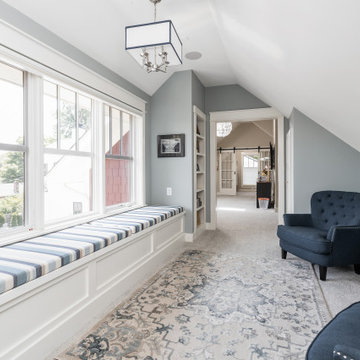Country Living Room Design Photos with Blue Walls
Refine by:
Budget
Sort by:Popular Today
141 - 160 of 660 photos
Item 1 of 3
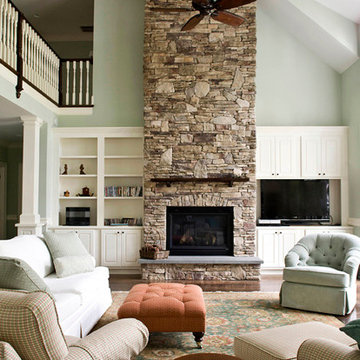
Located in Hillsborough, NC, this home is styled after a traditional southern farmhouse. Designed by Robert Luchetti Associates, it features a deep front porch, a large stone fireplace, and a spacious open floor plan. Classic details like tongue and groove beadboard ceilings, elaborate molding, and extensive built-in cabinetry give this home traditional appeal, while its many green features speak to its modern livability. This energy efficient home is also Bronze-Certified by NC Healthy Built Home.
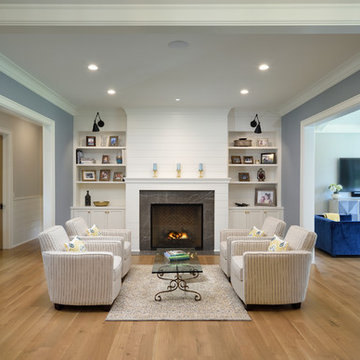
Michael Lipman
Design ideas for a mid-sized country formal enclosed living room in Chicago with blue walls, light hardwood floors, a standard fireplace, a stone fireplace surround, no tv and brown floor.
Design ideas for a mid-sized country formal enclosed living room in Chicago with blue walls, light hardwood floors, a standard fireplace, a stone fireplace surround, no tv and brown floor.
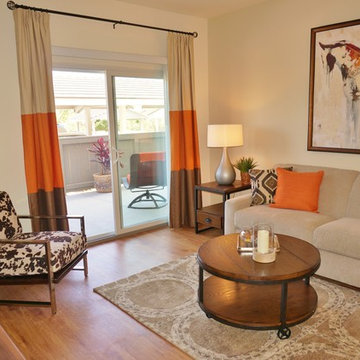
Apartment living adding some custom touches
Photo of a country living room in Santa Barbara with blue walls and carpet.
Photo of a country living room in Santa Barbara with blue walls and carpet.
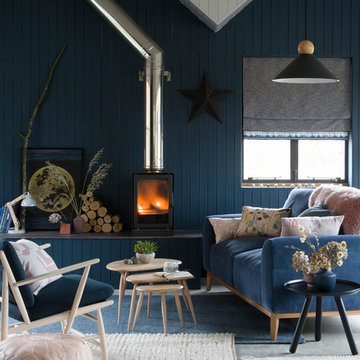
Interior Styling Ali Attenborough
Photography Simon Whitmore
Country living room in London with blue walls.
Country living room in London with blue walls.
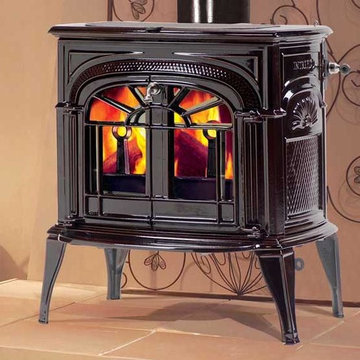
Inspiration for a mid-sized country formal open concept living room in Providence with blue walls, light hardwood floors, a wood stove, a metal fireplace surround, no tv and beige floor.
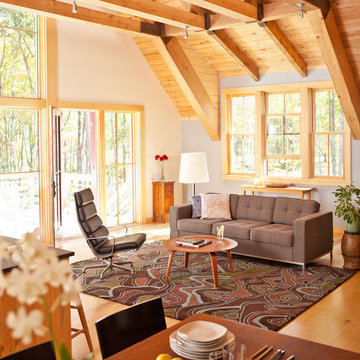
This Maine barn renovation creates a feeling of the natural through the extensive use of exposed wood, from the rafters and paneling to the hard wood floor.
Trent Bell Photography
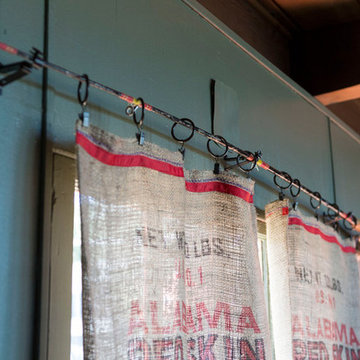
A savvy upgrade of a 1930’s fishing shack on Tomales Bay in Inverness.
The 700-square-foot rental cabin is envisioned as a cozy gentleman’s fishing cabin, reflecting the area’s nautical history, built to fit the context of its surroundings. The cottage is meant to feel like a snapshot in time, where bird watching and reading trump television and technology.
www.seastarcottage.com
Design and Construction by The Englander Building Company
Photography by David Duncan Livingston
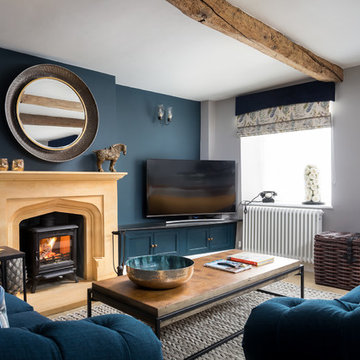
Inspiration for a large country formal enclosed living room in Gloucestershire with blue walls, a wood stove, a stone fireplace surround, a freestanding tv and brown floor.
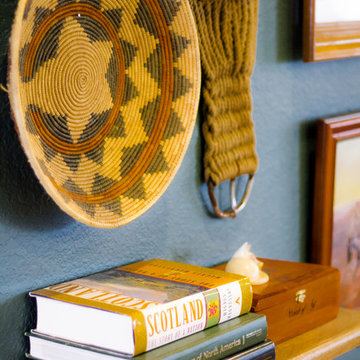
Chelsea Aldrich
This is an example of a large country open concept living room in Houston with blue walls and a freestanding tv.
This is an example of a large country open concept living room in Houston with blue walls and a freestanding tv.
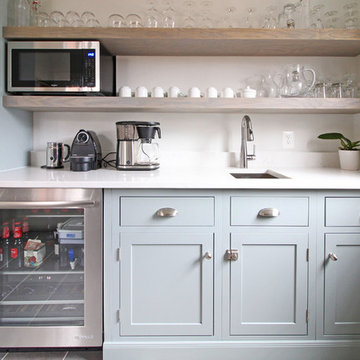
Chaney Widmer
Mid-sized country living room in DC Metro with blue walls, medium hardwood floors and a standard fireplace.
Mid-sized country living room in DC Metro with blue walls, medium hardwood floors and a standard fireplace.
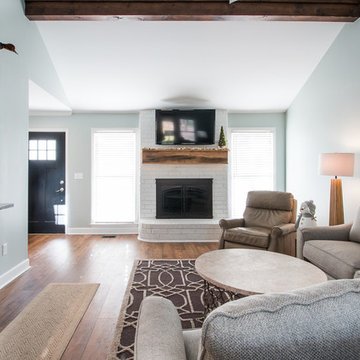
Tyler Davidson
Inspiration for a mid-sized country open concept living room in Charleston with blue walls, medium hardwood floors, a standard fireplace, a brick fireplace surround and a wall-mounted tv.
Inspiration for a mid-sized country open concept living room in Charleston with blue walls, medium hardwood floors, a standard fireplace, a brick fireplace surround and a wall-mounted tv.
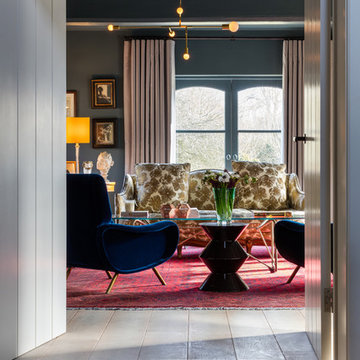
Richard Parr + Associates - Architecture and Interior Design - photos by Nia Morris
This is an example of a country open concept living room in Gloucestershire with a library and blue walls.
This is an example of a country open concept living room in Gloucestershire with a library and blue walls.
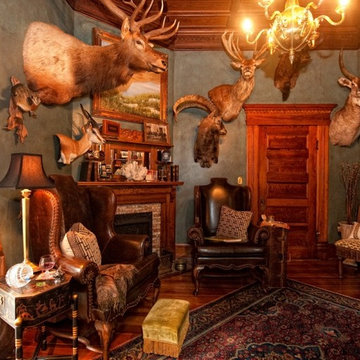
Design ideas for a mid-sized country formal enclosed living room in Atlanta with blue walls, medium hardwood floors, a standard fireplace, a brick fireplace surround, no tv and brown floor.
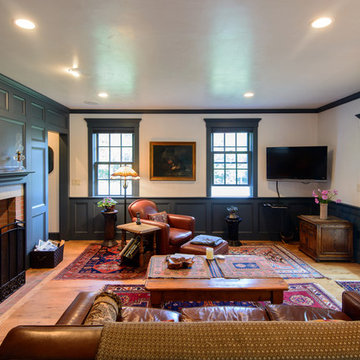
Photo of a mid-sized country formal loft-style living room in Burlington with blue walls, medium hardwood floors, a standard fireplace, a tile fireplace surround and a wall-mounted tv.
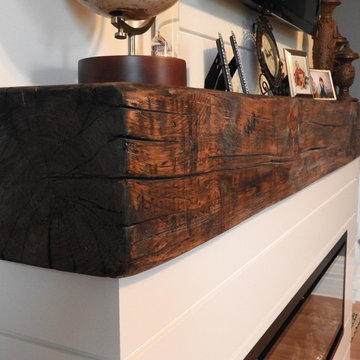
The "barn beam" mantle is actaully a faux "barn beam" made to look like a solid beam.
This is an example of a small country enclosed living room in Toronto with blue walls, light hardwood floors, a hanging fireplace, a wood fireplace surround, a wall-mounted tv and brown floor.
This is an example of a small country enclosed living room in Toronto with blue walls, light hardwood floors, a hanging fireplace, a wood fireplace surround, a wall-mounted tv and brown floor.
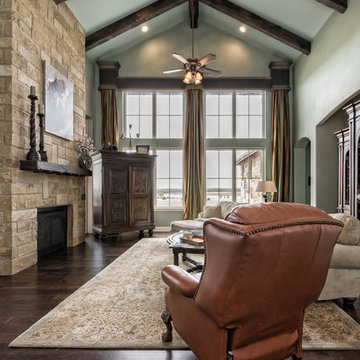
Inspiration for an expansive country open concept living room in Austin with blue walls, dark hardwood floors, a two-sided fireplace, a stone fireplace surround and a concealed tv.
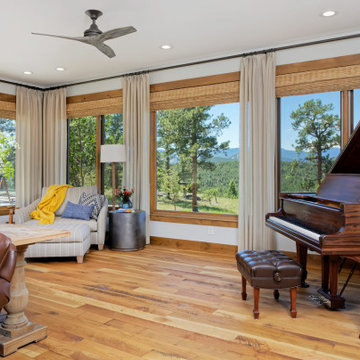
Our Denver studio designed this home to reflect the stunning mountains that it is surrounded by. See how we did it.
---
Project designed by Denver, Colorado interior designer Margarita Bravo. She serves Denver as well as surrounding areas such as Cherry Hills Village, Englewood, Greenwood Village, and Bow Mar.
For more about MARGARITA BRAVO, click here: https://www.margaritabravo.com/
To learn more about this project, click here: https://www.margaritabravo.com/portfolio/mountain-chic-modern-rustic-home-denver/
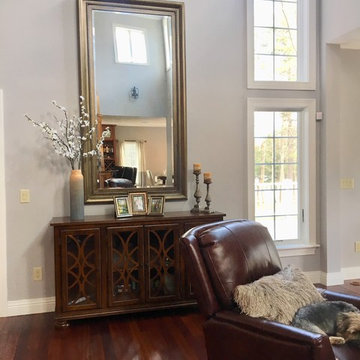
-Front Living Space/Fireplace- Completing this open space is a mahogany sideboard with decorative front panels complimenting the Foyer credenza, which is visible from this Front Living Space. A large rectilinear silver framed mirror accents the wall above the sideboard pulling the eye up towards the ceiling and fireplace. Another delicate silk flower arrangement adorns the top of this sideboard.
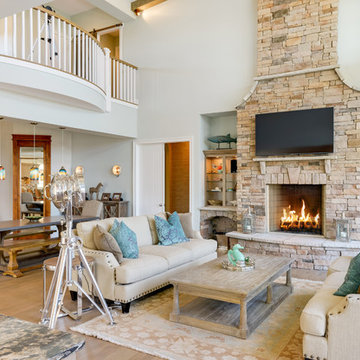
This is an example of a country open concept living room in Other with blue walls, medium hardwood floors, a stone fireplace surround and a wall-mounted tv.
Country Living Room Design Photos with Blue Walls
8
