Country Living Room Design Photos with Carpet
Refine by:
Budget
Sort by:Popular Today
101 - 120 of 1,749 photos
Item 1 of 3
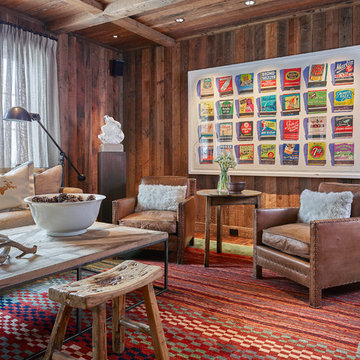
We embrace collaboration: Working with the incomparable Agnes Bourne, we created a residence at once rustic and rare, in concert with its surroundings. The one-of-a-kind palette featured reclaimed timbers, Montana moss stone, custom furniture in leather, mohair and linen plus pops of crimson.
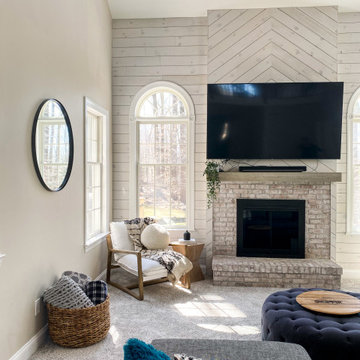
Inspiration for a large country open concept living room in New York with beige walls, carpet, a standard fireplace, a brick fireplace surround, a wall-mounted tv, beige floor, vaulted and planked wall panelling.
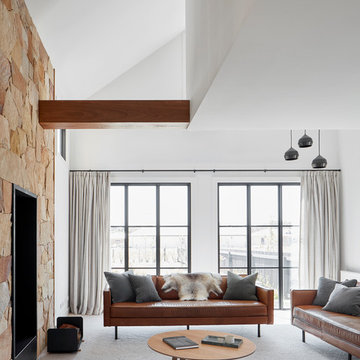
Fireplace at the Village house by GLOW design group. Photo Jack Lovel
Mid-sized country open concept living room in Melbourne with a home bar, white walls, carpet, a wood stove, a metal fireplace surround, no tv and grey floor.
Mid-sized country open concept living room in Melbourne with a home bar, white walls, carpet, a wood stove, a metal fireplace surround, no tv and grey floor.
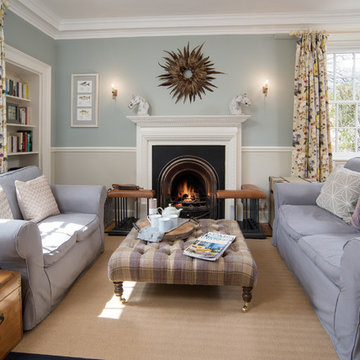
Tracey Bloxham, Inside Story Photography
Photo of a large country enclosed living room in Other with blue walls, carpet, a standard fireplace, a plaster fireplace surround and beige floor.
Photo of a large country enclosed living room in Other with blue walls, carpet, a standard fireplace, a plaster fireplace surround and beige floor.
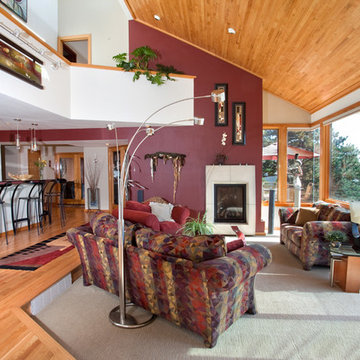
Inspiration for a large country formal open concept living room in Denver with multi-coloured walls, carpet, a standard fireplace, a stone fireplace surround, no tv and grey floor.
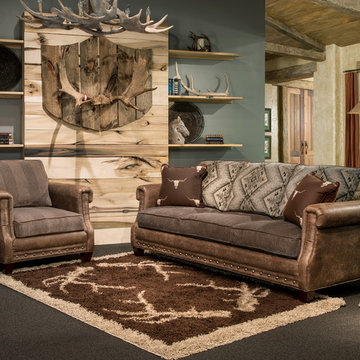
This sofa is from Marshfield Furniture and is handcrafted in the USA. Would look awesome in a lodge in the Black Hills.
Mid-sized country formal open concept living room in Other with green walls, carpet, no fireplace, no tv and brown floor.
Mid-sized country formal open concept living room in Other with green walls, carpet, no fireplace, no tv and brown floor.
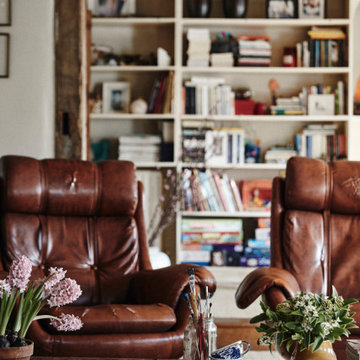
Located in Surrey Hills, this Grade II Listed cottage design was inspired by its heritage, special architectural and historic interest. Our perception was to surround this place with honest and solid materials, soft and natural fabrics, handmade items and family treasures to bring the values and needs of this family at the center of their home. We paid attention to what really matters and brought them together in a slower way of living.
By separating the silent parts of this house from the vibrant ones, we gave individuality; this created different levels for use. We left open space to give room to life, change and creativity. We left things visible to touch those that matter. We gave a narrative sense of life.
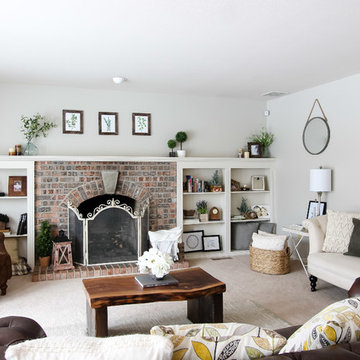
This is an example of a mid-sized country formal open concept living room in Seattle with grey walls, carpet, a standard fireplace, a brick fireplace surround and no tv.
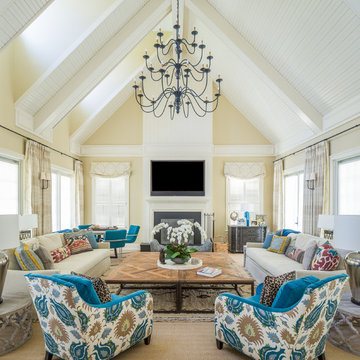
Photo of a country formal enclosed living room in Tampa with yellow walls, carpet, a standard fireplace, a wall-mounted tv and beige floor.
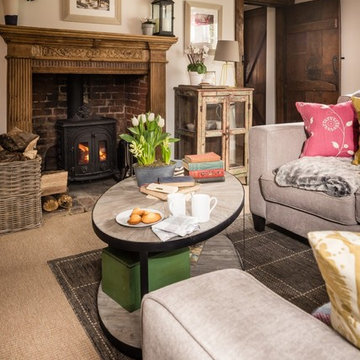
Inspiration for a mid-sized country formal enclosed living room in Sussex with white walls, carpet, a wood stove, a brick fireplace surround and beige floor.
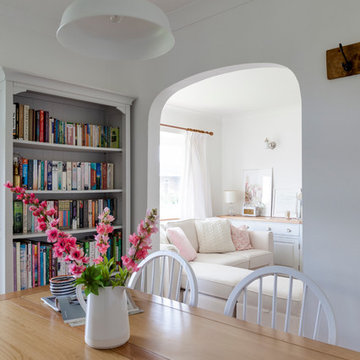
Chris Snook
Small country open concept living room in London with white walls, carpet, a wood stove and a plaster fireplace surround.
Small country open concept living room in London with white walls, carpet, a wood stove and a plaster fireplace surround.
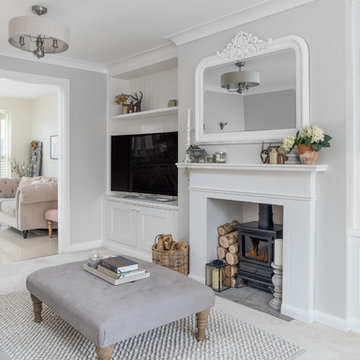
Dean Frost (Dean Frost Photography)
Mid-sized country living room in Other with grey walls, carpet, a wood stove and beige floor.
Mid-sized country living room in Other with grey walls, carpet, a wood stove and beige floor.
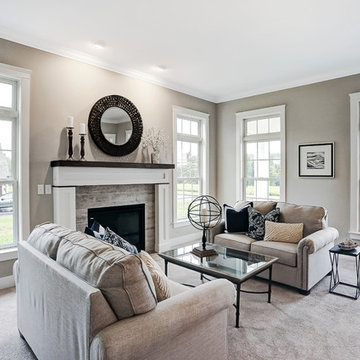
Designer details abound in this custom 2-story home with craftsman style exterior complete with fiber cement siding, attractive stone veneer, and a welcoming front porch. In addition to the 2-car side entry garage with finished mudroom, a breezeway connects the home to a 3rd car detached garage. Heightened 10’ceilings grace the 1st floor and impressive features throughout include stylish trim and ceiling details. The elegant Dining Room to the front of the home features a tray ceiling and craftsman style wainscoting with chair rail. Adjacent to the Dining Room is a formal Living Room with cozy gas fireplace. The open Kitchen is well-appointed with HanStone countertops, tile backsplash, stainless steel appliances, and a pantry. The sunny Breakfast Area provides access to a stamped concrete patio and opens to the Family Room with wood ceiling beams and a gas fireplace accented by a custom surround. A first-floor Study features trim ceiling detail and craftsman style wainscoting. The Owner’s Suite includes craftsman style wainscoting accent wall and a tray ceiling with stylish wood detail. The Owner’s Bathroom includes a custom tile shower, free standing tub, and oversized closet.
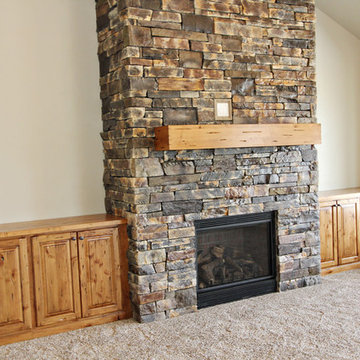
Large stone fireplace with rustic mantle done in distressed knotty alder, with custom built-ins to either side.
This is an example of a large country open concept living room in Boise with beige walls, carpet, a standard fireplace and a stone fireplace surround.
This is an example of a large country open concept living room in Boise with beige walls, carpet, a standard fireplace and a stone fireplace surround.
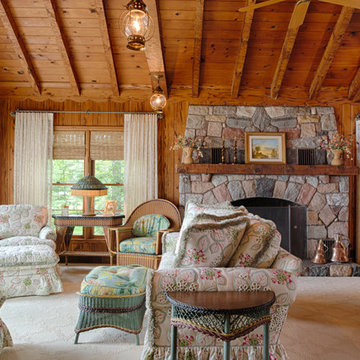
Design ideas for a country open concept living room in Minneapolis with carpet, a standard fireplace and a stone fireplace surround.
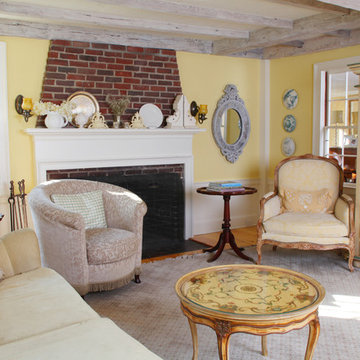
Frank Shirley Architects
Mid-sized country formal enclosed living room in Boston with yellow walls, carpet, a standard fireplace, a brick fireplace surround and no tv.
Mid-sized country formal enclosed living room in Boston with yellow walls, carpet, a standard fireplace, a brick fireplace surround and no tv.
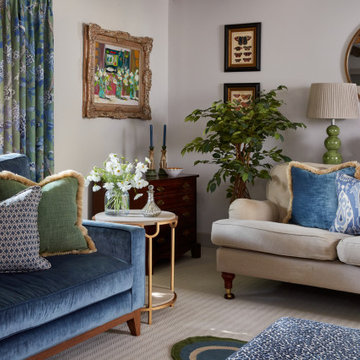
This beautiful sitting room is one of my favourite projects to date – it’s such an elegant and welcoming room, created around the beautiful curtain fabric that my client fell in love with.
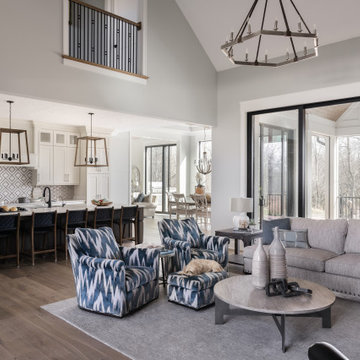
In this beautiful farmhouse style home, our Carmel design-build studio planned an open-concept kitchen filled with plenty of storage spaces to ensure functionality and comfort. In the adjoining dining area, we used beautiful furniture and lighting that mirror the lovely views of the outdoors. Stone-clad fireplaces, furnishings in fun prints, and statement lighting create elegance and sophistication in the living areas. The bedrooms are designed to evoke a calm relaxation sanctuary with plenty of natural light and soft finishes. The stylish home bar is fun, functional, and one of our favorite features of the home!
---
Project completed by Wendy Langston's Everything Home interior design firm, which serves Carmel, Zionsville, Fishers, Westfield, Noblesville, and Indianapolis.
For more about Everything Home, see here: https://everythinghomedesigns.com/
To learn more about this project, see here:
https://everythinghomedesigns.com/portfolio/farmhouse-style-home-interior/
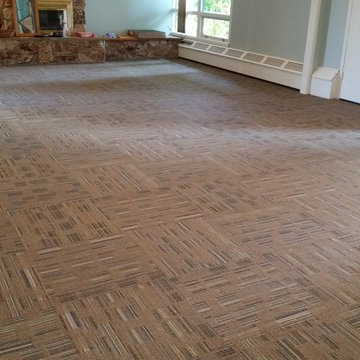
We installed this J&J Invision modular carpet tile (Style, Evolve) in a mixed use room at a Methodist Church in Arcata, CA, which doubles as a charter high school.
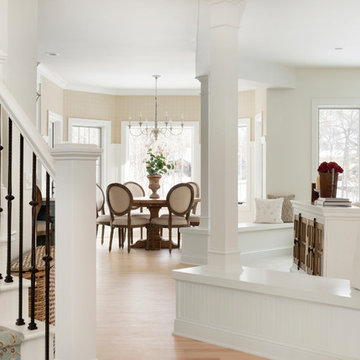
Design ideas for a country open concept living room in Minneapolis with white walls, carpet, a standard fireplace, a stone fireplace surround and beige floor.
Country Living Room Design Photos with Carpet
6