Eclectic Living Room Design Photos with Carpet
Refine by:
Budget
Sort by:Popular Today
1 - 20 of 1,929 photos
Item 1 of 3
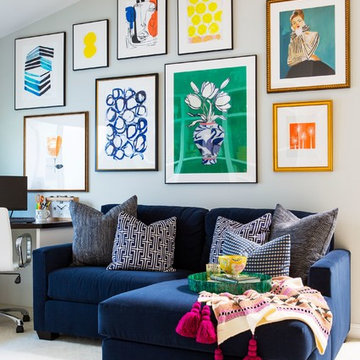
Design ideas for a mid-sized eclectic open concept living room in Los Angeles with grey walls, carpet, beige floor, no fireplace and a freestanding tv.
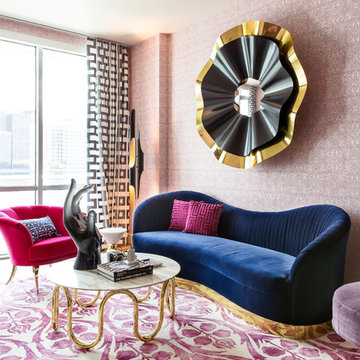
Bold colors and geometric patterns is what it's all about in this space as the client wanted a boutique hotel vibe with all the frills . A condo unit at the Seaholm towers in Austin is transformed from a plain modern-industrial aesthetic to a daring navy and magenta pad.
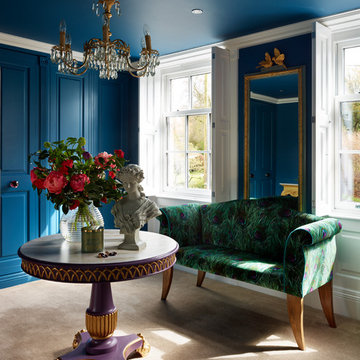
Darren Chung Photography
Mid-sized eclectic formal enclosed living room in Cheshire with blue walls and carpet.
Mid-sized eclectic formal enclosed living room in Cheshire with blue walls and carpet.
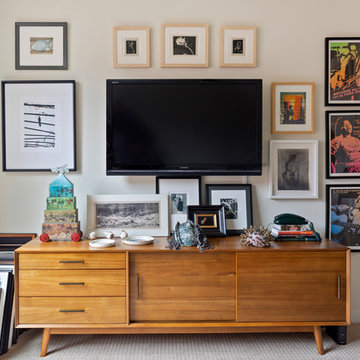
Our design focused on creating a home that acts as an art gallery and an entertaining space without remodeling. Priorities based on our client’s lifestyle. By turning the typical living room into a gallery space we created an area for conversation and cocktails. We tucked the TV watching away into a secondary bedroom. We designed the master bedroom around the artwork over the bed. The low custom bold blue upholstered bed is the main color in that space throwing your attention to the art.
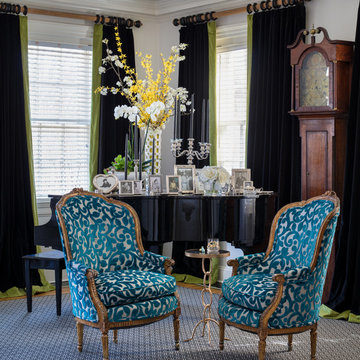
Gordon Gregory Photography
Photo of a mid-sized eclectic formal enclosed living room in Richmond with grey walls, carpet, a standard fireplace, a stone fireplace surround, no tv and black floor.
Photo of a mid-sized eclectic formal enclosed living room in Richmond with grey walls, carpet, a standard fireplace, a stone fireplace surround, no tv and black floor.
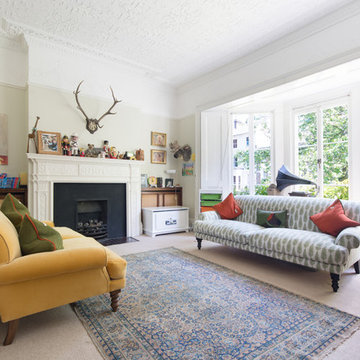
Truly unique, this captivating seven-bedroom family home is a visual feast of arresting colours, textures, finishes and striking architecture – fortified by a playful nod to bygone design quirks like the 60s-style sunken seating area.
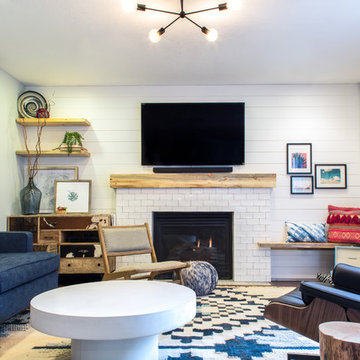
We really brightened the space up by adding a white shiplap feature wall, a neutral gray paint for the walls and a very bright fireplace surround.
Small eclectic formal enclosed living room in Portland with white walls, carpet, a standard fireplace, a tile fireplace surround, a wall-mounted tv and multi-coloured floor.
Small eclectic formal enclosed living room in Portland with white walls, carpet, a standard fireplace, a tile fireplace surround, a wall-mounted tv and multi-coloured floor.
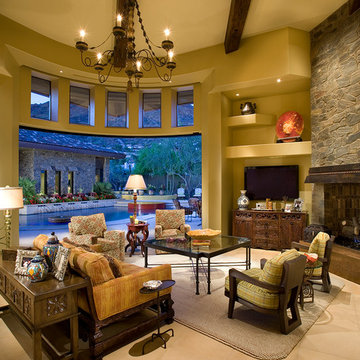
Positioned at the base of Camelback Mountain this hacienda is muy caliente! Designed for dear friends from New York, this home was carefully extracted from the Mrs’ mind.
She had a clear vision for a modern hacienda. Mirroring the clients, this house is both bold and colorful. The central focus was hospitality, outdoor living, and soaking up the amazing views. Full of amazing destinations connected with a curving circulation gallery, this hacienda includes water features, game rooms, nooks, and crannies all adorned with texture and color.
This house has a bold identity and a warm embrace. It was a joy to design for these long-time friends, and we wish them many happy years at Hacienda Del Sueño.
Project Details // Hacienda del Sueño
Architecture: Drewett Works
Builder: La Casa Builders
Landscape + Pool: Bianchi Design
Interior Designer: Kimberly Alonzo
Photographer: Dino Tonn
Wine Room: Innovative Wine Cellar Design
Publications
“Modern Hacienda: East Meets West in a Fabulous Phoenix Home,” Phoenix Home & Garden, November 2009
Awards
ASID Awards: First place – Custom Residential over 6,000 square feet
2009 Phoenix Home and Garden Parade of Homes
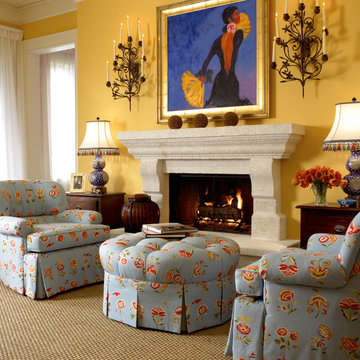
The bright yellow walls are a backdrop for the sunny south florida home. An exotic painting of a fan dancer graces the wall above the stone mantel.
Design ideas for an eclectic living room in Miami with yellow walls, carpet, a standard fireplace and beige floor.
Design ideas for an eclectic living room in Miami with yellow walls, carpet, a standard fireplace and beige floor.
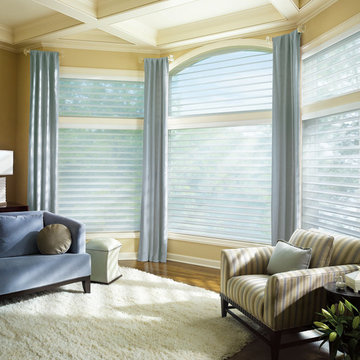
Hunter Douglas Eclectic Window Treatments and Draperies
Hunter Douglas Silhouette® Quartette® window shadings with EasyRise™ Cord Loop
Hunter Douglas Silhouette® Quartette® Window Shadings with Easyrise™
Fabric: Originale™
Color: White Diamond
Operating Systems: EasyRise Cord Loop or Specialty Shapes
Room: Living Room
Room Styles: Contemporary, Eclectic
Available from Accent Window Fashions LLC
Hunter Douglas Showcase Priority Dealer
Hunter Douglas Certified Installer
Hunter Douglas Certified Professional Dealer
#Hunter_Douglas #Silhouette #Quartette #window_shadings #EasyRise #Cord_Loop #Specialty_Shapes #Living_Room
#Contemporary #Eclectic #Window_Treatments #HunterDouglas #Accent_Window_Fashions
Copyright 2001-2013 Hunter Douglas, Inc. All rights reserved.

This Edwardian house in Redland has been refurbished from top to bottom. The 1970s decor has been replaced with a contemporary and slightly eclectic design concept. The front living room had to be completely rebuilt as the existing layout included a garage. Wall panelling has been added to the walls and the walls have been painted in Farrow and Ball Studio Green to create a timeless yes mysterious atmosphere. The false ceiling has been removed to reveal the original ceiling pattern which has been painted with gold paint. All sash windows have been replaced with timber double glazed sash windows.
An in built media wall complements the wall panelling.
The interior design is by Ivywell Interiors.
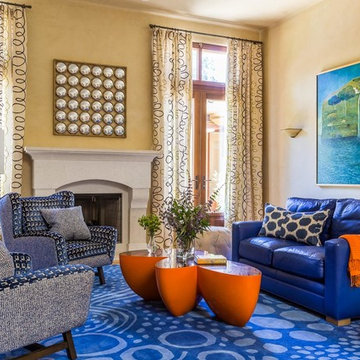
Family Room with large wing chairs, blue leather sofa, custom wool rug.
Photos by David Duncan Livingston
This is an example of a large eclectic formal open concept living room in San Francisco with yellow walls, a standard fireplace, a concrete fireplace surround, carpet and blue floor.
This is an example of a large eclectic formal open concept living room in San Francisco with yellow walls, a standard fireplace, a concrete fireplace surround, carpet and blue floor.
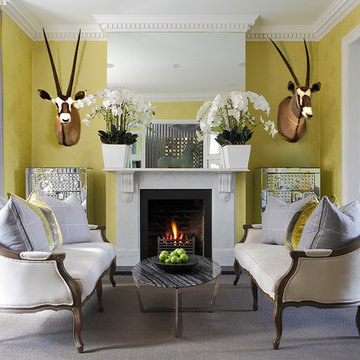
A townhouse Sitting Room features my favourite chartreuse green an Osborne & Little wallpaper, also picked up in cushions . A grey sisal carpet and grey flannel curtains add a complimentary neutral tone. A grey concrete console and wonderfully faceted decorative mirrored chests reflect pattern and colour wonderfully.
with the squashy sofa and TV in the adjacent room we used some small and stylised Louis XV sofas with a modern oval coffee table. We exposed the original brick in the fireplace and this colour is repeated in the taxidermy heads .
Photo credit : James Balston
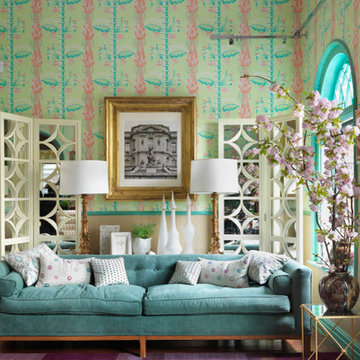
Inspiration for a mid-sized eclectic open concept living room in Boston with multi-coloured walls and carpet.
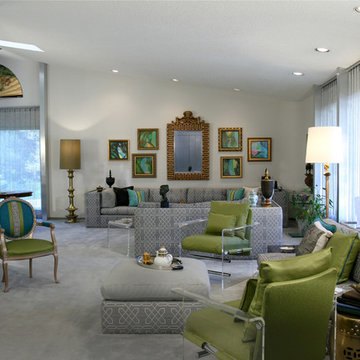
This large living room now provides seating for various uses. The custom-made, 14 foot sofa sits under an antique mirror and a collection of art photographs in coordinating gold frames. The gold accents were the perfect touch to warm up the cool grey walls and carpet, and the green and peacock accent colors really pop. The Louis chairs were vintage pieces reinvented in a fun neoclassical treatment. photo: KC Vansen
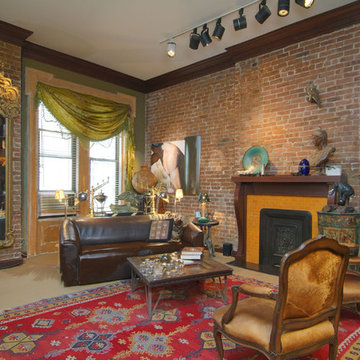
Brown leather sofa, exposed brick, fireplace mantel, large antique mirror, Louie the 16th opened arm chairs covered in Calf.
Photo of a mid-sized eclectic enclosed living room in New York with carpet, a standard fireplace and a wood fireplace surround.
Photo of a mid-sized eclectic enclosed living room in New York with carpet, a standard fireplace and a wood fireplace surround.
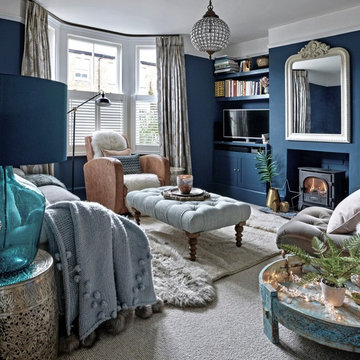
Polly Eltes
Design ideas for a small eclectic enclosed living room in London with blue walls, carpet, a wood stove, a brick fireplace surround, a built-in media wall and grey floor.
Design ideas for a small eclectic enclosed living room in London with blue walls, carpet, a wood stove, a brick fireplace surround, a built-in media wall and grey floor.
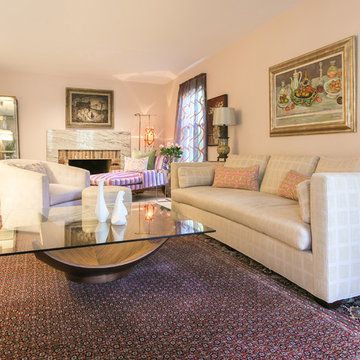
Mid-sized eclectic formal open concept living room in Charleston with orange walls, carpet, a standard fireplace, a brick fireplace surround, no tv and multi-coloured floor.
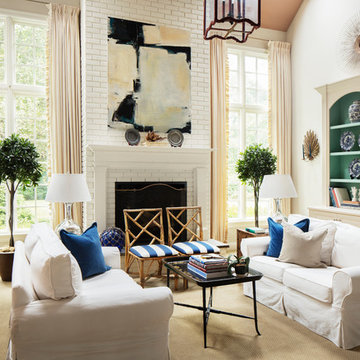
Design ideas for an eclectic formal enclosed living room in New York with white walls, carpet, a standard fireplace, a brick fireplace surround, no tv and beige floor.
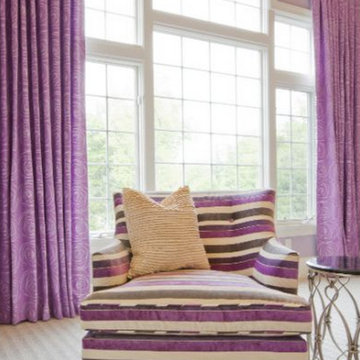
Design ideas for a large eclectic living room in Boston with purple walls, carpet, no fireplace and no tv.
Eclectic Living Room Design Photos with Carpet
1