Country Living Room Design Photos with Grey Walls
Refine by:
Budget
Sort by:Popular Today
241 - 260 of 3,908 photos
Item 1 of 3
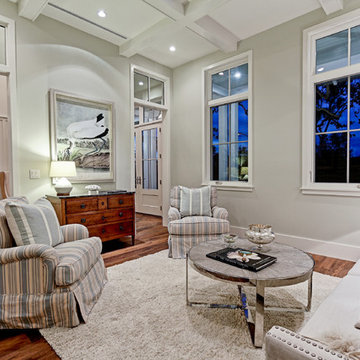
New custom house in the Tree Section of Manhattan Beach, California. Custom built and interior design by Titan&Co.
Modern Farmhouse
Design ideas for a large country enclosed living room in Los Angeles with grey walls, medium hardwood floors, no fireplace and no tv.
Design ideas for a large country enclosed living room in Los Angeles with grey walls, medium hardwood floors, no fireplace and no tv.
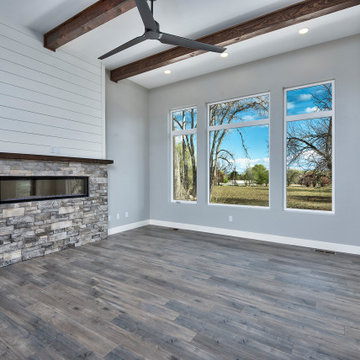
Beautiful living room with a 12' ceiling and wood beams. Several windows allow for ample natural light and a fireplace for those cold days.
Photo of a mid-sized country open concept living room in Other with grey walls, medium hardwood floors, a ribbon fireplace, a stone fireplace surround, a wall-mounted tv and exposed beam.
Photo of a mid-sized country open concept living room in Other with grey walls, medium hardwood floors, a ribbon fireplace, a stone fireplace surround, a wall-mounted tv and exposed beam.
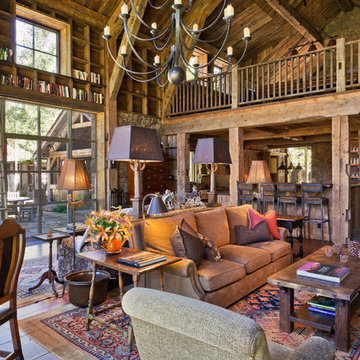
Ron Johnson
Design ideas for a country open concept living room in Denver with grey walls, medium hardwood floors and brown floor.
Design ideas for a country open concept living room in Denver with grey walls, medium hardwood floors and brown floor.
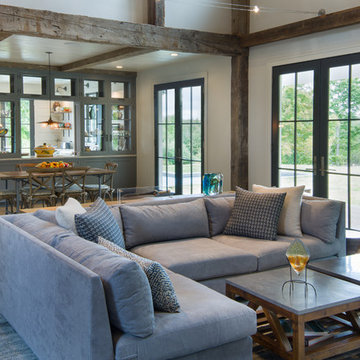
Photo of a large country open concept living room in New York with grey walls and light hardwood floors.
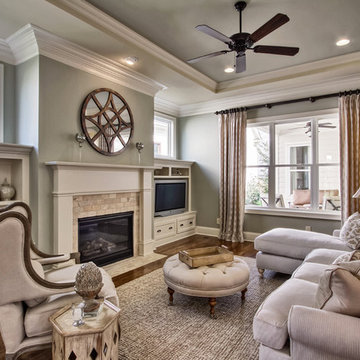
Inspiration for a mid-sized country living room in Nashville with grey walls, medium hardwood floors, a standard fireplace, a stone fireplace surround, a freestanding tv and brown floor.
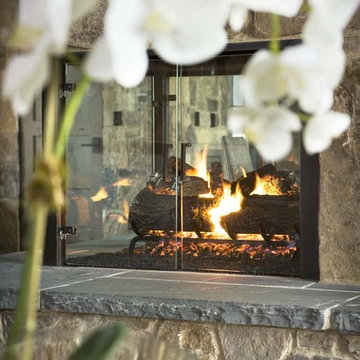
The design of this refined mountain home is rooted in its natural surroundings. Boasting a color palette of subtle earthy grays and browns, the home is filled with natural textures balanced with sophisticated finishes and fixtures. The open floorplan ensures visibility throughout the home, preserving the fantastic views from all angles. Furnishings are of clean lines with comfortable, textured fabrics. Contemporary accents are paired with vintage and rustic accessories.
To achieve the LEED for Homes Silver rating, the home includes such green features as solar thermal water heating, solar shading, low-e clad windows, Energy Star appliances, and native plant and wildlife habitat.
All photos taken by Rachael Boling Photography
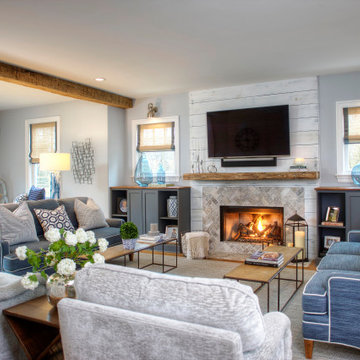
This is an example of a country living room in Philadelphia with grey walls, medium hardwood floors, a standard fireplace, a wall-mounted tv and exposed beam.
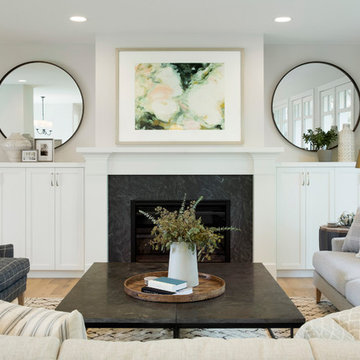
Spacecrafting
Photo of a country formal living room in Minneapolis with grey walls, light hardwood floors, a standard fireplace, a stone fireplace surround and no tv.
Photo of a country formal living room in Minneapolis with grey walls, light hardwood floors, a standard fireplace, a stone fireplace surround and no tv.
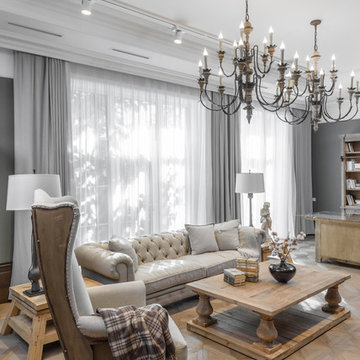
Валерия Ромашко
This is an example of a country enclosed living room in Other with grey walls, light hardwood floors and beige floor.
This is an example of a country enclosed living room in Other with grey walls, light hardwood floors and beige floor.

Inspiration for a large country formal enclosed living room in Paris with grey walls, concrete floors, a standard fireplace, a concrete fireplace surround, no tv, grey floor and wood.
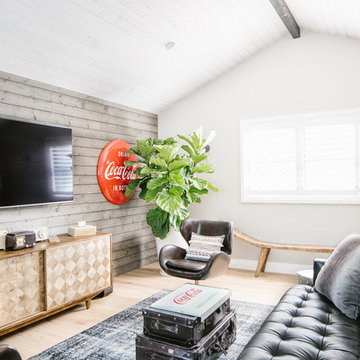
Inspiration for a country living room in Seattle with grey walls, light hardwood floors, a wall-mounted tv and beige floor.
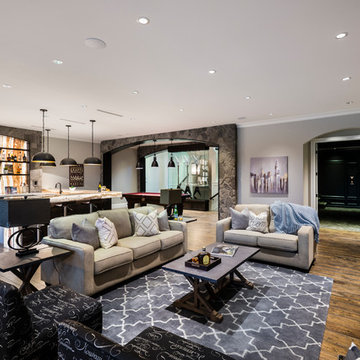
The “Rustic Classic” is a 17,000 square foot custom home built for a special client, a famous musician who wanted a home befitting a rockstar. This Langley, B.C. home has every detail you would want on a custom build.
For this home, every room was completed with the highest level of detail and craftsmanship; even though this residence was a huge undertaking, we didn’t take any shortcuts. From the marble counters to the tasteful use of stone walls, we selected each material carefully to create a luxurious, livable environment. The windows were sized and placed to allow for a bright interior, yet they also cultivate a sense of privacy and intimacy within the residence. Large doors and entryways, combined with high ceilings, create an abundance of space.
A home this size is meant to be shared, and has many features intended for visitors, such as an expansive games room with a full-scale bar, a home theatre, and a kitchen shaped to accommodate entertaining. In any of our homes, we can create both spaces intended for company and those intended to be just for the homeowners - we understand that each client has their own needs and priorities.
Our luxury builds combine tasteful elegance and attention to detail, and we are very proud of this remarkable home. Contact us if you would like to set up an appointment to build your next home! Whether you have an idea in mind or need inspiration, you’ll love the results.
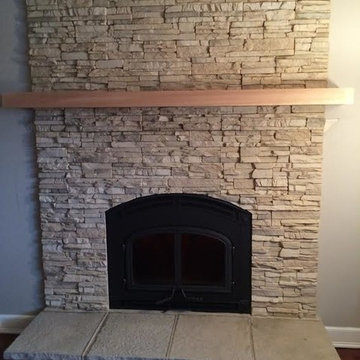
Design ideas for a country living room in St Louis with grey walls, dark hardwood floors, a standard fireplace and a stone fireplace surround.
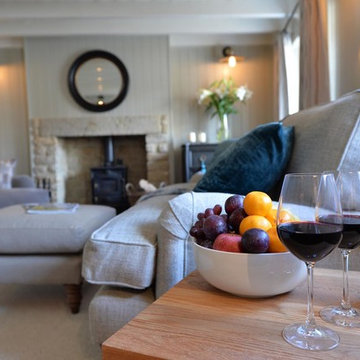
Currently living overseas, the owners of this stunning Grade II Listed stone cottage in the heart of the North York Moors set me the brief of designing the interiors. Renovated to a very high standard by the previous owner and a totally blank canvas, the brief was to create contemporary warm and welcoming interiors in keeping with the building’s history. To be used as a holiday let in the short term, the interiors needed to be high quality and comfortable for guests whilst at the same time, fulfilling the requirements of my clients and their young family to live in upon their return to the UK.
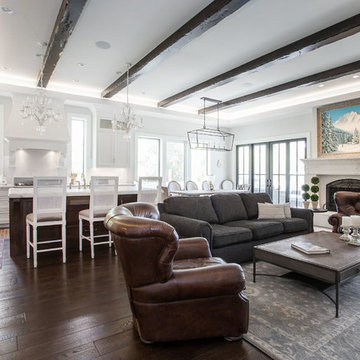
Scot Zimmerman
Inspiration for a mid-sized country formal open concept living room in Salt Lake City with grey walls, dark hardwood floors, a standard fireplace, a stone fireplace surround, no tv and brown floor.
Inspiration for a mid-sized country formal open concept living room in Salt Lake City with grey walls, dark hardwood floors, a standard fireplace, a stone fireplace surround, no tv and brown floor.
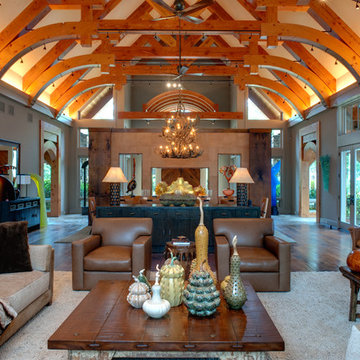
Living room of a new home in North georgia mountians
Photography by Galina Coada
Design ideas for a country open concept living room in Atlanta with grey walls.
Design ideas for a country open concept living room in Atlanta with grey walls.
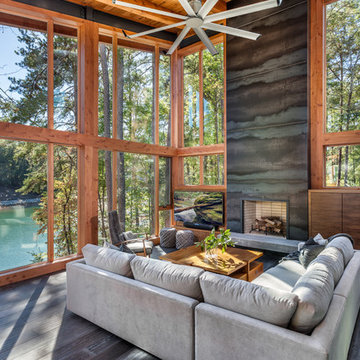
Combines a slim and compact design with an anodized aluminum finish
Design ideas for a country formal living room in Other with grey walls, a standard fireplace, no tv and grey floor.
Design ideas for a country formal living room in Other with grey walls, a standard fireplace, no tv and grey floor.
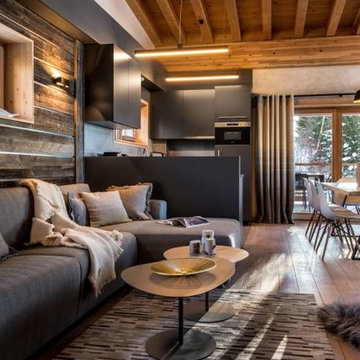
HABILLAGE MURAL EN LAMES VIEUX BOIS BRULÉ AU SOLEIL GRIS AVEC INSERT ALUMINIUM
Photo of a small country open concept living room in Grenoble with grey walls, medium hardwood floors, a two-sided fireplace, a wood fireplace surround, a freestanding tv and brown floor.
Photo of a small country open concept living room in Grenoble with grey walls, medium hardwood floors, a two-sided fireplace, a wood fireplace surround, a freestanding tv and brown floor.
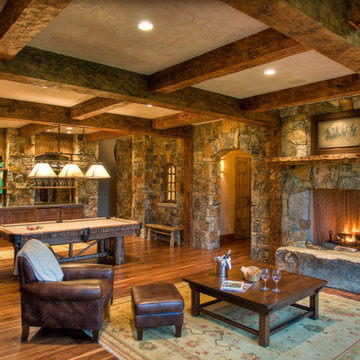
family room timber beam ceiling with stone
This is an example of a large country open concept living room in Other with grey walls, medium hardwood floors, a standard fireplace, a stone fireplace surround and no tv.
This is an example of a large country open concept living room in Other with grey walls, medium hardwood floors, a standard fireplace, a stone fireplace surround and no tv.
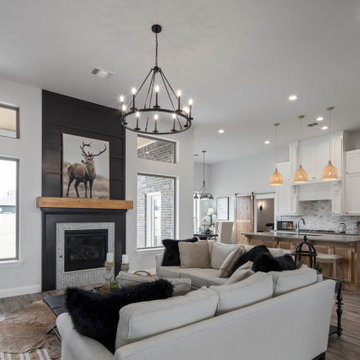
Large open concept floor plan that connects the living room to the kitchen and dining room. Unique light fixtures add design while brightening up the space. Wall color is Hush Gray by Kelly-Moore. Fireplace color is Desert Shadow by Kelly-Moore.
Country Living Room Design Photos with Grey Walls
13