Country Living Room Design Photos with Multi-coloured Walls
Refine by:
Budget
Sort by:Popular Today
81 - 100 of 436 photos
Item 1 of 3
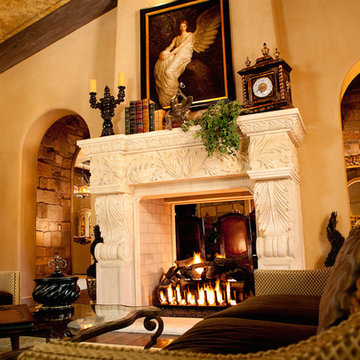
World Renowned Architecture Firm Fratantoni Design created this beautiful home! They design home plans for families all over the world in any size and style. They also have in-house Interior Designer Firm Fratantoni Interior Designers and world class Luxury Home Building Firm Fratantoni Luxury Estates! Hire one or all three companies to design and build and or remodel your home!
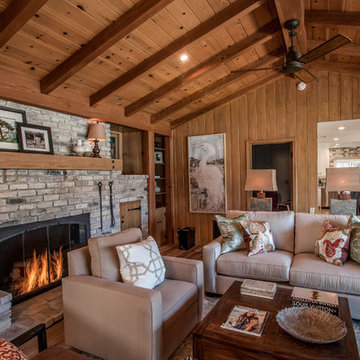
An update that kept the charm of the historic house. Den was turned into an expanded master suite with fireplace, and en suite spa level luxurious bathroom - his and her custom closets added.
Kitchen was expanded to a large eat in space, ceiling treatments and bay window built-in bench. custom through out with sweeping views of the lake.
Entire house and all rooms/bathrooms remodeled and updated
Before and Afters are a must see!!
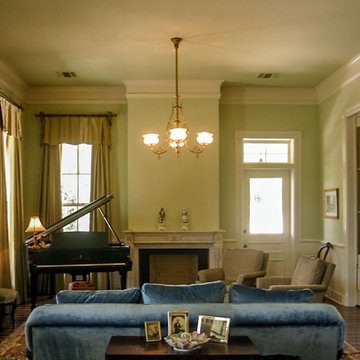
In order to save a historic childhood home, originally designed by renowned architect Alfred Giles, from being demolished after an estate stale, the current owners commissioned Fisher Heck to help document and dismantle their home for relocation out to the Hill Country. Every piece of stone, baluster, trim piece etc. was documented and cataloged so that it could be reassembled exactly like it was originally, much like a giant puzzle. The home, with its expansive front porch, now stands proud overlooking the sprawling landscape as a fully restored historic home that is sure to provide the owners with many more memories to come.
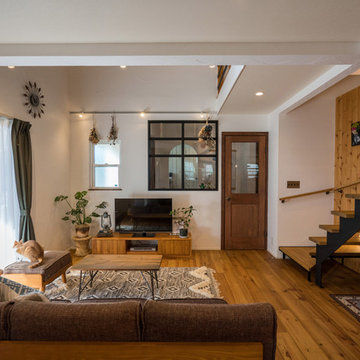
Mid-sized country open concept living room in Other with multi-coloured walls, medium hardwood floors, a freestanding tv and brown floor.
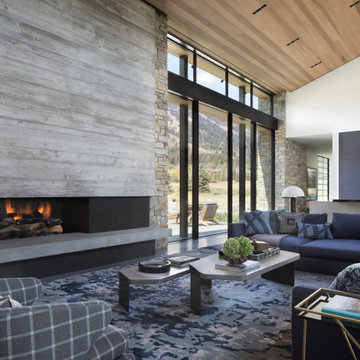
Photo of a large country formal open concept living room in Other with multi-coloured walls, concrete floors, a ribbon fireplace, a stone fireplace surround, multi-coloured floor, vaulted and brick walls.
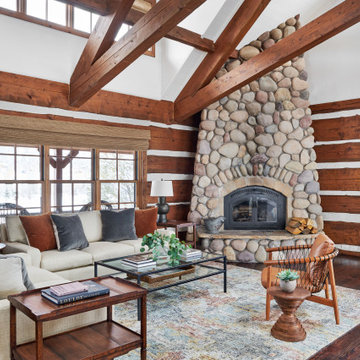
This is an example of a country open concept living room in Denver with multi-coloured walls, dark hardwood floors, a corner fireplace, a stone fireplace surround, exposed beam, timber, vaulted and wood walls.
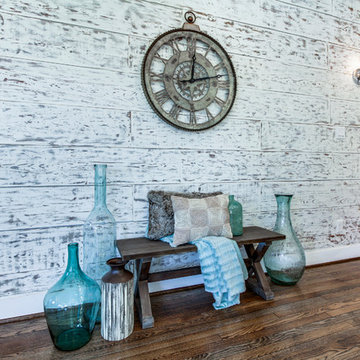
LRP Real Estate Photography
Photo of a mid-sized country formal open concept living room in Houston with multi-coloured walls, medium hardwood floors, a wall-mounted tv and brown floor.
Photo of a mid-sized country formal open concept living room in Houston with multi-coloured walls, medium hardwood floors, a wall-mounted tv and brown floor.
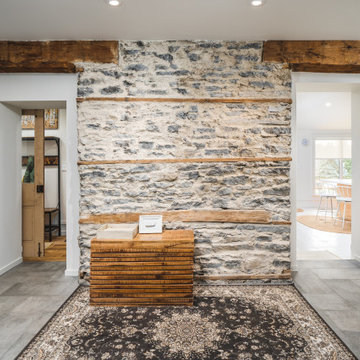
For this 130-year-old farmhouse renovation, it was important to incorporate the original features of the home while also bringing a new, modern touch. We kept the original limestone walls. We created a brand new, more European styled kitchen with plywood cabinets and a minimalist hood vent. The entryway was transformed to be more modern and inviting.
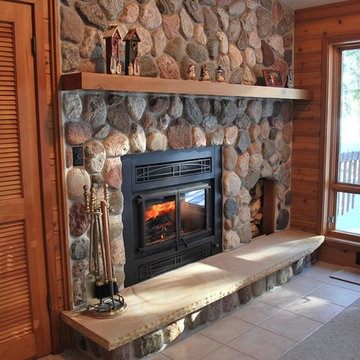
This is an example of a mid-sized country formal enclosed living room in Other with multi-coloured walls, ceramic floors, a standard fireplace, a stone fireplace surround and no tv.
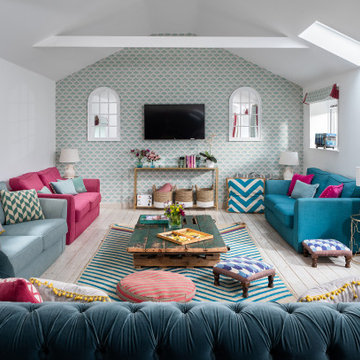
Inspiration for a large country living room in Wiltshire with multi-coloured walls, a wall-mounted tv and multi-coloured floor.
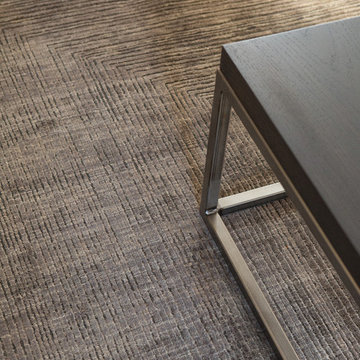
This beautiful showcase home offers a blend of crisp, uncomplicated modern lines and a touch of farmhouse architectural details. The 5,100 square feet single level home with 5 bedrooms, 3 ½ baths with a large vaulted bonus room over the garage is delightfully welcoming.
For more photos of this project visit our website: https://wendyobrienid.com.
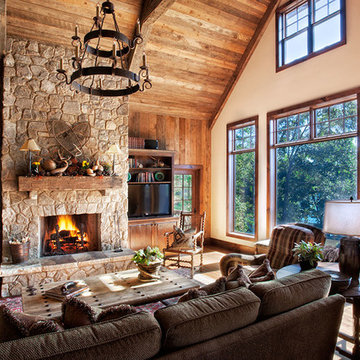
This is an example of a country loft-style living room in Other with multi-coloured walls, medium hardwood floors, a standard fireplace, a stone fireplace surround and brown floor.
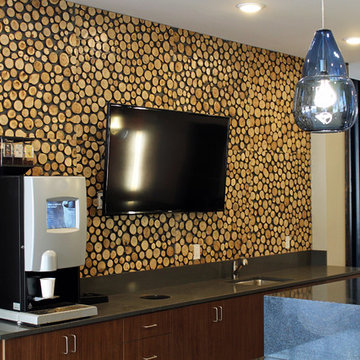
These hand made wall panels are constructed from individual slices of various woods and individually affixed to a backer board in whatever color desired.
Can be made up to 3.5 foot by 3.5 foot square.
These decorative panels are a perfect fit for any space! They offer a very balanced, yet deeply charactered feel to any room that needs a little more of a natural touch.
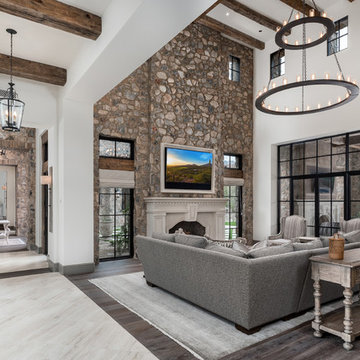
Rustic Modern ceiling with large wooden beams going across the high ceilings in the living room.
Design ideas for an expansive country open concept living room in Phoenix with multi-coloured walls, dark hardwood floors, a standard fireplace, a stone fireplace surround, a wall-mounted tv and beige floor.
Design ideas for an expansive country open concept living room in Phoenix with multi-coloured walls, dark hardwood floors, a standard fireplace, a stone fireplace surround, a wall-mounted tv and beige floor.
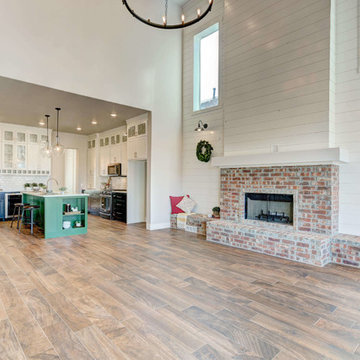
ANother view of this stunning 2-story Ship Lap and Brick fireplace.
Inspiration for a large country open concept living room in Oklahoma City with multi-coloured walls, medium hardwood floors, a standard fireplace, a brick fireplace surround and brown floor.
Inspiration for a large country open concept living room in Oklahoma City with multi-coloured walls, medium hardwood floors, a standard fireplace, a brick fireplace surround and brown floor.
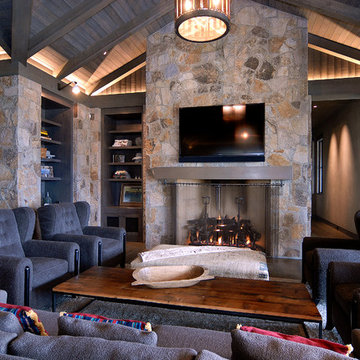
Design ideas for a large country formal open concept living room in Denver with multi-coloured walls, dark hardwood floors, a standard fireplace, a stone fireplace surround, a wall-mounted tv and brown floor.
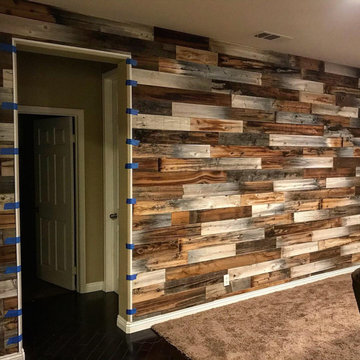
Inspiration for a large country enclosed living room with multi-coloured walls, carpet and brown floor.
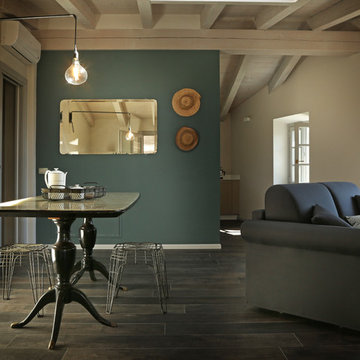
Arch. Lorenzo Viola
Inspiration for a mid-sized country formal open concept living room in Milan with multi-coloured walls, laminate floors, no fireplace, a wall-mounted tv and multi-coloured floor.
Inspiration for a mid-sized country formal open concept living room in Milan with multi-coloured walls, laminate floors, no fireplace, a wall-mounted tv and multi-coloured floor.
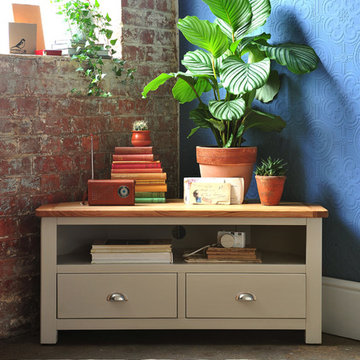
Tucking away into a corner to make the best use of space, our handsome TV unit will still hold a widescreen TV on its durable lacquered oak and oak veneer top, and the wide, open shelf underneath has plenty of room for your digital receiver and other media devices.
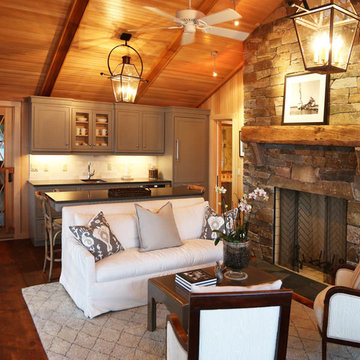
Inspiration for a small country formal open concept living room in Toronto with a standard fireplace, a stone fireplace surround, multi-coloured walls, dark hardwood floors and no tv.
Country Living Room Design Photos with Multi-coloured Walls
5