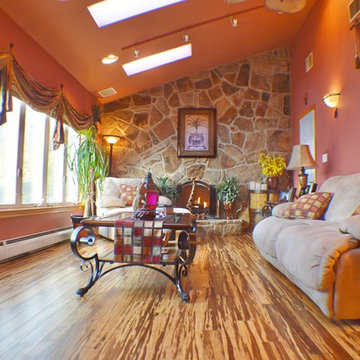Country Living Room Design Photos with Red Walls
Refine by:
Budget
Sort by:Popular Today
101 - 120 of 168 photos
Item 1 of 3
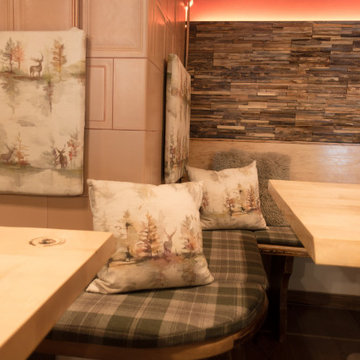
Die ursprüngliche Holzvertäfelung wurde durch eine moderne Holzvertäfelung ersetzt. Dies Sitzecke am Kamin ist mit Kissen aus schwerentflammbarem Wollstoff belegt. Die Dekokissen sind mit Motiven aus der Bergwelt.
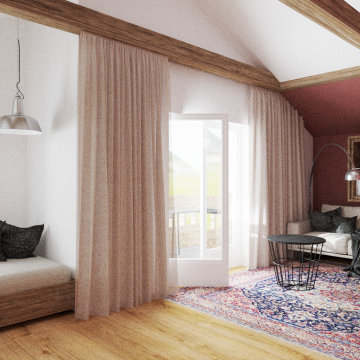
Design ideas for a mid-sized country open concept living room in Munich with red walls, laminate floors and brown floor.
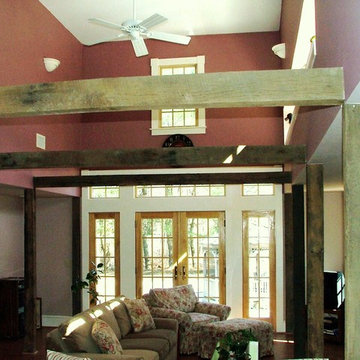
Design ideas for a mid-sized country formal open concept living room in Boston with red walls, dark hardwood floors, no fireplace, a freestanding tv and brown floor.
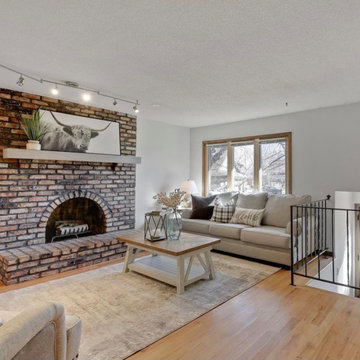
Photo of a mid-sized country enclosed living room in Minneapolis with light hardwood floors, a wood stove, a brick fireplace surround, no tv, brown floor and red walls.
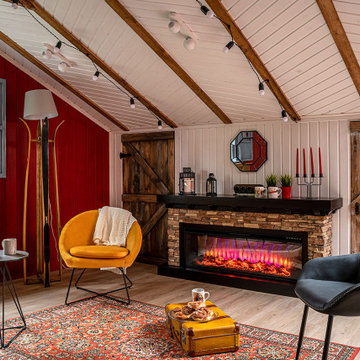
This is an example of a mid-sized country living room in Other with red walls, vinyl floors, a ribbon fireplace, exposed beam and planked wall panelling.
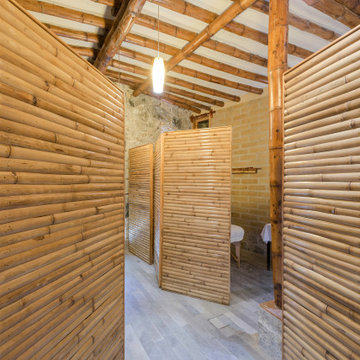
Located at the heart of Puebla state mountains in Mexico, an area of great natural beauty and rugged topography, inhabited mainly by nahuatl and totonacas. The project answers to the needs of expansion of the local network of sustainable alternative tourism TosepanKali complementing the services offered by the existing hotel.
The building is shaped in an organic geometry to create a natural and “out of the city” relaxing experience and link to the rich cultural and natural inheritance of the town. The architectural program includes a reception, juice bar, a massage and treatment area, an ecological swimming pool, and a traditional “temazcal” bath, since the aim of the project is to merge local medicinal traditions with contemporary wellness treatments.
Sited at a former quarry, the building organic geometry also dialogs and adapts with the context and relates to the historical coffee plantations of the region. Conceived to create the less impact possible on the site, the program is placed into different level terraces adapting the space into the existing topography. The materials used were locally manufactured, including: adobe earth block, quarry stone, structural bamboo. It also includes eco-friendly technologies like a natural rain water swimming pool, and onsite waste water treatment.
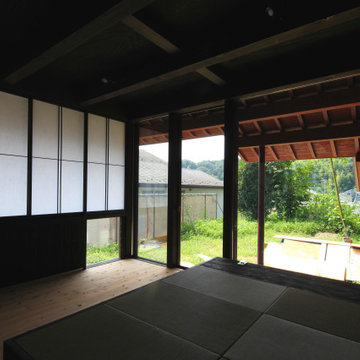
手前の畳の下は収納になっています。
最近ご主人が自作の縁側を軒下に作りました。
右手の壁はサニタリーゾーンになります。
Inspiration for a mid-sized country formal open concept living room in Tokyo Suburbs with red walls, medium hardwood floors, a freestanding tv and exposed beam.
Inspiration for a mid-sized country formal open concept living room in Tokyo Suburbs with red walls, medium hardwood floors, a freestanding tv and exposed beam.
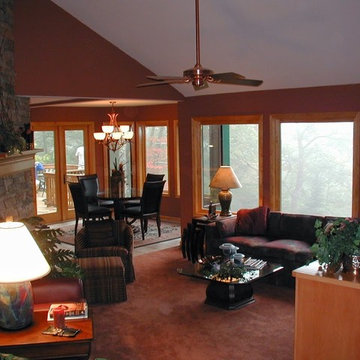
Small country living room in Other with red walls, a standard fireplace, a stone fireplace surround, carpet and red floor.
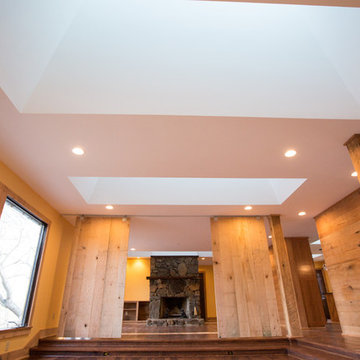
Melissa Batman Photography
Design ideas for a large country formal enclosed living room in Other with red walls, dark hardwood floors, no fireplace, no tv and brown floor.
Design ideas for a large country formal enclosed living room in Other with red walls, dark hardwood floors, no fireplace, no tv and brown floor.
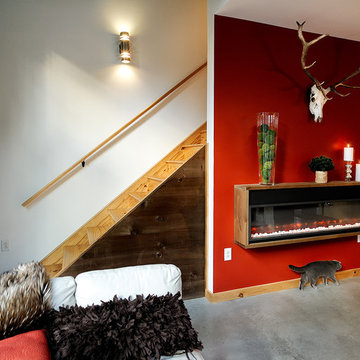
Haas Habitat Room: LIVE ( Living Room) F2FOTO
Design ideas for a mid-sized country formal loft-style living room in Burlington with red walls, concrete floors, a hanging fireplace, no tv and grey floor.
Design ideas for a mid-sized country formal loft-style living room in Burlington with red walls, concrete floors, a hanging fireplace, no tv and grey floor.
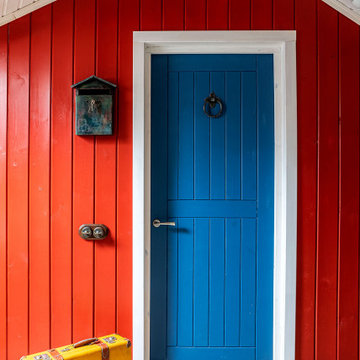
Inspiration for a mid-sized country living room in Other with red walls, vinyl floors, a ribbon fireplace, exposed beam and planked wall panelling.
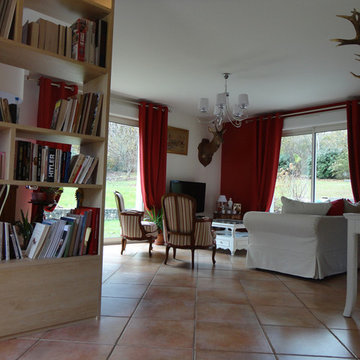
Isabelle Mourcely
Inspiration for a mid-sized country open concept living room in Angers with red walls, porcelain floors, a freestanding tv and beige floor.
Inspiration for a mid-sized country open concept living room in Angers with red walls, porcelain floors, a freestanding tv and beige floor.
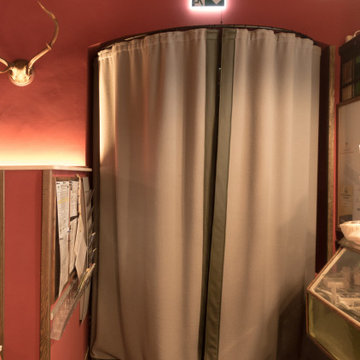
Ein Wärmevorhang farblich passend zum Rest aus dickem Wollfilz und mit Kunstlederkanten eingefasst, schützt den Innenraum vor Kälte.
Photo of a mid-sized country open concept living room in Dresden with red walls, porcelain floors, a wood stove, a tile fireplace surround, brown floor, exposed beam and decorative wall panelling.
Photo of a mid-sized country open concept living room in Dresden with red walls, porcelain floors, a wood stove, a tile fireplace surround, brown floor, exposed beam and decorative wall panelling.
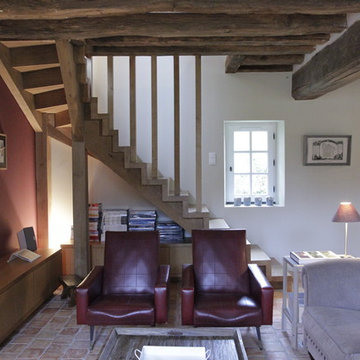
This is an example of a large country open concept living room in Paris with red walls, terra-cotta floors, a standard fireplace and a wood fireplace surround.
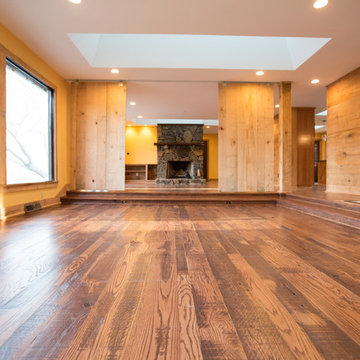
Melissa Batman Photography
Large country formal enclosed living room in Other with red walls, dark hardwood floors, no fireplace, no tv and brown floor.
Large country formal enclosed living room in Other with red walls, dark hardwood floors, no fireplace, no tv and brown floor.
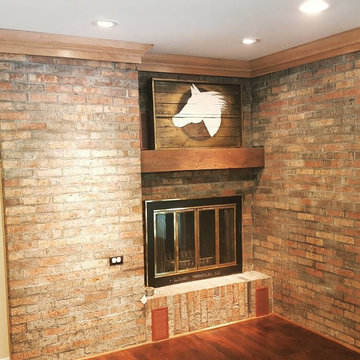
Photo of a mid-sized country formal open concept living room in Other with red walls, dark hardwood floors, a standard fireplace, a brick fireplace surround, no tv and brown floor.
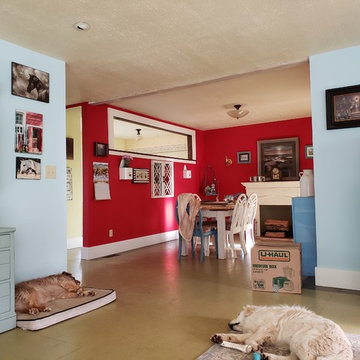
heart throb: Dinning area
icy lemonade: rear entry
sore: entry front
homeowner photos
Large country open concept living room in Seattle with red walls.
Large country open concept living room in Seattle with red walls.
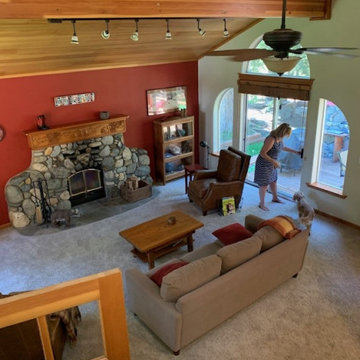
Living room before
Inspiration for a large country open concept living room in Sacramento with red walls, carpet, a wood stove, a stone fireplace surround, a corner tv, beige floor and vaulted.
Inspiration for a large country open concept living room in Sacramento with red walls, carpet, a wood stove, a stone fireplace surround, a corner tv, beige floor and vaulted.
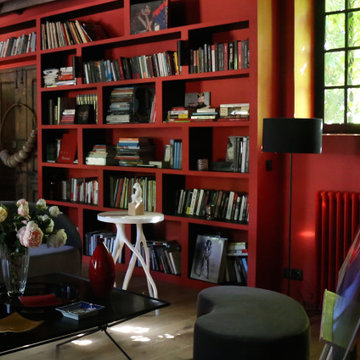
Près de 6 mètres linéaires pour enrichir le salon de lectures dans une bibliothèque bicolore dessinée par nos soins et réalisée par notre équipe d'artisans.
La bibliothèque a été conçue avec desluminaire intégrés et des prises de courant .
Country Living Room Design Photos with Red Walls
6
