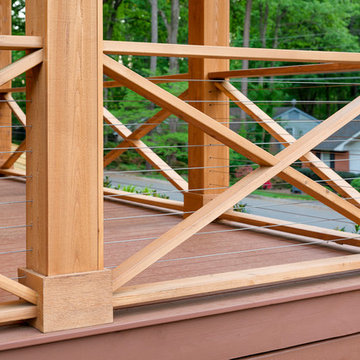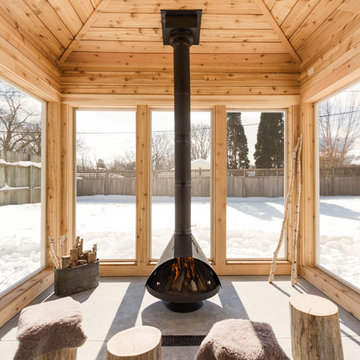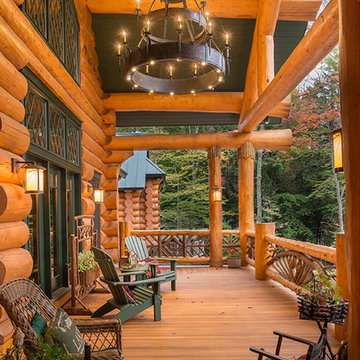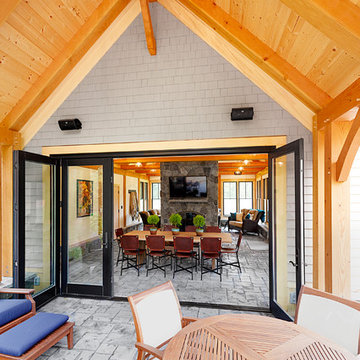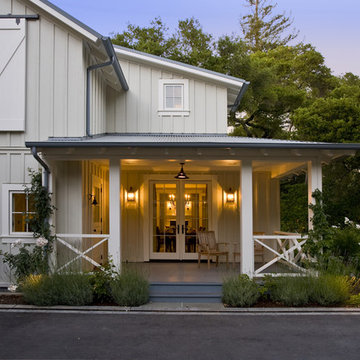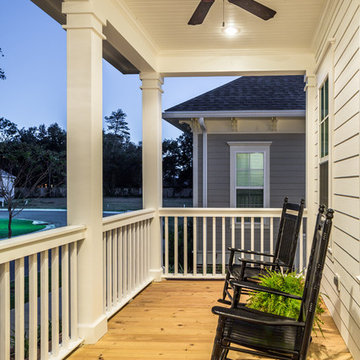Country Orange Verandah Design Ideas
Refine by:
Budget
Sort by:Popular Today
1 - 20 of 190 photos
Item 1 of 3

Photo of a country side yard verandah in New York with a roof extension and mixed railing.
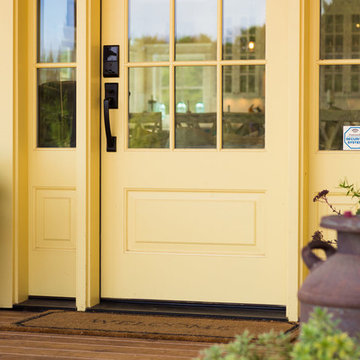
The yellow front door provides a lovely spot of color to the white exterior.
Inspiration for a large country front yard verandah in Portland with decking and a roof extension.
Inspiration for a large country front yard verandah in Portland with decking and a roof extension.
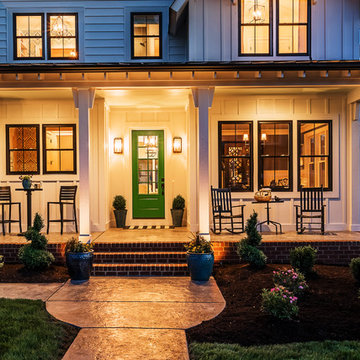
Our front porch includes a painted tongue and groove ceiling, and stamped concrete floor! Perfect for an evening of relaxing!
Design ideas for a mid-sized country front yard verandah in Richmond with stamped concrete and a roof extension.
Design ideas for a mid-sized country front yard verandah in Richmond with stamped concrete and a roof extension.
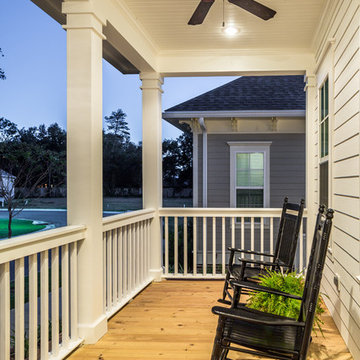
Chris Foster Photography
Inspiration for a mid-sized country front yard verandah in Miami with decking and a roof extension.
Inspiration for a mid-sized country front yard verandah in Miami with decking and a roof extension.
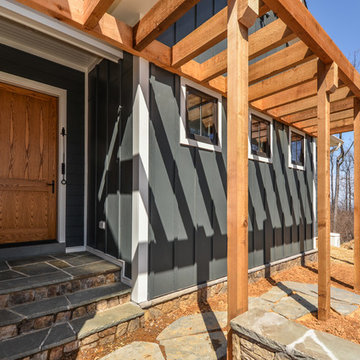
Wide Front Door on farmhouse exterior with flagstone path and steps.
Photo of a large country front yard verandah in DC Metro with natural stone pavers and a pergola.
Photo of a large country front yard verandah in DC Metro with natural stone pavers and a pergola.
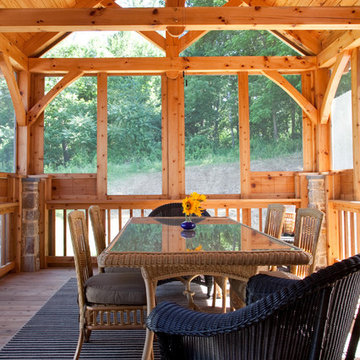
Interior Design: Seth Foster of Baltimore's Foster Knott LLC
Photographs Copyright 2010 Phil Weber. All Rights Reserved.
Inspiration for a country screened-in verandah in Baltimore with decking and a roof extension.
Inspiration for a country screened-in verandah in Baltimore with decking and a roof extension.
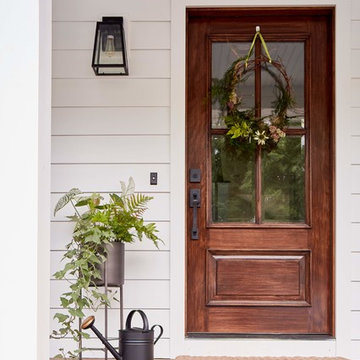
This is an example of a mid-sized country front yard verandah in Richmond with decking and a roof extension.
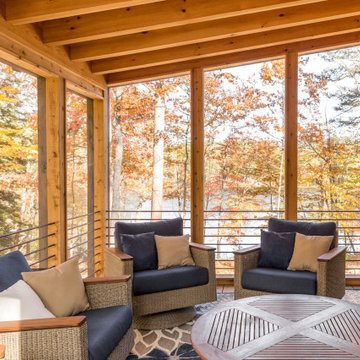
Country screened-in verandah in Portland Maine with decking and a roof extension.
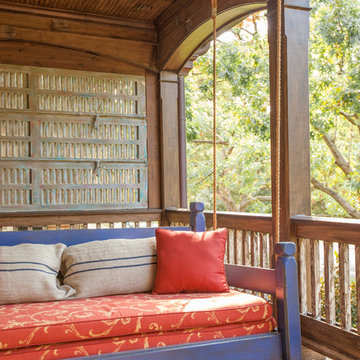
LAIR Architectural + Interior Photography
Country verandah in Dallas with decking and a roof extension.
Country verandah in Dallas with decking and a roof extension.
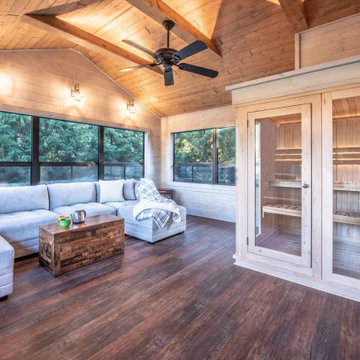
Now empty nesters with kids in college, they needed the room for a therapeutic sauna. Their home in Windsor, Wis. had a deck that was underutilized and in need of maintenance or removal. Having followed our work on our website and social media for many years, they were confident we could design and build the three-season porch they desired.
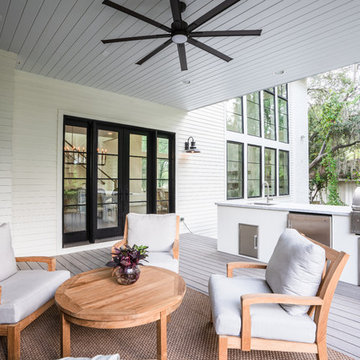
Inspiration for a country backyard verandah in Other with decking and a roof extension.
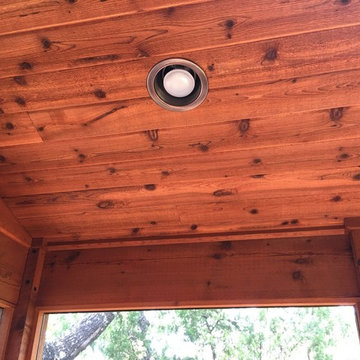
We built this screened porch and deck in NW Austin with cedar, and the porch ceiling is tongue and groove cedar and we installed sky lights, too. The addition to this beautiful tree covered rear makes porch feel like a screened in tree house! The roof type is a shed roof. The homeowners chose to surround the lower screened area of the porch with a railing and balusters instead of using a knee wall. They chose an attractive black railing system by Fortress.
You can read more about this project at Archadeck of Austin to the rescue, 911, for this Screened Porch Project in NW Austin!
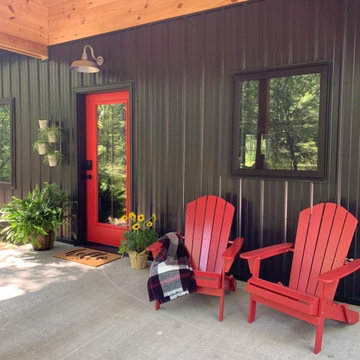
This is an example of a small country front yard verandah in Tampa with concrete slab and a roof extension.
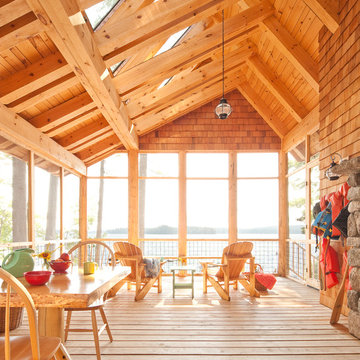
Trent Bell
This is an example of a country screened-in verandah in Portland Maine with decking.
This is an example of a country screened-in verandah in Portland Maine with decking.
Country Orange Verandah Design Ideas
1
