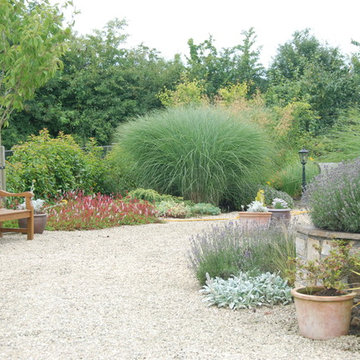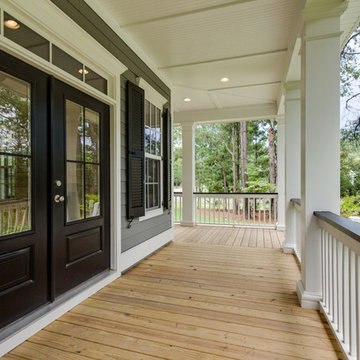Refine by:
Budget
Sort by:Popular Today
21 - 40 of 15,382 photos
Item 1 of 3
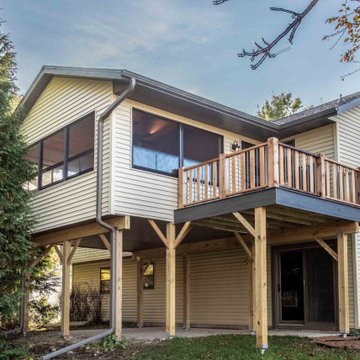
From the exterior, the new porch has lines that tie the addition perfectly to the rest of the house. The new porch also adds interest to what was otherwise a very flat rear facade.
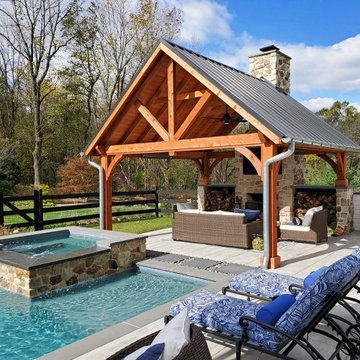
This homeowner was looking for a luxurious getaway to relax by! Designed for entertaining, this project features a natural-wood themed poolside pavilion, and underneath it lies a homey lounge area in front of the wood-burning fireplace! A glorious outdoor kitchen, patio & deck, puts the finishing touching on this resort styled project!
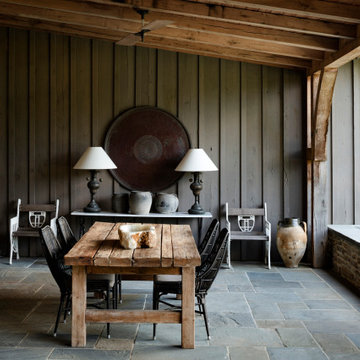
Devin Kimmel of Kimmel Studio Architects designed this covered porch. Kimmel says that gothic arches inspired the shape of the timber frame.
This is an example of a mid-sized country backyard verandah in Baltimore with natural stone pavers and a roof extension.
This is an example of a mid-sized country backyard verandah in Baltimore with natural stone pavers and a roof extension.
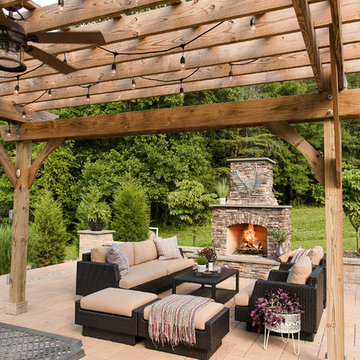
Design ideas for a large country backyard patio in Richmond with with fireplace, concrete pavers and a pergola.
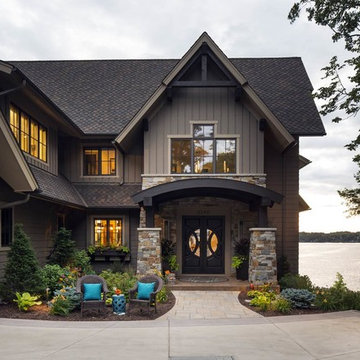
Inviting front entry garden channels stormwater into a retention swale to protect the lake from fertilizer runoff.
Expansive country front yard partial sun formal garden in Minneapolis with a garden path and brick pavers for summer.
Expansive country front yard partial sun formal garden in Minneapolis with a garden path and brick pavers for summer.
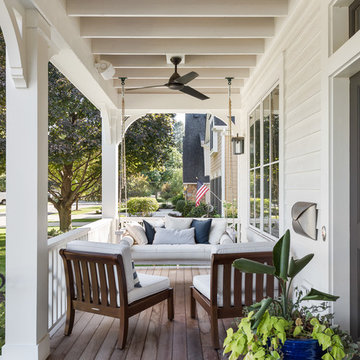
Marina Storm - Picture Perfect House
Design ideas for a large country front yard verandah in Chicago.
Design ideas for a large country front yard verandah in Chicago.
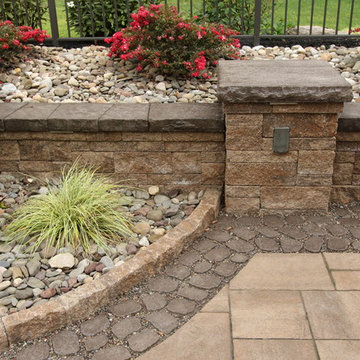
This backyard paradise began with a muddy site, with all the grading sloping directly to the proposed poolside patio. The design for this outdoor living area would need to incorporate many challenges:
* The grading issues would be corrected with retaining walls, which would create a warm yet expansive area and provide additional seating.
* The pillars would require careful notching to insert the hardware for the pool gate.
* The patio would need to incorporate stormwater storage underneath.
* The edge of the poolside patio would require stabilization to prevent future settlement adjacent to the concrete pool deck.
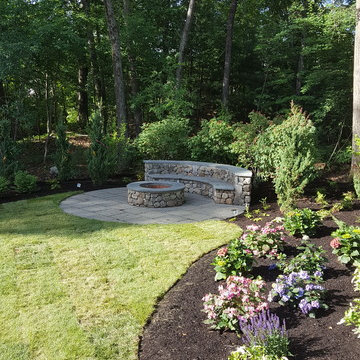
This project began as woods and was transformed into a two tier garden with some open lawn space, beautiful fire pit and seating wall and a second irregular patio with planted joints. Can't wait for this garden to grow in!
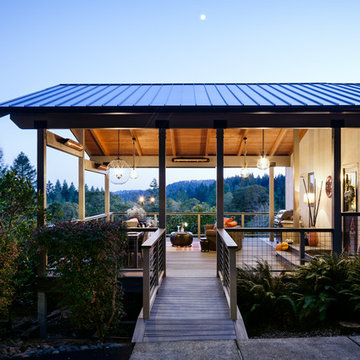
David Paul Bayles
Mid-sized country side yard deck in Other with a roof extension.
Mid-sized country side yard deck in Other with a roof extension.
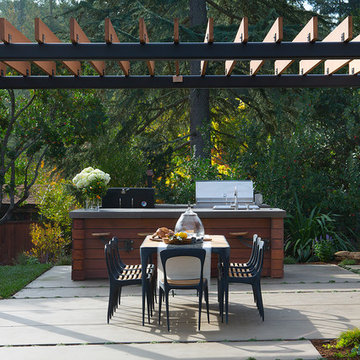
this professionally equipped outdoor kitchen features top-of-the-line appliances and a built-in smoker
Eric Rorer Photography
Photo of a mid-sized country backyard patio in San Francisco with an outdoor kitchen, concrete pavers and a pergola.
Photo of a mid-sized country backyard patio in San Francisco with an outdoor kitchen, concrete pavers and a pergola.
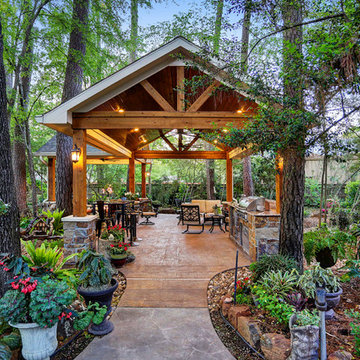
The homeowner wanted a hill country style outdoor living space larger than their existing covered area.
The main structure is now 280 sq ft with a 9-1/2 feet long kitchen complete with a grill, fridge & utensil drawers.
The secondary structure is 144 sq ft with a gas fire pit lined with crushed glass.
The flooring is stamped concrete in a wood bridge plank pattern.
TK IMAGES
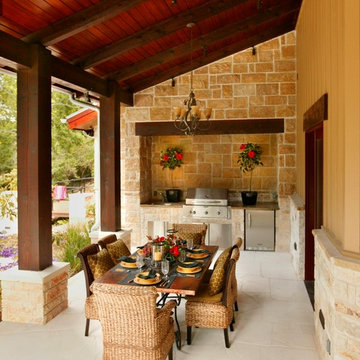
Southern Living and INsite Architecture
Design ideas for a country backyard deck in Austin with an outdoor kitchen and a roof extension.
Design ideas for a country backyard deck in Austin with an outdoor kitchen and a roof extension.
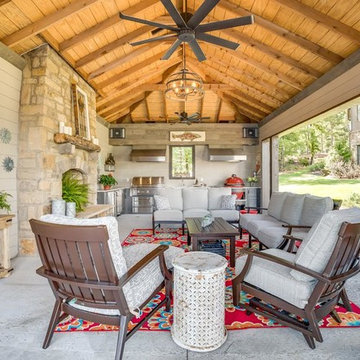
This outdoor kitchen has all of the amenities you could ever ask for in an outdoor space! The all weather Nature Kast cabinets are built to last a lifetime! They will withstand UV exposure, wind, rain, heat, or snow! The louver doors are beautiful and have the Weathered Graphite finish applied. All of the client's high end appliances were carefully planned to maintain functionality and optimal storage for all of their cooking needs. The curved egg grill cabinet is a highlight of this kitchen. Also included in this kitchen are a sink, waste basket pullout, double gas burner, kegerator cabinet, under counter refrigeration, and even a warming drawer. The appliances are by Lynx. The egg is a Kamado Joe, and the Nature Kast cabinets complete this space!
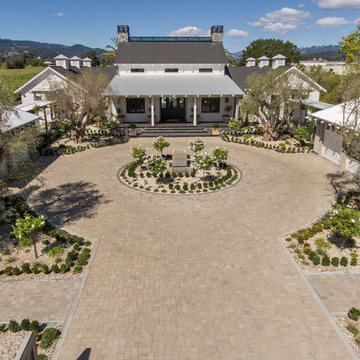
Photo of a large country courtyard full sun driveway for spring in San Francisco with a garden path and brick pavers.
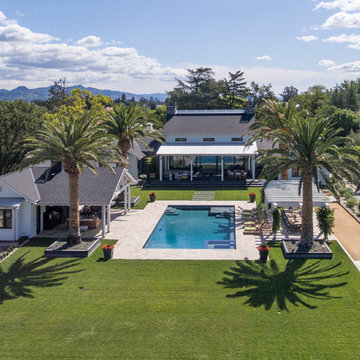
Inspiration for a mid-sized country backyard rectangular lap pool in San Francisco with a pool house and natural stone pavers.
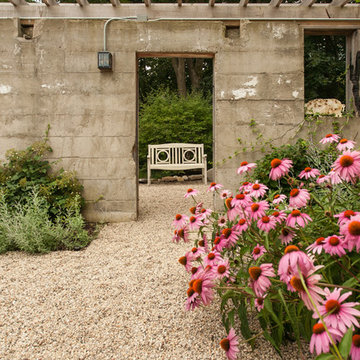
Hear what our clients, Lisa & Rick, have to say about their project by clicking on the Facebook link and then the Videos tab.
Hannah Goering Photography
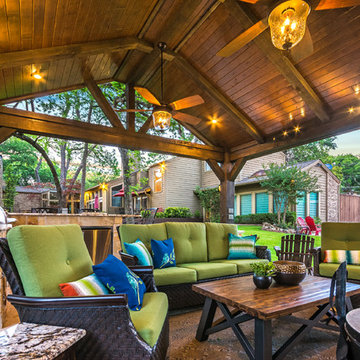
The structure has cedar columns and beams. The vaulted ceiling is stained tongue and groove and really
gives the space a very open feel. Special details include the cedar braces under the bar top counter, carriage lights on the columns and directional lights along the sides of the ceiling.
Click Photography
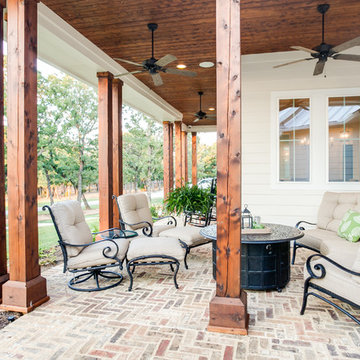
Design ideas for a large country front yard patio in Dallas with a container garden, natural stone pavers and a roof extension.
Country Outdoor Design Ideas
2






