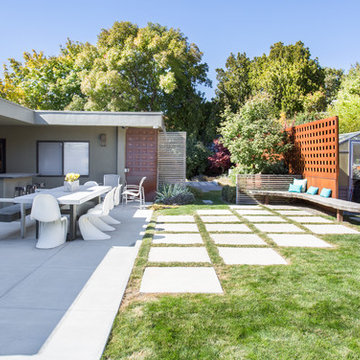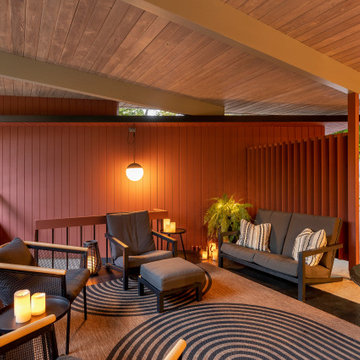Refine by:
Budget
Sort by:Popular Today
1 - 20 of 1,801 photos
Item 1 of 3
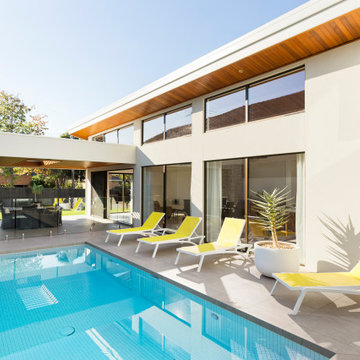
A Palm Springs inspired, arid garden provides a beautiful backdrop to this stunning modern home by Latitude 37 Homes. The courtyard swimming pool is wrapped on all sides by the home with large window walls providing views at every angle. Succulents provide accent against the pavement and boundary walls.

The uneven back yard was graded into ¬upper and lower levels with an industrial style, concrete wall. Linear pavers lead the garden stroller from place to place alongside a rain garden filled with swaying grasses that spans the side yard and culminates at a gracefully arching pomegranate tree, A bubbling boulder water feature murmurs soothing sounds. A large steel and willow-roof pergola creates a shady space to dine in and chaise lounges and chairs bask in the surrounding shade. The transformation was completed with a bold and biodiverse selection of low water, climate appropriate plants that make the space come alive. branches laden with impossibly red blossoms and fruit.
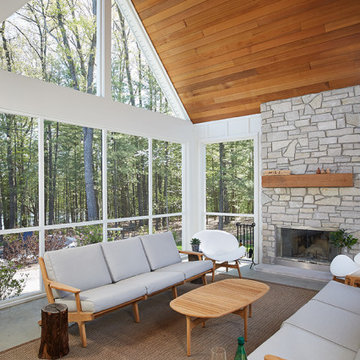
The Holloway blends the recent revival of mid-century aesthetics with the timelessness of a country farmhouse. Each façade features playfully arranged windows tucked under steeply pitched gables. Natural wood lapped siding emphasizes this homes more modern elements, while classic white board & batten covers the core of this house. A rustic stone water table wraps around the base and contours down into the rear view-out terrace.
Inside, a wide hallway connects the foyer to the den and living spaces through smooth case-less openings. Featuring a grey stone fireplace, tall windows, and vaulted wood ceiling, the living room bridges between the kitchen and den. The kitchen picks up some mid-century through the use of flat-faced upper and lower cabinets with chrome pulls. Richly toned wood chairs and table cap off the dining room, which is surrounded by windows on three sides. The grand staircase, to the left, is viewable from the outside through a set of giant casement windows on the upper landing. A spacious master suite is situated off of this upper landing. Featuring separate closets, a tiled bath with tub and shower, this suite has a perfect view out to the rear yard through the bedroom's rear windows. All the way upstairs, and to the right of the staircase, is four separate bedrooms. Downstairs, under the master suite, is a gymnasium. This gymnasium is connected to the outdoors through an overhead door and is perfect for athletic activities or storing a boat during cold months. The lower level also features a living room with a view out windows and a private guest suite.
Architect: Visbeen Architects
Photographer: Ashley Avila Photography
Builder: AVB Inc.
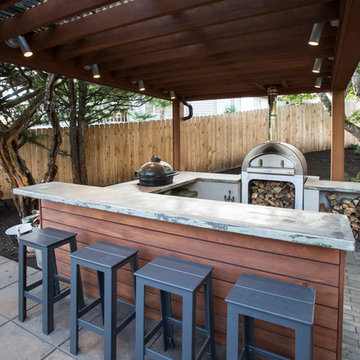
After completing an interior remodel for this mid-century home in the South Salem hills, we revived the old, rundown backyard and transformed it into an outdoor living room that reflects the openness of the new interior living space. We tied the outside and inside together to create a cohesive connection between the two. The yard was spread out with multiple elevations and tiers, which we used to create “outdoor rooms” with separate seating, eating and gardening areas that flowed seamlessly from one to another. We installed a fire pit in the seating area; built-in pizza oven, wok and bar-b-que in the outdoor kitchen; and a soaking tub on the lower deck. The concrete dining table doubled as a ping-pong table and required a boom truck to lift the pieces over the house and into the backyard. The result is an outdoor sanctuary the homeowners can effortlessly enjoy year-round.
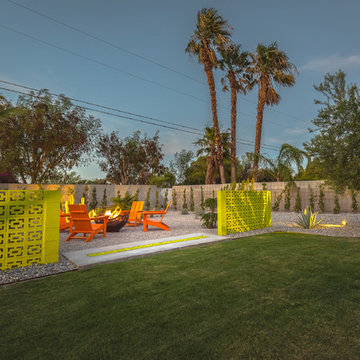
extension of pool area with a fire pit and comfortable , colorful seating. great outdoor lighting.
Design ideas for a large midcentury backyard patio with a fire feature, gravel and no cover.
Design ideas for a large midcentury backyard patio with a fire feature, gravel and no cover.
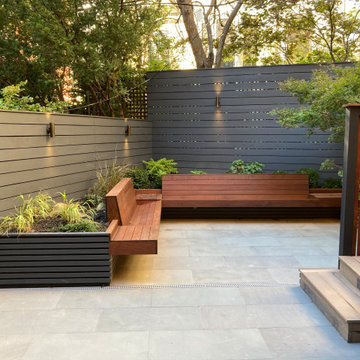
The approach to this backyard was to turn the orientation of the design to take attention away from the squareness of the space. A cozy conversation nook was designed with a raised planter behind.
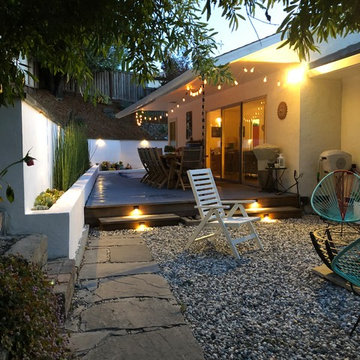
Gareth Walters
Photo of a large midcentury backyard full sun xeriscape in San Francisco with a retaining wall and gravel.
Photo of a large midcentury backyard full sun xeriscape in San Francisco with a retaining wall and gravel.
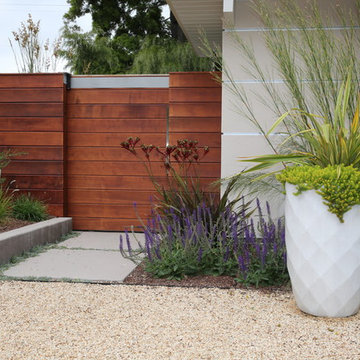
Richard Radford
Mid-sized midcentury front yard full sun xeriscape in San Francisco with gravel.
Mid-sized midcentury front yard full sun xeriscape in San Francisco with gravel.
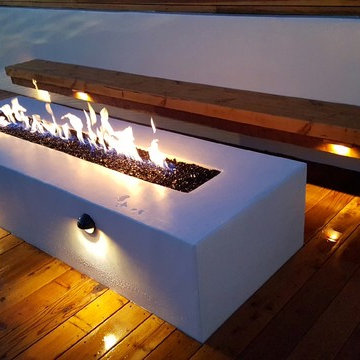
Mid-sized midcentury backyard deck in Los Angeles with a fire feature and no cover.
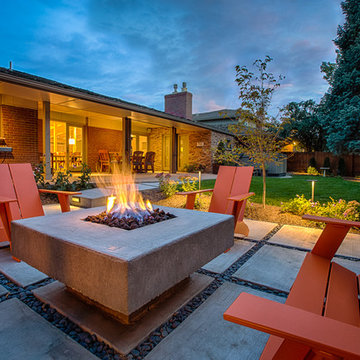
View of the modern firepit and surrounding gardens.
Photo by Chris Clemens
This is an example of a mid-sized midcentury backyard patio in Denver with a fire feature and concrete pavers.
This is an example of a mid-sized midcentury backyard patio in Denver with a fire feature and concrete pavers.
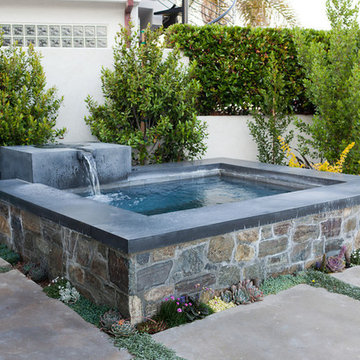
Nic Gingold
This is an example of a mid-sized midcentury backyard custom-shaped aboveground pool in Orange County with a hot tub and concrete slab.
This is an example of a mid-sized midcentury backyard custom-shaped aboveground pool in Orange County with a hot tub and concrete slab.
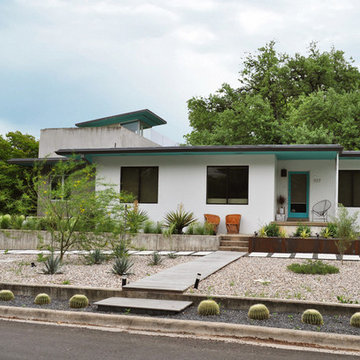
Articulated Design Landscape Architecture
Inspiration for a mid-sized midcentury front yard full sun xeriscape in Austin with gravel.
Inspiration for a mid-sized midcentury front yard full sun xeriscape in Austin with gravel.
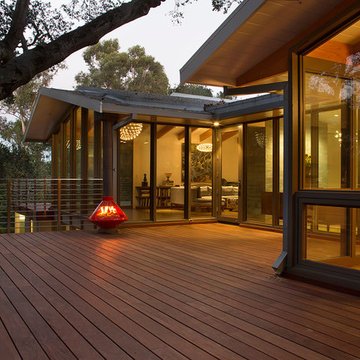
Eric Rorer
Design ideas for a mid-sized midcentury backyard deck in San Francisco with no cover.
Design ideas for a mid-sized midcentury backyard deck in San Francisco with no cover.
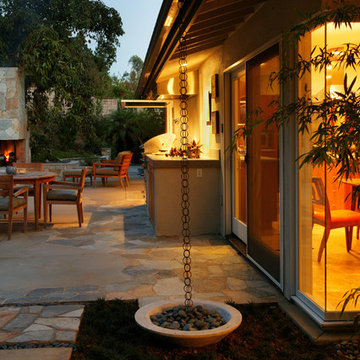
The same windows that provide natural light during the day, illuminate the outdoor living areas by night.
Aidin Mariscal www.immagineint.com
Large midcentury backyard patio in Orange County with natural stone pavers, a fire feature and no cover.
Large midcentury backyard patio in Orange County with natural stone pavers, a fire feature and no cover.
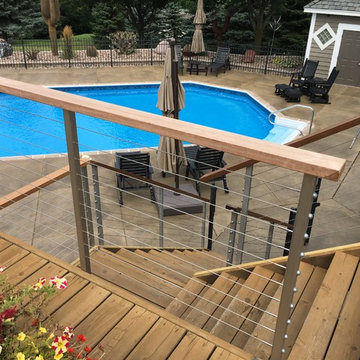
This was project where the homeowner had very poor views of their pool and patio area, and the beautiful surrounding countryside. Not anymore since the cable railing was installed on the deck
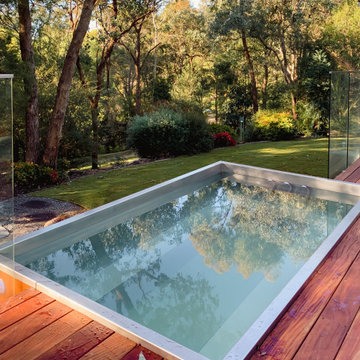
Woodland views are enjoyed in this hot/cold plunge pool. Connection to the Modern Mid Century Residence was created by connecting the existing stone terrace adjacent to living rooms by a deck that encircles half of the above ground plunge pool. Views of the newly landscaped gardens can be enjoyed too complete with expansive lawns and garden beds and a fire pit area.
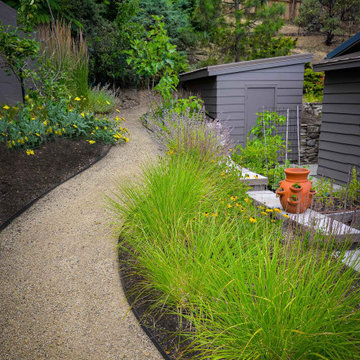
South facing side yard becomes ideal pocket vegetable garden with retainment, raised cedar veggie beds, a root cellar partially nestled into the rocky slope and a decomposed granite path for access to enjoy the perennial garden above.
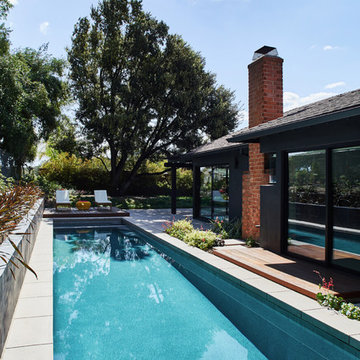
Pool at backyard
Landscape design by Meg Rushing Coffee
Photo by Dan Arnold
Photo of a mid-sized midcentury backyard rectangular lap pool in Los Angeles with concrete slab.
Photo of a mid-sized midcentury backyard rectangular lap pool in Los Angeles with concrete slab.
Midcentury Outdoor Design Ideas
1






