Country Powder Room Design Ideas with a Drop-in Sink
Refine by:
Budget
Sort by:Popular Today
1 - 20 of 294 photos
Item 1 of 3
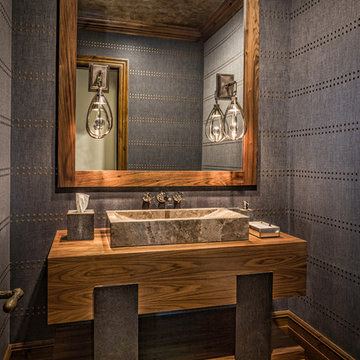
This is an example of a mid-sized country powder room in Denver with open cabinets, medium wood cabinets, grey walls, medium hardwood floors, a drop-in sink, wood benchtops, brown floor and brown benchtops.
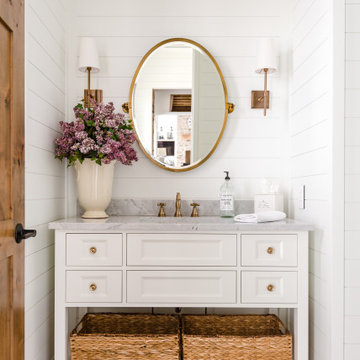
Pretty little powder bath; soft colors and a bit of whimsy.
This is an example of a small country powder room in Orlando with raised-panel cabinets, grey cabinets, a drop-in sink, marble benchtops, grey benchtops and a built-in vanity.
This is an example of a small country powder room in Orlando with raised-panel cabinets, grey cabinets, a drop-in sink, marble benchtops, grey benchtops and a built-in vanity.
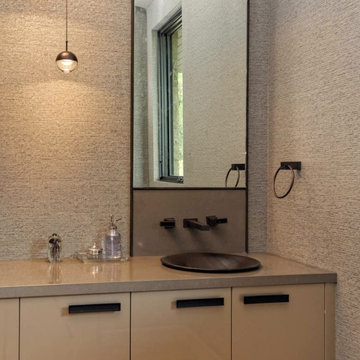
Design ideas for a country powder room in Denver with flat-panel cabinets, beige cabinets, beige walls, a drop-in sink and beige benchtops.
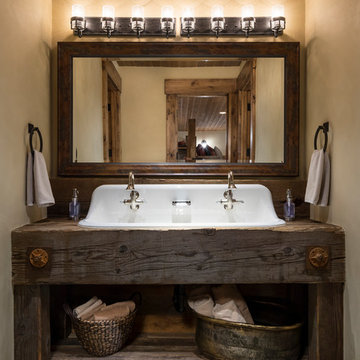
Joshua Caldwell
This is an example of an expansive country powder room in Salt Lake City with grey walls, a drop-in sink, wood benchtops, grey floor and brown benchtops.
This is an example of an expansive country powder room in Salt Lake City with grey walls, a drop-in sink, wood benchtops, grey floor and brown benchtops.
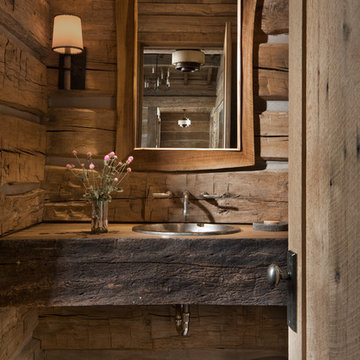
This is an example of a small country powder room in Other with brown walls, a drop-in sink, wood benchtops, blue floor and brown benchtops.
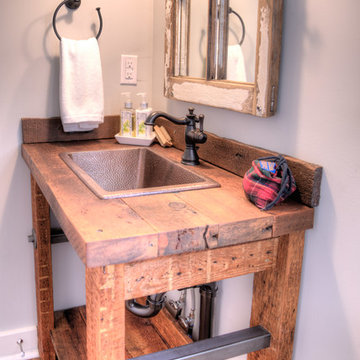
We designed and built this 32" vanity set using one of the original windows and some of the lumber removed during demolition. Circa 1928. The hammered copper sink and industrial shop light compliment the oil rubbed bronze single hole faucet.
For more info, contact Mike at
Adaptive Building Solutions, LLC
www.adaptivebuilding.com
email: mike@adaptivebuilding.com
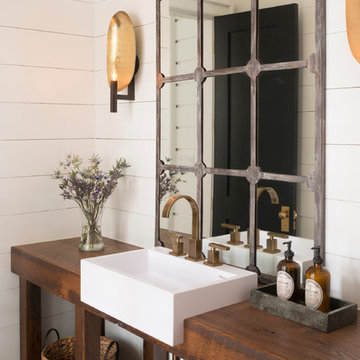
JS Gibson
Mid-sized country powder room in Charleston with furniture-like cabinets, white walls, wood benchtops, dark wood cabinets, a drop-in sink and brown benchtops.
Mid-sized country powder room in Charleston with furniture-like cabinets, white walls, wood benchtops, dark wood cabinets, a drop-in sink and brown benchtops.
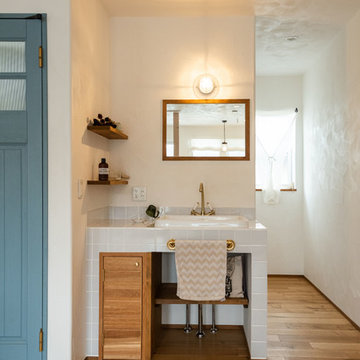
セカンドリビングとマッチした洗面
This is an example of a country powder room in Other with white tile, white walls, light hardwood floors, tile benchtops, beige floor, white benchtops, flat-panel cabinets, medium wood cabinets and a drop-in sink.
This is an example of a country powder room in Other with white tile, white walls, light hardwood floors, tile benchtops, beige floor, white benchtops, flat-panel cabinets, medium wood cabinets and a drop-in sink.

Custom modern farmhouse featuring thoughtful architectural details.
Design ideas for a large country powder room in DC Metro with medium wood cabinets, a drop-in sink, wood benchtops, brown benchtops and a floating vanity.
Design ideas for a large country powder room in DC Metro with medium wood cabinets, a drop-in sink, wood benchtops, brown benchtops and a floating vanity.
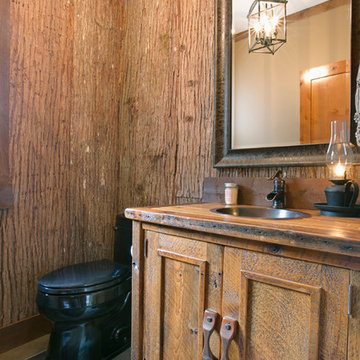
Real Cedar Bark. Stripped off cedar log, dried, and installed on walls. Smells and looks amazing. Barnwood vanity with barnwood top, copper sink. Very cool powder room
Bill Johnson

Inspiration for a small country powder room in San Francisco with flat-panel cabinets, brown cabinets, a one-piece toilet, multi-coloured walls, marble floors, a drop-in sink, marble benchtops, white floor, white benchtops, a freestanding vanity and wallpaper.
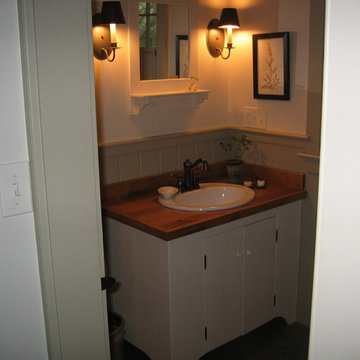
Inspiration for a small country powder room in Boston with flat-panel cabinets, white cabinets, white walls, a drop-in sink, wood benchtops and brown benchtops.
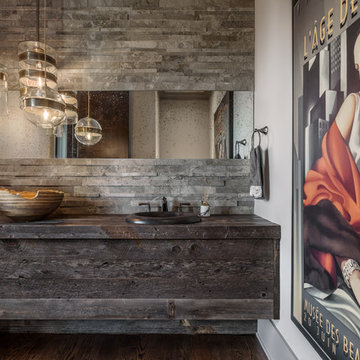
Photo of a country powder room in Other with dark wood cabinets, gray tile, white walls, dark hardwood floors, wood benchtops, brown floor, a drop-in sink and grey benchtops.
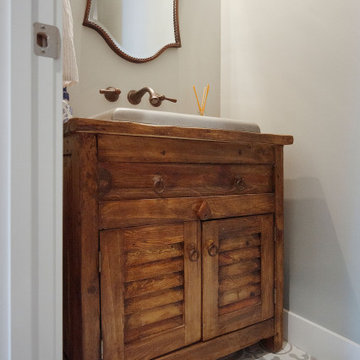
Inspiration for a small country powder room in Kansas City with louvered cabinets, medium wood cabinets, grey walls, a drop-in sink, wood benchtops, multi-coloured floor, brown benchtops and ceramic floors.
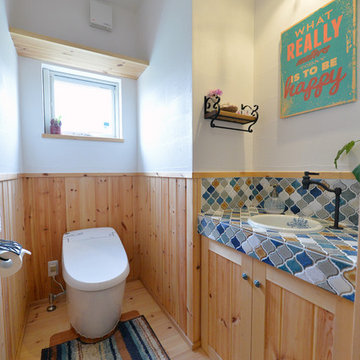
Photo of a country powder room in Other with recessed-panel cabinets, medium wood cabinets, white walls, medium hardwood floors, a drop-in sink, tile benchtops and brown floor.
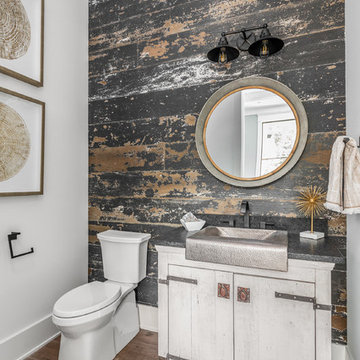
The Home Aesthetic
Inspiration for a large country powder room in Indianapolis with recessed-panel cabinets, white cabinets, a one-piece toilet, white tile, ceramic tile, white walls, medium hardwood floors, a drop-in sink, granite benchtops, multi-coloured floor and black benchtops.
Inspiration for a large country powder room in Indianapolis with recessed-panel cabinets, white cabinets, a one-piece toilet, white tile, ceramic tile, white walls, medium hardwood floors, a drop-in sink, granite benchtops, multi-coloured floor and black benchtops.
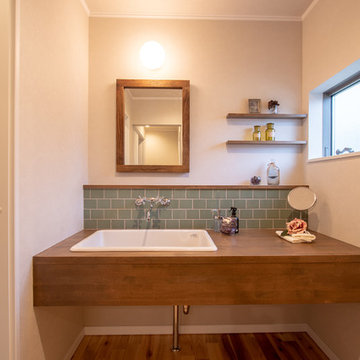
グリーンタイル、木枠の鏡、金属製の蛇口。ダークブラウンの木目とマッチし、どことなくアンティークの雰囲気を感じさせる造作洗面台。
飾り棚には、お気に入りの雑貨を飾って。
身支度にも気分も上がります。
Design ideas for a small country powder room in Other with white walls, medium hardwood floors, a drop-in sink, brown floor, green tile, wood benchtops and brown benchtops.
Design ideas for a small country powder room in Other with white walls, medium hardwood floors, a drop-in sink, brown floor, green tile, wood benchtops and brown benchtops.
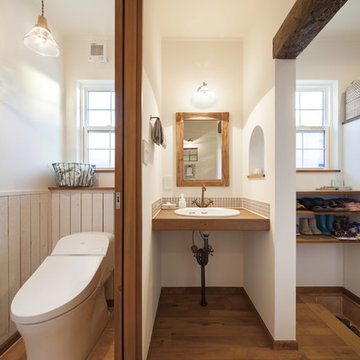
かわいらしいお客様様の手洗い場。こどもも帰宅後はすぐに手洗いうがいもできて奥様も嬉しい。
This is an example of a country powder room in Other with white walls, medium hardwood floors, a drop-in sink and brown floor.
This is an example of a country powder room in Other with white walls, medium hardwood floors, a drop-in sink and brown floor.
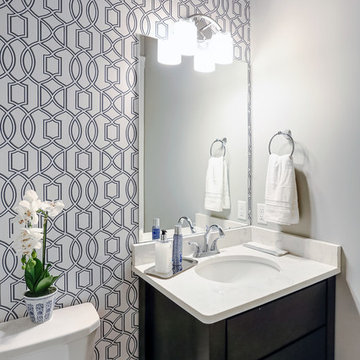
Designer details abound in this custom 2-story home with craftsman style exterior complete with fiber cement siding, attractive stone veneer, and a welcoming front porch. In addition to the 2-car side entry garage with finished mudroom, a breezeway connects the home to a 3rd car detached garage. Heightened 10’ceilings grace the 1st floor and impressive features throughout include stylish trim and ceiling details. The elegant Dining Room to the front of the home features a tray ceiling and craftsman style wainscoting with chair rail. Adjacent to the Dining Room is a formal Living Room with cozy gas fireplace. The open Kitchen is well-appointed with HanStone countertops, tile backsplash, stainless steel appliances, and a pantry. The sunny Breakfast Area provides access to a stamped concrete patio and opens to the Family Room with wood ceiling beams and a gas fireplace accented by a custom surround. A first-floor Study features trim ceiling detail and craftsman style wainscoting. The Owner’s Suite includes craftsman style wainscoting accent wall and a tray ceiling with stylish wood detail. The Owner’s Bathroom includes a custom tile shower, free standing tub, and oversized closet.
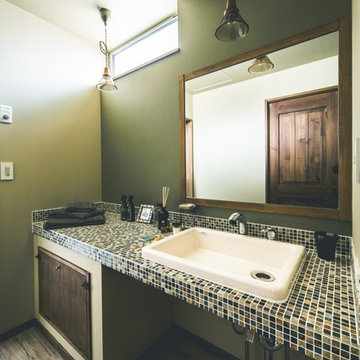
Design ideas for a country powder room in Other with flat-panel cabinets, medium wood cabinets, green walls, medium hardwood floors, a drop-in sink, tile benchtops and brown floor.
Country Powder Room Design Ideas with a Drop-in Sink
1