Modern Powder Room Design Ideas with a Drop-in Sink
Refine by:
Budget
Sort by:Popular Today
1 - 20 of 523 photos
Item 1 of 3

This modern bathroom, featuring an integrated vanity, emanates a soothing atmosphere. The calming ambiance is accentuated by the choice of tiles, creating a harmonious and tranquil environment. The thoughtful design elements contribute to a contemporary and serene bathroom space.

Rendering realizzati per la prevendita di un appartamento, composto da Soggiorno sala pranzo, camera principale con bagno privato e cucina, sito in Florida (USA). Il proprietario ha richiesto di visualizzare una possibile disposizione dei vani al fine di accellerare la vendita della unità immobiliare.
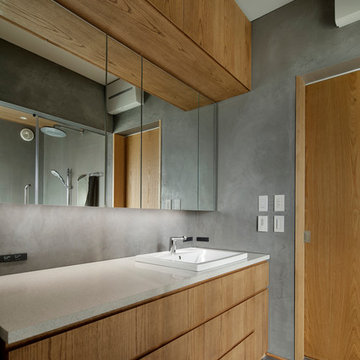
Photo Copyright Satoshi Shigeta
洗面所と浴室は一体でフルリフォーム。
壁はモールテックス左官仕上げ。
Design ideas for a mid-sized modern powder room in Tokyo with flat-panel cabinets, medium wood cabinets, grey walls, ceramic floors, a drop-in sink, engineered quartz benchtops, grey floor and multi-coloured benchtops.
Design ideas for a mid-sized modern powder room in Tokyo with flat-panel cabinets, medium wood cabinets, grey walls, ceramic floors, a drop-in sink, engineered quartz benchtops, grey floor and multi-coloured benchtops.

A complete remodel of this beautiful home, featuring stunning navy blue cabinets and elegant gold fixtures that perfectly complement the brightness of the marble countertops. The ceramic tile walls add a unique texture to the design, while the porcelain hexagon flooring adds an element of sophistication that perfectly completes the whole look.
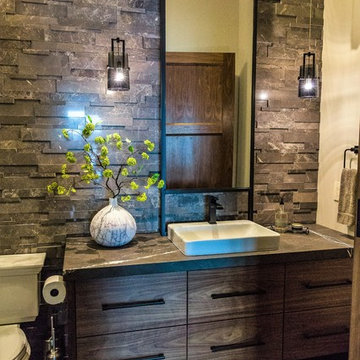
Wall hung vanity in Walnut with Tech Light pendants. Stone wall in ledgestone marble.
Photo of a large modern powder room in Seattle with flat-panel cabinets, dark wood cabinets, a two-piece toilet, black and white tile, stone tile, beige walls, porcelain floors, a drop-in sink, marble benchtops, grey floor and black benchtops.
Photo of a large modern powder room in Seattle with flat-panel cabinets, dark wood cabinets, a two-piece toilet, black and white tile, stone tile, beige walls, porcelain floors, a drop-in sink, marble benchtops, grey floor and black benchtops.
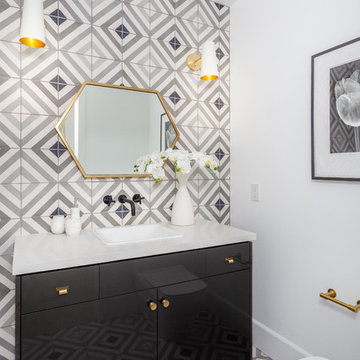
Inspiration for a mid-sized modern powder room in Orange County with flat-panel cabinets, gray tile, cement tile, white walls, a drop-in sink, engineered quartz benchtops, cement tiles and black cabinets.
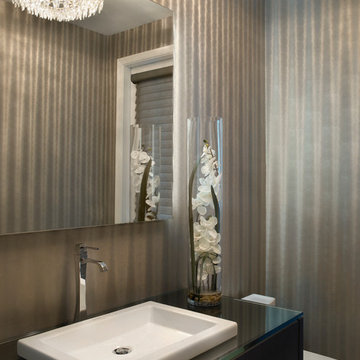
Photo of a small modern powder room in Miami with flat-panel cabinets, dark wood cabinets, a two-piece toilet, beige walls, a drop-in sink and glass benchtops.

Design ideas for a mid-sized modern powder room in Fukuoka with glass-front cabinets, dark wood cabinets, beige tile, porcelain tile, beige walls, a drop-in sink, solid surface benchtops, beige floor, black benchtops and a built-in vanity.
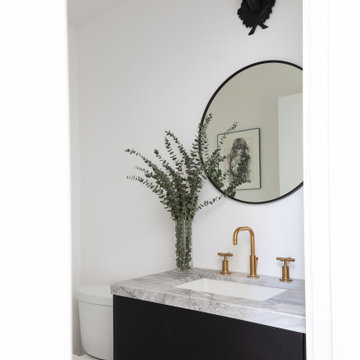
This powder room, like much of the house, was designed with a minimalist approach. The simple addition of artwork, gives the small room a touch of character and flare.
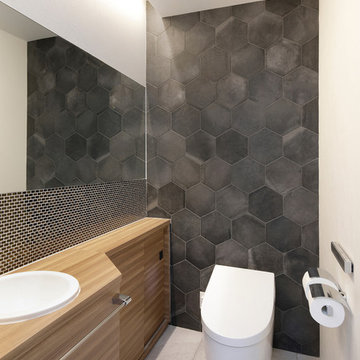
オーナールームトイレ。
正面のアクセントタイルと、間接照明、カウンター上のモザイクタイルがアクセントとなったトイレの空間。奥行き方向いっぱいに貼ったミラーが、室内を広く見せます。
Photo by 海老原一己/Grass Eye Inc
Mid-sized modern powder room in Tokyo with furniture-like cabinets, light wood cabinets, a one-piece toilet, black tile, porcelain tile, white walls, porcelain floors, a drop-in sink, laminate benchtops, grey floor and beige benchtops.
Mid-sized modern powder room in Tokyo with furniture-like cabinets, light wood cabinets, a one-piece toilet, black tile, porcelain tile, white walls, porcelain floors, a drop-in sink, laminate benchtops, grey floor and beige benchtops.
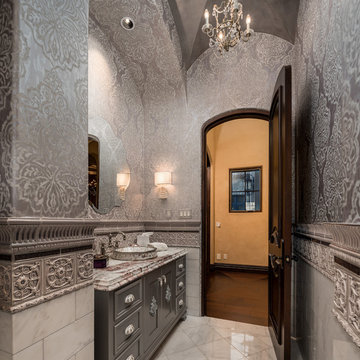
We are crazy about the vaulted ceiling, custom chandelier, marble floor, and custom vanity just to name a few of our favorite architectural design elements.
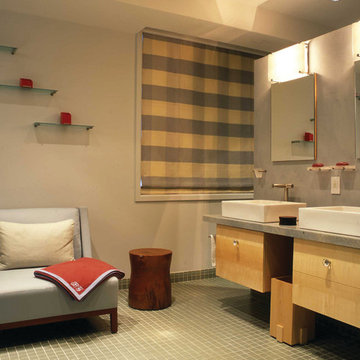
A uniquely modern but down-to-earth Tribeca loft. With an emphasis in organic elements, artisanal lighting, and high-end artwork, we designed a sophisticated interior that oozes a lifestyle of serenity.
The kitchen boasts a stunning open floor plan with unique custom features. A wooden banquette provides the ideal area to spend time with friends and family, enjoying a casual or formal meal. With a breakfast bar was designed with double layered countertops, creating space between the cook and diners.
The rest of the home is dressed in tranquil creams with high contrasting espresso and black hues. Contemporary furnishings can be found throughout, which set the perfect backdrop to the extraordinarily unique pendant lighting.
Project Location: New York. Project designed by interior design firm, Betty Wasserman Art & Interiors. From their Chelsea base, they serve clients in Manhattan and throughout New York City, as well as across the tri-state area and in The Hamptons.
For more about Betty Wasserman, click here: https://www.bettywasserman.com/
To learn more about this project, click here: https://www.bettywasserman.com/spaces/tribeca-townhouse
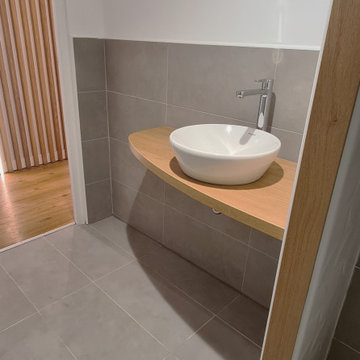
Ensemble de mobiliers et habillages muraux pour un siège professionnel. Cet ensemble est composé d'habillages muraux et plafond en tasseaux chêne huilé avec led intégrées, différents claustras, une banque d'accueil avec inscriptions gravées, une kitchenette, meuble de rangements et divers plateaux.
Les mobiliers sont réalisé en mélaminé blanc et chêne kendal huilé afin de s'assortir au mieux aux tasseaux chêne véritable.

Photo of a small modern powder room in Other with flat-panel cabinets, blue cabinets, a one-piece toilet, grey walls, light hardwood floors, a drop-in sink, marble benchtops, multi-coloured benchtops and a freestanding vanity.

A glammed-up Half bathroom for a sophisticated modern family.
A warm/dark color palette to accentuate the luxe chrome accents. A unique metallic wallpaper design combined with a wood slats wall design and the perfect paint color
generated a dark moody yet luxurious half-bathroom.
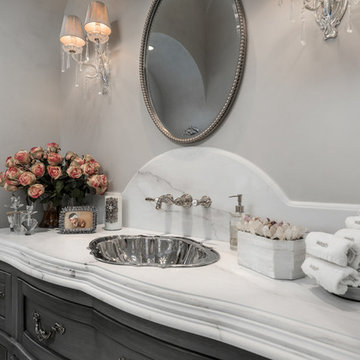
World Renowned Interior Design Firm Fratantoni Interior Designers created this beautiful French Modern Home! They design homes for families all over the world in any size and style. They also have in-house Architecture Firm Fratantoni Design and world class Luxury Home Building Firm Fratantoni Luxury Estates! Hire one or all three companies to design, build and or remodel your home!
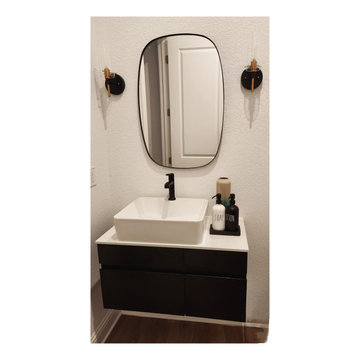
Design ideas for a small modern powder room in Dallas with furniture-like cabinets, brown cabinets, a bidet, white walls, vinyl floors, a drop-in sink, engineered quartz benchtops, brown floor, white benchtops and a floating vanity.
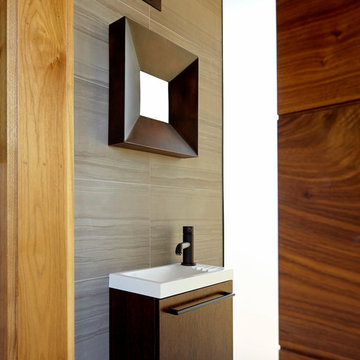
Photo Credit: Eric Zepeda
This is an example of a small modern powder room in San Francisco with flat-panel cabinets, dark wood cabinets, gray tile, stone tile and a drop-in sink.
This is an example of a small modern powder room in San Francisco with flat-panel cabinets, dark wood cabinets, gray tile, stone tile and a drop-in sink.
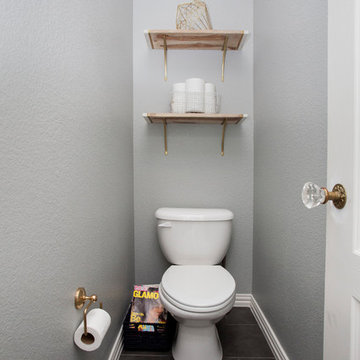
A small yet stylish modern bathroom remodel. Double standing shower with beautiful white hexagon tiles & black grout to create a great contrast.Gold round wall mirrors, dark gray flooring with white his & hers vanities and Carrera marble countertop. Gold hardware to complete the chic look.
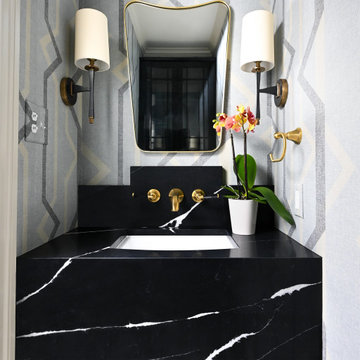
Moody, modern and stunning powder bath and would leave every guest is "awe"
This is an example of a small modern powder room in Houston with black cabinets, white walls, ceramic floors, a drop-in sink, marble benchtops, white floor, black benchtops, a floating vanity and wallpaper.
This is an example of a small modern powder room in Houston with black cabinets, white walls, ceramic floors, a drop-in sink, marble benchtops, white floor, black benchtops, a floating vanity and wallpaper.
Modern Powder Room Design Ideas with a Drop-in Sink
1