Country Powder Room Design Ideas with Black Benchtops
Refine by:
Budget
Sort by:Popular Today
1 - 20 of 75 photos
Item 1 of 3
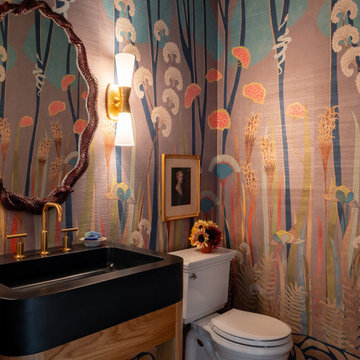
Country powder room in Other with open cabinets, a two-piece toilet, multi-coloured walls, a console sink, black benchtops, a freestanding vanity and wallpaper.

Inspiration for a mid-sized country powder room in Other with shaker cabinets, green cabinets, a one-piece toilet, green walls, vinyl floors, a vessel sink, engineered quartz benchtops, black floor, black benchtops, a freestanding vanity and wallpaper.

Powder room with real marble mosaic tile floor, floating white oak vanity with black granite countertop and brass faucet. Wallpaper, mirror and lighting by Casey Howard Designs.
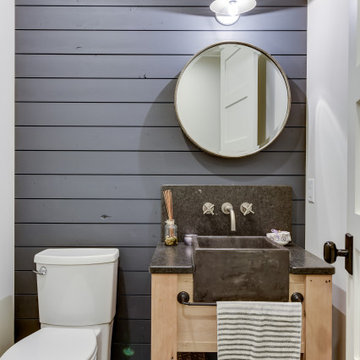
Rustic features set against a reclaimed, white oak vanity and modern sink + fixtures help meld the old with the new.
Photo of a small country powder room in Minneapolis with furniture-like cabinets, brown cabinets, a two-piece toilet, blue tile, blue walls, limestone floors, a drop-in sink, granite benchtops, blue floor and black benchtops.
Photo of a small country powder room in Minneapolis with furniture-like cabinets, brown cabinets, a two-piece toilet, blue tile, blue walls, limestone floors, a drop-in sink, granite benchtops, blue floor and black benchtops.
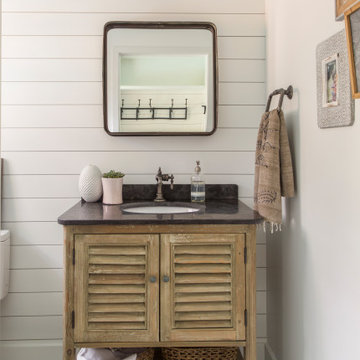
What used to be a very plain powder room was transformed into light and bright pool / powder room. The redesign involved squaring off the wall to incorporate an unusual herringbone barn door, ship lap walls, and new vanity.
We also opened up a new entry door from the poolside and a place for the family to hang towels. Hayley, the cat also got her own private bathroom with the addition of a built-in litter box compartment.
The patterned concrete tiles throughout this area added just the right amount of charm.
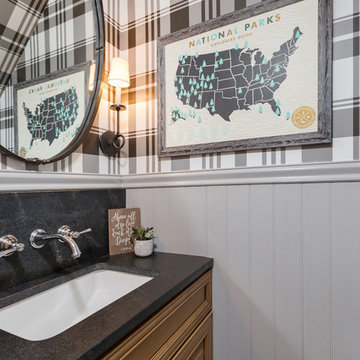
Haddonfield - powder room
Design ideas for a country powder room in Philadelphia with medium wood cabinets, an undermount sink, black benchtops, recessed-panel cabinets and multi-coloured walls.
Design ideas for a country powder room in Philadelphia with medium wood cabinets, an undermount sink, black benchtops, recessed-panel cabinets and multi-coloured walls.
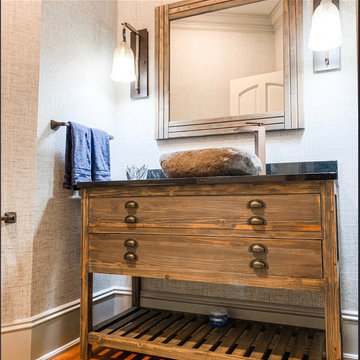
Photo of a mid-sized country powder room in Cleveland with furniture-like cabinets, distressed cabinets, grey walls, medium hardwood floors, a vessel sink, granite benchtops and black benchtops.
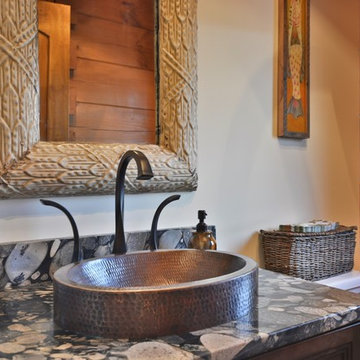
Mike Maloney
Photo of a small country powder room in Other with furniture-like cabinets, dark wood cabinets, a two-piece toilet, beige walls, a vessel sink, marble benchtops, medium hardwood floors, brown floor and black benchtops.
Photo of a small country powder room in Other with furniture-like cabinets, dark wood cabinets, a two-piece toilet, beige walls, a vessel sink, marble benchtops, medium hardwood floors, brown floor and black benchtops.

Builder: Michels Homes
Architecture: Alexander Design Group
Photography: Scott Amundson Photography
Inspiration for a small country powder room in Minneapolis with recessed-panel cabinets, medium wood cabinets, a one-piece toilet, black tile, vinyl floors, an undermount sink, granite benchtops, multi-coloured floor, black benchtops, a built-in vanity and wallpaper.
Inspiration for a small country powder room in Minneapolis with recessed-panel cabinets, medium wood cabinets, a one-piece toilet, black tile, vinyl floors, an undermount sink, granite benchtops, multi-coloured floor, black benchtops, a built-in vanity and wallpaper.
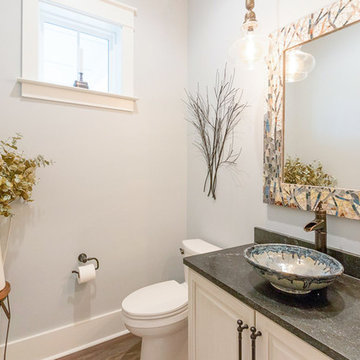
Mid-sized country powder room in Atlanta with raised-panel cabinets, white cabinets, a two-piece toilet, grey walls, dark hardwood floors, a vessel sink, soapstone benchtops, brown floor and black benchtops.

Although many design trends come and go, it seems that the farmhouse style remains classic. And that’s a good thing, because this is a 100+ year old farmhouse.
This half bathroom was nothing special. It contained a broken, box-store vanity, low ceilings, and boring finishes. So, I came up with a plan to brighten up and bring in its farmhouse roots!
My number one priority was to the raise the ceiling. The rest of our home boasts 9-9 1/2′ ceilings. So, the fact that this ceiling was so low made the bathroom feel out of place. We tore out the drop ceiling to find the original plaster ceiling. But I had a cathedral ceiling on my heart, so we tore it out too and rebuilt the ceiling to follow the pitch of our home.
New deviations of the farmhouse style continue to surface while keeping the style rooted in the past. I kept many the characteristics of the farmhouse style: white walls, white trim, and shiplap. But I poured a little of my personal style into the mix by using a stain on the cabinet, ceiling trim, and beam and added an earthy green to the door.
Small spaces don’t need to settle for a dull, outdated design. Even if you can’t raise the ceiling, there is always untapped potential! Wallpaper, trim details, or artsy tile are all easy ways to add your special signature to any room.
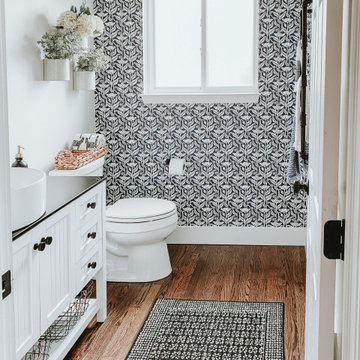
Design ideas for a mid-sized country powder room in Detroit with beaded inset cabinets, white cabinets, a two-piece toilet, yellow walls, dark hardwood floors, a vessel sink, engineered quartz benchtops, brown floor, black benchtops, a freestanding vanity and wallpaper.
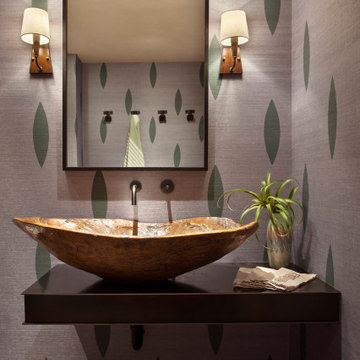
Mountain Modern Steel Countertop with Reclaimed Wood Vessel Sink
Design ideas for a mid-sized country powder room in Other with open cabinets, distressed cabinets, a vessel sink, stainless steel benchtops and black benchtops.
Design ideas for a mid-sized country powder room in Other with open cabinets, distressed cabinets, a vessel sink, stainless steel benchtops and black benchtops.

Country powder room in Denver with open cabinets, black cabinets, a wall-mount toilet, porcelain floors, a vessel sink, stainless steel benchtops, beige floor, black benchtops, a floating vanity and wood.
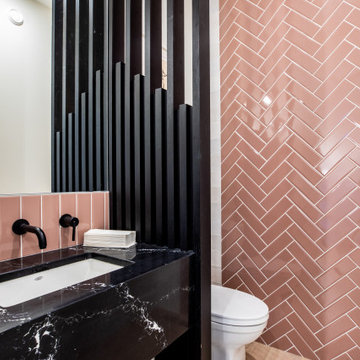
Main Floor Powder Room
Modern Farmhouse
Calgary, Alberta
Mid-sized country powder room in Calgary with open cabinets, black cabinets, a one-piece toilet, pink tile, subway tile, white walls, painted wood floors, an undermount sink, marble benchtops, brown floor, black benchtops and a floating vanity.
Mid-sized country powder room in Calgary with open cabinets, black cabinets, a one-piece toilet, pink tile, subway tile, white walls, painted wood floors, an undermount sink, marble benchtops, brown floor, black benchtops and a floating vanity.
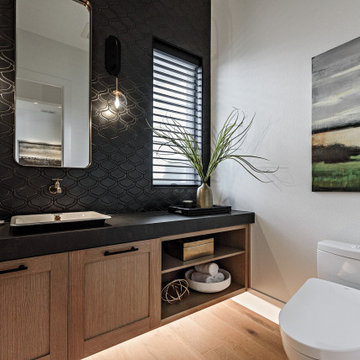
This is an example of a country powder room in Portland with shaker cabinets, light wood cabinets, a one-piece toilet, black tile, white walls, light hardwood floors, a vessel sink, beige floor and black benchtops.
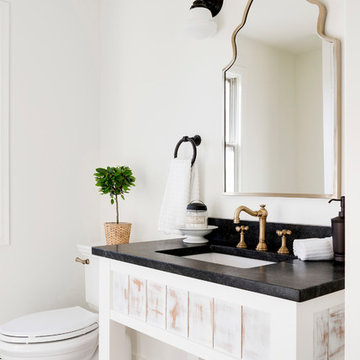
Country powder room in Minneapolis with open cabinets, distressed cabinets, white walls, an undermount sink, multi-coloured floor and black benchtops.
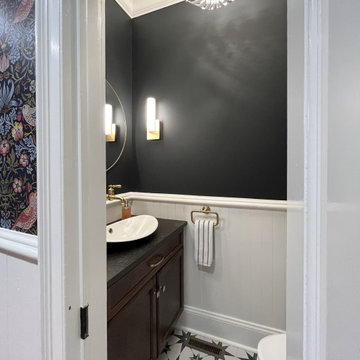
Small country powder room in DC Metro with recessed-panel cabinets, dark wood cabinets, a two-piece toilet, blue walls, a vessel sink, granite benchtops, multi-coloured floor, black benchtops and a freestanding vanity.
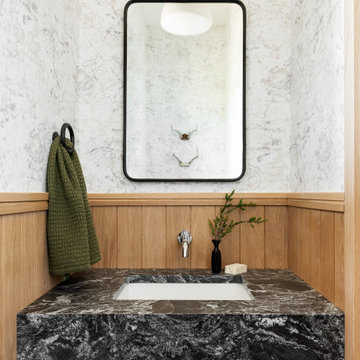
Design ideas for a small country powder room in Other with multi-coloured tile, white walls, ceramic floors, a wall-mount sink, granite benchtops, black floor and black benchtops.
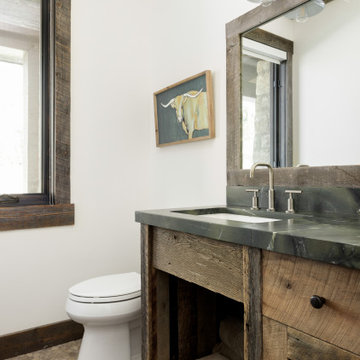
Mid-sized country powder room in Salt Lake City with recessed-panel cabinets, light wood cabinets, a two-piece toilet, white walls, pebble tile floors, an undermount sink, onyx benchtops, beige floor, black benchtops and a built-in vanity.
Country Powder Room Design Ideas with Black Benchtops
1