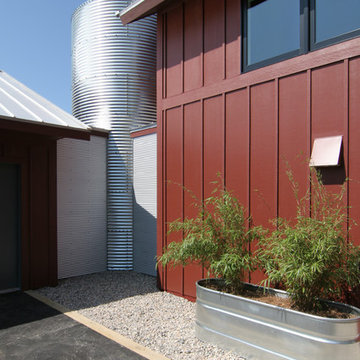Country Red Exterior Design Ideas
Refine by:
Budget
Sort by:Popular Today
1 - 20 of 1,876 photos
Item 1 of 3
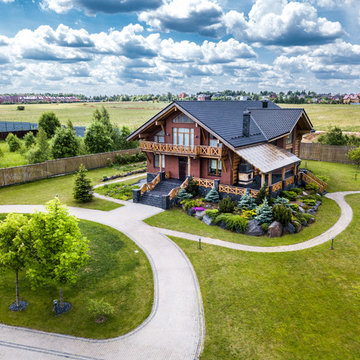
Inspiration for a country two-storey brick red house exterior in Moscow with a gable roof and a tile roof.
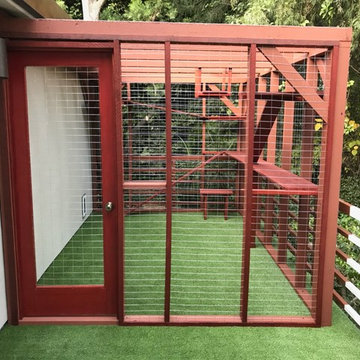
Our client reached out to Finesse, Inc. looking for a pet sanctuary for their two cats. A design was created to allow the fur-babies to enter and exit without the assistance of their humans. A cat door was placed an the exterior wall and a 30" x 80" door was added so that family can enjoy the beautiful outdoors together. A pet friendly turf, designed especially with paw consideration, was selected and installed. The enclosure was built as a "stand alone" structure and can be easily dismantled and transferred in the event of a move in the future.
Rob Kramig, Los Angeles
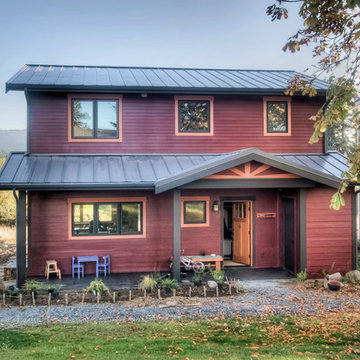
Red farm house with metal roof and covered entrance
MIllworks is an 8 home co-housing sustainable community in Bellingham, WA. Each home within Millworks was custom designed and crafted to meet the needs and desires of the homeowners with a focus on sustainability, energy efficiency, utilizing passive solar gain, and minimizing impact.
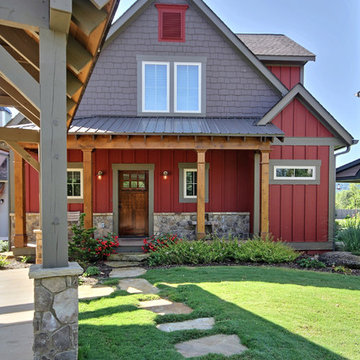
Kurtis Miller - KM Pics
Inspiration for a mid-sized country two-storey red house exterior in Atlanta with mixed siding, a gable roof, a shingle roof, board and batten siding and shingle siding.
Inspiration for a mid-sized country two-storey red house exterior in Atlanta with mixed siding, a gable roof, a shingle roof, board and batten siding and shingle siding.
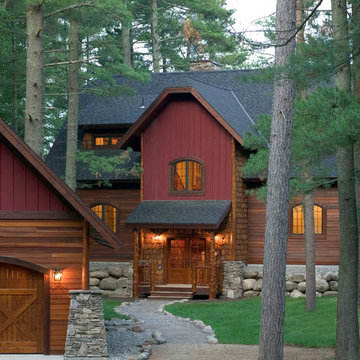
This is an example of a large country two-storey red exterior in Minneapolis with mixed siding.
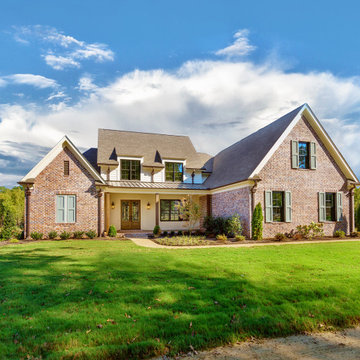
Charming home featuring Tavern Hall brick with Federal White mortar.
This is an example of a large country two-storey brick red house exterior in Other with a shingle roof and a hip roof.
This is an example of a large country two-storey brick red house exterior in Other with a shingle roof and a hip roof.
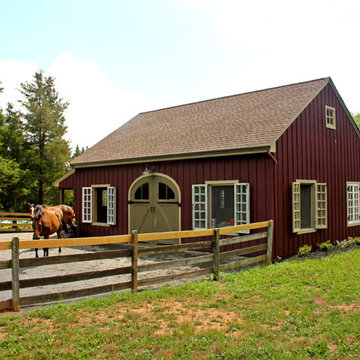
Small country one-storey red exterior in Philadelphia with a gable roof and vinyl siding.
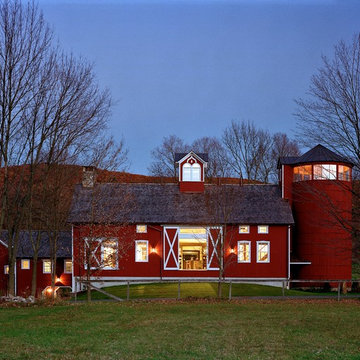
Massive sliding barn doors part to reveal a view of the home's interior. The silo now serves as an observation tower.
Robert Benson Photography
Inspiration for an expansive country two-storey red exterior in New York with wood siding.
Inspiration for an expansive country two-storey red exterior in New York with wood siding.
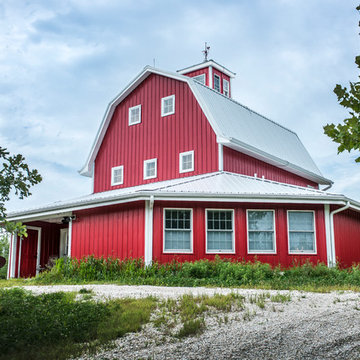
Architect: Michelle Penn, AIA This barn home is modeled after an existing Nebraska barn in Lancaster County. Heating is by passive solar design, supplemented by a geothermal radiant floor system. Cooling uses a whole house fan and a passive air flow system. The passive system is created with the cupola, windows, transoms and passive venting for cooling, rather than a forced air system. Because fresh water is not available from a well nor county water, water will be provided by rainwater harvesting. The water will be collected from a gutter system, go into a series of nine holding tanks and then go through a water filtration system to provide drinking water for the home. A greywater system will then recycle water from the sinks and showers to be reused in the toilets. Low-flow fixtures will be used throughout the home to conserve water.
Photo Credits: Jackson Studios
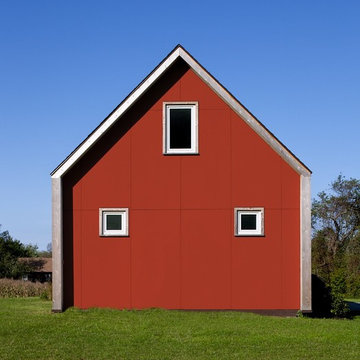
WINNER
- AIA/BSA Design Award 2012
- 2012 EcoHome Design Award
- PRISM 2013 Award
This LEED Gold certified vacation residence located in a beautiful ocean community on the New England coast features high performance and creative use of space in a small package. ZED designed the simple, gable-roofed structure and proposed the Passive House standard. The resulting home consumes only one-tenth of the energy for heating compared to a similar new home built only to code requirements.
Architecture | ZeroEnergy Design
Construction | Aedi Construction
Photos | Greg Premru Photography
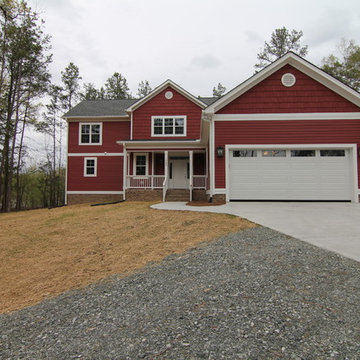
Red house exterior with white front door and garage. Raleigh Custom Homes by Stanton Homes.
Inspiration for a large country two-storey red exterior in Raleigh with mixed siding and a gable roof.
Inspiration for a large country two-storey red exterior in Raleigh with mixed siding and a gable roof.
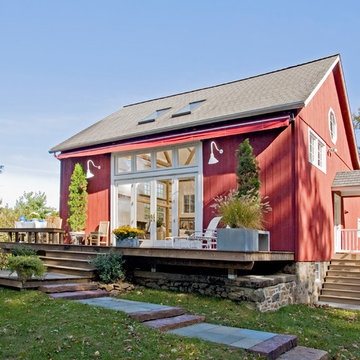
Exterior of the remodeled barn.
-Randal Bye
Photo of a large country three-storey red exterior in Philadelphia with wood siding and a gable roof.
Photo of a large country three-storey red exterior in Philadelphia with wood siding and a gable roof.
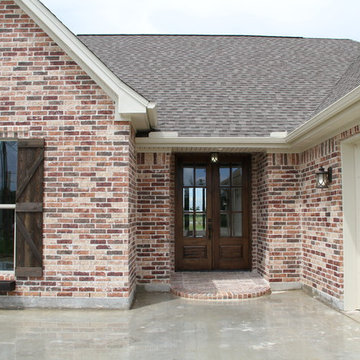
This is an example of a large country one-storey brick red exterior in Austin with a gable roof.
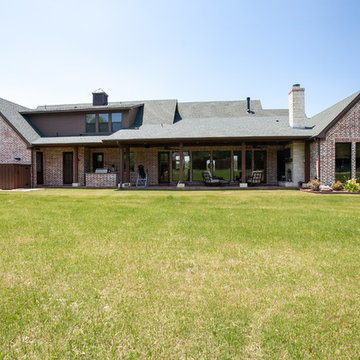
Ariana Miller with ANM Photography. www.anmphoto.com
Inspiration for a large country one-storey brick red exterior in Dallas with a gable roof.
Inspiration for a large country one-storey brick red exterior in Dallas with a gable roof.
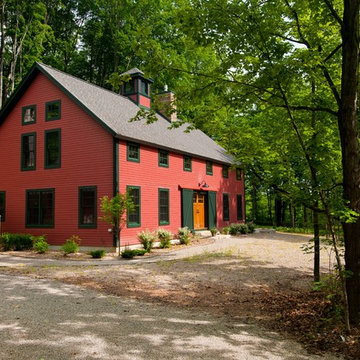
Yankee Barn Homes - Other than the barn red color, the homeowners used a set of exterior sliding barn doors on the main entry with a classic overhead goose-neck barn light to show their love of New England barn architecture.
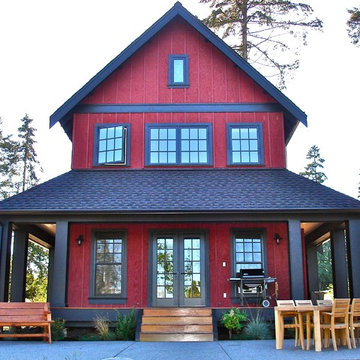
Design ideas for a mid-sized country two-storey red house exterior in Seattle with wood siding, a gable roof and a shingle roof.
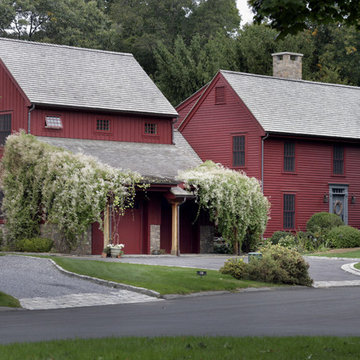
Photo credit: Jeff Rhode
Photo of a country red exterior in New York with wood siding.
Photo of a country red exterior in New York with wood siding.
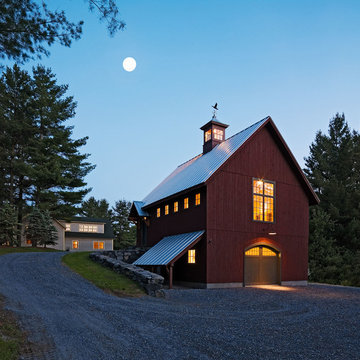
Susan Teare Photography
This barn has a large open space on the upper floor and a shop area on the lower level
Photo of a country two-storey red exterior in Burlington with wood siding and a gable roof.
Photo of a country two-storey red exterior in Burlington with wood siding and a gable roof.
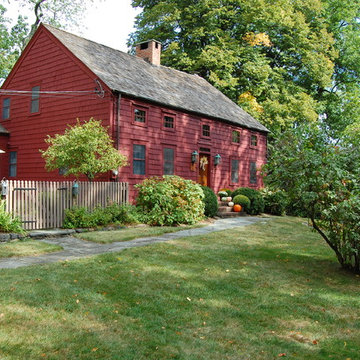
Photo: Corynne Pless Photography © 2014 Houzz
Inspiration for a country two-storey red exterior in New York with wood siding and a gable roof.
Inspiration for a country two-storey red exterior in New York with wood siding and a gable roof.
Country Red Exterior Design Ideas
1
