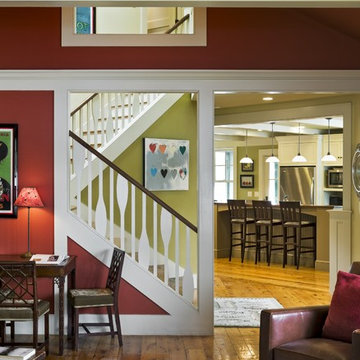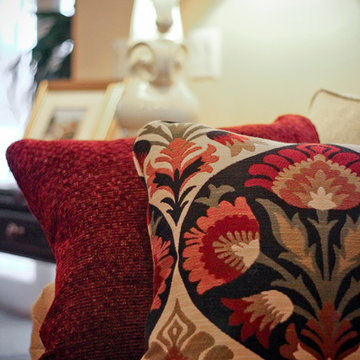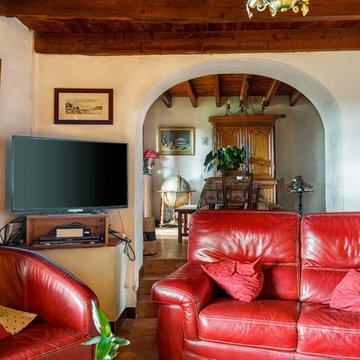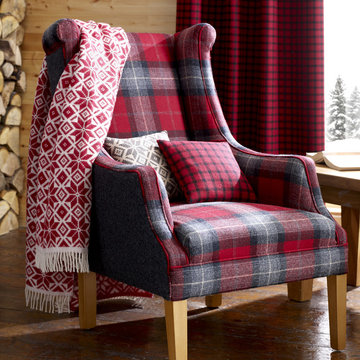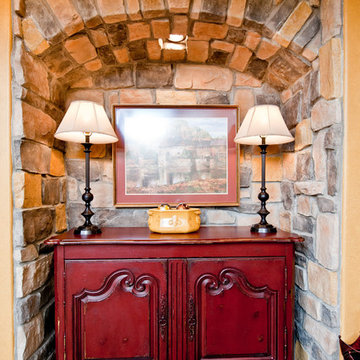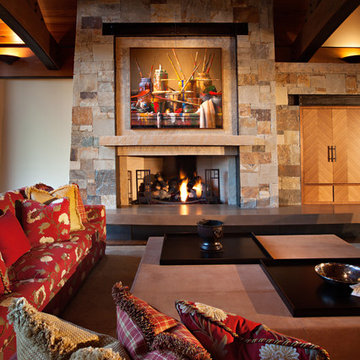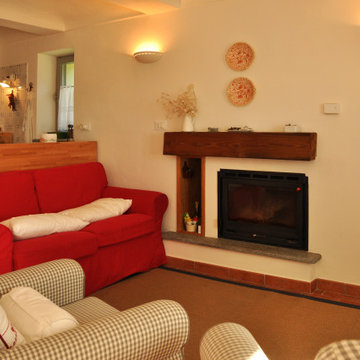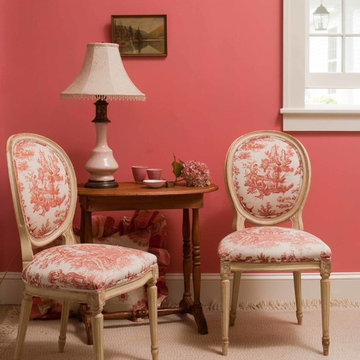Country Red Living Room Design Photos
Refine by:
Budget
Sort by:Popular Today
61 - 80 of 631 photos
Item 1 of 3
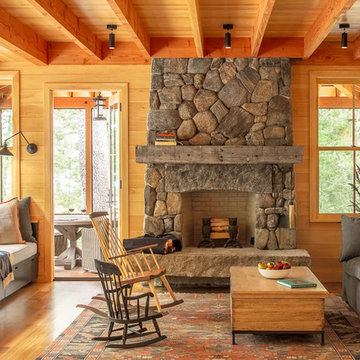
This is an example of a country living room in Portland Maine with medium hardwood floors, a standard fireplace, a stone fireplace surround and brown floor.
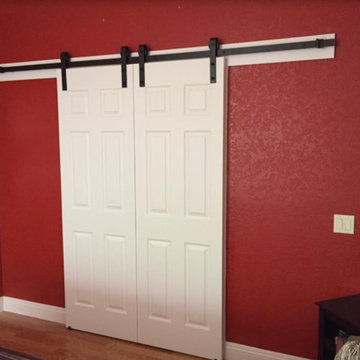
Mid-sized country enclosed living room in San Diego with red walls, medium hardwood floors, no fireplace, a freestanding tv and brown floor.
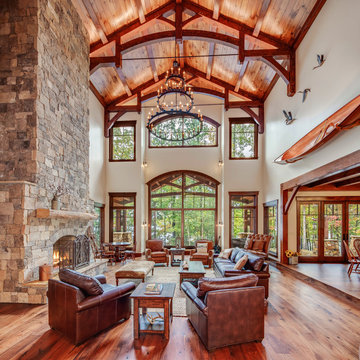
Rustic timber frame home designed by MossCreek
This is an example of a large country living room in Other.
This is an example of a large country living room in Other.
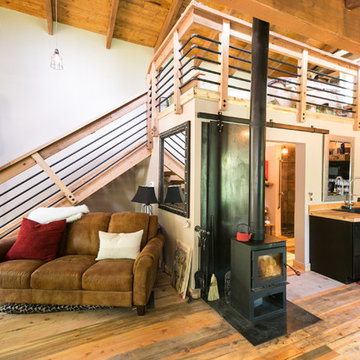
Photo Credits: Pixil Studios
Design ideas for a small country open concept living room in Denver with beige walls, medium hardwood floors, a wood stove, a metal fireplace surround and a wall-mounted tv.
Design ideas for a small country open concept living room in Denver with beige walls, medium hardwood floors, a wood stove, a metal fireplace surround and a wall-mounted tv.
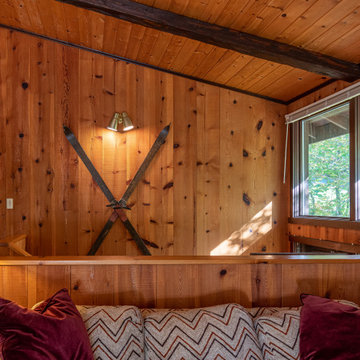
This charming retro home includes a sprawling backyard deck perfect for enjoying beautiful New York views. The living room features vaulted ceilings, exposed beams, and a fireplace. Complete with orange shag carpet.
“These look great! We will definitely be adding them to our listing. You really brought out the energy of the place. Love the shag carpet close up and the deer with the fire pit. :) Thank you so much!” - Homeowners Dana & Zach
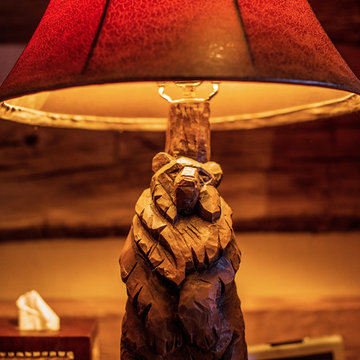
A stunning mountain retreat, this custom legacy home was designed by MossCreek to feature antique, reclaimed, and historic materials while also providing the family a lodge and gathering place for years to come. Natural stone, antique timbers, bark siding, rusty metal roofing, twig stair rails, antique hardwood floors, and custom metal work are all design elements that work together to create an elegant, yet rustic mountain luxury home.
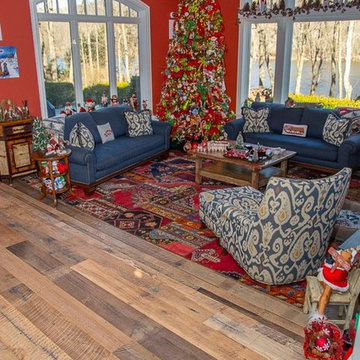
This is an engineered, reclaimed, skip planed white oak specified exterior barn wood floor prefinished with Bona Naturale installed in Bucks County, Pennsylvania. The flooring features beautiful warm brown tones from the original patina of the barn wood, and black tones from the skip-planing process making for a uniquely rustic wide plank floor.
The combination of the natural patina which developed in the wood over time as well as the weathering that it was exposed over the years creates a very rustic look in this floor. Circle saw marks and natural character marks complete the look.
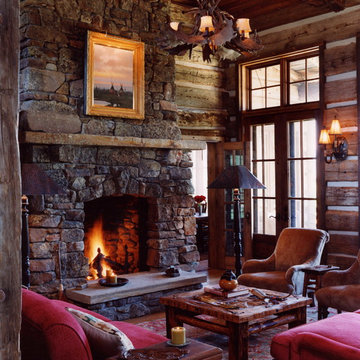
Ralph Kylloe Photography
This is an example of a large country open concept living room in Other with medium hardwood floors, a standard fireplace and a stone fireplace surround.
This is an example of a large country open concept living room in Other with medium hardwood floors, a standard fireplace and a stone fireplace surround.
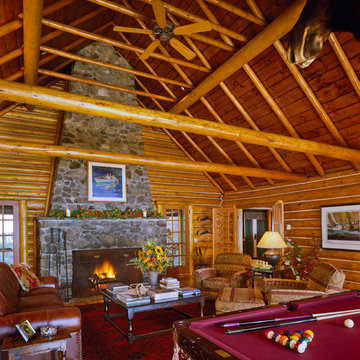
photography by Brian Vanden Brink
This is an example of a country living room in Portland Maine.
This is an example of a country living room in Portland Maine.
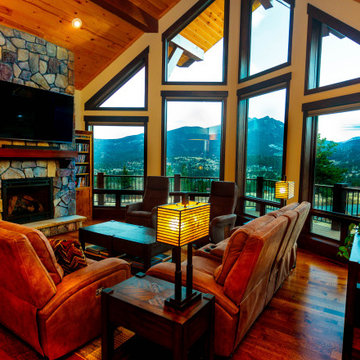
Large country open concept living room in Denver with white walls, medium hardwood floors, a standard fireplace, a stone fireplace surround, a wall-mounted tv and brown floor.
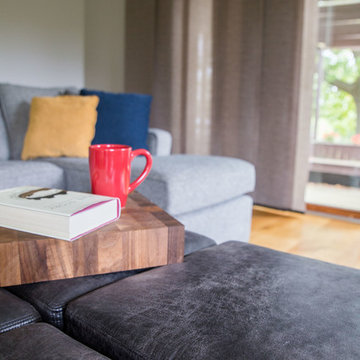
Project by Wiles Design Group. Their Cedar Rapids-based design studio serves the entire Midwest, including Iowa City, Dubuque, Davenport, and Waterloo, as well as North Missouri and St. Louis.
For more about Wiles Design Group, see here: https://wilesdesigngroup.com/
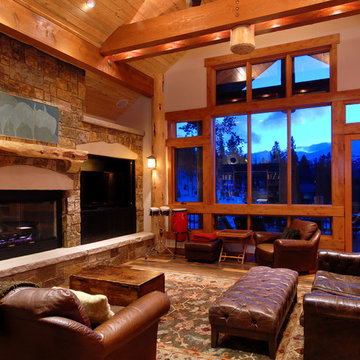
The middle portion of the house was angled to orient directly towards Peak 8 of the Breckenridge Ski Area.
photo by Matt Venz
Inspiration for a mid-sized country open concept living room in Denver with beige walls, medium hardwood floors, a standard fireplace, a stone fireplace surround and a built-in media wall.
Inspiration for a mid-sized country open concept living room in Denver with beige walls, medium hardwood floors, a standard fireplace, a stone fireplace surround and a built-in media wall.
Country Red Living Room Design Photos
4
