Country Split-level Exterior Design Ideas
Refine by:
Budget
Sort by:Popular Today
101 - 120 of 527 photos
Item 1 of 3
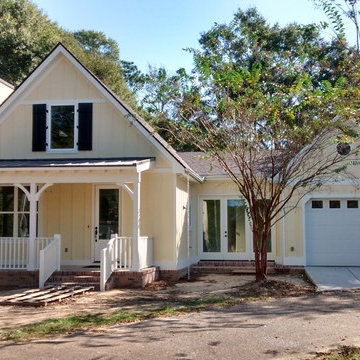
Design ideas for a small country split-level yellow exterior in Other with concrete fiberboard siding.
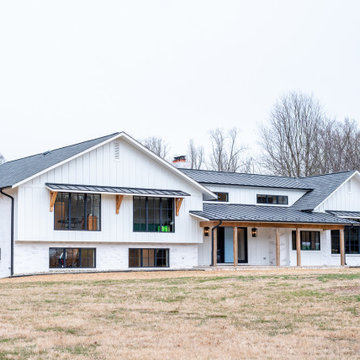
Side and front view of this custom-built modern farmhouse, whole home renovation. The exterior brick is whitewashed and the 2-material roof make this home truly unique.
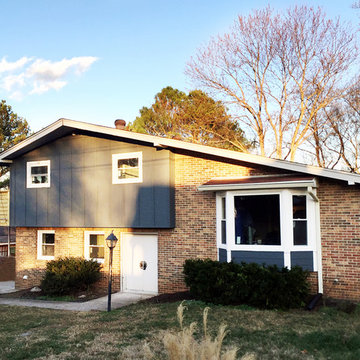
Photography by www.AmandaRheinPhotography.com
Mid-sized country split-level brick blue exterior in Nashville with a gable roof.
Mid-sized country split-level brick blue exterior in Nashville with a gable roof.
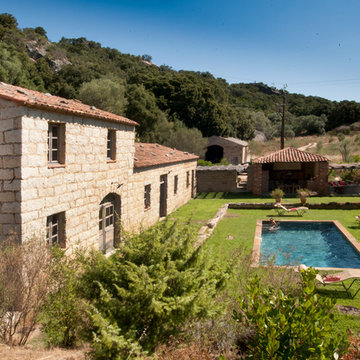
eric.béber.photo
This is an example of a mid-sized country split-level exterior in Corsica with stone veneer and a gable roof.
This is an example of a mid-sized country split-level exterior in Corsica with stone veneer and a gable roof.
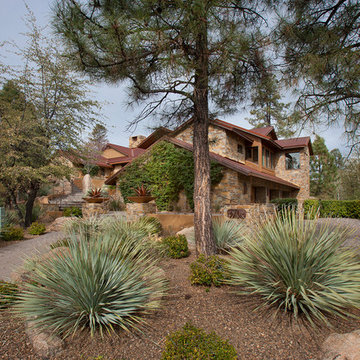
This homage to prairie style architecture located at The Rim Golf Club in Payson, Arizona was designed for owner/builder/landscaper Tom Beck.
This home appears literally fastened to the site by way of both careful design as well as a lichen-loving organic material palatte. Forged from a weathering steel roof (aka Cor-Ten), hand-formed cedar beams, laser cut steel fasteners, and a rugged stacked stone veneer base, this home is the ideal northern Arizona getaway.
Expansive covered terraces offer views of the Tom Weiskopf and Jay Morrish designed golf course, the largest stand of Ponderosa Pines in the US, as well as the majestic Mogollon Rim and Stewart Mountains, making this an ideal place to beat the heat of the Valley of the Sun.
Designing a personal dwelling for a builder is always an honor for us. Thanks, Tom, for the opportunity to share your vision.
Project Details | Northern Exposure, The Rim – Payson, AZ
Architect: C.P. Drewett, AIA, NCARB, Drewett Works, Scottsdale, AZ
Builder: Thomas Beck, LTD, Scottsdale, AZ
Photographer: Dino Tonn, Scottsdale, AZ
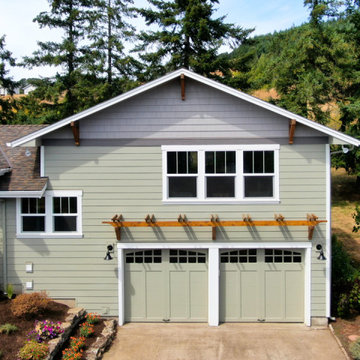
Design ideas for a large country split-level green house exterior in Other with concrete fiberboard siding, a gable roof and a shingle roof.
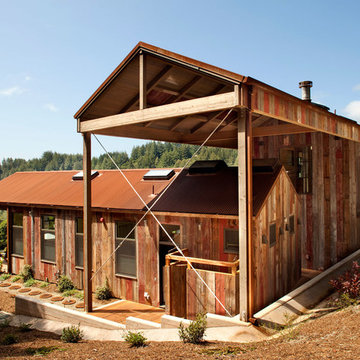
Photo of a country split-level red exterior in New York with wood siding and a gable roof.
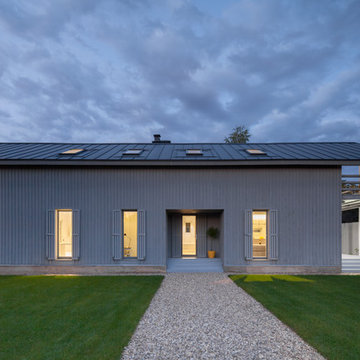
Design ideas for a country split-level grey exterior in Moscow with wood siding and a gable roof.
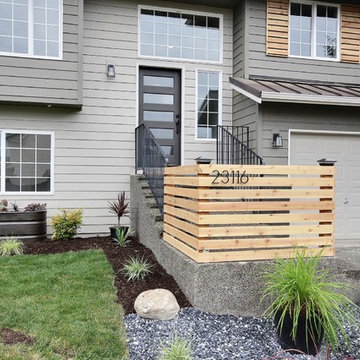
Up close shot of the fence, house numbers, front door, and the stock tank planter.
Design ideas for a mid-sized country split-level grey house exterior in Seattle with wood siding and a mixed roof.
Design ideas for a mid-sized country split-level grey house exterior in Seattle with wood siding and a mixed roof.
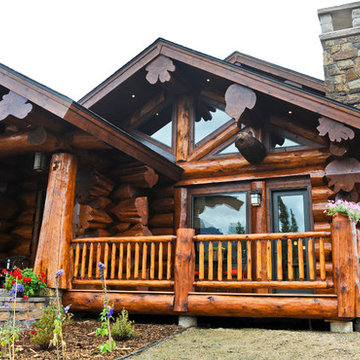
Large diameter Western Red Cedar logs from Pioneer Log Homes of B.C. built by Brian L. Wray in the Colorado Rockies. 4500 square feet of living space with 4 bedrooms, 3.5 baths and large common areas, decks, and outdoor living space make it perfect to enjoy the outdoors then get cozy next to the fireplace and the warmth of the logs.
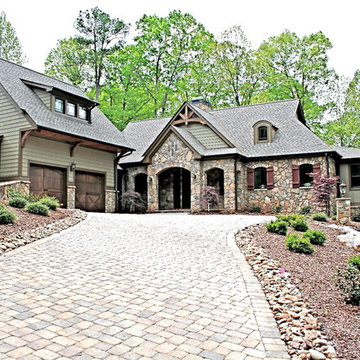
Design ideas for a country split-level green house exterior in Other with mixed siding, a gable roof and a shingle roof.
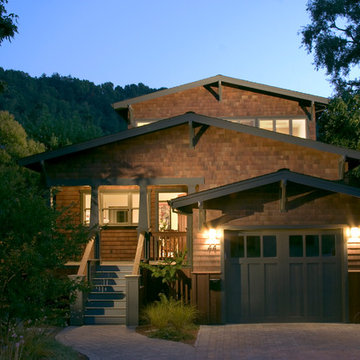
This new 1,700 sf two-story single family residence for a young couple required a minimum of three bedrooms, two bathrooms, packaged to fit unobtrusively in an older low-key residential neighborhood. The house is located on a small non-conforming lot. In order to get the maximum out of this small footprint, we virtually eliminated areas such as hallways to capture as much living space. We made the house feel larger by giving the ground floor higher ceilings, provided ample natural lighting, captured elongated sight lines out of view windows, and used outdoor areas as extended living spaces.
To help the building be a “good neighbor,” we set back the house on the lot to minimize visual volume, creating a friendly, social semi-public front porch. We designed with multiple step-back levels to create an intimacy in scale. The garage is on one level, the main house is on another higher level. The upper floor is set back even further to reduce visual impact.
By designing a single car garage with exterior tandem parking, we minimized the amount of yard space taken up with parking. The landscaping and permeable cobblestone walkway up to the house serves double duty as part of the city required parking space. The final building solution incorporated a variety of significant cost saving features, including a floor plan that made the most of the natural topography of the site and allowed access to utilities’ crawl spaces. We avoided expensive excavation by using slab on grade at the ground floor. Retaining walls also doubled as building walls.
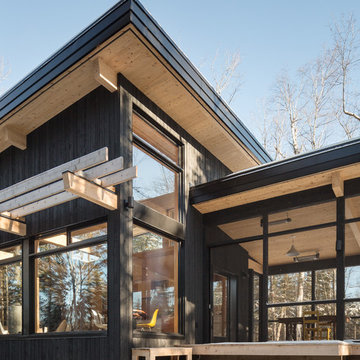
Martin Dufour architecte
Photographe: Ulysse Lemerise
Design ideas for a small country split-level black exterior in Montreal with wood siding.
Design ideas for a small country split-level black exterior in Montreal with wood siding.
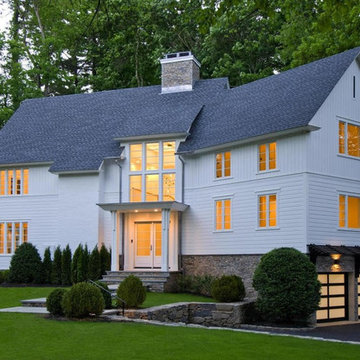
Inspiration for a mid-sized country split-level white house exterior in New York with mixed siding, a gable roof and a shingle roof.
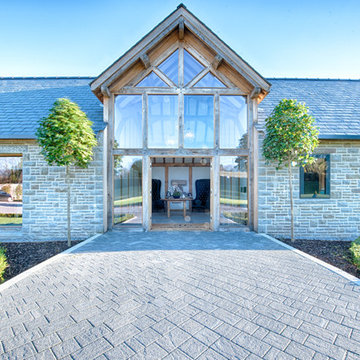
A beautiful new build welsh oak house in the Cardiff area.
"When we decided to build our dream Welsh Oak timber frame house, we decided to contract Smarta to project manage the development from the laying of the foundations to the landscaping of the garden. Right from the start, we have found the team at Smarta to be friendly and approachable, with a “can do” approach – no matter how last minute! A major advantage that we have found with Smarta is that instead of having to deal with numerous different trades and companies, our life was simplified and less stressful since Smarta relieved us of that burden and oversaw everything, from the electrical and plumbing installation through to the installation of multi-room audio and home cinema."
- Home Owner
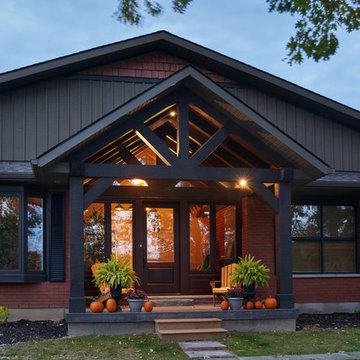
Esther Van Geest, ETR Photography
Mid-sized country split-level brick red exterior in Toronto with a gable roof.
Mid-sized country split-level brick red exterior in Toronto with a gable roof.
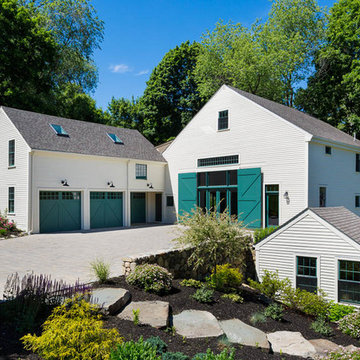
Inspiration for a large country split-level white exterior in Boston with concrete fiberboard siding.
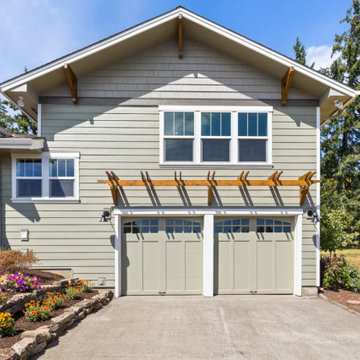
Inspiration for a large country split-level green house exterior in Other with concrete fiberboard siding, a gable roof and a shingle roof.
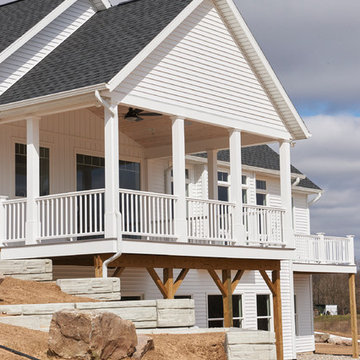
Photo of a large country split-level white house exterior in Grand Rapids with wood siding, a gable roof and a shingle roof.
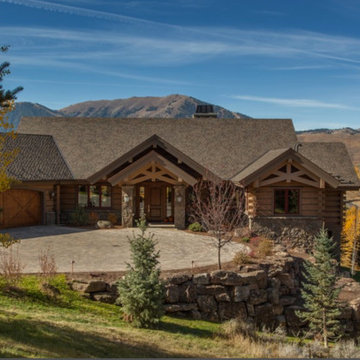
Photo of a mid-sized country split-level brown house exterior in Other with wood siding, a gable roof and a shingle roof.
Country Split-level Exterior Design Ideas
6