Country Split-level Exterior Design Ideas
Refine by:
Budget
Sort by:Popular Today
161 - 180 of 527 photos
Item 1 of 3
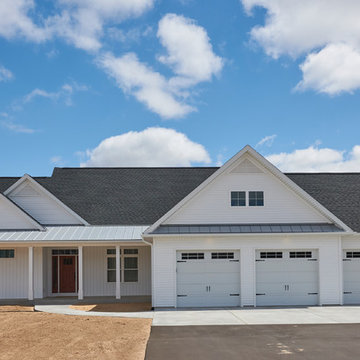
This is an example of a large country split-level white house exterior in Grand Rapids with wood siding, a gable roof and a shingle roof.
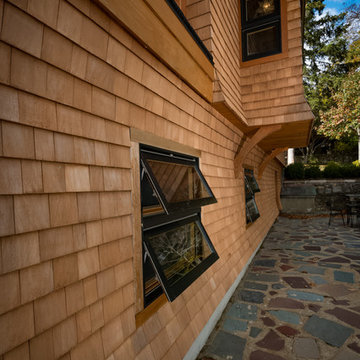
Buffalo Lumber specializes in Custom Milled, Factory Finished Wood Siding and Paneling. We ONLY do real wood.
This is an example of a mid-sized country split-level exterior in Newark with wood siding and a gable roof.
This is an example of a mid-sized country split-level exterior in Newark with wood siding and a gable roof.
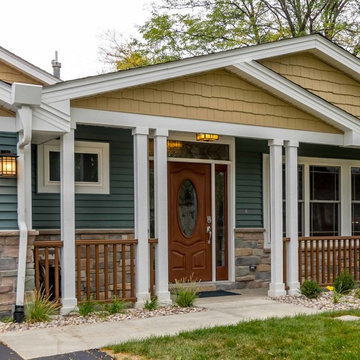
This 1960s split-level has a new Family Room addition in front of the existing home with a new covered front porch. The new two-sided stone fireplace is at the location of the former exterior wall. The rooflines match existing slope and style, and do not block the existing bedroom windows above.
Photography by Kmiecik Imagery.
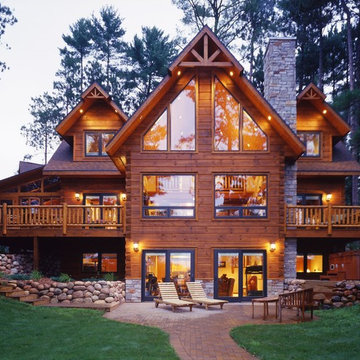
This is an example of a large country split-level brown exterior in Other with wood siding and a gable roof.
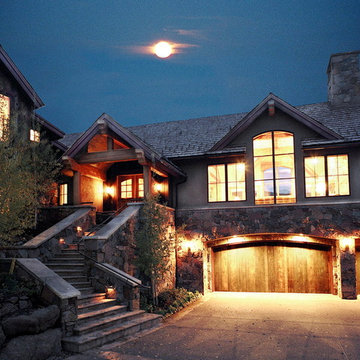
John Clarke Photography, Fort Collins, CO
Photo of an expansive country split-level brown house exterior in Denver with mixed siding, a gable roof and a shingle roof.
Photo of an expansive country split-level brown house exterior in Denver with mixed siding, a gable roof and a shingle roof.
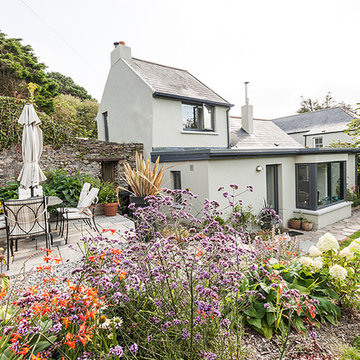
Exterior of Orchard Cottage, a renovated 200 year old building in the walled garden at Dunowen House. Available as a vacation home rental. Photos Dermot Sullivan
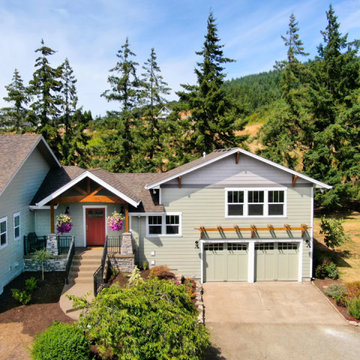
Design ideas for a large country split-level green house exterior in Other with concrete fiberboard siding, a gable roof and a shingle roof.
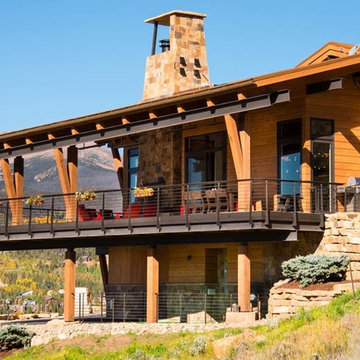
Ric Stovall
This is an example of a country split-level exterior in Denver with wood siding.
This is an example of a country split-level exterior in Denver with wood siding.
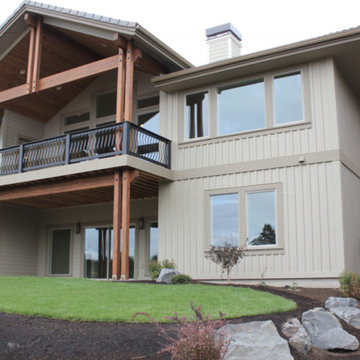
Design ideas for a mid-sized country split-level grey house exterior in Other with wood siding, a gable roof and a shingle roof.
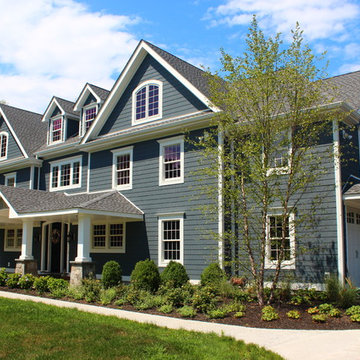
Lakeside family home, custom designed, 6BR, 3 BA, family room with fire place, open floor plan, natural landscaping, gourmet kitchen, spa bath.
Ground Breakers, Inc. - North Salem,NY Site Work (914.485.1416)
Till Gardens - Old Tappan, NJ
Landscape Architect (201.767.5858)
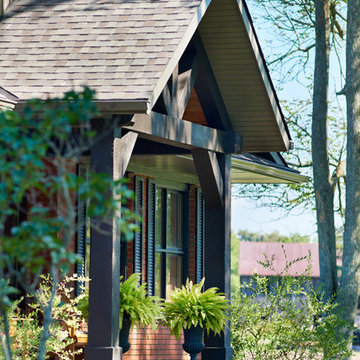
Esther Van Geest, ETR Photography
Photo of a country split-level brick red exterior in Toronto with a gable roof.
Photo of a country split-level brick red exterior in Toronto with a gable roof.
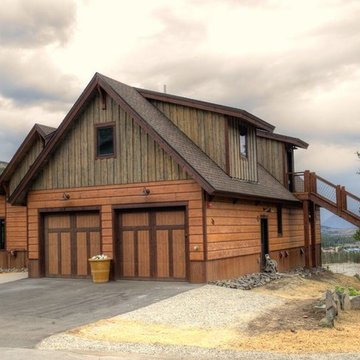
Woodhouse The Timber Frame Company custom Post & Bean Mortise and Tenon Home. 4 bedroom, 4.5 bath with covered decks, main floor master, lock-off caretaker unit over 2-car garage. Expansive views of Keystone Ski Area, Dillon Reservoir, and the Ten-Mile Range.
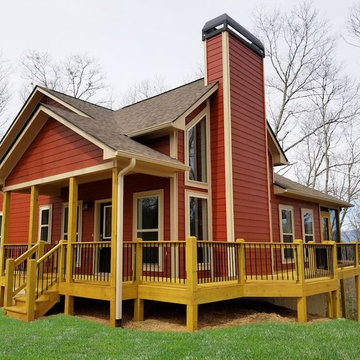
The Union A | Custom Built by America's Home Place
Inspiration for a mid-sized country split-level red house exterior in Charleston with wood siding, a gable roof and a shingle roof.
Inspiration for a mid-sized country split-level red house exterior in Charleston with wood siding, a gable roof and a shingle roof.
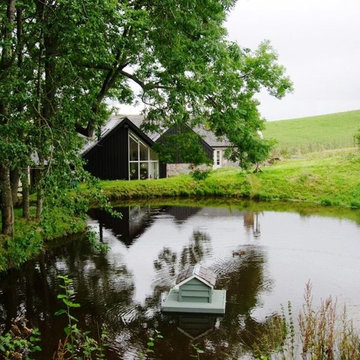
Duck Pond with House Extension in background
This is an example of a mid-sized country split-level black exterior in Other with wood siding and a gable roof.
This is an example of a mid-sized country split-level black exterior in Other with wood siding and a gable roof.
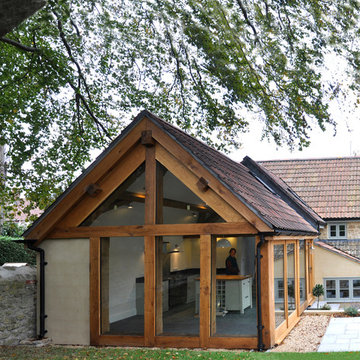
This is an example of a small country split-level exterior in Dorset with stone veneer and a gable roof.
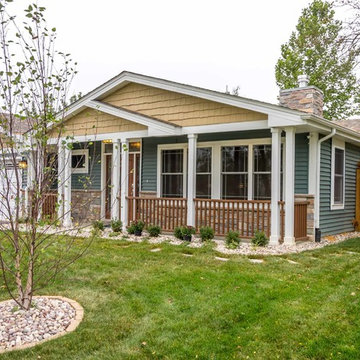
This 1960s split-level has a new Family Room addition in front of the existing home with a new covered front porch. The new two-sided stone fireplace is at the location of the former exterior wall. The rooflines match existing slope and style, and do not block the existing bedroom windows above.
Photography by Kmiecik Imagery.
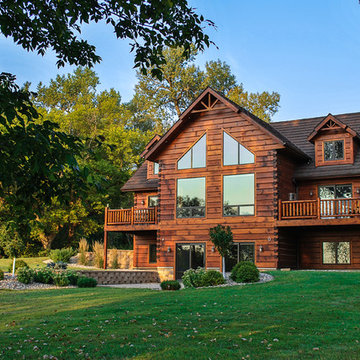
Photos: http://theuntamedmouse.com
Inspiration for a large country split-level brown house exterior in Minneapolis with wood siding, a gable roof and a shingle roof.
Inspiration for a large country split-level brown house exterior in Minneapolis with wood siding, a gable roof and a shingle roof.
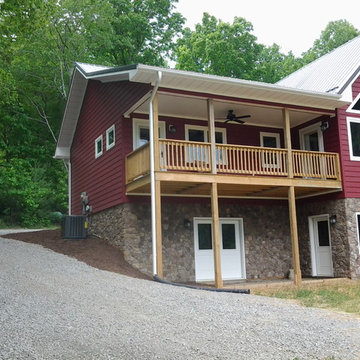
Design ideas for a large country split-level red exterior in DC Metro with concrete fiberboard siding and a gable roof.
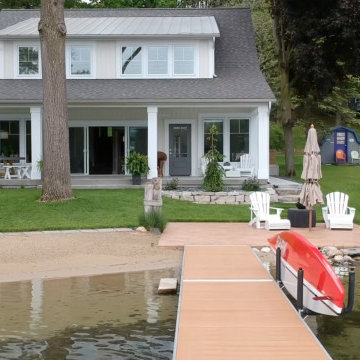
We had the opportunity to come alongside this homeowner and demo an old cottage and rebuild this new year-round home for them. We worked hard to keep an authentic feel to the lake and fit the home nicely to the space.
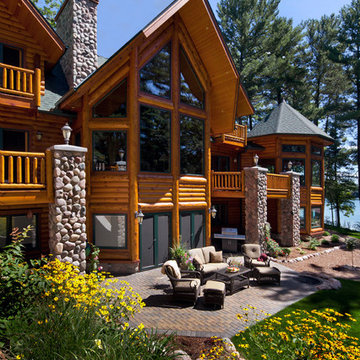
Photo of a large country split-level brown exterior in Other with wood siding and a gable roof.
Country Split-level Exterior Design Ideas
9