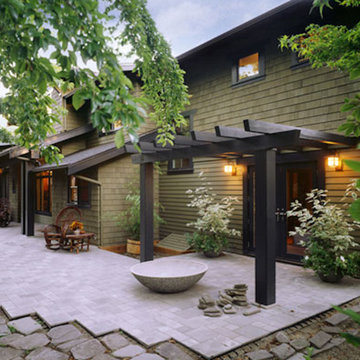Country Split-level Exterior Design Ideas
Refine by:
Budget
Sort by:Popular Today
121 - 140 of 527 photos
Item 1 of 3
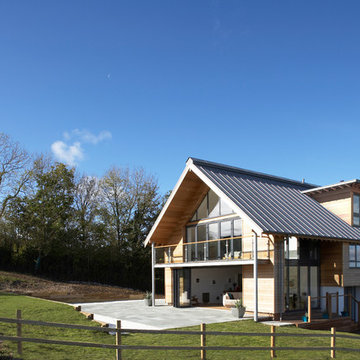
Tony Holt Design
Large country split-level brown exterior in Dorset with wood siding and a gable roof.
Large country split-level brown exterior in Dorset with wood siding and a gable roof.
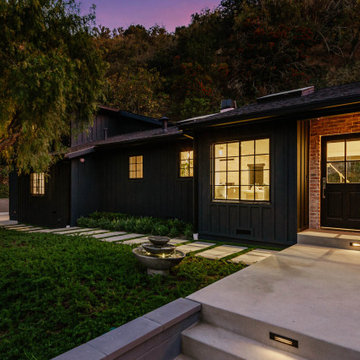
Mix of Brick and Black Siding
Design ideas for a large country split-level black house exterior in Los Angeles with wood siding.
Design ideas for a large country split-level black house exterior in Los Angeles with wood siding.
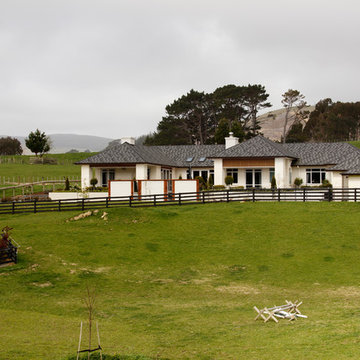
Large country split-level brick multi-coloured house exterior in Wellington with a hip roof and a shingle roof.
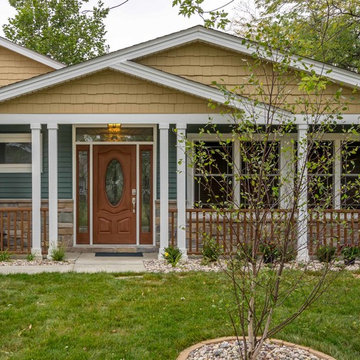
This 1960s split-level has a new Family Room addition in front of the existing home with a new covered front porch. The new two-sided stone fireplace is at the location of the former exterior wall. The rooflines match existing slope and style, and do not block the existing bedroom windows above.
Photography by Kmiecik Imagery.
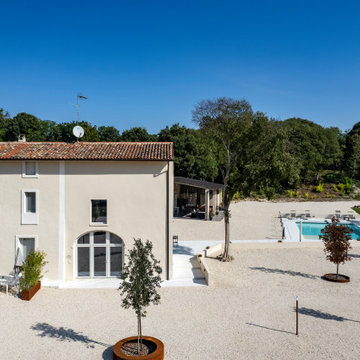
Casa colonica di famiglia recuperata per dare luogo ad una struttura turistica ricettiva. Forme regolari, giustapposizione di materia e colore generano contribuiscono a conferire raffinatezza e sobrietà.
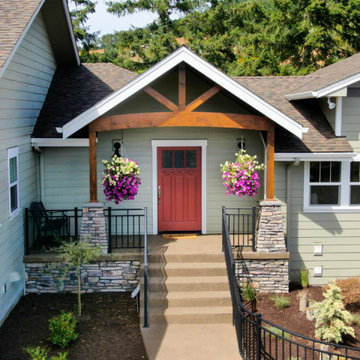
Photo of a large country split-level green house exterior in Other with concrete fiberboard siding, a gable roof and a shingle roof.
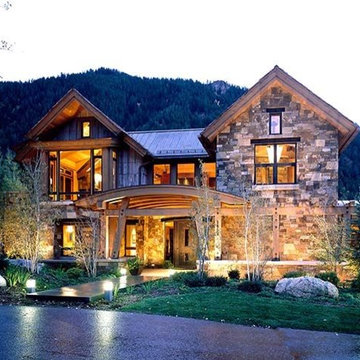
Large country split-level multi-coloured house exterior in Other with mixed siding, a clipped gable roof and a shingle roof.
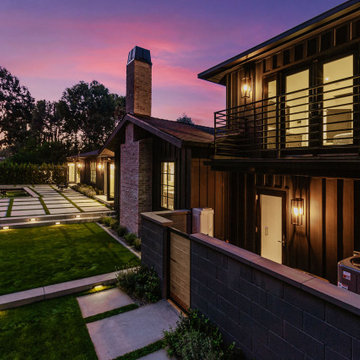
Mix of Brick and Black Siding
This is an example of a large country split-level black house exterior in Los Angeles with wood siding.
This is an example of a large country split-level black house exterior in Los Angeles with wood siding.
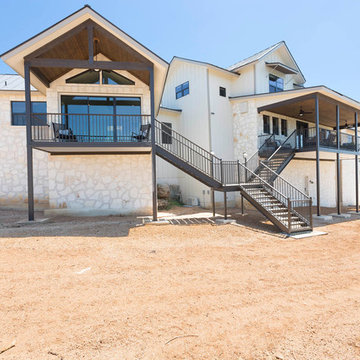
This hilltop home is situated on a cliff side to take full advantage of 180 degree views of the river and 40-mile Texas Hill Country views. The main living area, kitchen, and guest rooms parallel the river while the master bedroom and bath are positioned at an angle to take advantage of sunsets and an up-river view. Large open outdoor decks run the length of the home. Solid Steel Exterior Deck Structures/Flexible Epoxy and Pebble Deck Overlays. Concealed Water Storage System -- with two 1500 gallon tanks for 2-week supply without electricity
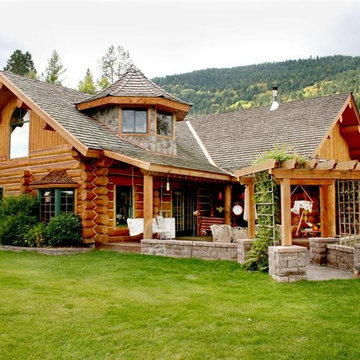
Photo of a mid-sized country split-level brown exterior in Other with wood siding, a gable roof and a shingle roof.
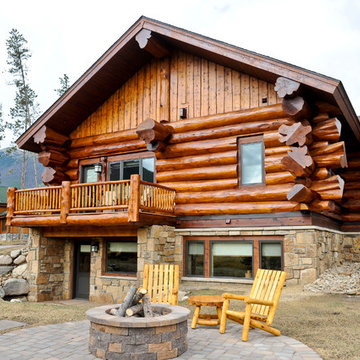
Large diameter Western Red Cedar logs from Pioneer Log Homes of B.C. built by Brian L. Wray in the Colorado Rockies. 4500 square feet of living space with 4 bedrooms, 3.5 baths and large common areas, decks, and outdoor living space make it perfect to enjoy the outdoors then get cozy next to the fireplace and the warmth of the logs.
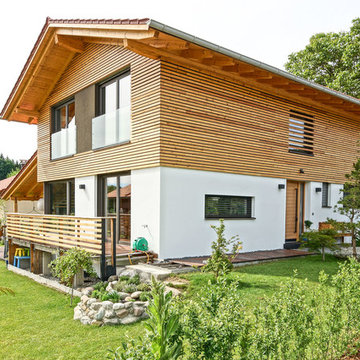
This is an example of a mid-sized country split-level brown house exterior in Other with wood siding, a gable roof and a tile roof.
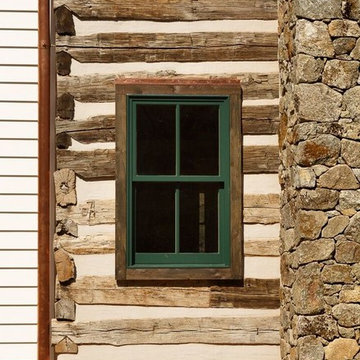
Photo of a large country split-level white house exterior in Other with wood siding, a gable roof and a metal roof.
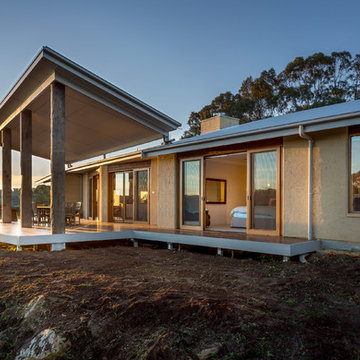
Including 100,000L rainwater system, recycled structural timber posts, stairs and joinery, polished white concrete foundations, LED downlights, solar ready R/C air-conditioning, etc.
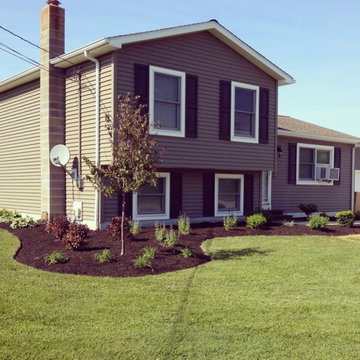
Design ideas for a small country split-level grey exterior in Cleveland with vinyl siding.
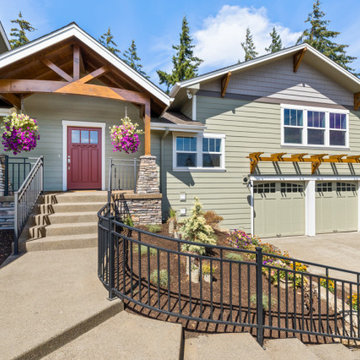
Large country split-level green house exterior in Other with concrete fiberboard siding, a gable roof and a shingle roof.
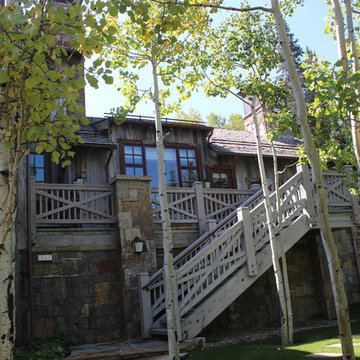
Design ideas for a large country split-level grey exterior in Denver with wood siding and a gable roof.
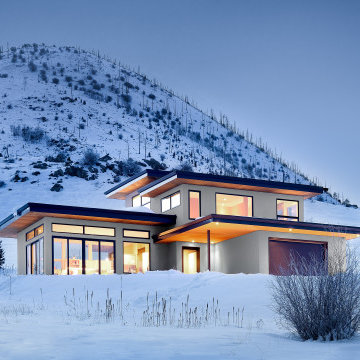
Inspiration for a small country split-level stucco beige house exterior in Denver with a flat roof.
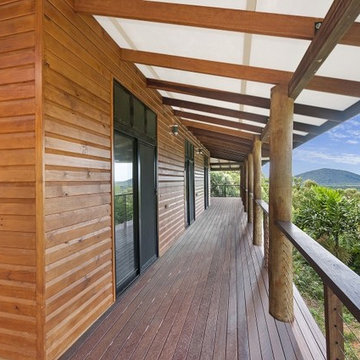
Neil Chan Top Snap Photography Townsville
This is an example of a large country split-level brown exterior in Townsville with wood siding.
This is an example of a large country split-level brown exterior in Townsville with wood siding.
Country Split-level Exterior Design Ideas
7
