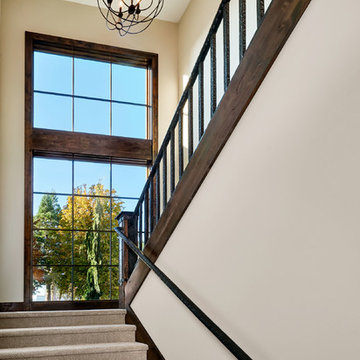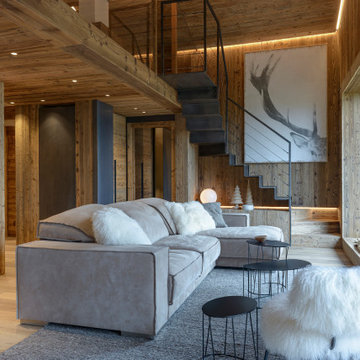Country Staircase Design Ideas
Refine by:
Budget
Sort by:Popular Today
81 - 100 of 1,588 photos
Item 1 of 3
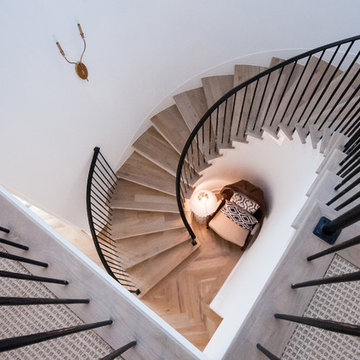
This is an example of a large country wood curved staircase in Houston with wood risers and metal railing.
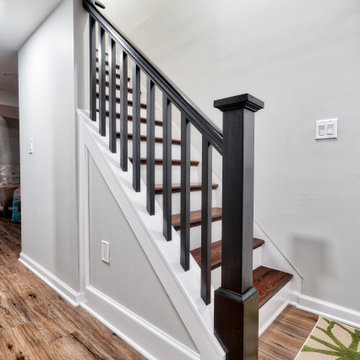
Newly refinished staircase and railing for this updated basement and garage entryway.
Photos by Chris Veith
Large country staircase in New York.
Large country staircase in New York.
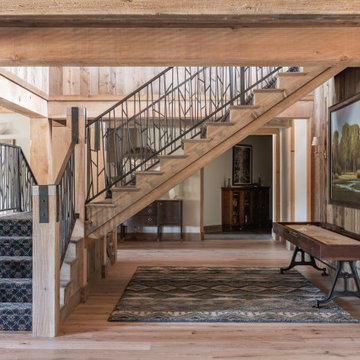
Design ideas for a large country carpeted l-shaped staircase in Other with carpet risers, metal railing and wood walls.
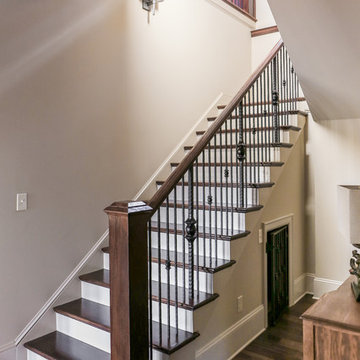
Designed by Melodie Durham of Durham Designs & Consulting, LLC.
Photo by Livengood Photographs [www.livengoodphotographs.com/design].
Photo of a large country wood u-shaped staircase in Charlotte with painted wood risers.
Photo of a large country wood u-shaped staircase in Charlotte with painted wood risers.
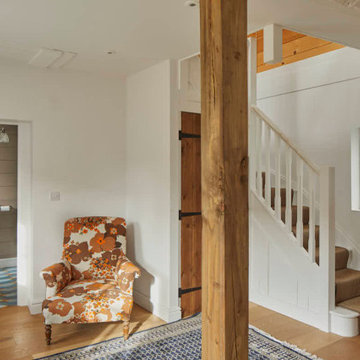
This characterful grade II listed farmhouse required some sensitive and imaginative conversion work to create new living spaces within the existing outbuildings and barn. Balancing the constraints of the existing fabric, the requirements of the conservation officer and our clients’ brief was a challenge. But as is so often the case, constraints make for stronger solutions, and we think the results are wonderful.
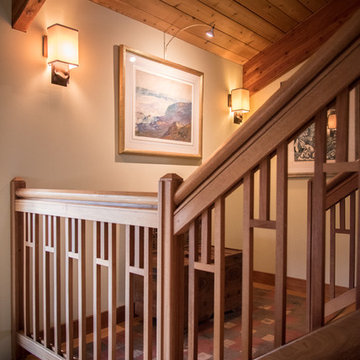
Design ideas for a mid-sized country carpeted straight staircase in Portland Maine with carpet risers and wood railing.
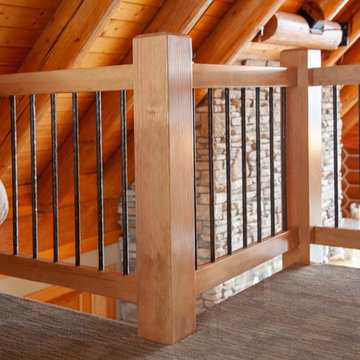
Inspiration for a mid-sized country wood straight staircase in Boston with wood risers and metal railing.
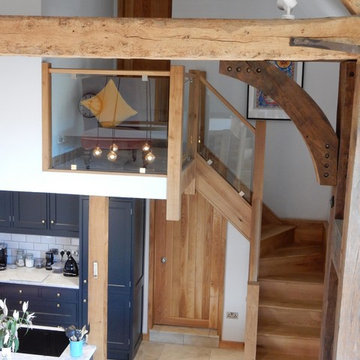
Barn conversion with timber joinery throughout, the existing structure is complemented with a traditional finish. Fully bespoke L-shape kitchen with large island and marble countertop. Pantry and wine cellar incorporated into understair storage. Custom made windows, doors and wardrobes complete this rustic oasis.
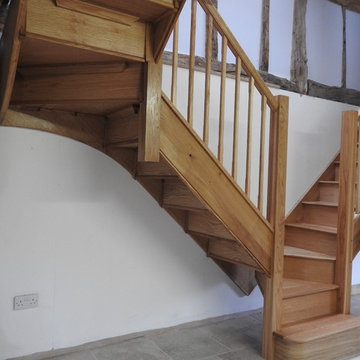
Bespoke twin aspect oak staircase in a barn conversion providing access to both sides of a galleried landing.
Design ideas for a country staircase in Sussex.
Design ideas for a country staircase in Sussex.
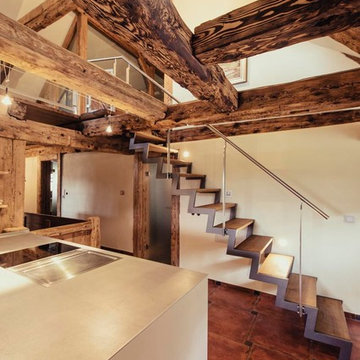
Inspiration for a small country wood straight staircase in Other with open risers.
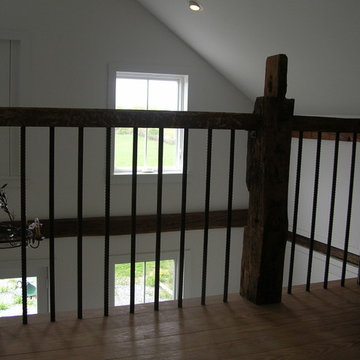
This horse barn conversion was Joyce Cole’s dream. It represented her vision to create a cozy home and office as close as possible to her beloved horses.
Old Saratoga Restorations completed the conversion in the middle of winter, repouring the concrete floor, repairing the roof and rotted beam foundation, replacing windows and using reclaimed oak and hemlock beams from the barn to create a staircase. Resawn beams were used for stair treads, shelves, railings and cabinets.
The barn’s innovative touches include plate glass viewing windows into the horse stalls from the kitchen and the mudroom.
OSR also created a custom mahogany door, utility room, new high-end kitchen, 2 bathrooms, a stable room and a mudroom with a Dutch door.
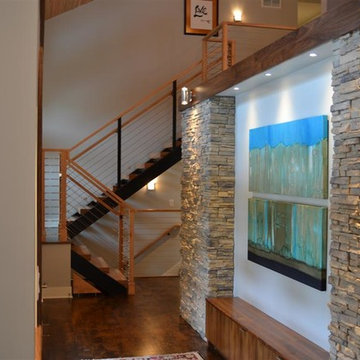
Mid-sized country wood u-shaped staircase in Milwaukee with open risers and wood railing.
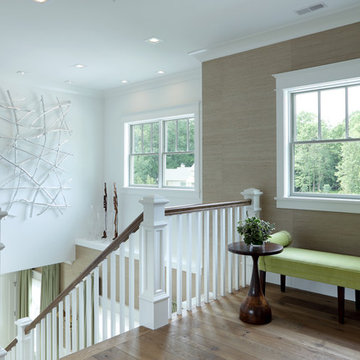
Builder: Homes by True North
Interior Designer: L. Rose Interiors
Photographer: M-Buck Studio
This charming house wraps all of the conveniences of a modern, open concept floor plan inside of a wonderfully detailed modern farmhouse exterior. The front elevation sets the tone with its distinctive twin gable roofline and hipped main level roofline. Large forward facing windows are sheltered by a deep and inviting front porch, which is further detailed by its use of square columns, rafter tails, and old world copper lighting.
Inside the foyer, all of the public spaces for entertaining guests are within eyesight. At the heart of this home is a living room bursting with traditional moldings, columns, and tiled fireplace surround. Opposite and on axis with the custom fireplace, is an expansive open concept kitchen with an island that comfortably seats four. During the spring and summer months, the entertainment capacity of the living room can be expanded out onto the rear patio featuring stone pavers, stone fireplace, and retractable screens for added convenience.
When the day is done, and it’s time to rest, this home provides four separate sleeping quarters. Three of them can be found upstairs, including an office that can easily be converted into an extra bedroom. The master suite is tucked away in its own private wing off the main level stair hall. Lastly, more entertainment space is provided in the form of a lower level complete with a theatre room and exercise space.
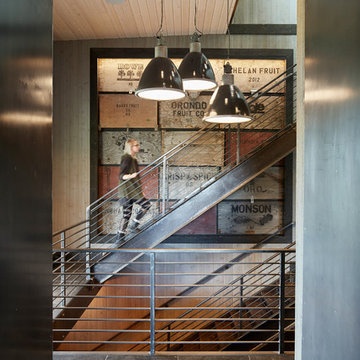
This is an example of a mid-sized country metal u-shaped staircase in Seattle with metal risers and metal railing.
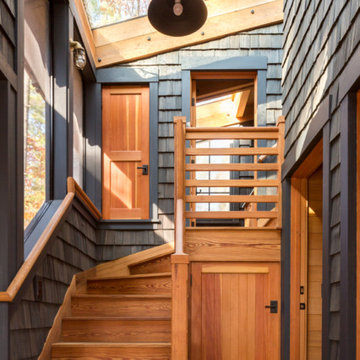
Jeff Roberts Imaging
This is an example of a small country wood l-shaped staircase in Portland Maine with wood risers and wood railing.
This is an example of a small country wood l-shaped staircase in Portland Maine with wood risers and wood railing.
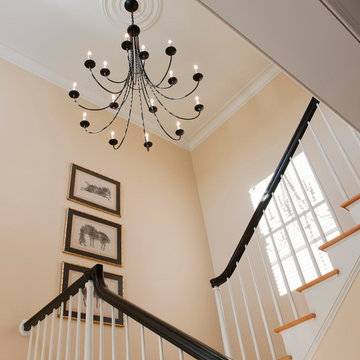
Interior millwork & Lighting by Luther Paul Weber, AIA
Hoachlander Davis Photography
Inspiration for a large country staircase in DC Metro.
Inspiration for a large country staircase in DC Metro.
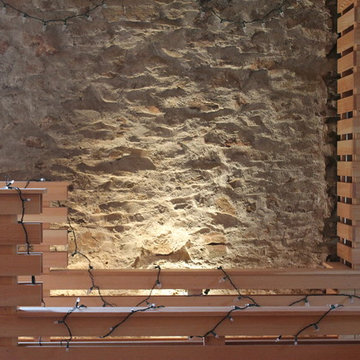
Christopher Pickell, AIA
Photo of a large country wood straight staircase in New York with wood risers.
Photo of a large country wood straight staircase in New York with wood risers.
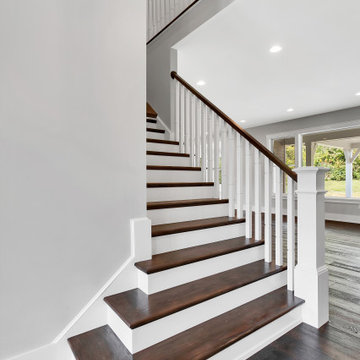
Foyer stairs leading to second floor
This is an example of a large country wood straight staircase in Other with wood risers and wood railing.
This is an example of a large country wood straight staircase in Other with wood risers and wood railing.
Country Staircase Design Ideas
5
