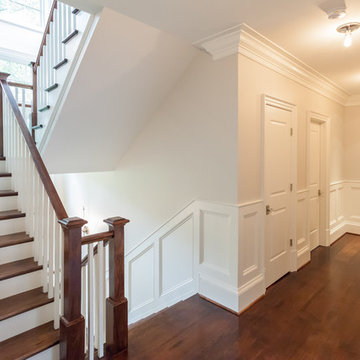Country Staircase Design Ideas with Painted Wood Risers
Refine by:
Budget
Sort by:Popular Today
201 - 220 of 919 photos
Item 1 of 3
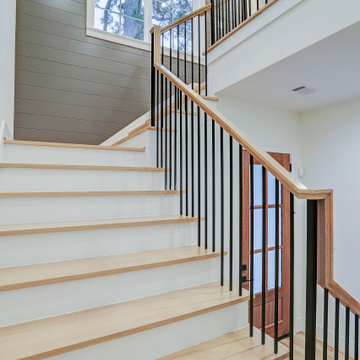
Design ideas for a large country wood u-shaped staircase in Houston with painted wood risers, wood railing and panelled walls.
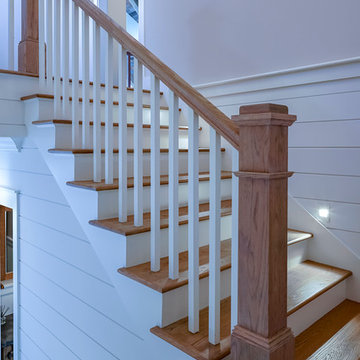
Lisa Carroll
Large country wood u-shaped staircase in Atlanta with painted wood risers and wood railing.
Large country wood u-shaped staircase in Atlanta with painted wood risers and wood railing.
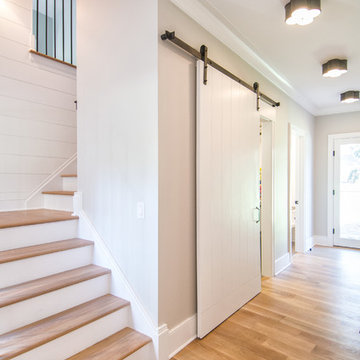
Inspiration for a large country wood l-shaped staircase in New York with painted wood risers.
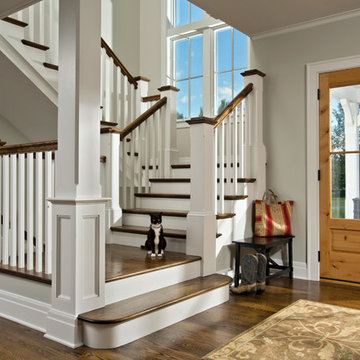
An open floor plan between the Kitchen, Dining, and Living areas is thoughtfully divided by sliding barn doors, providing both visual and acoustic separation. The rear screened porch and grilling area located off the Kitchen become the focal point for outdoor entertaining and relaxing. Custom cabinetry and millwork throughout are a testament to the talents of the builder, with the project proving how design-build relationships between builder and architect can thrive given similar design mindsets and passions for the craft of homebuilding.
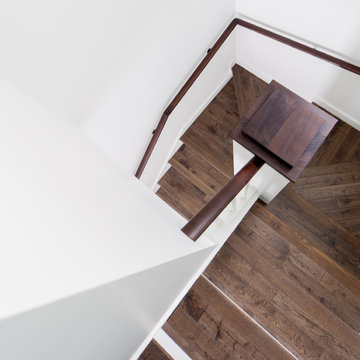
David Leaver
Design ideas for a small country wood spiral staircase in Other with painted wood risers.
Design ideas for a small country wood spiral staircase in Other with painted wood risers.
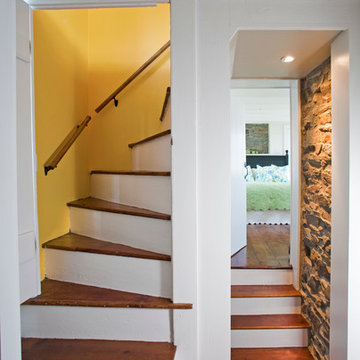
All stair trends were replaced with authentic floor boards located on site in the storage attic. Approaching the second floor up the first set of stairs, the bedroom doorway is to the left and the gutted, future en-suite bathroom and study to the right.
The aged plaster on the fireplace chimney was painstakingly removed, exposing authentic stone.
Nearing the top of the second set of pie-shaped stairs leading to the third floor attic, a photo was taken that looks into the ceiling of the second floor bedroom.
A glance through the angled attic doorway (on right) reveals extra storage space and the future HVAC equipment location. This is the concealed location of additional pine floor boards. Plywood replaced the valued, sought-after wood as shown.
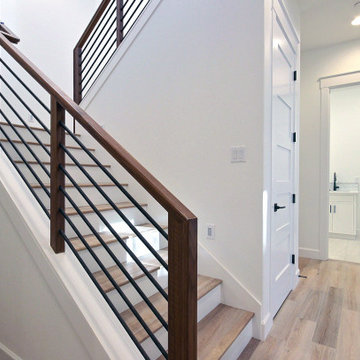
This Beautiful Multi-Story Modern Farmhouse Features a Master On The Main & A Split-Bedroom Layout • 5 Bedrooms • 4 Full Bathrooms • 1 Powder Room • 3 Car Garage • Vaulted Ceilings • Den • Large Bonus Room w/ Wet Bar • 2 Laundry Rooms • So Much More!
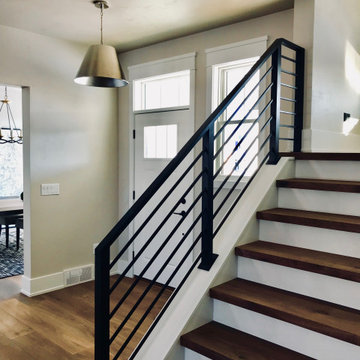
Design ideas for a large country wood u-shaped staircase in Other with painted wood risers and metal railing.
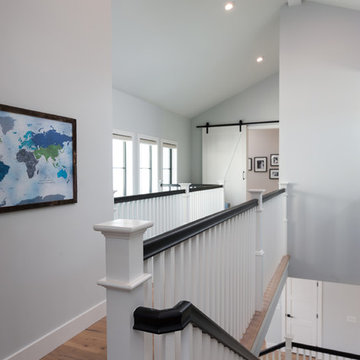
Design ideas for a mid-sized country wood l-shaped staircase in San Diego with painted wood risers and wood railing.
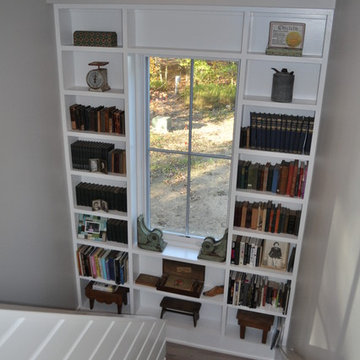
Award winning Modern Farmhouse. AIA and ALA awards.
John Toniolo Architect
Jeff Harting
North Shore Architect
Custom Home, Modern Farmhouse
Michigan Architect
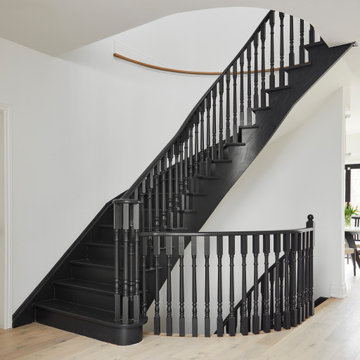
As a part of the Modern Country Fusion renovation, BiglarKinyan transformed an existing and dated honey oak staircase by repainting it in Benjamin Moore Onyx. The resultant monochromatic look unifies the stairs with other black accents inside the home and is reminiscent of the look of a vintage iron staircase.
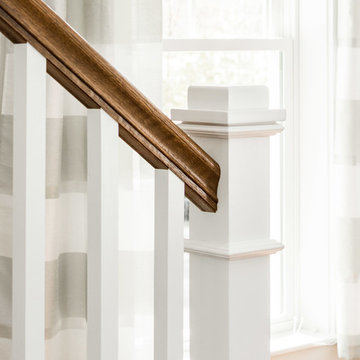
This 3,036 sq. ft custom farmhouse has layers of character on the exterior with metal roofing, cedar impressions and board and batten siding details. Inside, stunning hickory storehouse plank floors cover the home as well as other farmhouse inspired design elements such as sliding barn doors. The house has three bedrooms, two and a half bathrooms, an office, second floor laundry room, and a large living room with cathedral ceilings and custom fireplace.
Photos by Tessa Manning
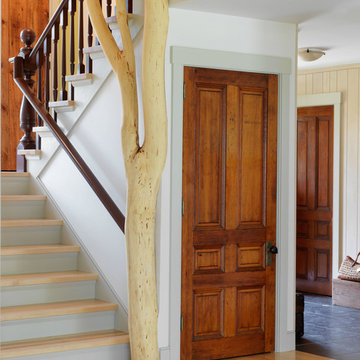
Susan Teare Photography
The main stairway opening has a tree trunk support for the timbered floor structure in the living area. Floors and treads are maple, and the handrail and banister as well as interior doors are salvaged.
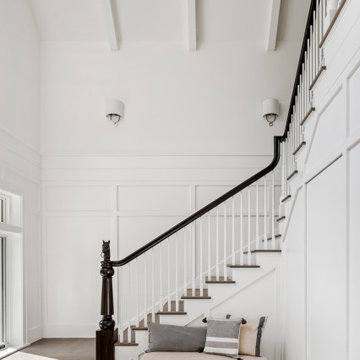
TEAM
Architect: LDa Architecture & Interiors
Interior Designer: LDa Architecture & Interiors
Builder: Kistler & Knapp Builders, Inc.
Landscape Architect: Lorayne Black Landscape Architect
Photographer: Greg Premru Photography
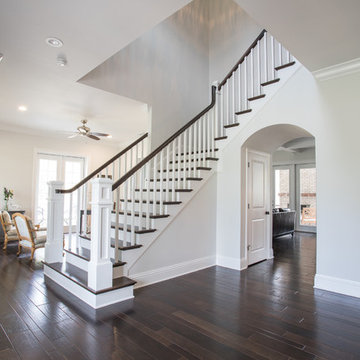
Breathtaking hardwood staircase with wood treads and painted white risers. Custom Home by Bennett Construction in Ocala, FL
Large country wood l-shaped staircase in Orlando with painted wood risers.
Large country wood l-shaped staircase in Orlando with painted wood risers.
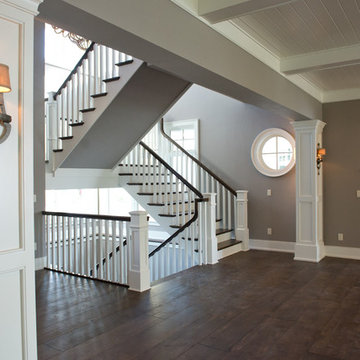
Custom floating staircase.
This is an example of an expansive country wood u-shaped staircase in Milwaukee with painted wood risers and wood railing.
This is an example of an expansive country wood u-shaped staircase in Milwaukee with painted wood risers and wood railing.
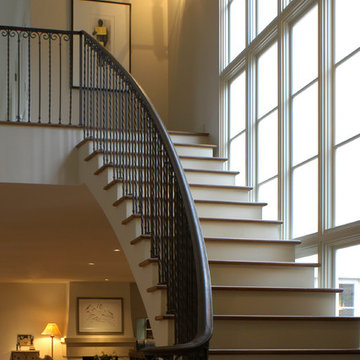
Design ideas for a mid-sized country wood curved staircase in Houston with painted wood risers.
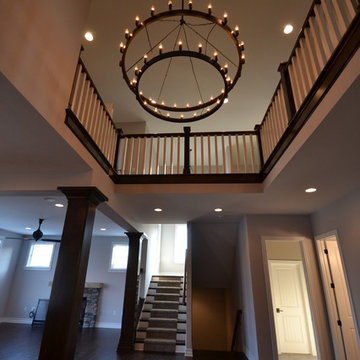
2-story space above Dining Room table with two-tiered RH light fixture by Hearth & Stone Builders LLC
Inspiration for a large country wood u-shaped staircase in Indianapolis with painted wood risers.
Inspiration for a large country wood u-shaped staircase in Indianapolis with painted wood risers.
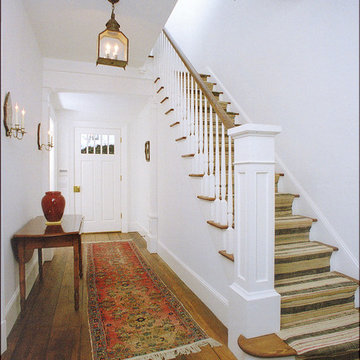
Based on the 100 year old ferry captain's house at Snedens Landing, this complete renovation and doubling of size retains the charm and feel of the original. With reclaimed barn board floors, beamed ceilings, and casement windows, this rustic retreat on the Hudson is only half an hour from NYC.
Country Staircase Design Ideas with Painted Wood Risers
11
